Bathroom Design Ideas
Refine by:
Budget
Sort by:Popular Today
1141 - 1160 of 2,795,799 photos
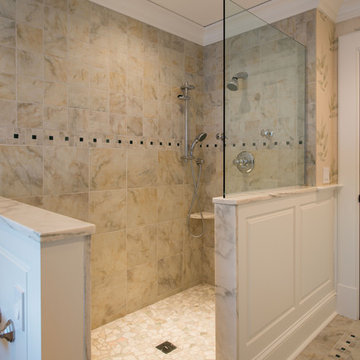
Built by Old Hampshire Designs, Inc.
Architectural drawings by Bonin Architects & Associates, PLLC
John W. Hession, photographer
Design ideas for a traditional bathroom in Boston.
Design ideas for a traditional bathroom in Boston.
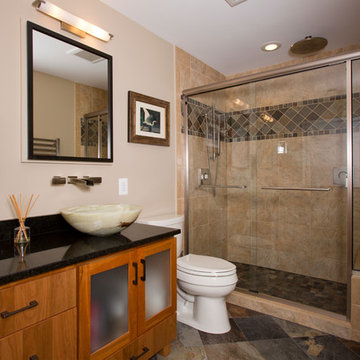
It's hard to believe that this gorgeous master bath was once a small, dull bathroom. Our clients wanted a luxurious, yet practical bath. To accommodate a double vanity, we re-claimed space from an existing closet and replaced the lost space by adding a cantilever on the other side of the room.
The material selections bring the mission style aesthetic to life - natural cherry cabinets, black pearl granite, oil rubbed bronze medicine cabinets, vessel sink, multi-color slate floors and shower tile surround.
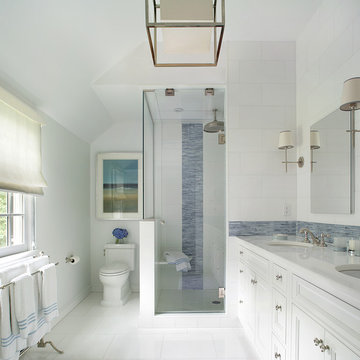
Peter Rymwid
Design ideas for a large transitional master bathroom in New York with an undermount sink, recessed-panel cabinets, white cabinets, an alcove shower, a two-piece toilet, blue tile, matchstick tile, marble benchtops, white walls, ceramic floors and white benchtops.
Design ideas for a large transitional master bathroom in New York with an undermount sink, recessed-panel cabinets, white cabinets, an alcove shower, a two-piece toilet, blue tile, matchstick tile, marble benchtops, white walls, ceramic floors and white benchtops.
Find the right local pro for your project
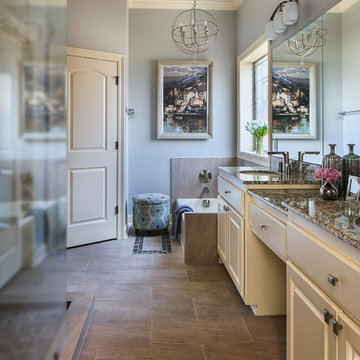
This master bath needed some improvement! The shower was very small and dated...with mold growing in all sorts of hidden spaces! The tile was improperly installed, so the grout was cracking. The corner whirlpool tub was difficult to use. To improve this bath, we removed a built-in cabinet, moved a wall, and changed double doors to a single one so the shower could be expanded. The corner whirlpool tub was removed and replaced with a smaller rectangular tub to open up the space. New tile was installed with accent tile bands and a pattern in the floor. We installed frameless shower glass to give the space an open feel and added two showerheads, three body sprays and a bench. An elegant chandelier was hung over the tub and two vanity lights were installed over the sinks where their previously had been only one.
Photo credit: Oivanki Photography
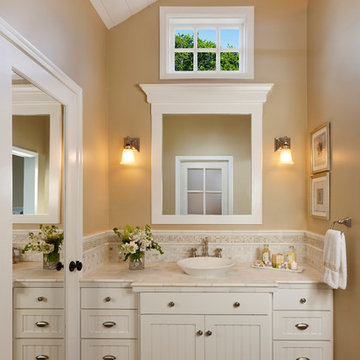
Photo by Jim Bartsch
Photo of a traditional bathroom in Santa Barbara with marble benchtops, a vessel sink and white benchtops.
Photo of a traditional bathroom in Santa Barbara with marble benchtops, a vessel sink and white benchtops.
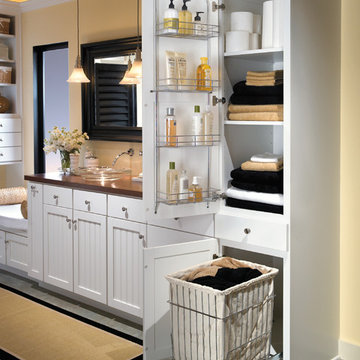
We LOVE these storage solutions done by Aristokraft Cabinets in this relaxing bathroom. #dreambathroom #whitecabinets #maxstorage
Photo of a large country master bathroom in Other with a vessel sink, beaded inset cabinets, white cabinets, gray tile, ceramic tile and yellow walls.
Photo of a large country master bathroom in Other with a vessel sink, beaded inset cabinets, white cabinets, gray tile, ceramic tile and yellow walls.

Gregg Willett Photography
Design ideas for a traditional bathroom in San Francisco with a freestanding tub and subway tile.
Design ideas for a traditional bathroom in San Francisco with a freestanding tub and subway tile.
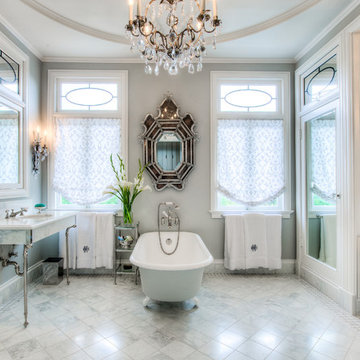
Treve Johnson for Kirk E. Peterson & Associates Architects
Inspiration for a traditional bathroom in San Francisco with a claw-foot tub and a console sink.
Inspiration for a traditional bathroom in San Francisco with a claw-foot tub and a console sink.
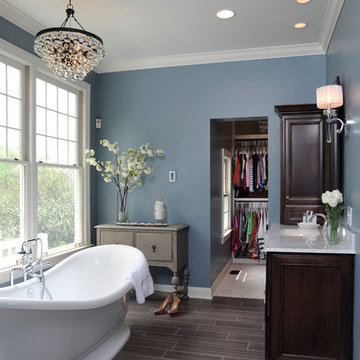
This remodel consisted of a whole house transformation. We took this 3 bedroom dated home and turned it into a 5 bedroom award winning showpiece, all without an addition. By reworking the awkward floor plan and lowering the living room floor to be level with the rest of the house we were able to create additional space within the existing footprint of the home. What was once the small lack-luster master suite, is now 2 kids bedrooms that share a jack and jill bath. The master suite was relocated to the first floor, and the kitchen that was located right at the front door, is now located in the back of the home with great access to the patio overlooking the golf course.
View more about this project and our company at our website: www.davefox.com
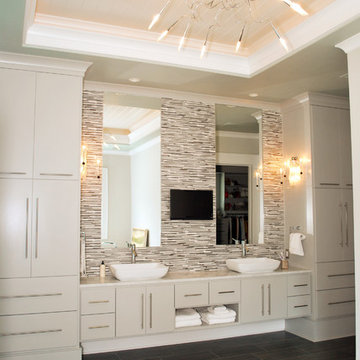
Photo of a beach style bathroom in Charleston with a vessel sink.
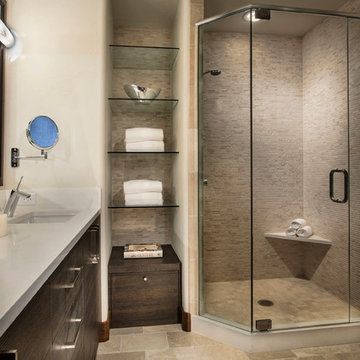
One of five bathrooms that were completely gutted to create new unique spaces
AMG MARKETING
This is an example of a mid-sized contemporary master bathroom in Denver with an undermount sink, flat-panel cabinets, dark wood cabinets, a corner shower, matchstick tile, beige walls, ceramic floors, laminate benchtops, beige floor and a hinged shower door.
This is an example of a mid-sized contemporary master bathroom in Denver with an undermount sink, flat-panel cabinets, dark wood cabinets, a corner shower, matchstick tile, beige walls, ceramic floors, laminate benchtops, beige floor and a hinged shower door.
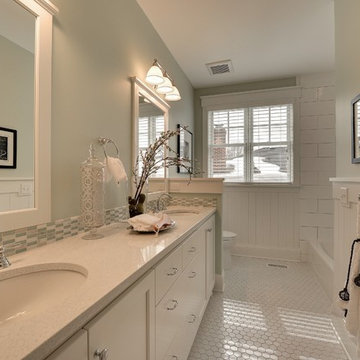
Professionally Staged by Ambience at Home
http://ambiance-athome.com/
Professionally Photographed by SpaceCrafting
http://spacecrafting.com
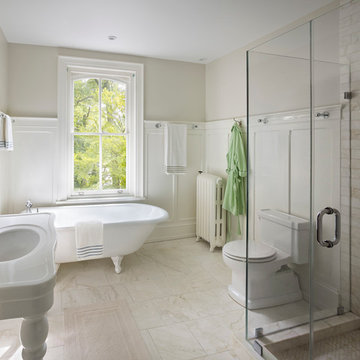
Halkin Mason Photography
Inspiration for a traditional bathroom in Philadelphia with a claw-foot tub and a console sink.
Inspiration for a traditional bathroom in Philadelphia with a claw-foot tub and a console sink.
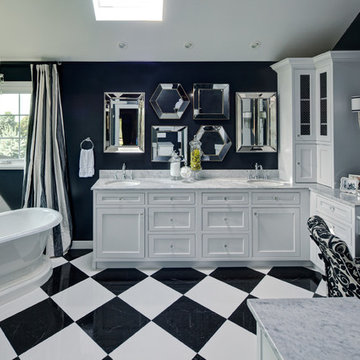
This master bath fulfills the homeowner's desire for a classic Parisian retreat. A classic black and white checkerboard floor compliments the pearl white inset cabinets, Carrara marble counter-tops, and black painted walls. Antique mirrors provide a unique focal point upon entering the room.
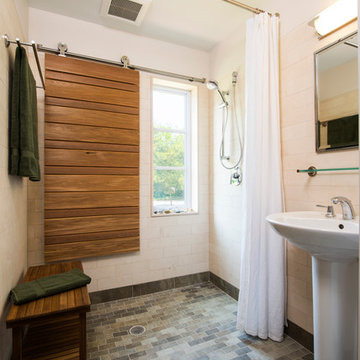
As the client anticipated using the house in retirement, the first floor includes a full bath and 4th bedroom. The threshold-free shower was designed with flexible showering hardware for standing and seated showering. A slatted cedar window shutter provides privacy, yet even while closed, allows sunlight and even a breeze to enter, when the window behind is open.
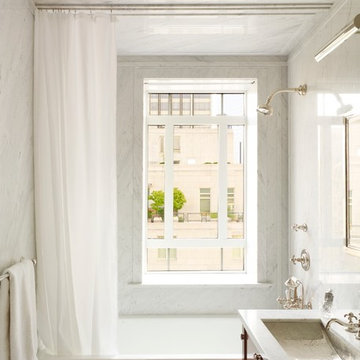
Interiors: Kemble Interiors
Photo of a small traditional master bathroom in New York with an undermount sink, medium wood cabinets, an alcove tub, a shower/bathtub combo, white tile, stone slab, white walls and marble benchtops.
Photo of a small traditional master bathroom in New York with an undermount sink, medium wood cabinets, an alcove tub, a shower/bathtub combo, white tile, stone slab, white walls and marble benchtops.
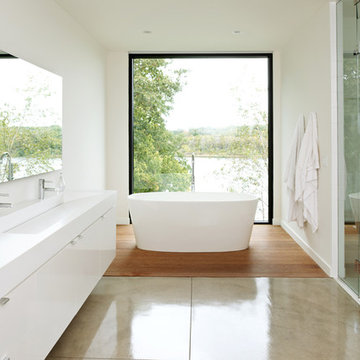
Chad Holder
Design ideas for a mid-sized modern master bathroom in Minneapolis with a trough sink, flat-panel cabinets, white cabinets, a freestanding tub, an alcove shower, white tile, concrete floors and white walls.
Design ideas for a mid-sized modern master bathroom in Minneapolis with a trough sink, flat-panel cabinets, white cabinets, a freestanding tub, an alcove shower, white tile, concrete floors and white walls.
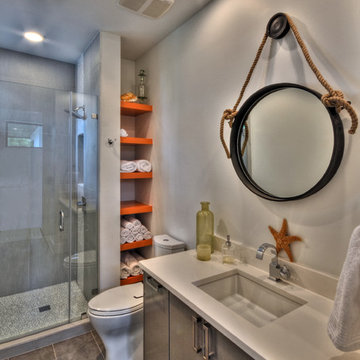
Located on a small infill lot in central Austin, this residence was designed to meet the needs of a growing family and an ambitious program. The program had to address challenging city and neighborhood restrictions while maintaining an open floor plan. The exterior materials are employed to define volumes and translate between the defined forms. This vocabulary continues visually inside the home. On this tight lot, it was important to openly connect the main living areas with the exterior, integrating the rear screened-in terrace with the backyard and pool. The Owner's Suite maintains privacy on the quieter corner of the lot. Natural light was an important factor in design. Glazing works in tandem with the deep overhangs to provide ambient lighting and allows for the most pleasing views. Natural materials and light, which were critical to the clients, help define the house to achieve a simplistic, clean demeanor in this historic neighborhood.
Photography by Adam Steiner
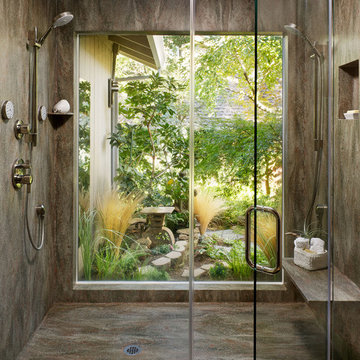
This custom Corian® Shower was Fabricated and Installed by Signature Surfaces, Sacramento CA.
This is an example of a contemporary bathroom in Sacramento with a double shower.
This is an example of a contemporary bathroom in Sacramento with a double shower.
Bathroom Design Ideas
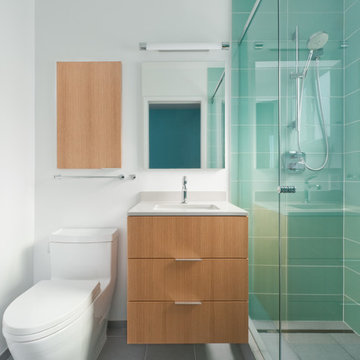
Caroline Johnson Photography (Photographer)
Suzy Baur Design (Interior Designer)
Contemporary bathroom in San Francisco with an undermount sink, flat-panel cabinets, an alcove shower, a one-piece toilet, blue tile, glass tile and light wood cabinets.
Contemporary bathroom in San Francisco with an undermount sink, flat-panel cabinets, an alcove shower, a one-piece toilet, blue tile, glass tile and light wood cabinets.
58