Bathroom Design Ideas with a Trough Sink
Refine by:
Budget
Sort by:Popular Today
141 - 160 of 11,312 photos
Item 1 of 2
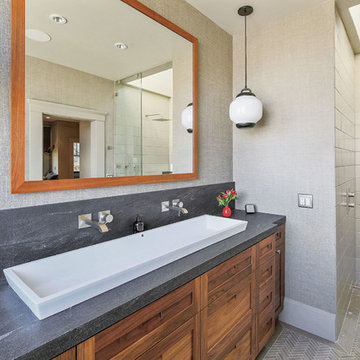
Traditional bathroom in San Francisco with an alcove shower, beige tile, mosaic tile floors, a trough sink, soapstone benchtops, grey floor and an open shower.
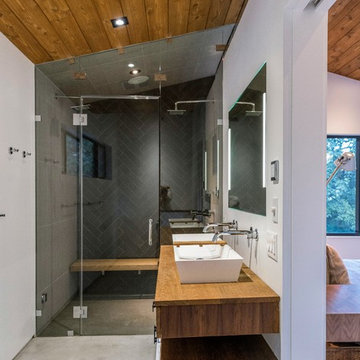
This is an example of a large contemporary master bathroom in Los Angeles with flat-panel cabinets, white cabinets, an alcove shower, black tile, cement tile, white walls, concrete floors, a trough sink, wood benchtops, grey floor, a hinged shower door and brown benchtops.
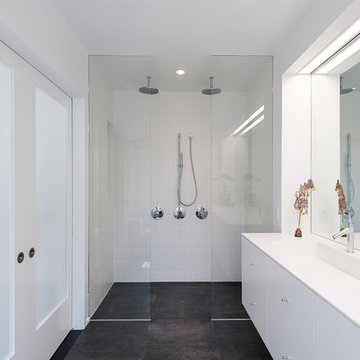
Renovation and redesign of a 1980s addition to create an open, airy Danish-Modern interior in the Brookmont neighborhood of Bethesda, MD. Photography: Katherine Ma, Studio by MAK
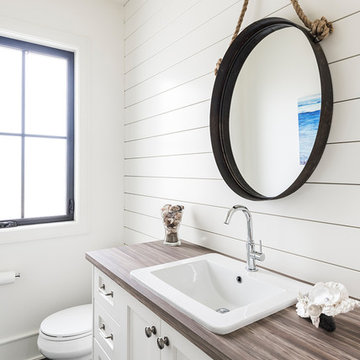
This contemporary farmhouse is located on a scenic acreage in Greendale, BC. It features an open floor plan with room for hosting a large crowd, a large kitchen with double wall ovens, tons of counter space, a custom range hood and was designed to maximize natural light. Shed dormers with windows up high flood the living areas with daylight. The stairwells feature more windows to give them an open, airy feel, and custom black iron railings designed and crafted by a talented local blacksmith. The home is very energy efficient, featuring R32 ICF construction throughout, R60 spray foam in the roof, window coatings that minimize solar heat gain, an HRV system to ensure good air quality, and LED lighting throughout. A large covered patio with a wood burning fireplace provides warmth and shelter in the shoulder seasons.
Carsten Arnold Photography
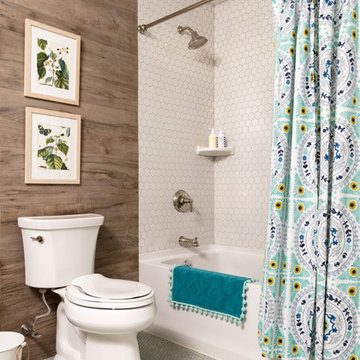
Kyle J Caldwell
Photo of a small eclectic bathroom in Boston with a drop-in tub, a shower/bathtub combo, brown tile, ceramic tile, ceramic floors, a trough sink, blue floor and a shower curtain.
Photo of a small eclectic bathroom in Boston with a drop-in tub, a shower/bathtub combo, brown tile, ceramic tile, ceramic floors, a trough sink, blue floor and a shower curtain.
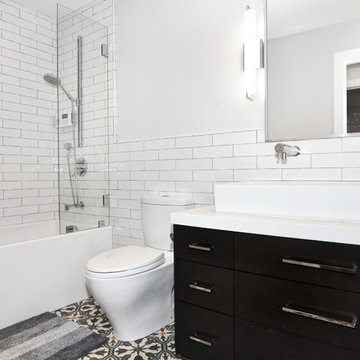
Design ideas for a mid-sized contemporary 3/4 bathroom in Orange County with furniture-like cabinets, black cabinets, an alcove tub, a shower/bathtub combo, a one-piece toilet, white tile, white walls, cement tiles, a trough sink, engineered quartz benchtops, grey floor, a hinged shower door and white benchtops.
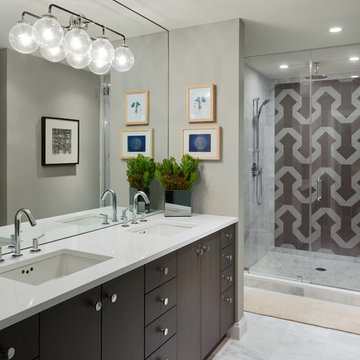
This bathroom gleams with elegance and sophistication. The geometric tiled stand up shower gives an edgy feel contrasting the Carrara marble seen throughout the bathroom.
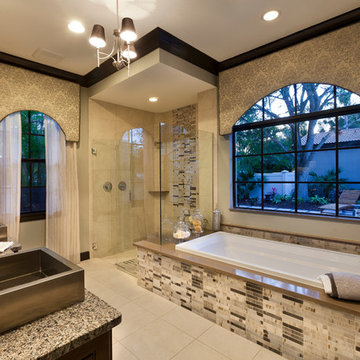
Gene Pollux and SRQ360 Photography
Large contemporary master bathroom in Tampa with flat-panel cabinets, dark wood cabinets, a drop-in tub, a corner shower, a two-piece toilet, beige tile, porcelain tile, beige walls, porcelain floors, a trough sink and granite benchtops.
Large contemporary master bathroom in Tampa with flat-panel cabinets, dark wood cabinets, a drop-in tub, a corner shower, a two-piece toilet, beige tile, porcelain tile, beige walls, porcelain floors, a trough sink and granite benchtops.
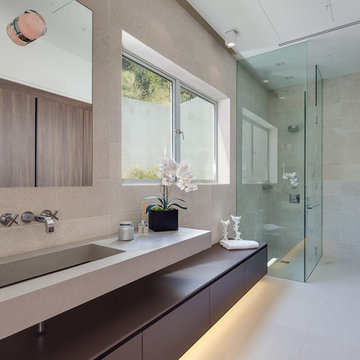
Mark Singer
Large modern 3/4 bathroom in Los Angeles with a hinged shower door, flat-panel cabinets, dark wood cabinets, a corner shower, gray tile, stone tile, grey walls, vinyl floors, a trough sink and solid surface benchtops.
Large modern 3/4 bathroom in Los Angeles with a hinged shower door, flat-panel cabinets, dark wood cabinets, a corner shower, gray tile, stone tile, grey walls, vinyl floors, a trough sink and solid surface benchtops.
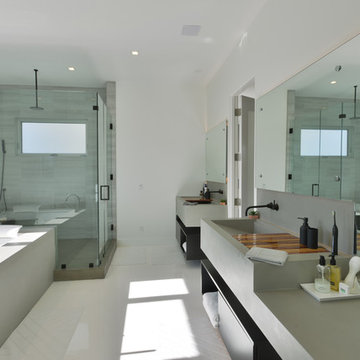
Modern design by Alberto Juarez and Darin Radac of Novum Architecture in Los Angeles.
Inspiration for a large modern master bathroom in Los Angeles with open cabinets, black cabinets, a hot tub, an alcove shower, grey walls, a trough sink and solid surface benchtops.
Inspiration for a large modern master bathroom in Los Angeles with open cabinets, black cabinets, a hot tub, an alcove shower, grey walls, a trough sink and solid surface benchtops.
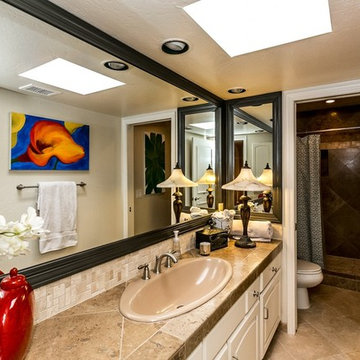
The bathroom vanity countertop, floor tile and shower feature the dark mocha tones of Authentic Durango Noche marble limestone tile. The backsplash is Authentic Durango Ancient Veracruz in a mosaic pattern.
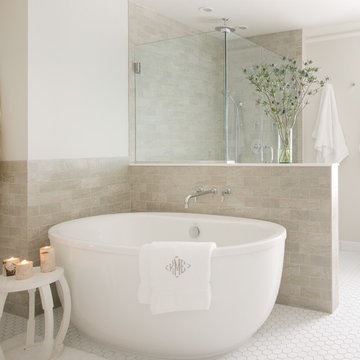
After photos of completely renovated master bathroom
Photo Credit: Jane Beiles
Inspiration for a mid-sized transitional master bathroom in New York with a freestanding tub, shaker cabinets, dark wood cabinets, a corner shower, white walls, porcelain floors, a trough sink, engineered quartz benchtops, white floor, a hinged shower door, beige tile and subway tile.
Inspiration for a mid-sized transitional master bathroom in New York with a freestanding tub, shaker cabinets, dark wood cabinets, a corner shower, white walls, porcelain floors, a trough sink, engineered quartz benchtops, white floor, a hinged shower door, beige tile and subway tile.
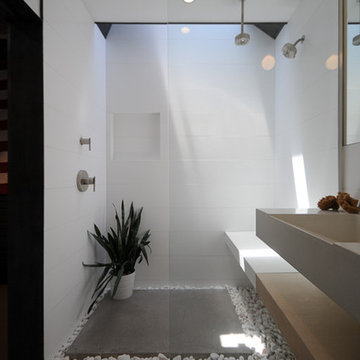
This is an example of a small modern 3/4 bathroom in Phoenix with a trough sink, open cabinets, light wood cabinets, concrete benchtops, a curbless shower, white tile, white walls and concrete floors.
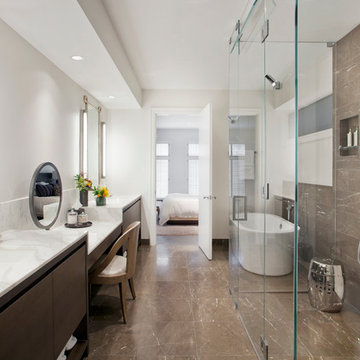
Mike Schwartz
Photo of a large contemporary master bathroom in Chicago with a trough sink, flat-panel cabinets, dark wood cabinets, a freestanding tub, a corner shower, brown tile, white walls, brown floor and white benchtops.
Photo of a large contemporary master bathroom in Chicago with a trough sink, flat-panel cabinets, dark wood cabinets, a freestanding tub, a corner shower, brown tile, white walls, brown floor and white benchtops.
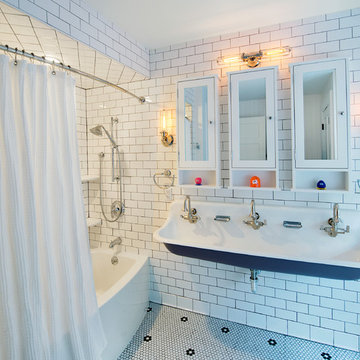
Photo by Jody Dole
This was a fast-track design-build project which began design in July and ended construction before Christmas. The scope included additions and first and second floor renovations. The house is an early 1900’s gambrel style with painted wood shingle siding and mission style detailing. On the first and second floor we removed previously constructed awkward additions and extended the gambrel style roof to make room for a large kitchen on the first floor and a master bathroom and bedroom on the second floor. We also added two new dormers to match the existing dormers to bring light into the master shower and new bedroom. We refinished the wood floors, repainted all of the walls and trim, added new vintage style light fixtures, and created a new half and kid’s bath. We also added new millwork features to continue the existing level of detail and texture within the house. A wrap-around covered porch with a corner trellis was also added, which provides a perfect opportunity to enjoy the back-yard. A wonderful project!
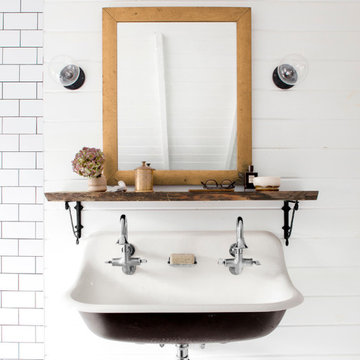
Bergantz Construction + Acre Goods & Services
This is an example of a country master bathroom in San Luis Obispo with a trough sink, an open shower, white tile, subway tile, white walls and ceramic floors.
This is an example of a country master bathroom in San Luis Obispo with a trough sink, an open shower, white tile, subway tile, white walls and ceramic floors.

T.C. Geist Photography
Photo of a beach style kids bathroom in New York with white cabinets, green tile, glass tile and a trough sink.
Photo of a beach style kids bathroom in New York with white cabinets, green tile, glass tile and a trough sink.
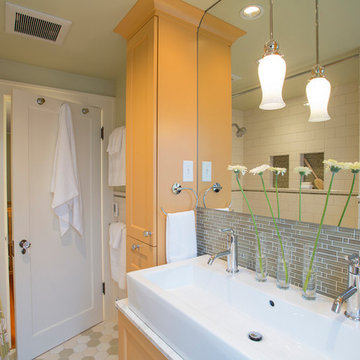
This very small hall bath is the only full bath in this 100 year old Four Square style home in the Irvington neighborhood. We needed to give a nod to the tradition of the home but add modern touches, some color and the storage that the clients were craving. We had to move the toilet to get the best flow for the space and we added a clever flip down cabinet door to utilize as counter space when standing at the cool one bowl, double sink. The juxtaposition of the traditional with the modern made this space pop with life and will serve well for the next 100 years.
Remodel by Paul Hegarty, Hegarty Construction
Photography by Steve Eltinge, Eltinge Photography
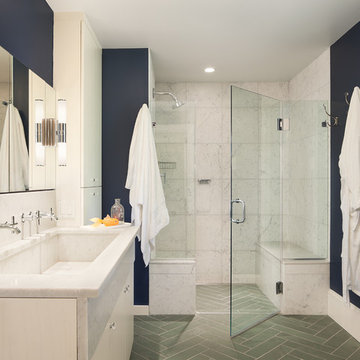
Photo by Sam Oberter
Traditional bathroom in Philadelphia with a trough sink, an alcove shower, white cabinets, white tile, blue walls, grey floor and a hinged shower door.
Traditional bathroom in Philadelphia with a trough sink, an alcove shower, white cabinets, white tile, blue walls, grey floor and a hinged shower door.
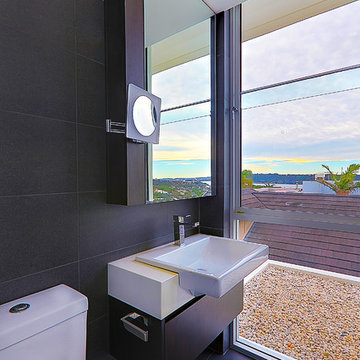
Impala just completed this stunning kitchen! The brief was to design a kitchen with warmth and impressive textures to suit the house which spanned over four levels. The design needed to allow for casual eating in the kitchen, ample preparation and storage areas. Utilitarian bench tops were selected for the preparation zones on the island and adjacent to the cooktop. A thick recycled timber slab was installed for the lowered eating zone and a stunning transparent marble for the splashback and display niche. Joinery was manufactured from timber veneer and polyurethane. Critical to the modern, sleek design was that the kitchen had minimum handles. Two handles were used on the larger doors for the fridge and lift-up cabinet which concealed the microwave. To balance the design, decorative timber panels were installed on the ceiling over the island. As storage was also a priority, a walk in pantry was installed which can be accessed at the far left by pushing a timber veneer panel.
Bathroom Design Ideas with a Trough Sink
8