Bathroom Design Ideas with a Trough Sink
Refine by:
Budget
Sort by:Popular Today
61 - 80 of 11,312 photos
Item 1 of 2
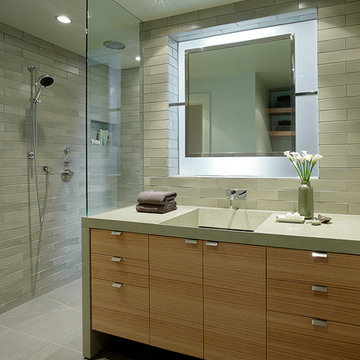
Matthew Millman Photography
Contemporary bathroom in San Francisco with a trough sink, flat-panel cabinets, an open shower, gray tile, light wood cabinets, an open shower and grey benchtops.
Contemporary bathroom in San Francisco with a trough sink, flat-panel cabinets, an open shower, gray tile, light wood cabinets, an open shower and grey benchtops.
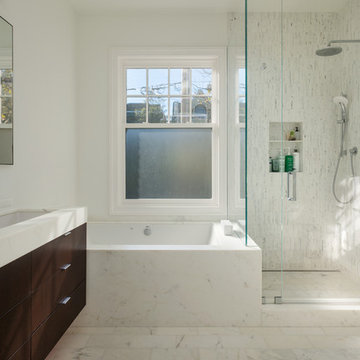
Aaron Leitz Photography
Design ideas for a contemporary bathroom in San Francisco with a trough sink, flat-panel cabinets, dark wood cabinets, an undermount tub, a corner shower and white tile.
Design ideas for a contemporary bathroom in San Francisco with a trough sink, flat-panel cabinets, dark wood cabinets, an undermount tub, a corner shower and white tile.

A house located at a southern Vermont ski area, this home is based on our Lodge model. Custom designed, pre-cut and shipped to the site by Habitat Post & Beam, the home was assembled and finished by a local builder. Photos by Michael Penney, architectural photographer. IMPORTANT NOTE: We are not involved in the finish or decoration of these homes, so it is unlikely that we can answer any questions about elements that were not part of our kit package (interior finish materials), i.e., specific elements of the spaces such as flooring, appliances, colors, lighting, furniture, landscaping, etc.
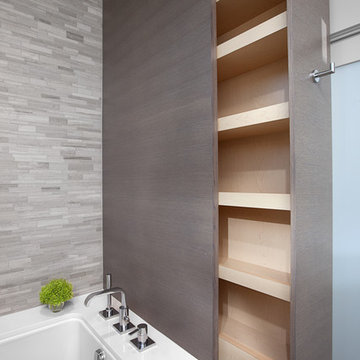
Designer: False Creek Design Group
Photographer: Ema Peter
Photo of a large contemporary master bathroom in Vancouver with open cabinets, grey cabinets, a corner shower, beige tile, porcelain tile, beige walls, porcelain floors, a trough sink and engineered quartz benchtops.
Photo of a large contemporary master bathroom in Vancouver with open cabinets, grey cabinets, a corner shower, beige tile, porcelain tile, beige walls, porcelain floors, a trough sink and engineered quartz benchtops.
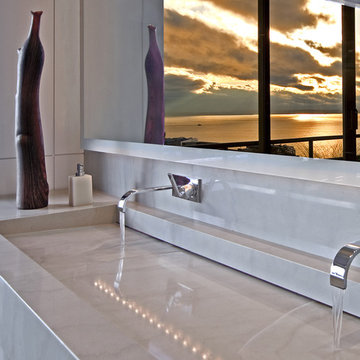
This condo was design from a raw shell, located in Seattle WA. If you are considering a renovation of a condo space please call us to discuss your needs. Please note that due to that volume of interest we do not answer basic questions about materials, specifications, construction methods, or paint colors thank you for taking the time to review our projects.
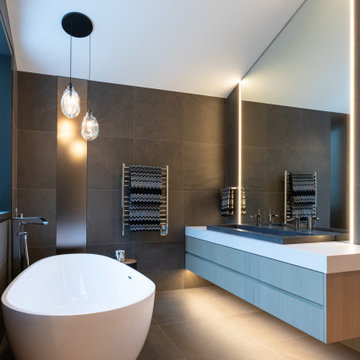
Design ideas for a large contemporary master bathroom in Other with flat-panel cabinets, light wood cabinets, a freestanding tub, a double shower, a wall-mount toilet, gray tile, porcelain tile, white walls, porcelain floors, a trough sink, engineered quartz benchtops, grey floor, an open shower, white benchtops, an enclosed toilet, a double vanity and a floating vanity.
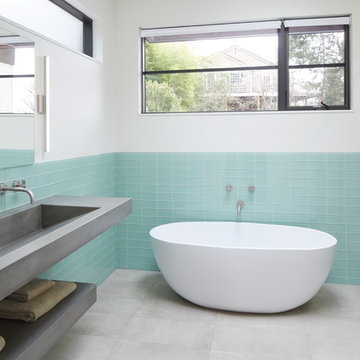
Sally Painter
This is an example of a contemporary bathroom in Portland with a freestanding tub, an alcove shower, blue tile, glass tile, white walls, a trough sink, grey floor, a sliding shower screen and grey benchtops.
This is an example of a contemporary bathroom in Portland with a freestanding tub, an alcove shower, blue tile, glass tile, white walls, a trough sink, grey floor, a sliding shower screen and grey benchtops.
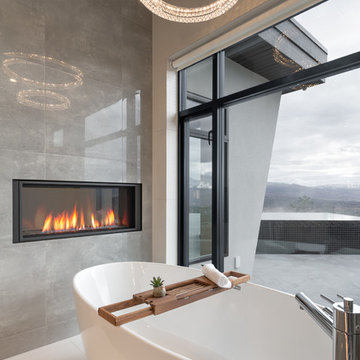
Sublime Photography
Design ideas for a mid-sized modern master bathroom in Vancouver with flat-panel cabinets, medium wood cabinets, a freestanding tub, a shower/bathtub combo, black tile, ceramic tile, porcelain floors, a trough sink and engineered quartz benchtops.
Design ideas for a mid-sized modern master bathroom in Vancouver with flat-panel cabinets, medium wood cabinets, a freestanding tub, a shower/bathtub combo, black tile, ceramic tile, porcelain floors, a trough sink and engineered quartz benchtops.
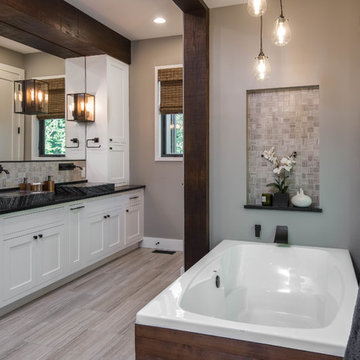
Inspiration for a mid-sized country master bathroom in Other with shaker cabinets, white cabinets, a freestanding tub, an alcove shower, a two-piece toilet, beige tile, mosaic tile, beige walls, porcelain floors, a trough sink, soapstone benchtops, beige floor and black benchtops.

Photo of a country bathroom in Burlington with flat-panel cabinets, light wood cabinets, beige walls, a trough sink, brown floor, black benchtops, an enclosed toilet, a double vanity, a built-in vanity and wood walls.
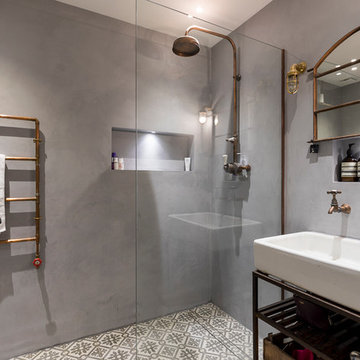
Trendy bathroom with open shower.
Crafted tape with copper pipes made onsite
Ciment spanish floor tiles
Mid-sized industrial bathroom in London with open cabinets, an open shower, grey walls, cement tiles, grey floor, an open shower and a trough sink.
Mid-sized industrial bathroom in London with open cabinets, an open shower, grey walls, cement tiles, grey floor, an open shower and a trough sink.
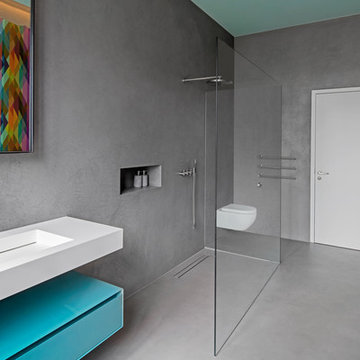
Ingmar Kurth, Frankfurt am Main
Design ideas for a mid-sized contemporary 3/4 bathroom in Frankfurt with turquoise cabinets, an open shower, grey walls, concrete floors, a trough sink, grey floor, an open shower, white benchtops and flat-panel cabinets.
Design ideas for a mid-sized contemporary 3/4 bathroom in Frankfurt with turquoise cabinets, an open shower, grey walls, concrete floors, a trough sink, grey floor, an open shower, white benchtops and flat-panel cabinets.
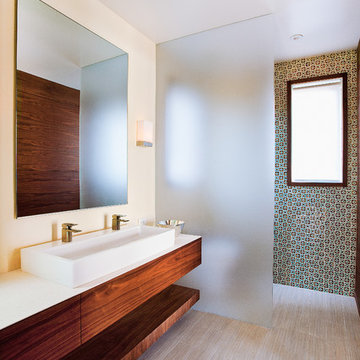
classic + modern style | large estate property
ocean & mountain view home above the pacific coast.
Inspiration for a contemporary bathroom in Santa Barbara with a trough sink, open cabinets, dark wood cabinets and multi-coloured tile.
Inspiration for a contemporary bathroom in Santa Barbara with a trough sink, open cabinets, dark wood cabinets and multi-coloured tile.
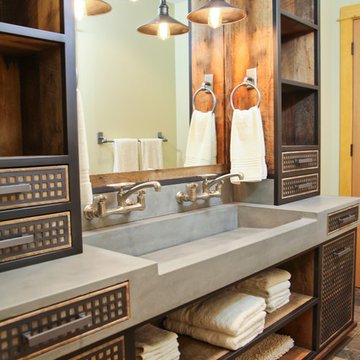
Custom concrete sink and vanity for kids bunk room. The concrete trough sink has a stepped front to make it easier for smaller kids to reach the sink. The vanity base also has pull out steps that are built into the toe-kick for smaller children. The vanity base is hand-crafted with a patinaed steel face frame and drawer fronts with reclaimed oak used throughout. The shelving also has a false back to hide the plumbing from curious kids.
Photo credits-Megan Marie Imagery

Main bathroom for the home is breathtaking with it's floor to ceiling terracotta hand-pressed tiles on the shower wall. walk around shower panel, brushed brass fittings and fixtures and then there's the arched mirrors and floating vanity in warm timber. Just stunning.

Design ideas for a contemporary 3/4 bathroom in Paris with a curbless shower, pink walls, marble floors, a trough sink, white floor, an open shower, a single vanity and a floating vanity.

Design ideas for a small contemporary master bathroom in Moscow with flat-panel cabinets, yellow cabinets, an alcove tub, a wall-mount toilet, white tile, ceramic tile, grey walls, porcelain floors, a trough sink, solid surface benchtops, black floor, white benchtops, a niche, a double vanity and a built-in vanity.

Huntsmore handled the complete design and build of this bathroom extension in Brook Green, W14. Planning permission was gained for the new rear extension at first-floor level. Huntsmore then managed the interior design process, specifying all finishing details. The client wanted to pursue an industrial style with soft accents of pinkThe proposed room was small, so a number of bespoke items were selected to make the most of the space. To compliment the large format concrete effect tiles, this concrete sink was specially made by Warrington & Rose. This met the client's exacting requirements, with a deep basin area for washing and extra counter space either side to keep everyday toiletries and luxury soapsBespoke cabinetry was also built by Huntsmore with a reeded finish to soften the industrial concrete. A tall unit was built to act as bathroom storage, and a vanity unit created to complement the concrete sink. The joinery was finished in Mylands' 'Rose Theatre' paintThe industrial theme was further continued with Crittall-style steel bathroom screen and doors entering the bathroom. The black steel works well with the pink and grey concrete accents through the bathroom. Finally, to soften the concrete throughout the scheme, the client requested a reindeer moss living wall. This is a natural moss, and draws in moisture and humidity as well as softening the room.
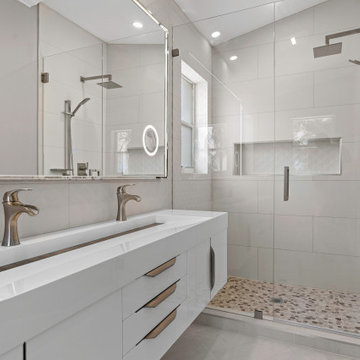
Nice, open, clean and sleek design.
Design ideas for a mid-sized modern master bathroom in Miami with flat-panel cabinets, white cabinets, an open shower, a one-piece toilet, beige tile, porcelain tile, grey walls, porcelain floors, a trough sink, quartzite benchtops, grey floor, a hinged shower door, white benchtops, a niche, a single vanity and a floating vanity.
Design ideas for a mid-sized modern master bathroom in Miami with flat-panel cabinets, white cabinets, an open shower, a one-piece toilet, beige tile, porcelain tile, grey walls, porcelain floors, a trough sink, quartzite benchtops, grey floor, a hinged shower door, white benchtops, a niche, a single vanity and a floating vanity.
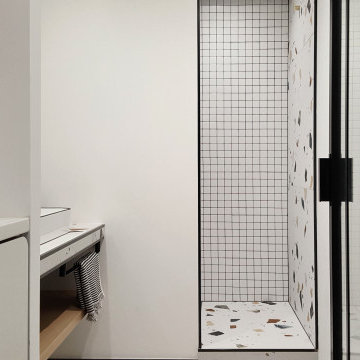
«Le Bellini» Rénovation et décoration d’un appartement de 44 m2 destiné à la location de tourisme à Strasbourg (67)
Mid-sized eclectic 3/4 bathroom with white cabinets, an alcove shower, white tile, white walls, ceramic floors, a trough sink, glass benchtops, multi-coloured floor, an open shower, a laundry and a single vanity.
Mid-sized eclectic 3/4 bathroom with white cabinets, an alcove shower, white tile, white walls, ceramic floors, a trough sink, glass benchtops, multi-coloured floor, an open shower, a laundry and a single vanity.
Bathroom Design Ideas with a Trough Sink
4