Bathroom Design Ideas with Granite Benchtops
Refine by:
Budget
Sort by:Popular Today
41 - 60 of 115,046 photos
Item 1 of 4

double sink in Master Bath
Design ideas for a large industrial master wet room bathroom in Kansas City with flat-panel cabinets, grey cabinets, gray tile, porcelain tile, grey walls, concrete floors, a vessel sink, granite benchtops, grey floor, an open shower, black benchtops, a double vanity, a built-in vanity, exposed beam and brick walls.
Design ideas for a large industrial master wet room bathroom in Kansas City with flat-panel cabinets, grey cabinets, gray tile, porcelain tile, grey walls, concrete floors, a vessel sink, granite benchtops, grey floor, an open shower, black benchtops, a double vanity, a built-in vanity, exposed beam and brick walls.
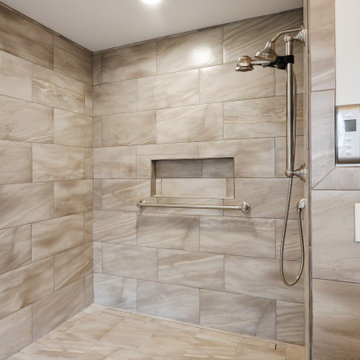
Master Bathroom with roll-in shower and accessible cabinet
Ponce Design Build / Adapted Living Spaces
Atlanta, GA 30338
Inspiration for a large contemporary master bathroom in Atlanta with shaker cabinets, brown cabinets, a curbless shower, a two-piece toilet, gray tile, ceramic tile, white walls, cement tiles, an integrated sink, granite benchtops, grey floor, an open shower, grey benchtops, a laundry, a single vanity and a freestanding vanity.
Inspiration for a large contemporary master bathroom in Atlanta with shaker cabinets, brown cabinets, a curbless shower, a two-piece toilet, gray tile, ceramic tile, white walls, cement tiles, an integrated sink, granite benchtops, grey floor, an open shower, grey benchtops, a laundry, a single vanity and a freestanding vanity.
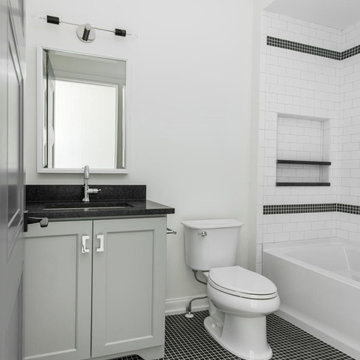
Design ideas for a mid-sized transitional bathroom in Nashville with furniture-like cabinets, grey cabinets, an alcove tub, an alcove shower, a one-piece toilet, white tile, subway tile, white walls, porcelain floors, an undermount sink, granite benchtops, a shower curtain, a single vanity, a built-in vanity, black floor, black benchtops and a niche.
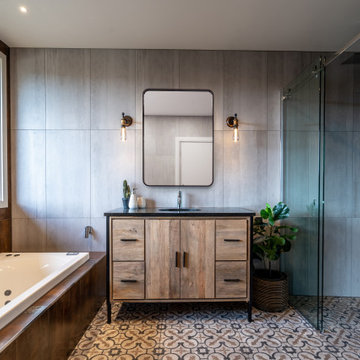
This is an example of a mid-sized industrial master bathroom in Other with medium wood cabinets, granite benchtops, black benchtops, a drop-in tub, gray tile, an undermount sink, multi-coloured floor and flat-panel cabinets.
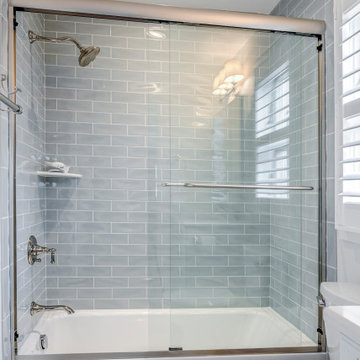
Renovation in Dune Road, Bethany Beach DE - Guest Bathroom with Sliding Shower Glass Door
Photo of a mid-sized beach style 3/4 bathroom in Other with recessed-panel cabinets, white cabinets, an alcove tub, a shower/bathtub combo, a two-piece toilet, gray tile, subway tile, white walls, granite benchtops, a sliding shower screen and white benchtops.
Photo of a mid-sized beach style 3/4 bathroom in Other with recessed-panel cabinets, white cabinets, an alcove tub, a shower/bathtub combo, a two-piece toilet, gray tile, subway tile, white walls, granite benchtops, a sliding shower screen and white benchtops.
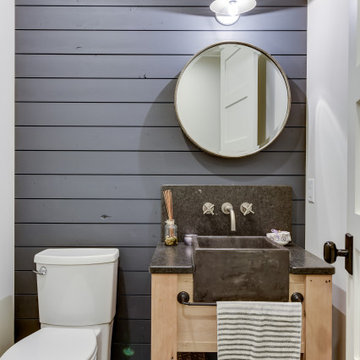
Rustic features set against a reclaimed, white oak vanity and modern sink + fixtures help meld the old with the new.
Photo of a small country powder room in Minneapolis with furniture-like cabinets, brown cabinets, a two-piece toilet, blue tile, blue walls, limestone floors, a drop-in sink, granite benchtops, blue floor and black benchtops.
Photo of a small country powder room in Minneapolis with furniture-like cabinets, brown cabinets, a two-piece toilet, blue tile, blue walls, limestone floors, a drop-in sink, granite benchtops, blue floor and black benchtops.
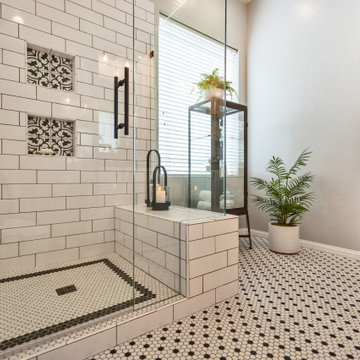
Photo of a mid-sized transitional master bathroom in Phoenix with shaker cabinets, white cabinets, a corner shower, white tile, subway tile, grey walls, mosaic tile floors, an undermount sink, granite benchtops, white floor, a hinged shower door and black benchtops.
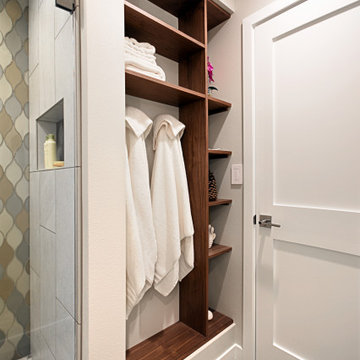
This bathroom has a handheld shower head for easy cleaning and hanging pendants for great lighting.
Photo of a small eclectic 3/4 bathroom in Seattle with flat-panel cabinets, dark wood cabinets, an alcove shower, a one-piece toilet, multi-coloured tile, glass tile, white walls, light hardwood floors, a vessel sink, granite benchtops, brown floor, a hinged shower door and multi-coloured benchtops.
Photo of a small eclectic 3/4 bathroom in Seattle with flat-panel cabinets, dark wood cabinets, an alcove shower, a one-piece toilet, multi-coloured tile, glass tile, white walls, light hardwood floors, a vessel sink, granite benchtops, brown floor, a hinged shower door and multi-coloured benchtops.
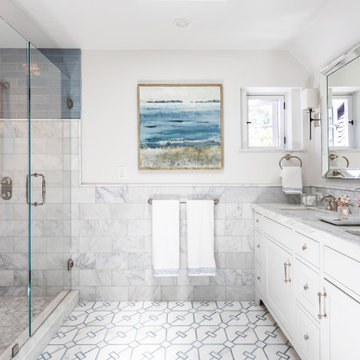
This Altadena home is the perfect example of modern farmhouse flair. The powder room flaunts an elegant mirror over a strapping vanity; the butcher block in the kitchen lends warmth and texture; the living room is replete with stunning details like the candle style chandelier, the plaid area rug, and the coral accents; and the master bathroom’s floor is a gorgeous floor tile.
Project designed by Courtney Thomas Design in La Cañada. Serving Pasadena, Glendale, Monrovia, San Marino, Sierra Madre, South Pasadena, and Altadena.
For more about Courtney Thomas Design, click here: https://www.courtneythomasdesign.com/
To learn more about this project, click here:
https://www.courtneythomasdesign.com/portfolio/new-construction-altadena-rustic-modern/
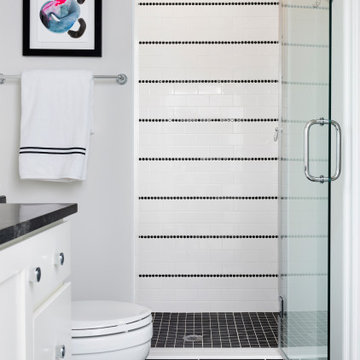
Playful black and white bathroom with penny tile stripes
Photo by Stacy Zarin Goldberg Photography
Design ideas for a small transitional 3/4 bathroom in DC Metro with flat-panel cabinets, white cabinets, an alcove shower, a one-piece toilet, white tile, mosaic tile, white walls, ceramic floors, granite benchtops, black floor, a hinged shower door and black benchtops.
Design ideas for a small transitional 3/4 bathroom in DC Metro with flat-panel cabinets, white cabinets, an alcove shower, a one-piece toilet, white tile, mosaic tile, white walls, ceramic floors, granite benchtops, black floor, a hinged shower door and black benchtops.
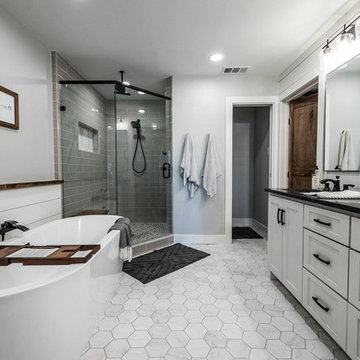
Inspiration for a large country master bathroom in Dallas with shaker cabinets, white cabinets, a freestanding tub, a corner shower, a one-piece toilet, gray tile, ceramic tile, grey walls, ceramic floors, an undermount sink, granite benchtops, grey floor, a hinged shower door and black benchtops.
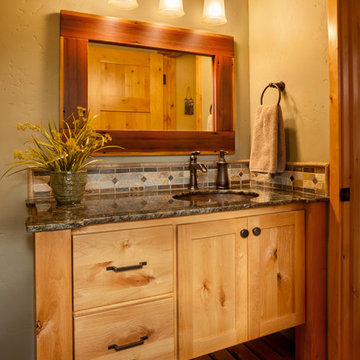
For this rustic interior design project our Principal Designer, Lori Brock, created a calming retreat for her clients by choosing structured and comfortable furnishings the home. Featured are custom dining and coffee tables, back patio furnishings, paint, accessories, and more. This rustic and traditional feel brings comfort to the homes space.
Photos by Blackstone Edge.
(This interior design project was designed by Lori before she worked for Affinity Home & Design and Affinity was not the General Contractor)
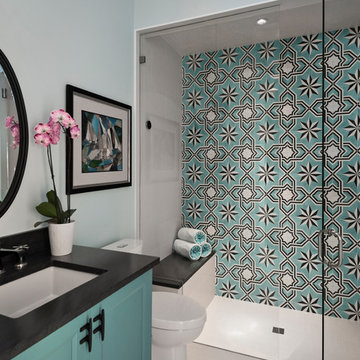
Amber Frederiksen Photography
This is an example of a mid-sized transitional 3/4 bathroom in Other with shaker cabinets, blue cabinets, a curbless shower, multi-coloured tile, white walls, an undermount sink, white floor, an open shower, black benchtops, a two-piece toilet, cement tile, porcelain floors and granite benchtops.
This is an example of a mid-sized transitional 3/4 bathroom in Other with shaker cabinets, blue cabinets, a curbless shower, multi-coloured tile, white walls, an undermount sink, white floor, an open shower, black benchtops, a two-piece toilet, cement tile, porcelain floors and granite benchtops.

It’s always a blessing when your clients become friends - and that’s exactly what blossomed out of this two-phase remodel (along with three transformed spaces!). These clients were such a joy to work with and made what, at times, was a challenging job feel seamless. This project consisted of two phases, the first being a reconfiguration and update of their master bathroom, guest bathroom, and hallway closets, and the second a kitchen remodel.
In keeping with the style of the home, we decided to run with what we called “traditional with farmhouse charm” – warm wood tones, cement tile, traditional patterns, and you can’t forget the pops of color! The master bathroom airs on the masculine side with a mostly black, white, and wood color palette, while the powder room is very feminine with pastel colors.
When the bathroom projects were wrapped, it didn’t take long before we moved on to the kitchen. The kitchen already had a nice flow, so we didn’t need to move any plumbing or appliances. Instead, we just gave it the facelift it deserved! We wanted to continue the farmhouse charm and landed on a gorgeous terracotta and ceramic hand-painted tile for the backsplash, concrete look-alike quartz countertops, and two-toned cabinets while keeping the existing hardwood floors. We also removed some upper cabinets that blocked the view from the kitchen into the dining and living room area, resulting in a coveted open concept floor plan.
Our clients have always loved to entertain, but now with the remodel complete, they are hosting more than ever, enjoying every second they have in their home.
---
Project designed by interior design studio Kimberlee Marie Interiors. They serve the Seattle metro area including Seattle, Bellevue, Kirkland, Medina, Clyde Hill, and Hunts Point.
For more about Kimberlee Marie Interiors, see here: https://www.kimberleemarie.com/
To learn more about this project, see here
https://www.kimberleemarie.com/kirkland-remodel-1
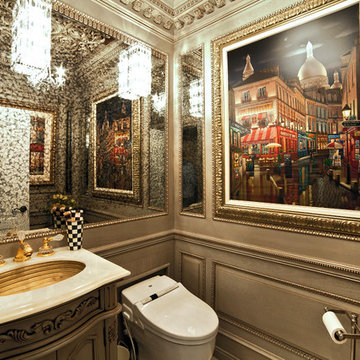
Mid-sized traditional powder room in New York with granite benchtops, furniture-like cabinets, grey cabinets, a one-piece toilet, grey walls, an undermount sink and white benchtops.
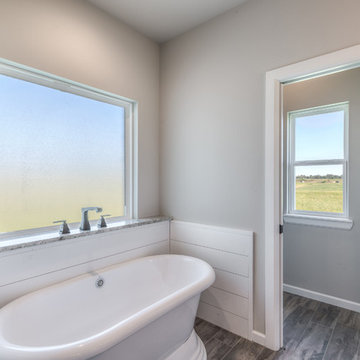
Photo of a mid-sized country master bathroom in Other with recessed-panel cabinets, white cabinets, a freestanding tub, a corner shower, a two-piece toilet, white tile, subway tile, grey walls, porcelain floors, an undermount sink, granite benchtops, brown floor, a hinged shower door and multi-coloured benchtops.
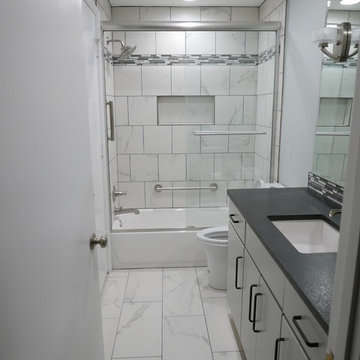
New ProFlo tub, Anatolia Classic Calacatta 13" x 13" porcelain tub/shower wall tile laid in a brick style pattern with Cathedral Waterfall linear accent tile, custom recess/niche, Delta grab bars, Brizo Rook Series tub/shower fixtures, and frameless tub/shower sliding glass door! Anatolia Classic Calacatta 12" x 24" porcelain floor tile laid in a 1/3-2/3 pattern, Medallion custom cabinetry with full overlay slab doors and drawers, leathered Black Pearl granite countertop, and Top Knobs cabinet hardware!
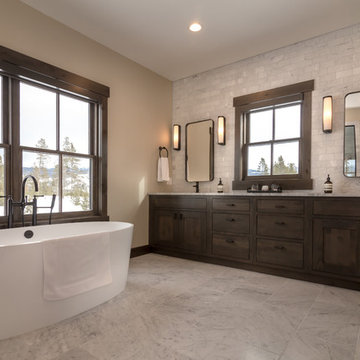
Builder | Thin Air Construction |
Electrical Contractor- Shadow Mtn. Electric
Photography | Jon Kohlwey
Designer | Tara Bender
Starmark Cabinetry
Design ideas for a large country master bathroom in Denver with shaker cabinets, dark wood cabinets, a freestanding tub, gray tile, stone tile, beige walls, an undermount sink, granite benchtops, grey floor and grey benchtops.
Design ideas for a large country master bathroom in Denver with shaker cabinets, dark wood cabinets, a freestanding tub, gray tile, stone tile, beige walls, an undermount sink, granite benchtops, grey floor and grey benchtops.
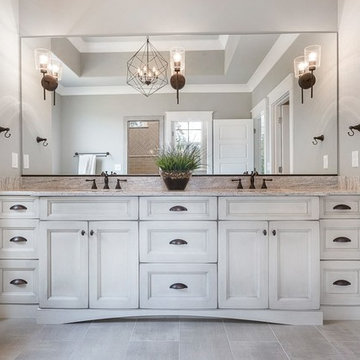
Mid-sized country master bathroom in Raleigh with flat-panel cabinets, white cabinets, a freestanding tub, grey walls, porcelain floors, granite benchtops, grey floor and white benchtops.
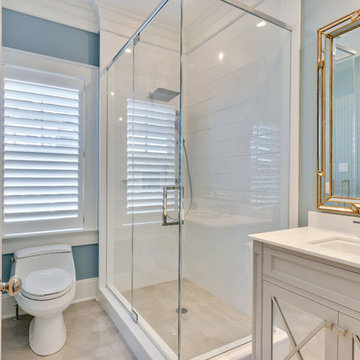
Motion City Media
Inspiration for a mid-sized beach style 3/4 bathroom in New York with white cabinets, a one-piece toilet, white tile, cement tile, blue walls, ceramic floors, granite benchtops, beige floor, a hinged shower door and white benchtops.
Inspiration for a mid-sized beach style 3/4 bathroom in New York with white cabinets, a one-piece toilet, white tile, cement tile, blue walls, ceramic floors, granite benchtops, beige floor, a hinged shower door and white benchtops.
Bathroom Design Ideas with Granite Benchtops
3

