Bathroom Design Ideas with Granite Benchtops
Refine by:
Budget
Sort by:Popular Today
101 - 120 of 115,046 photos
Item 1 of 4
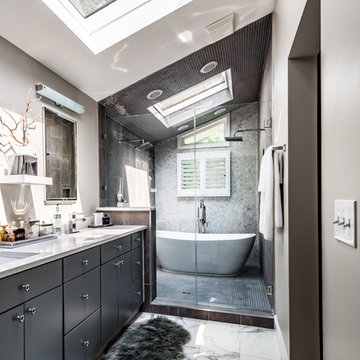
Master Bathroom
Inspiration for a large contemporary master wet room bathroom in St Louis with flat-panel cabinets, grey cabinets, a freestanding tub, a two-piece toilet, gray tile, porcelain tile, grey walls, porcelain floors, an undermount sink and granite benchtops.
Inspiration for a large contemporary master wet room bathroom in St Louis with flat-panel cabinets, grey cabinets, a freestanding tub, a two-piece toilet, gray tile, porcelain tile, grey walls, porcelain floors, an undermount sink and granite benchtops.
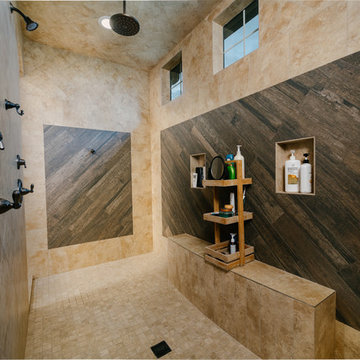
Design ideas for a large transitional master wet room bathroom in Houston with raised-panel cabinets, distressed cabinets, a claw-foot tub, a two-piece toilet, brown tile, porcelain tile, grey walls, porcelain floors and granite benchtops.
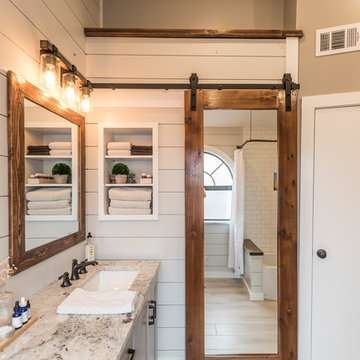
Photos by Darby Kate Photography
Design ideas for a mid-sized country master bathroom in Dallas with shaker cabinets, grey cabinets, an alcove tub, a shower/bathtub combo, a one-piece toilet, gray tile, porcelain tile, grey walls, porcelain floors, an undermount sink and granite benchtops.
Design ideas for a mid-sized country master bathroom in Dallas with shaker cabinets, grey cabinets, an alcove tub, a shower/bathtub combo, a one-piece toilet, gray tile, porcelain tile, grey walls, porcelain floors, an undermount sink and granite benchtops.
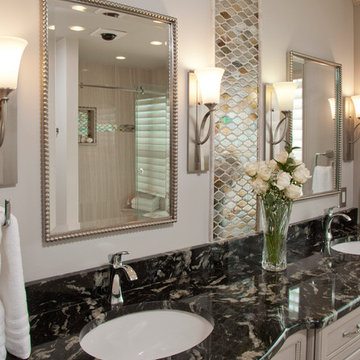
Mid-sized transitional master bathroom in Baltimore with raised-panel cabinets, white cabinets, beige walls, an undermount sink, granite benchtops, a corner shower, mosaic tile, porcelain floors, beige floor and a hinged shower door.
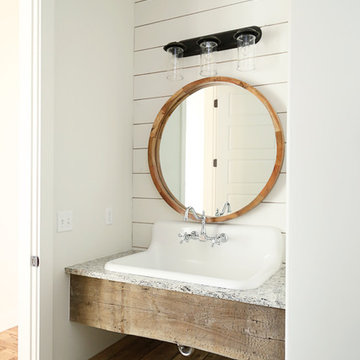
Sarah Baker Photos
Inspiration for a mid-sized country powder room in Other with white walls, a wall-mount sink, granite benchtops and grey benchtops.
Inspiration for a mid-sized country powder room in Other with white walls, a wall-mount sink, granite benchtops and grey benchtops.
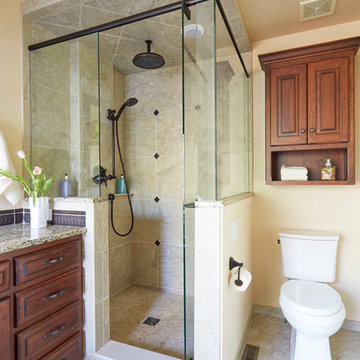
Cabinets: Custom Wood Products, white paint, raised panel door (perimeter)
Custom Wood Products, stained, cherry, raised panel door (island)
Counter: Granite (perimeter)
Soapstone (island)
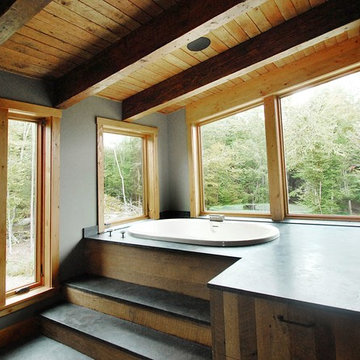
www.gordondixonconstruction.com
Inspiration for an expansive modern master bathroom in Burlington with flat-panel cabinets, medium wood cabinets, a drop-in tub, a corner shower, a two-piece toilet, multi-coloured tile, glass tile, grey walls, slate floors, an undermount sink, granite benchtops, grey floor and a hinged shower door.
Inspiration for an expansive modern master bathroom in Burlington with flat-panel cabinets, medium wood cabinets, a drop-in tub, a corner shower, a two-piece toilet, multi-coloured tile, glass tile, grey walls, slate floors, an undermount sink, granite benchtops, grey floor and a hinged shower door.
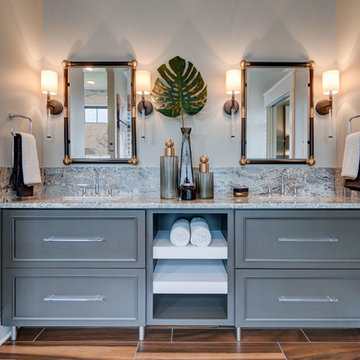
The mater bathroom features granite countertops on the double vanity. The unique industrial design of the mirror edges coincides with the decor of the vanity.
Photo by: Thomas Graham
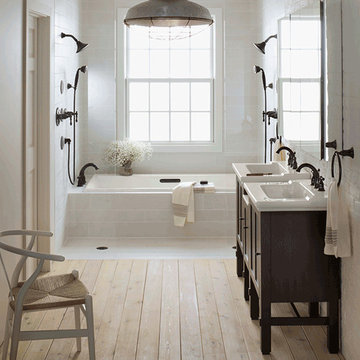
Photo of a mid-sized country master bathroom in Chicago with recessed-panel cabinets, dark wood cabinets, a drop-in tub, a curbless shower, a one-piece toilet, beige tile, porcelain tile, beige walls, light hardwood floors, a console sink, granite benchtops and beige floor.
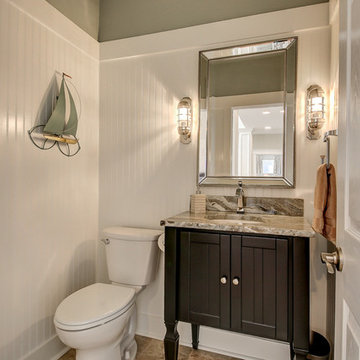
Photos By Kris Palen
Design ideas for a mid-sized beach style powder room in Dallas with furniture-like cabinets, dark wood cabinets, a two-piece toilet, green walls, porcelain floors, an undermount sink, granite benchtops, multi-coloured floor and multi-coloured benchtops.
Design ideas for a mid-sized beach style powder room in Dallas with furniture-like cabinets, dark wood cabinets, a two-piece toilet, green walls, porcelain floors, an undermount sink, granite benchtops, multi-coloured floor and multi-coloured benchtops.
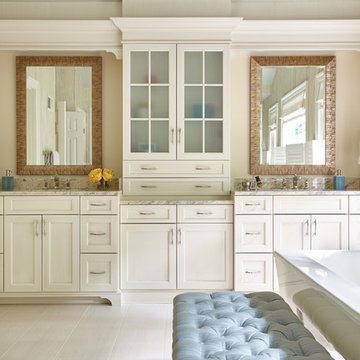
Timothy Bell Photography
This is an example of a mid-sized traditional master bathroom in DC Metro with recessed-panel cabinets, white cabinets, a freestanding tub, beige walls, porcelain floors, granite benchtops, white floor, an alcove shower, beige tile, mosaic tile and a hinged shower door.
This is an example of a mid-sized traditional master bathroom in DC Metro with recessed-panel cabinets, white cabinets, a freestanding tub, beige walls, porcelain floors, granite benchtops, white floor, an alcove shower, beige tile, mosaic tile and a hinged shower door.
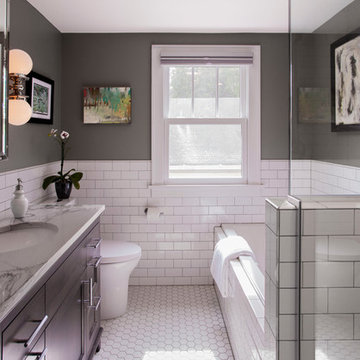
The owners of this South Minneapolis home wished to renovate their outdated bath to create a relaxing, therapeutic, master suite. Fixtures were flipped within the room, creating more space and minimizing compartmentalization. Clean 3x6 Subway tiles were paired with dark grout for a crisp feel. The floor, though simple and unembellished, forms a strong contrast against the wall color and dark vanity.
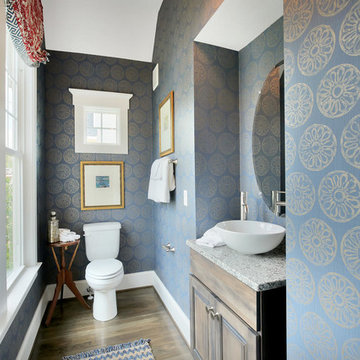
Mid-sized traditional powder room in Richmond with raised-panel cabinets, dark wood cabinets, a two-piece toilet, blue walls, dark hardwood floors, a vessel sink, granite benchtops and brown floor.
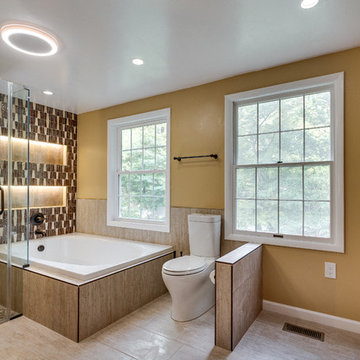
www.elliephoto.com
Photo of a large traditional master bathroom in DC Metro with raised-panel cabinets, medium wood cabinets, a corner tub, a corner shower, a two-piece toilet, beige tile, brown tile, ceramic tile, beige walls, bamboo floors, an undermount sink and granite benchtops.
Photo of a large traditional master bathroom in DC Metro with raised-panel cabinets, medium wood cabinets, a corner tub, a corner shower, a two-piece toilet, beige tile, brown tile, ceramic tile, beige walls, bamboo floors, an undermount sink and granite benchtops.
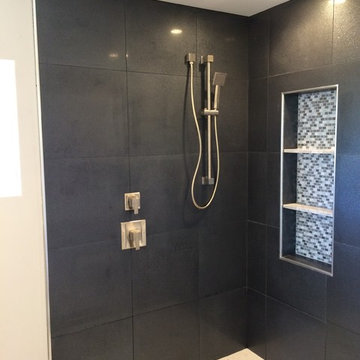
Master Bathroom Shower w/ Rain Can, Diverter and Hand Held.
Large modern master bathroom in Phoenix with recessed-panel cabinets, grey cabinets, black tile, ceramic tile, a vessel sink, granite benchtops, grey walls, a corner shower, mosaic tile floors, beige floor and an open shower.
Large modern master bathroom in Phoenix with recessed-panel cabinets, grey cabinets, black tile, ceramic tile, a vessel sink, granite benchtops, grey walls, a corner shower, mosaic tile floors, beige floor and an open shower.
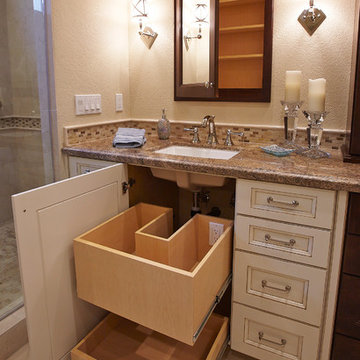
Inspiration for a large traditional master bathroom in San Diego with raised-panel cabinets, white cabinets, an undermount tub, an alcove shower, beige tile, brown tile, glass tile, beige walls, porcelain floors, an undermount sink, granite benchtops, beige floor and a hinged shower door.
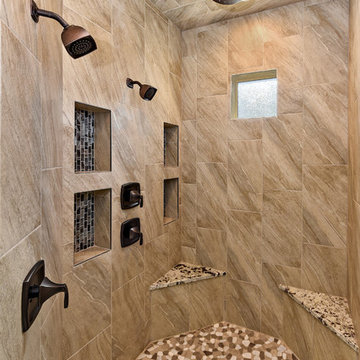
Master walk-in shower, recessed shelves, granite benches, two-shower heads plus a rain head!
Inspiration for a large mediterranean master bathroom in Salt Lake City with raised-panel cabinets, dark wood cabinets, a freestanding tub, a two-piece toilet, porcelain tile, white walls, an undermount sink, granite benchtops, a double shower, beige tile and porcelain floors.
Inspiration for a large mediterranean master bathroom in Salt Lake City with raised-panel cabinets, dark wood cabinets, a freestanding tub, a two-piece toilet, porcelain tile, white walls, an undermount sink, granite benchtops, a double shower, beige tile and porcelain floors.
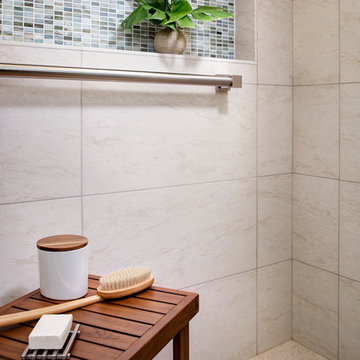
Clever space-saving bathroom design in this Scripps Ranch home brings a small space to life.
Build firm - Cairns Craft Design & Remodel
Small modern bathroom in San Diego with shaker cabinets, medium wood cabinets, a curbless shower, a wall-mount toilet, green tile, glass tile, beige walls, travertine floors, an undermount sink and granite benchtops.
Small modern bathroom in San Diego with shaker cabinets, medium wood cabinets, a curbless shower, a wall-mount toilet, green tile, glass tile, beige walls, travertine floors, an undermount sink and granite benchtops.
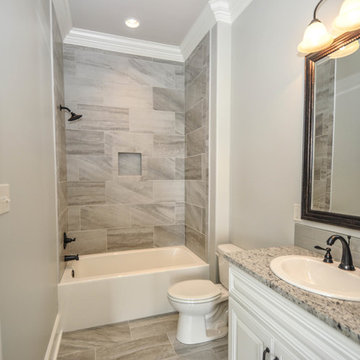
Robbie Breaux & Team
Design ideas for a mid-sized traditional kids bathroom in New Orleans with raised-panel cabinets, white cabinets, a drop-in tub, a shower/bathtub combo, a one-piece toilet, beige tile, ceramic tile, beige walls, ceramic floors, a drop-in sink and granite benchtops.
Design ideas for a mid-sized traditional kids bathroom in New Orleans with raised-panel cabinets, white cabinets, a drop-in tub, a shower/bathtub combo, a one-piece toilet, beige tile, ceramic tile, beige walls, ceramic floors, a drop-in sink and granite benchtops.
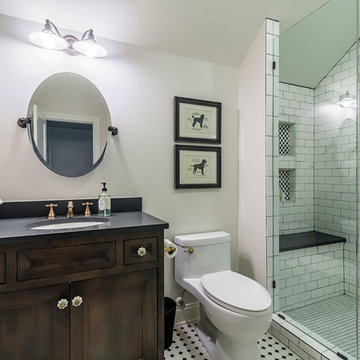
Rolfe Hokanson
This is an example of a mid-sized transitional 3/4 bathroom in Chicago with recessed-panel cabinets, grey cabinets, an alcove tub, black and white tile, ceramic tile, white walls, ceramic floors, an undermount sink, granite benchtops and an open shower.
This is an example of a mid-sized transitional 3/4 bathroom in Chicago with recessed-panel cabinets, grey cabinets, an alcove tub, black and white tile, ceramic tile, white walls, ceramic floors, an undermount sink, granite benchtops and an open shower.
Bathroom Design Ideas with Granite Benchtops
6

