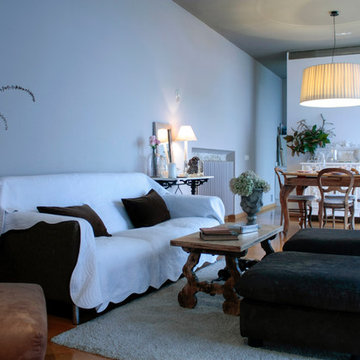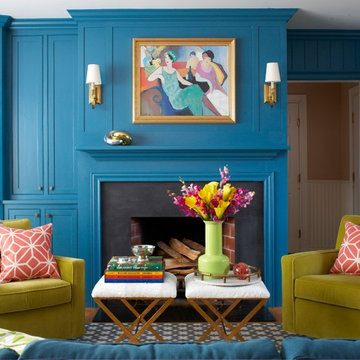Blue Family Room Design Photos
Refine by:
Budget
Sort by:Popular Today
21 - 40 of 5,748 photos
Item 1 of 2
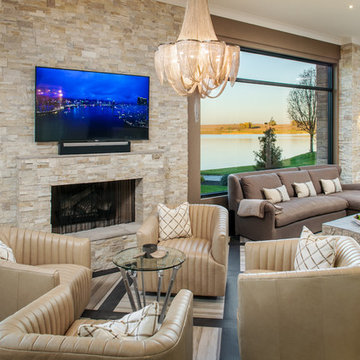
Photo of a large transitional open concept family room in Omaha with brown walls, a standard fireplace, a stone fireplace surround, a wall-mounted tv, porcelain floors and beige floor.
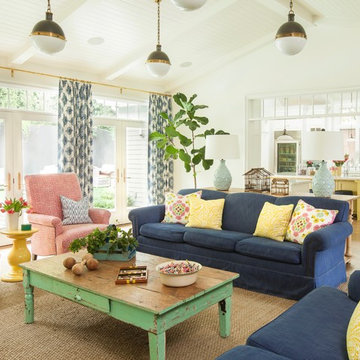
John Ellis for Country Living
Expansive country open concept family room in Los Angeles with white walls, light hardwood floors, a wall-mounted tv and brown floor.
Expansive country open concept family room in Los Angeles with white walls, light hardwood floors, a wall-mounted tv and brown floor.
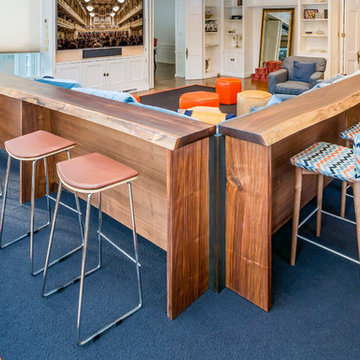
Marc J. Harary - City Architectural Photography. 914-420-9293
Design ideas for a large eclectic open concept family room in New York with a game room, white walls, dark hardwood floors, no fireplace, a wood fireplace surround and a built-in media wall.
Design ideas for a large eclectic open concept family room in New York with a game room, white walls, dark hardwood floors, no fireplace, a wood fireplace surround and a built-in media wall.
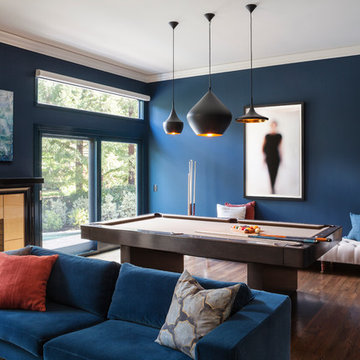
A remodeled modern and eclectic living room. This room was featured on Houzz in a "Room of the Day" editorial piece: http://www.houzz.com/ideabooks/54584369/list/room-of-the-day-dramatic-redesign-brings-intimacy-to-a-large-room
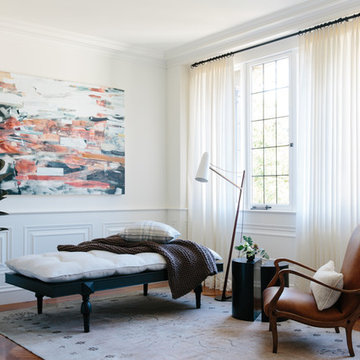
Bess Friday
This is an example of a transitional open concept family room in San Francisco with white walls and medium hardwood floors.
This is an example of a transitional open concept family room in San Francisco with white walls and medium hardwood floors.
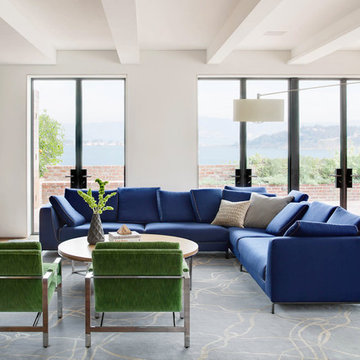
The media room features a wool sectional and a pair of vintage Milo Baughman armchairs reupholstered in a snappy green velvet. All upholstered items were made with natural latex cushions wrapped in organic wool in order to eliminate harmful chemicals for our eco and health conscious clients (who were passionate about green interior design). An oversized table functions as a desk or a serving table when our clients entertain large parties.
Thomas Kuoh Photography
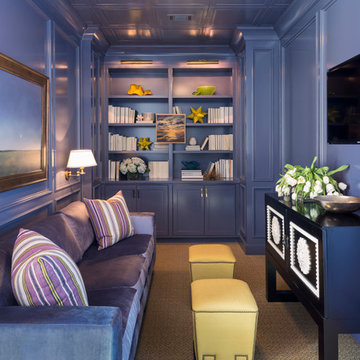
Walls and ceiling are Sherwin-Williams Mesmerize in high gloss, sofa is Bernhardt, ottomans are Lee Inds.
This is an example of a small transitional enclosed family room in Little Rock with carpet, a wall-mounted tv and blue walls.
This is an example of a small transitional enclosed family room in Little Rock with carpet, a wall-mounted tv and blue walls.
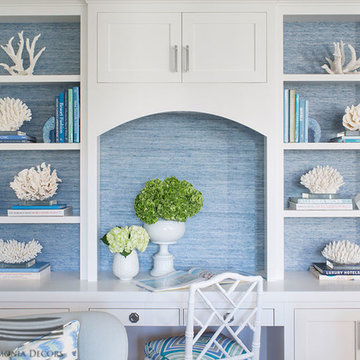
Design: Emily Ruddo
Photography: Meghan Beierle O'Brien
Photo of a transitional family room in Los Angeles.
Photo of a transitional family room in Los Angeles.
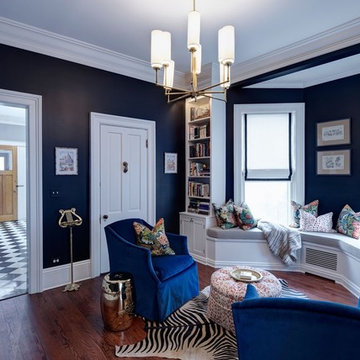
Eric Hausman Photography
Photo of a mid-sized traditional enclosed family room in Chicago with black walls, medium hardwood floors, no fireplace and brown floor.
Photo of a mid-sized traditional enclosed family room in Chicago with black walls, medium hardwood floors, no fireplace and brown floor.
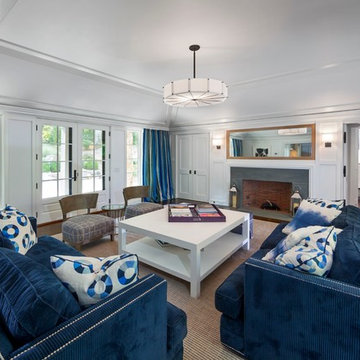
Barry A. Hyman
This is an example of a large traditional enclosed family room in New York with white walls, dark hardwood floors, a standard fireplace, a tile fireplace surround, no tv and brown floor.
This is an example of a large traditional enclosed family room in New York with white walls, dark hardwood floors, a standard fireplace, a tile fireplace surround, no tv and brown floor.
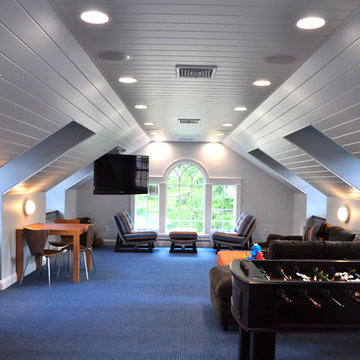
Kids Playroom, Blue, Boys space, toy room, tv room, family room.
Deepdale House LLC
Traditional family room in New York.
Traditional family room in New York.
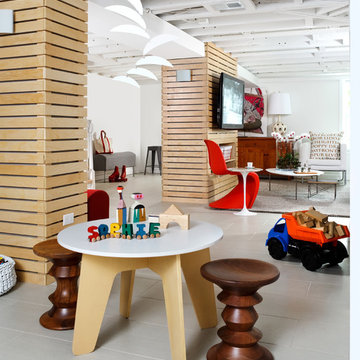
Basement play area for kids
Contemporary family room in DC Metro with white walls, ceramic floors, no fireplace and grey floor.
Contemporary family room in DC Metro with white walls, ceramic floors, no fireplace and grey floor.
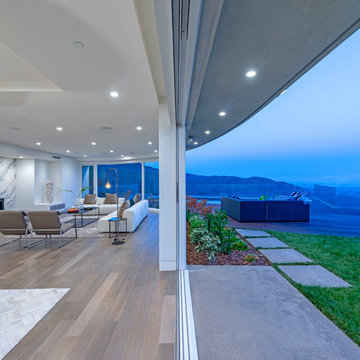
Inspiration for a mid-sized modern open concept family room in Los Angeles with white walls, medium hardwood floors, a ribbon fireplace, a stone fireplace surround, a wall-mounted tv and brown floor.
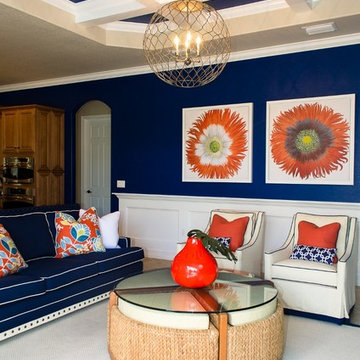
Let Me Be Candid photography
Mid-sized tropical open concept family room in Miami with blue walls, porcelain floors, a wall-mounted tv and beige floor.
Mid-sized tropical open concept family room in Miami with blue walls, porcelain floors, a wall-mounted tv and beige floor.
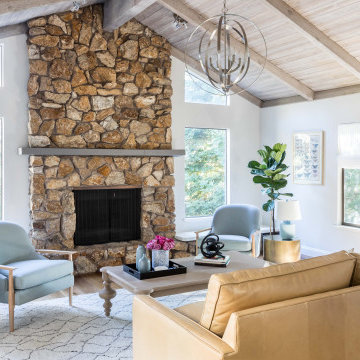
This family loves classic mid century design. We listened, and brought balance. Throughout the design, we conversed about a solution to the existing fireplace. Over time, we realized there was no solution needed. It is perfect as it is. It is quirky and fun, just like the owners. It is a conversation piece. We added rich color and texture in an adjoining room to balance the strength of the stone hearth . Purples, blues and greens find their way throughout the home adding cheer and whimsy. Beautifully sourced artwork compliments from the high end to the hand made. Every room has a special touch to reflect the family’s love of art, color and comfort.
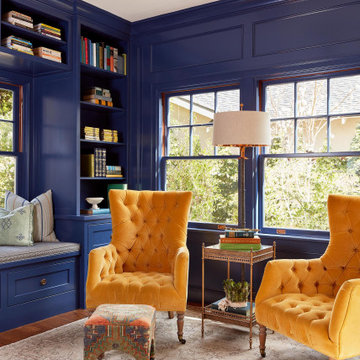
Two yellow armchairs pop against the glossy, deep blue of the library. While it is beautiful in photos, it is remarkable in person. A vintage ceiling fixture adds glamour.
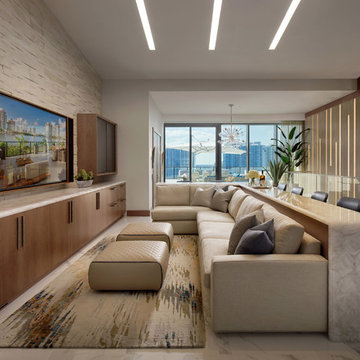
Barry Grossman Photography
Design ideas for a contemporary open concept family room in Miami with white walls, no fireplace, a wall-mounted tv and white floor.
Design ideas for a contemporary open concept family room in Miami with white walls, no fireplace, a wall-mounted tv and white floor.
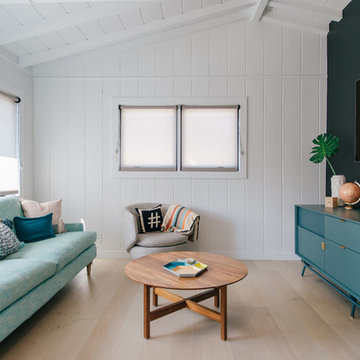
located just off the kitchen and front entry, the new den is the ideal space for watching television and gathering, with contemporary furniture and modern decor that updates the existing traditional white wood paneling
Blue Family Room Design Photos
2
