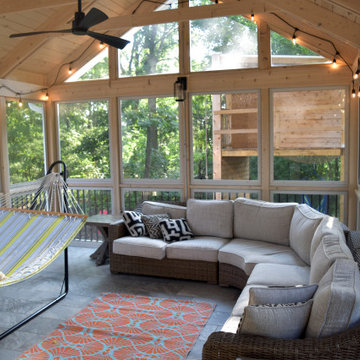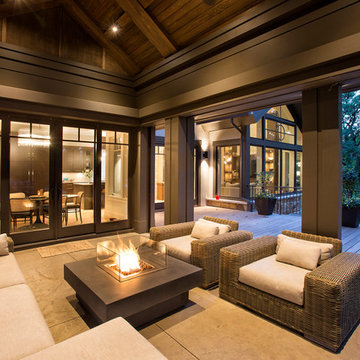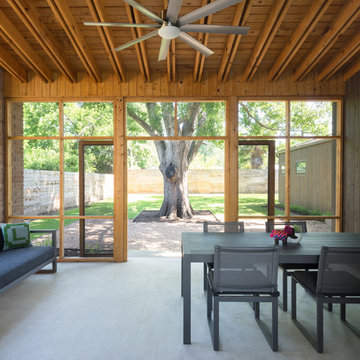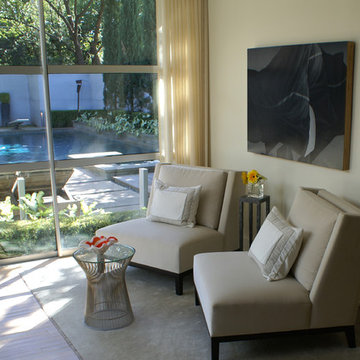Contemporary Verandah Design Ideas
Refine by:
Budget
Sort by:Popular Today
61 - 80 of 15,033 photos
Item 1 of 3
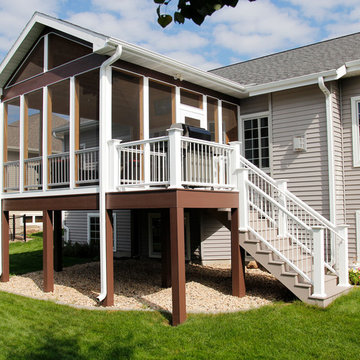
John schindler
Design ideas for a contemporary verandah in Other.
Design ideas for a contemporary verandah in Other.
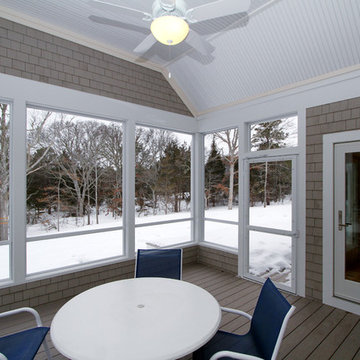
Screened porch with Azek decking, beadboard ceiling.
This is an example of a mid-sized contemporary backyard screened-in verandah in Boston with decking and a roof extension.
This is an example of a mid-sized contemporary backyard screened-in verandah in Boston with decking and a roof extension.
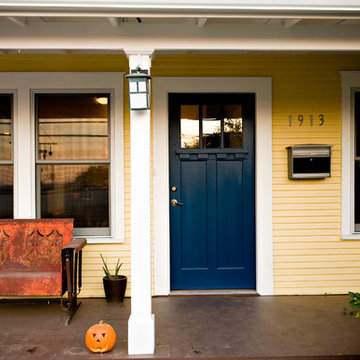
Casey Woods Photography
Design ideas for a mid-sized contemporary front yard verandah in Austin with decking and a roof extension.
Design ideas for a mid-sized contemporary front yard verandah in Austin with decking and a roof extension.
Find the right local pro for your project
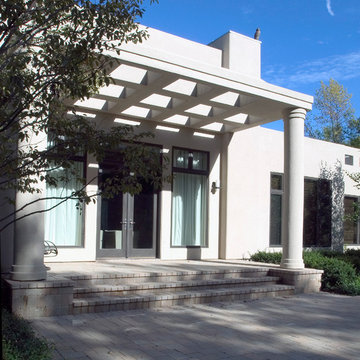
Photography by Linda Oyama Bryan. http://pickellbuilders.com. Pergola Covered Front Entry with Double Glass Doors and paver front porch.
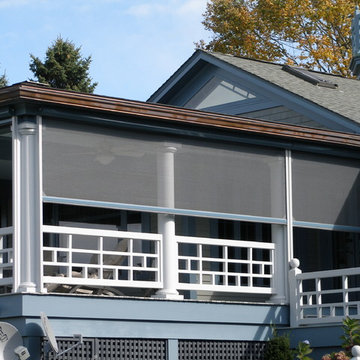
The homeowners of this beachfront home in Jamestown, RI, enjoy a stunning view of Mackerel Cove. In order to better entertain their friends and family and make the most of their seaside views, they decided to add a new porch to the existing building.
The homeowners needed a screen solution for their new porch that would provide insect protection, and preserve the clear view of the water without taking away from the elegance of the home.
In order to maintain the architectural integrity, the homeowners insisted the screens must retract completely out of sight when not in use. Phantom’s Executive motorized retractable screens were installed in recessed housings and are completely invisible when not in use.
Due to frequent strong ocean breezes, the screens are also connected to a wind sensor. The sensor protects the screens from damage by automatically raising them when the wind reaches 40 MPH. When winter arrives, the screens are safely stored in their recessed housings until they are needed the following spring.
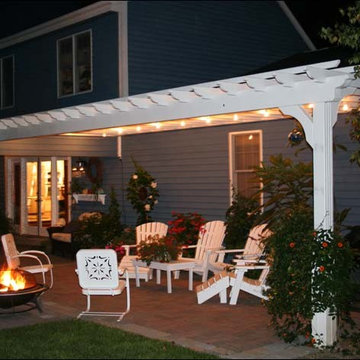
Custom 10’ x 26’ Wall Mount Treated Pine Pergola shown with single post, glue lam header, 36” post base trim and solid white stain (Quote Number 301750).
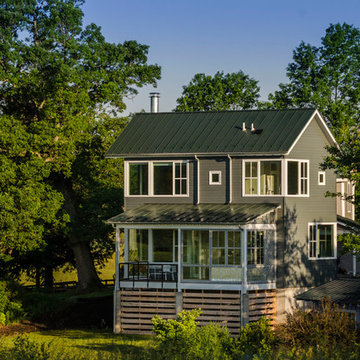
Photo of a mid-sized contemporary backyard verandah in DC Metro with a roof extension.
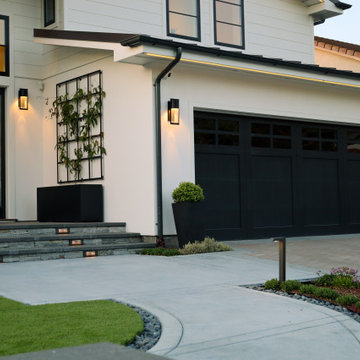
Contemporary front entrance with stone cap veneer, synthetic lawn, concrete steppers and Mexican pebbles.
Inspiration for a contemporary front yard verandah in San Francisco with concrete pavers and a roof extension.
Inspiration for a contemporary front yard verandah in San Francisco with concrete pavers and a roof extension.

Photo by Ryan Davis of CG&S
Mid-sized contemporary backyard screened-in verandah in Austin with a roof extension and metal railing.
Mid-sized contemporary backyard screened-in verandah in Austin with a roof extension and metal railing.
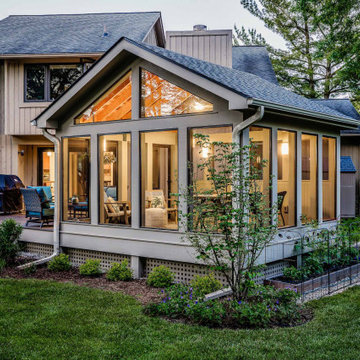
Detached screened porch in Ann Arbor, MI by Meadowlark Design+Build.
Photo of a mid-sized contemporary backyard screened-in verandah in Detroit with decking and a roof extension.
Photo of a mid-sized contemporary backyard screened-in verandah in Detroit with decking and a roof extension.
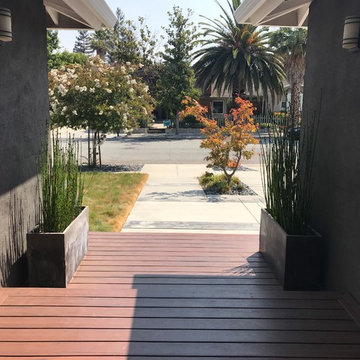
This is an example of a mid-sized contemporary front yard verandah in San Francisco with decking and a roof extension.
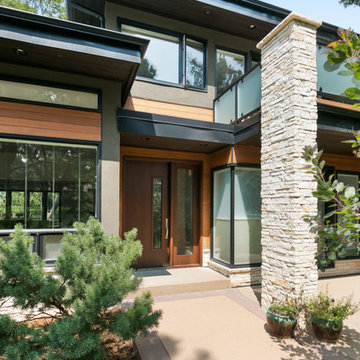
Design ideas for a mid-sized contemporary front yard verandah in Denver.
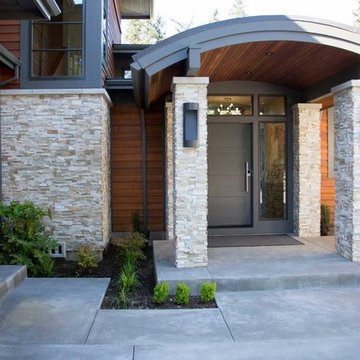
Design ideas for a mid-sized contemporary front yard verandah in Portland with a roof extension and concrete slab.
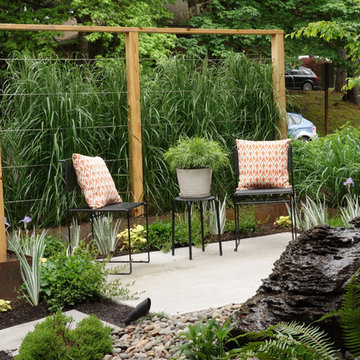
Barbara Hilty, APLD
Photo of a mid-sized contemporary front yard screened-in verandah in Portland with concrete slab.
Photo of a mid-sized contemporary front yard screened-in verandah in Portland with concrete slab.
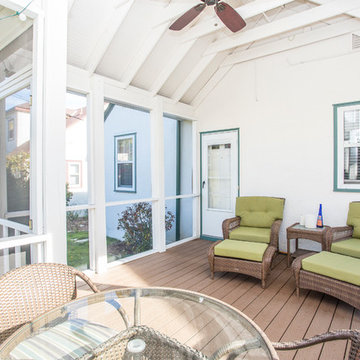
We wanted to keep the porch minimal from a cost and maintenance standpoint, so we used Trex decking for the flooring. The clients now have a screened-in porch where they can enjoy the Minnesota weather without being bothered by the unofficial Minnesota state bird (mosquitos)!
Photo by David J. Turner
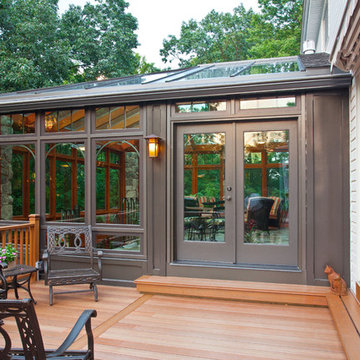
Photo of a mid-sized contemporary backyard screened-in verandah in Other with decking and a roof extension.
Contemporary Verandah Design Ideas
4
