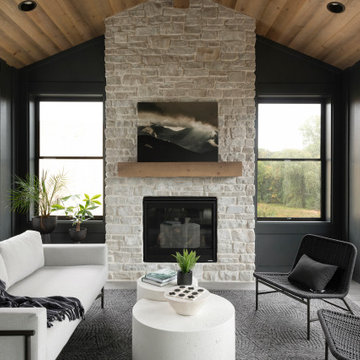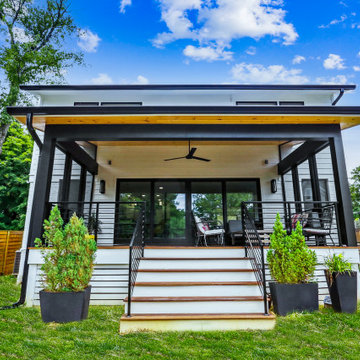Contemporary Verandah Design Ideas
Refine by:
Budget
Sort by:Popular Today
141 - 160 of 15,033 photos
Item 1 of 3
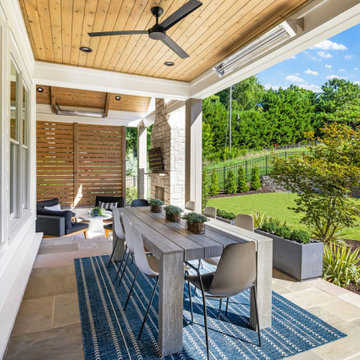
This spacious, covered patio is the perfect retreat for enjoying the outdoors with all the comforts of an indoor setting. The neutral color palette of the sandstone paver patio, and natural wood tones of the tongue & groove ceilings and privacy screen are in keeping with the modern aesthetic our homeowners desired. Whether you are dining alfresco in the outdoor dining room or gathering around the beautiful modern limestone fireplace with mounted TV to watch your favorite team, this versatile space is a harmonious blend of natural beauty, functionality, and modern design.
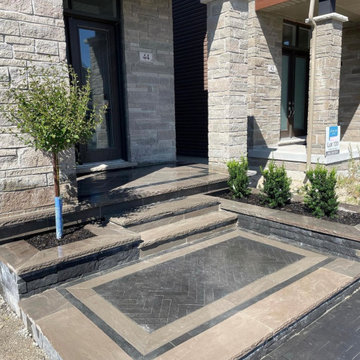
Inspiration for a large contemporary front yard verandah in Toronto with natural stone pavers.
Find the right local pro for your project
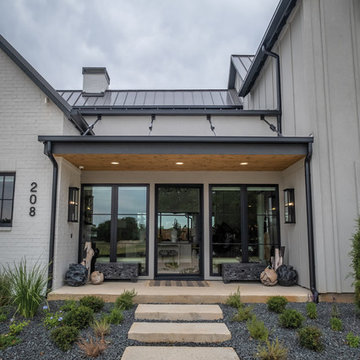
Mid-sized contemporary front yard verandah in Dallas with concrete slab and a roof extension.
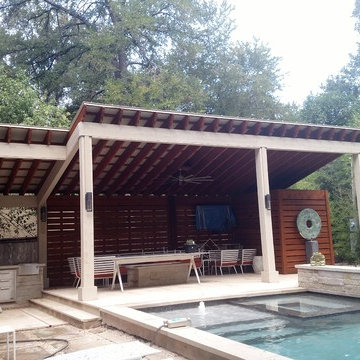
This grand covered pergola in West Austin is open on three sides. The space contains plenty of room for dining and relaxing and a private dressing room to change in and out of swimwear. You can read more about this amazing poolside outdoor living space in our blog story; http://austin.archadeck.com/blog/2017/10/6/comfortable-outdoor-living-upscale-urban-appeal/.
Photos courtesy Archadeck of Austin.
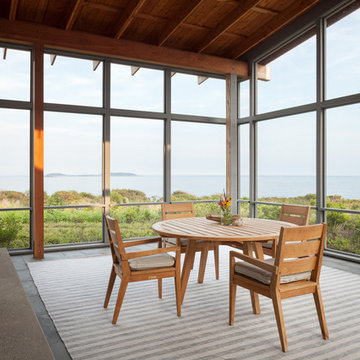
Trent Bell Photography
Inspiration for a large contemporary backyard screened-in verandah in Portland Maine with natural stone pavers and a roof extension.
Inspiration for a large contemporary backyard screened-in verandah in Portland Maine with natural stone pavers and a roof extension.
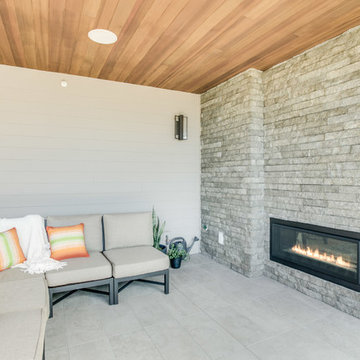
In our Contemporary Bellevue Residence we wanted the aesthetic to be clean and bright. This is a similar plan to our Victoria Crest home with a few changes and different design elements. Areas of focus; large open kitchen with waterfall countertops and awning upper flat panel cabinets, elevator, interior and exterior fireplaces, floating flat panel vanities in bathrooms, home theater room, large master suite and rooftop deck.
Photo Credit: Layne Freedle
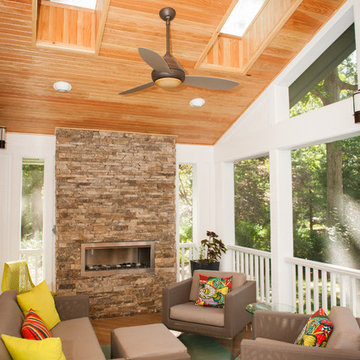
This is an example of a large contemporary screened-in verandah in DC Metro with decking and a roof extension.
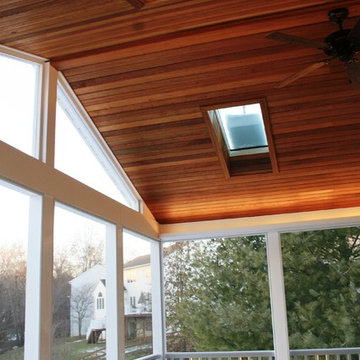
The Mahogany ceiling and skylights adds a very elegant flare to the screened in porch.
Inspiration for a mid-sized contemporary backyard screened-in verandah in Baltimore with decking and a roof extension.
Inspiration for a mid-sized contemporary backyard screened-in verandah in Baltimore with decking and a roof extension.
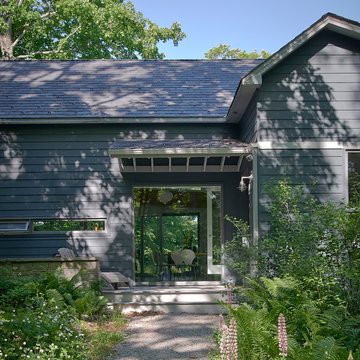
A simple stone knee wall encloses the front porch, which has ample space for parking outdoor equipment. Horizontal windows provide views from the kitchen counter to see if guests are approaching. A seven foot square picture window frames the view into the dining room and out through to the bluff beyond. The owners requested a house that would focus on celebrating the land, and so the entrance leads your gaze straight through to the outdoors on the other side.
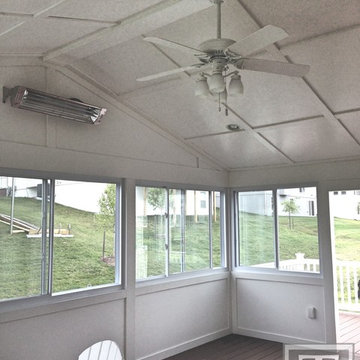
Tower Creek Construction
Photo of a large contemporary backyard screened-in verandah in Baltimore with decking and a roof extension.
Photo of a large contemporary backyard screened-in verandah in Baltimore with decking and a roof extension.
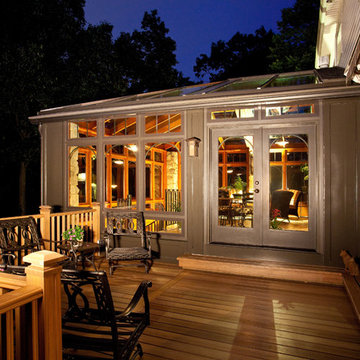
Design ideas for a mid-sized contemporary backyard screened-in verandah in Other with decking and a roof extension.
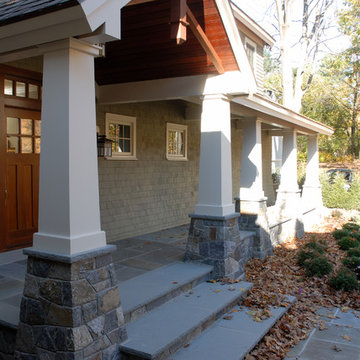
SD Atelier Architecture
sdatelier.com
The residence is not the typical Adirondack camp, but rather a contemporary deluxe residence, with prime views overlooking the lake on a private access road. The living room has the large window in as the main feature and a sizeable kitchen and dining space with a sitting room that takes advantage of the lake views. The residence is designed with Marvin windows, cedar shakes, stone and timber-frame accents in the gable
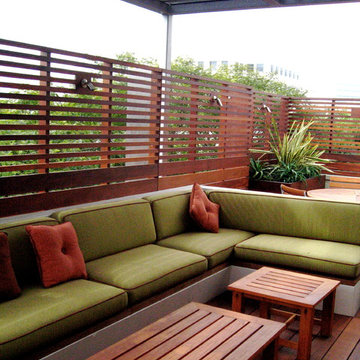
John Feldman | Photographer
We had fun designing the suite of hardwood components including: planter boxes, decks, furnishings.
The IPE and Steel slatted fence extensions to parapet walls provide privacy while allowing views out.

Front Porch Renovation with Bluestone Patio and Beautiful Railings.
Designed to be Functional and Low Maintenance with Composite Ceiling, Columns and Railings
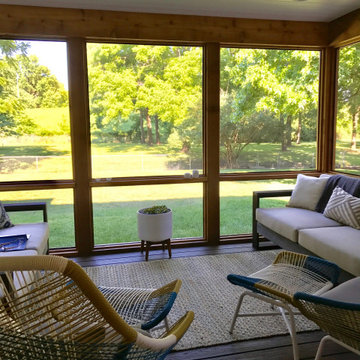
Completed project
This is an example of a mid-sized contemporary backyard screened-in verandah in Kansas City with concrete pavers and a roof extension.
This is an example of a mid-sized contemporary backyard screened-in verandah in Kansas City with concrete pavers and a roof extension.
Contemporary Verandah Design Ideas
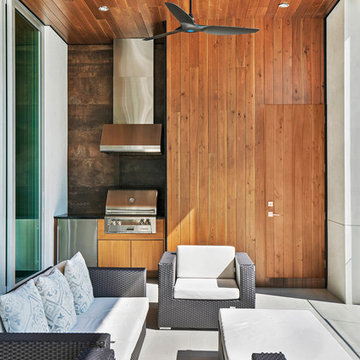
Photographer: Ryan Gamma
This is an example of a large contemporary backyard verandah in Tampa with a roof extension.
This is an example of a large contemporary backyard verandah in Tampa with a roof extension.
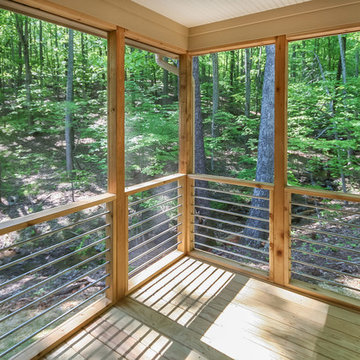
Design ideas for a mid-sized contemporary backyard screened-in verandah in Other with decking and a roof extension.
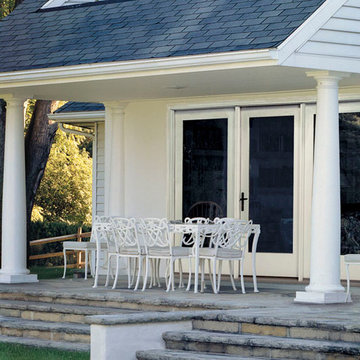
ThermaTru Door - Fiber Classic Collection, Hinged Patio Door
Fiber-Classic & Smooth-Star
fiberglass doors offer:
High-de nition panel embossments.
Composite top and bottom rails.
1-1⁄4" engineered lumber lock and hinge stiles.
22-1⁄2" lock block in Fiber-Classic and 12-1⁄2" lock block
in Smooth-Star.
Durable, long-lasting berglass skins.
Choose from two wood-grained collections
for the perfect fiberglass door to fit a variety of
home styles at an excellent value. Fiber-Classic
Mahogany complements rich wood tones in
home interiors, extending the look to the outside
with beauty and elegance. Fiber-Classic Oak is
the door that started the fiberglass revolution,
featuring the distinctive look of natural
Oak graining.
8
