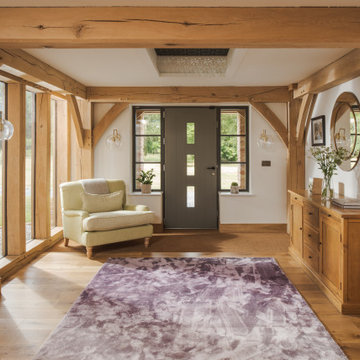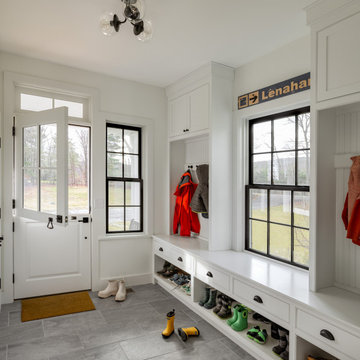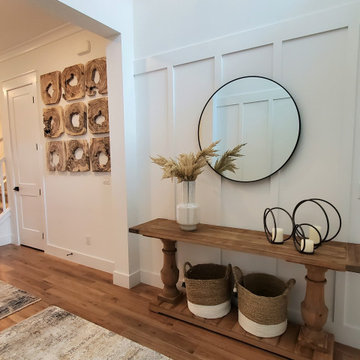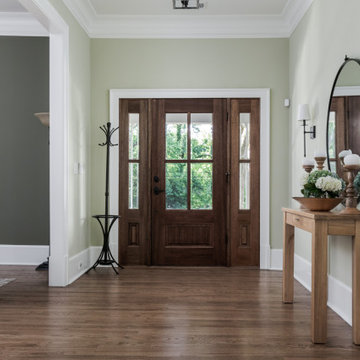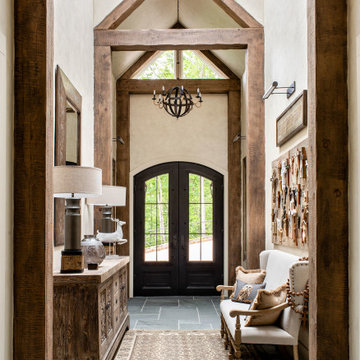Country Entryway Design Ideas
Refine by:
Budget
Sort by:Popular Today
41 - 60 of 31,201 photos
Item 1 of 4

Large country foyer in New York with blue walls, a single front door, a blue front door, wood and wallpaper.
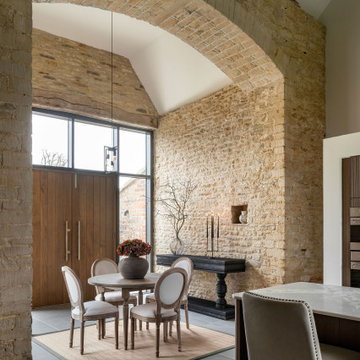
Large country entryway in Wiltshire with a double front door, a medium wood front door and vaulted.

Mid-sized country front door in New York with yellow walls, slate floors, a single front door, a black front door, grey floor, timber and panelled walls.
Find the right local pro for your project

Nestled into a hillside, this timber-framed family home enjoys uninterrupted views out across the countryside of the North Downs. A newly built property, it is an elegant fusion of traditional crafts and materials with contemporary design.
Our clients had a vision for a modern sustainable house with practical yet beautiful interiors, a home with character that quietly celebrates the details. For example, where uniformity might have prevailed, over 1000 handmade pegs were used in the construction of the timber frame.
The building consists of three interlinked structures enclosed by a flint wall. The house takes inspiration from the local vernacular, with flint, black timber, clay tiles and roof pitches referencing the historic buildings in the area.
The structure was manufactured offsite using highly insulated preassembled panels sourced from sustainably managed forests. Once assembled onsite, walls were finished with natural clay plaster for a calming indoor living environment.
Timber is a constant presence throughout the house. At the heart of the building is a green oak timber-framed barn that creates a warm and inviting hub that seamlessly connects the living, kitchen and ancillary spaces. Daylight filters through the intricate timber framework, softly illuminating the clay plaster walls.
Along the south-facing wall floor-to-ceiling glass panels provide sweeping views of the landscape and open on to the terrace.
A second barn-like volume staggered half a level below the main living area is home to additional living space, a study, gym and the bedrooms.
The house was designed to be entirely off-grid for short periods if required, with the inclusion of Tesla powerpack batteries. Alongside underfloor heating throughout, a mechanical heat recovery system, LED lighting and home automation, the house is highly insulated, is zero VOC and plastic use was minimised on the project.
Outside, a rainwater harvesting system irrigates the garden and fields and woodland below the house have been rewilded.
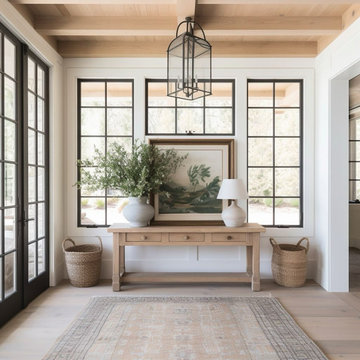
Discover the perfect blend of modern elegance and cozy charm with the harmonious fusion of organic modern design with rustic elements.
Inspiration for a country entryway in San Diego.
Inspiration for a country entryway in San Diego.
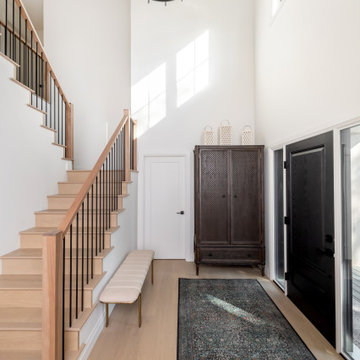
This is an example of a mid-sized country front door in Other with white walls, light hardwood floors, a single front door, a black front door and brown floor.

Luxury mountain home located in Idyllwild, CA. Full home design of this 3 story home. Luxury finishes, antiques, and touches of the mountain make this home inviting to everyone that visits this home nestled next to a creek in the quiet mountains.
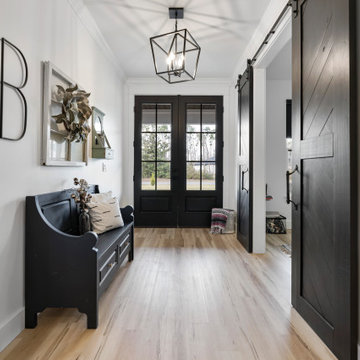
This beautiful custom home is in the gated community of Cedar Creek at Deerpoint Lake.
This is an example of a mid-sized country foyer in Other with white walls, vinyl floors, a double front door, a black front door and beige floor.
This is an example of a mid-sized country foyer in Other with white walls, vinyl floors, a double front door, a black front door and beige floor.

Photo of a country foyer in Gloucestershire with beige walls, dark hardwood floors, a single front door, a white front door and brown floor.

We planned a thoughtful redesign of this beautiful home while retaining many of the existing features. We wanted this house to feel the immediacy of its environment. So we carried the exterior front entry style into the interiors, too, as a way to bring the beautiful outdoors in. In addition, we added patios to all the bedrooms to make them feel much bigger. Luckily for us, our temperate California climate makes it possible for the patios to be used consistently throughout the year.
The original kitchen design did not have exposed beams, but we decided to replicate the motif of the 30" living room beams in the kitchen as well, making it one of our favorite details of the house. To make the kitchen more functional, we added a second island allowing us to separate kitchen tasks. The sink island works as a food prep area, and the bar island is for mail, crafts, and quick snacks.
We designed the primary bedroom as a relaxation sanctuary – something we highly recommend to all parents. It features some of our favorite things: a cognac leather reading chair next to a fireplace, Scottish plaid fabrics, a vegetable dye rug, art from our favorite cities, and goofy portraits of the kids.
---
Project designed by Courtney Thomas Design in La Cañada. Serving Pasadena, Glendale, Monrovia, San Marino, Sierra Madre, South Pasadena, and Altadena.
For more about Courtney Thomas Design, see here: https://www.courtneythomasdesign.com/
To learn more about this project, see here:
https://www.courtneythomasdesign.com/portfolio/functional-ranch-house-design/
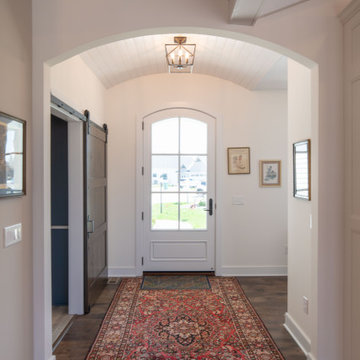
Photo of a country foyer in Columbus with white walls, a single front door, a white front door, brown floor and timber.

Inspiration for a large country foyer in Nashville with grey walls, medium hardwood floors, a double front door, a dark wood front door, brown floor and panelled walls.

Refined yet natural. A white wire-brush gives the natural wood tone a distinct depth, lending it to a variety of spaces. With the Modin Collection, we have raised the bar on luxury vinyl plank. The result is a new standard in resilient flooring. Modin offers true embossed in register texture, a low sheen level, a rigid SPC core, an industry-leading wear layer, and so much more.
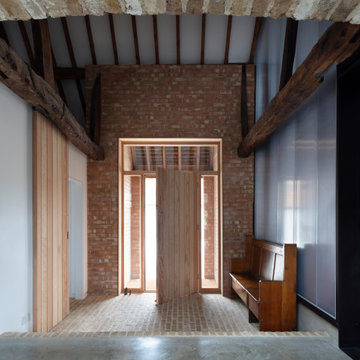
This is an example of a country entryway in Hertfordshire with concrete floors, a single front door and a light wood front door.
Country Entryway Design Ideas

Large entrance hallway
Inspiration for a large country entryway in Hampshire with beige walls and light hardwood floors.
Inspiration for a large country entryway in Hampshire with beige walls and light hardwood floors.
3
