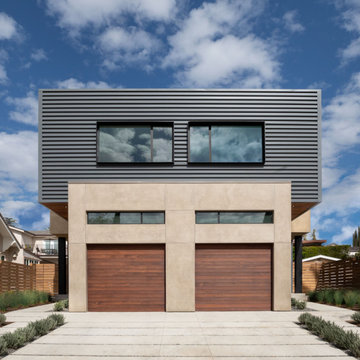Duplex Exterior Design Ideas
Refine by:
Budget
Sort by:Popular Today
21 - 40 of 3,462 photos
Item 1 of 2
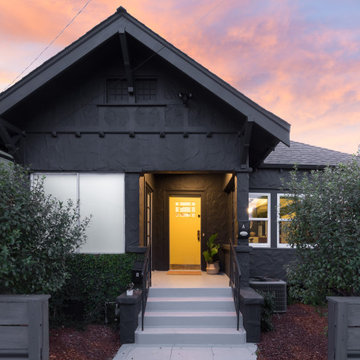
Design ideas for a small modern one-storey stucco black duplex exterior in San Francisco with a gable roof and a shingle roof.
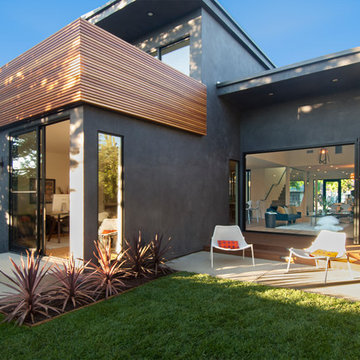
This is an example of a mid-sized contemporary one-storey concrete grey duplex exterior in Los Angeles with a flat roof.
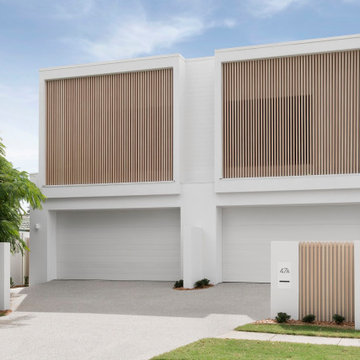
Designers: Zephyr & Stone
Product: 40 x 80 mm DecoBattens
Colour: DecoWood Natural Curly Birch
The clean lines of the timber-look aluminium battens used on the façade create an architectural design statement that heightens the homes ‘WOW’ factor. Finished in natural Curly Birch from the Australian Contemporary range by DecoWood, these battens not only add texture but provide a light and airy finishing touch to the facade.
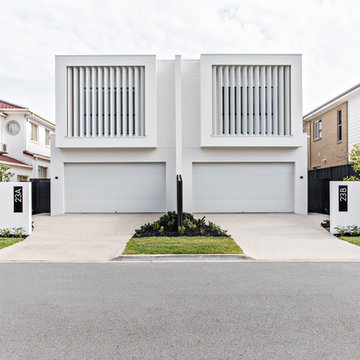
This is an example of a contemporary two-storey white duplex exterior in Gold Coast - Tweed with a flat roof.
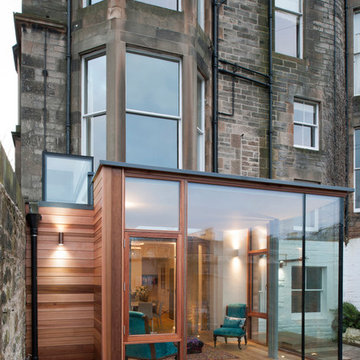
David Blaikie Architects
Photography: Paul Zanre
Mid-sized contemporary three-storey brick duplex exterior in Edinburgh.
Mid-sized contemporary three-storey brick duplex exterior in Edinburgh.

Exterior of the "Primordial House", a modern duplex by DVW
Small modern one-storey grey duplex exterior in New Orleans with metal siding, a gable roof, a metal roof and a grey roof.
Small modern one-storey grey duplex exterior in New Orleans with metal siding, a gable roof, a metal roof and a grey roof.
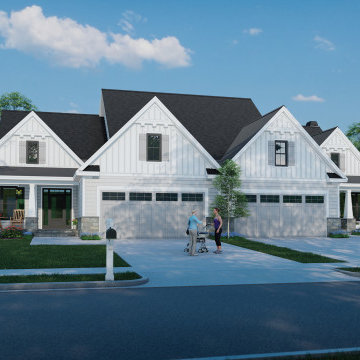
Discover double the cottage charm in this darling duplex design. Mirrored gables, shutters, and a cozy front porch enhance the facade. Each unit has a two-car garage with storage space. Inside, the great room is open to the dining room and island kitchen while a rear porch with skylights invites outdoor relaxation. Additional amenities include a pantry, powder room, and a utility room with a laundry sink. Two equally sized master suites complete this efficient one-story design.
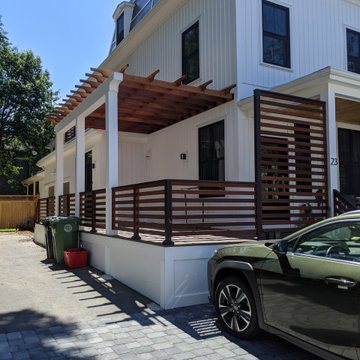
Inspiration for a transitional white duplex exterior in Boston with wood siding, a black roof and board and batten siding.
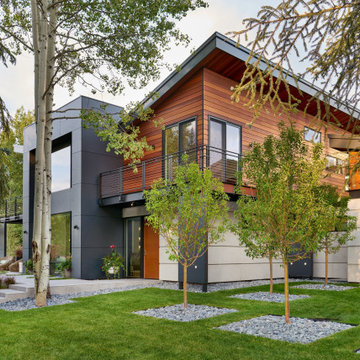
When our Boulder studio was tasked with furnishing this home, we went all out to create a gorgeous space for our clients. We decorated the bedroom with an in-stock bed, nightstand, and beautiful bedding. An original painting by an LA artist elevates the vibe and pulls the color palette together. The fireside sitting area of this home features a lovely lounge chair, and the limestone and blackened steel fireplace create a sophisticated vibe. A thick shag rug pulls the entire space together.
In the dining area, we used a light oak table and custom-designed complements. This light-filled corner engages easily with the greenery outside through large lift-and-slide doors. A stylish powder room with beautiful blue tiles adds a pop of freshness.
---
Joe McGuire Design is an Aspen and Boulder interior design firm bringing a uniquely holistic approach to home interiors since 2005.
For more about Joe McGuire Design, see here: https://www.joemcguiredesign.com/
To learn more about this project, see here:
https://www.joemcguiredesign.com/aspen-west-end
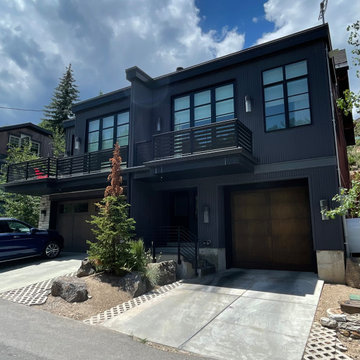
Design ideas for a large modern two-storey duplex exterior in Salt Lake City with metal siding.

Photo of a mid-sized modern three-storey stucco white duplex exterior in San Francisco with a flat roof, a green roof and a grey roof.
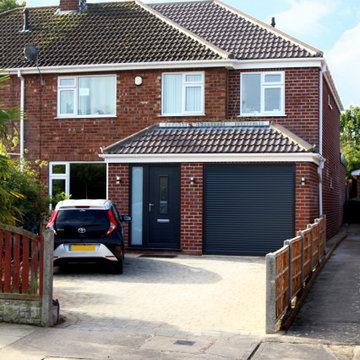
Two story side and rear extension creating a large open plan Living and Dining area, Study, two additional Bedrooms, Garage and Utility.
Design ideas for a mid-sized two-storey brick duplex exterior in Other with a gable roof and a tile roof.
Design ideas for a mid-sized two-storey brick duplex exterior in Other with a gable roof and a tile roof.
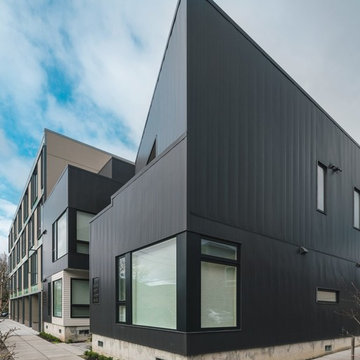
Ankeny 4/5 is an eight-unit infill housing project in SE Portland. The development is comprised of 4 duplex Buildings. These four duplexes form a central courtyard. Each unit’s front door is accessed off of this courtyard. The central idea is to create an urban space that supports the housing
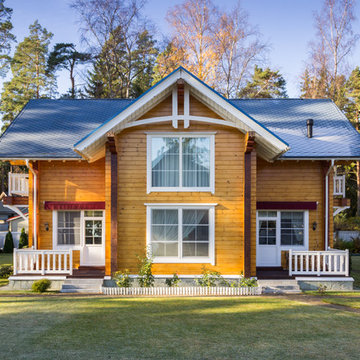
Михаил Устинов – фотограф
fixhaus.ru – проект и реализация
This is an example of a traditional two-storey brown duplex exterior in Saint Petersburg with wood siding and a gable roof.
This is an example of a traditional two-storey brown duplex exterior in Saint Petersburg with wood siding and a gable roof.
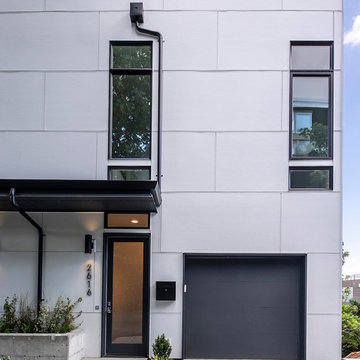
Each unit is 2,050 SF and has it's own private entrance and single car garage. Sherwin Williams Cyber Space was used as an accent against the white color.
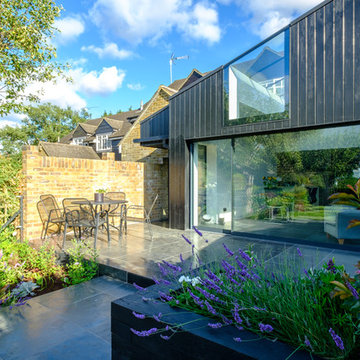
Jonathan Wignall
Design ideas for a mid-sized contemporary two-storey black duplex exterior in Hertfordshire with metal siding and a shed roof.
Design ideas for a mid-sized contemporary two-storey black duplex exterior in Hertfordshire with metal siding and a shed roof.
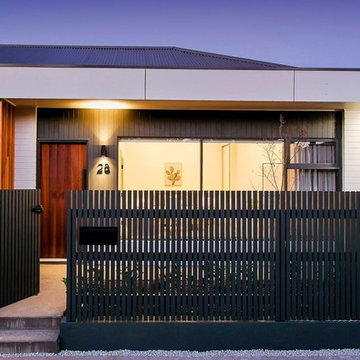
Photos: Scott Harding www.hardimage.com.au
Styling: Art Department www.artdepartmentstyling.com
Inspiration for a mid-sized contemporary one-storey multi-coloured duplex exterior in Adelaide with vinyl siding and a metal roof.
Inspiration for a mid-sized contemporary one-storey multi-coloured duplex exterior in Adelaide with vinyl siding and a metal roof.
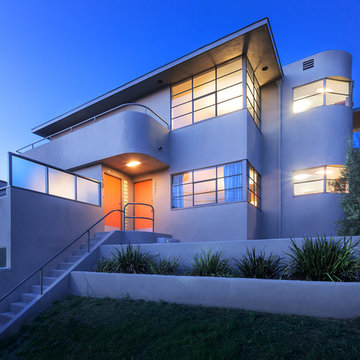
©Teague Hunziker
Modern two-storey stucco white duplex exterior in Los Angeles with a flat roof and a mixed roof.
Modern two-storey stucco white duplex exterior in Los Angeles with a flat roof and a mixed roof.
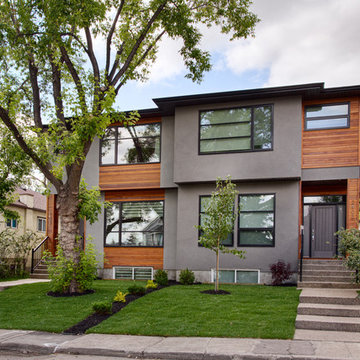
Inspiration for a contemporary duplex exterior in Calgary with wood siding.
Duplex Exterior Design Ideas
2
