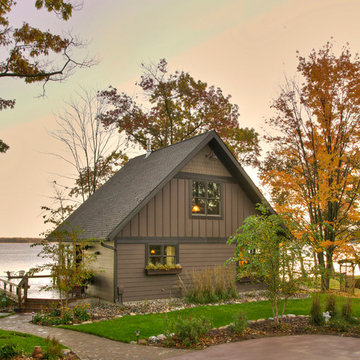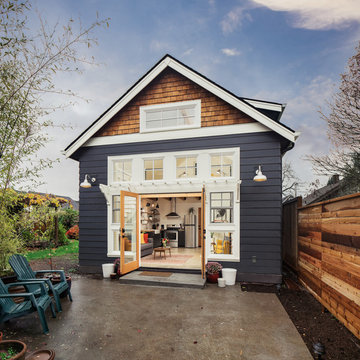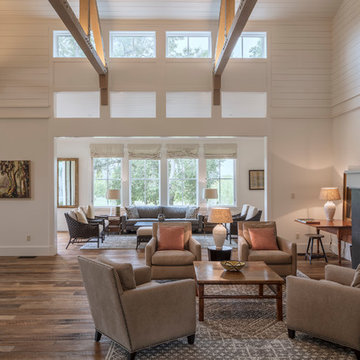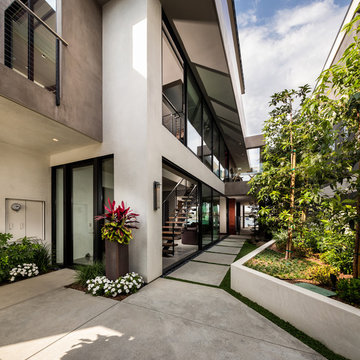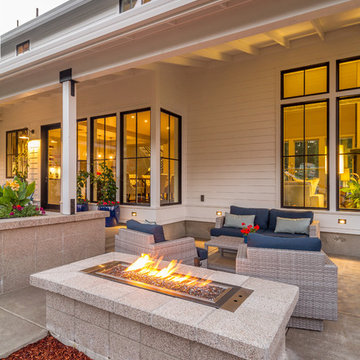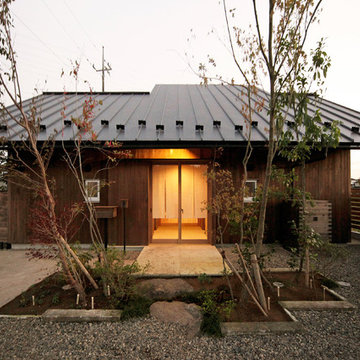Exterior Design Ideas
Refine by:
Budget
Sort by:Popular Today
81 - 100 of 93,793 photos
Item 1 of 2
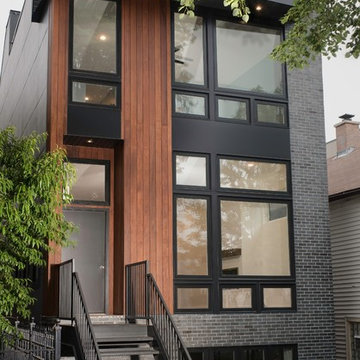
This is an example of a mid-sized contemporary two-storey brick grey house exterior in Chicago.
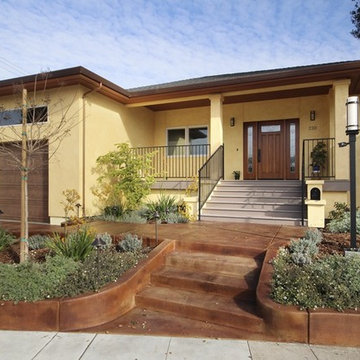
Design ideas for a mid-sized traditional one-storey stucco yellow house exterior in Other with a hip roof and a shingle roof.
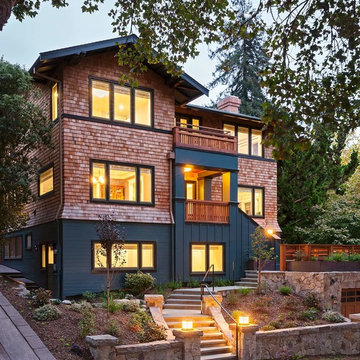
Michele Lee Wilson
Photo of a large arts and crafts three-storey brown house exterior in San Francisco with wood siding and a gable roof.
Photo of a large arts and crafts three-storey brown house exterior in San Francisco with wood siding and a gable roof.
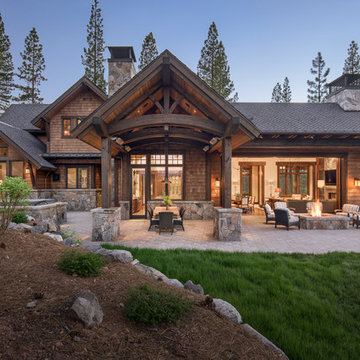
Roger Wade Studio
This is an example of a large country two-storey brown house exterior in Sacramento with wood siding.
This is an example of a large country two-storey brown house exterior in Sacramento with wood siding.
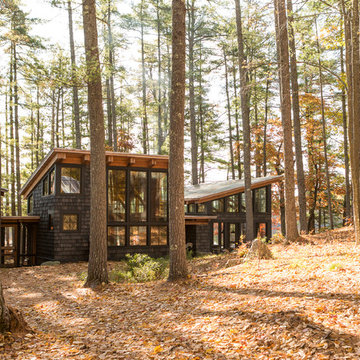
Jeff Roberts Imaging
Inspiration for a mid-sized country two-storey grey house exterior in Portland Maine with wood siding, a shed roof and a metal roof.
Inspiration for a mid-sized country two-storey grey house exterior in Portland Maine with wood siding, a shed roof and a metal roof.
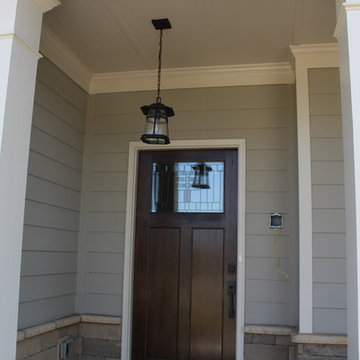
Amanda Groover
This is an example of a large arts and crafts two-storey grey house exterior in Atlanta with vinyl siding, a gable roof and a shingle roof.
This is an example of a large arts and crafts two-storey grey house exterior in Atlanta with vinyl siding, a gable roof and a shingle roof.
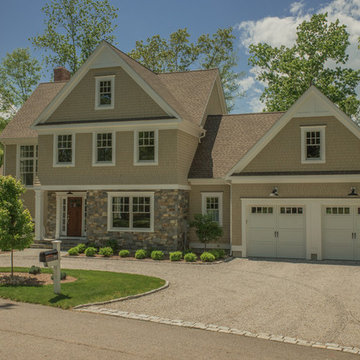
A classically designed house located near the Connecticut Shoreline at the acclaimed Fox Hopyard Golf Club. This home features a shingle and stone exterior with crisp white trim and plentiful widows. Also featured are carriage style garage doors with barn style lights above each, and a beautiful stained fir front door. The interior features a sleek gray and white color palate with dark wood floors and crisp white trim and casework. The marble and granite kitchen with shaker style white cabinets are a chefs delight. The master bath is completely done out of white marble with gray cabinets., and to top it all off this house is ultra energy efficient with a high end insulation package and geothermal heating.
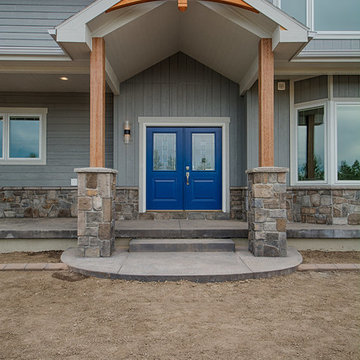
This is an example of a mid-sized arts and crafts two-storey grey house exterior in Denver with a gable roof.
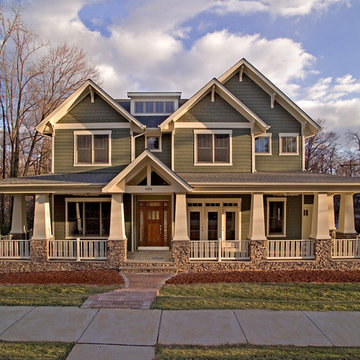
Design ideas for an arts and crafts two-storey green house exterior in DC Metro with a gable roof and a shingle roof.
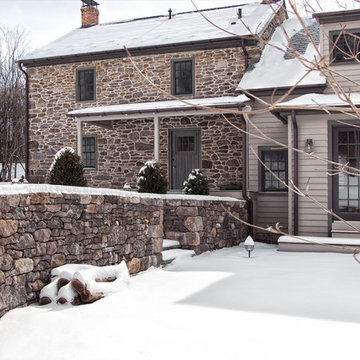
This project is unique in that we were challenged with taking 2 distinct stone buildings that had been vacant for years and sited only about 40 feet apart. They had been individual residences on an old peach farm. The zoning for the property allowed only one residence on the lot and our client wanted to maintain both original structures and create one residence from both structures.
THE RESULTS
Clearly the resulting exterior aesthetic was a successful blending of the old and the new. Careful consideration was given to the scale and proportion of the original buildings and the central new addition joining the 2 structures seems to look as if it was there all along. As with all of our projects, our clients are an integral part of the design process and were extremely satisfied with the results.
This whole house renovation captures the essence of a traditional colonial farmhouse. Although it was originally built as 2 distinct dwellings at 2 di erent times it now has all the character of a single family home that sits handsomely on it’s site. The interior blends seamlessly with the new central core addition and the existing updated interiors of the old structures. The walnut kitchen and custom stairs and railings are rich in detail and create a warm central living space to the home.
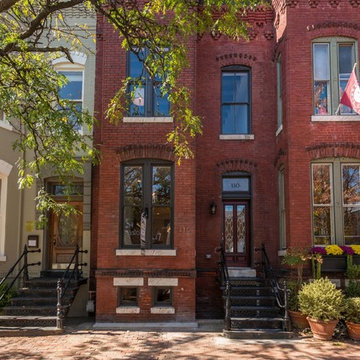
Inspiration for a small traditional two-storey brick red townhouse exterior in DC Metro with a flat roof.
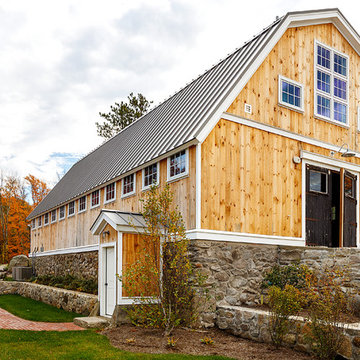
Front view of renovated barn with new front entry, landscaping, and creamery.
Design ideas for a mid-sized country two-storey beige house exterior in Boston with wood siding, a gambrel roof and a metal roof.
Design ideas for a mid-sized country two-storey beige house exterior in Boston with wood siding, a gambrel roof and a metal roof.
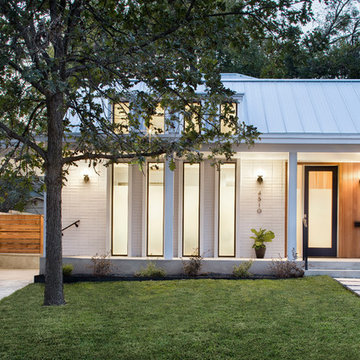
Inspiration for a small contemporary one-storey white house exterior in Austin with mixed siding, a gable roof and a metal roof.
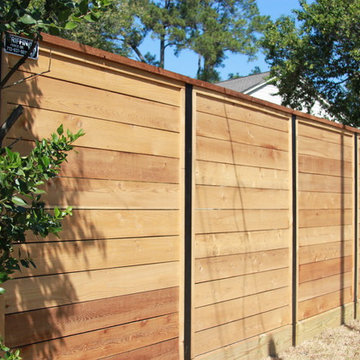
Design ideas for a mid-sized contemporary one-storey brick white exterior in Houston with a hip roof.
Exterior Design Ideas
5
