Exterior Design Ideas with Mixed Siding
Refine by:
Budget
Sort by:Popular Today
101 - 120 of 73,953 photos
Item 1 of 4
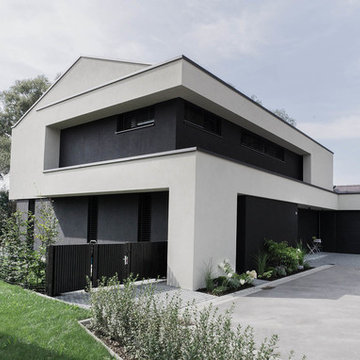
Neubau / Einfamilienhaus / Landkreis Rosenheim / PROJEKT J.S.K.T.
Nach intensiver Vorbereitungszeit und variantenreicher Entwurfsphase entstand dieses architektonische Einfamilienhaus am Ortsrand in Thansau der Gemeinde Rohrdorf. Wunsch des Bauherrn war eine kubische Flachdachvilla mit Vor- und Rücksprüngen, die für Dynamik und Maßstabslosigkeit sorgen. Wir begrüßten diese Haltung und sorgten dafür, dass diese Elemente auch eine Funktion erhielten. Die Herausforderung war, die Wünsche des Bauherrn, den vorgegebenen Budgetrahmen, die Architektur sowie den konventionellen Bebauungsplan für ein oberbayerisches allgemeines Wohngebiet (WA) in Einklang zu bringen. Das Ergebnis zeigt, dass traditionell gestaltete B-Pläne durchaus Möglichkeiten für gute Architektur bieten. Aus dem gewünschten Flachdach wurde baurechtlich motiviert ein gleichschenkeliges Satteldach, das im Innenraum durchaus Vorzüge bietet (z.B. eine Schlafgalerie im Kinderzimmer im Dachspitz, sowie mehr Luftraum in den restlichen Obergeschoss-Räumen). Formgebende Vorsprünge wurden in einem ortstypischen Vordachmaß realisiert. Diese Vorsprünge dienen neben der Skulpturenbildung als Vordächer, Regen- und Sonnenschutz sowie als eine Art Pergola für die großzügige West-Terrasse. Diese Maßnahme vergrößert das räumliche Empfinden im Innenraum. Unterstützt wird dieser Eindruck auch durch das „Ineinanderübergehen“ des Wohnbereichs mit der Terrasse. Die Grenzen von Innen und Außen verschwinden – Außen ist Innen und Innen ist Außen. Um den skulpturalen Eindruck zu verstärken zeigt sich das Gebäude mit einem kontrastreichen, zweifärbigen Farbanstrich. Der architektonische Fassadenanspruch setzt sich im Inneren fort. Eine auskragende Stahl-Faltwerk-Treppe verbindet Skulptur und Funktion, sowie die Geschosse. Multifunktionsmöbel ersetzen Raumtrennwände. Der Küche-, Ess- und Terrassenbereich zeigt sich gemütlich, aufgeräumt und detaildurchdacht und lässt viel Platz für Persönliches. Der tiefer liegende Wohnbereich erinnert an eine Art Koje und eignet sich bestens als Rückzugsort zum Wohlfühlen. Das Obergeschoss strukturiert sich in einen Eltern- und einen Kinderbereich. Die Fassadenöffnungen leiten sich funktional ab. Richtung Nachbarbebauung sind die Öffnungen äußerst dosiert eingesetzt. Richtung Süden und Westen offenbart das Grundstück sein Potential – nämlich den unverbaubaren Bergblick. Was für unsere Architektur bedeutete, das Gebäude Richtung Bergblick maximal zu öffnen und somit die Natur mit dem Wohnraum zu verweben. Um die gestalterischen und funktionalen Ansprüche auch in Hinblick auf das Budget realisieren zu können, wählten wir für die Konstruktion eine Holz-Massiv-Bauweise. Diese spart Konstruktionsflächen und erhöht somit die Wohnfläche – höhere Spannweiten werden bei geringem Konstruktionsvolumen erreicht. Außerdem erlaubt diese – im Gegensatz zur Massivbauweise mit Ziegel und Stahlbeton – Bauteile von innen nach außen zu führen und geht mit einem geringen Dämm- und Abdichtungsaufwand einher. Des Weiteren bietet diese Konstruktionsart einen erhöhten Wärmeschutz bei nur geringen Schalleinbußen sowie eine schnellere Rohbauerstellung (durch Verbauen von vorgefertigten Elementen), kürzere Austrocknungszeiten und dadurch eine kürzere Bauzeit. Bei diesem Bauprojekt verkürzte sich die Bauzeit im Vergleich zur Ziegel-Massiv-Bauweise um ca. 3 Monate. Nicht zuletzt konnten wir durch die Holz-Massiv-Bauweise die Geschossdeckenstärke kompakter halten und erzielten somit höhere Wohnräume. Architektonisch hervorzuheben ist bei der Holz-Massiv-Bauweise außerdem, dass durch die innenseitige Trockenbauverkleidung bereits mit dem Rohbau sämtliche Wände eben und glatt sind. Mittels einer Q3-Spachtelung entsteht eine äußerst hochwertige Endoberfläche die im Vergleich zu einem Ziegelhaus mit gespachtelter Endoberfläche nur einen Bruchteil kostet. Bei einem Haus mit innenarchitektonischem Anspruch hat ein toleranzenger Rohbau Priorität. Jedes Anschlussgewerk kann nur so toleranzgetreu arbeiten wie das Vorgewerk es zulässt (z.B. beim Einbau von Blockzargen mit Schattenfugen, sockelloser Fußbodenanschluss etc.).
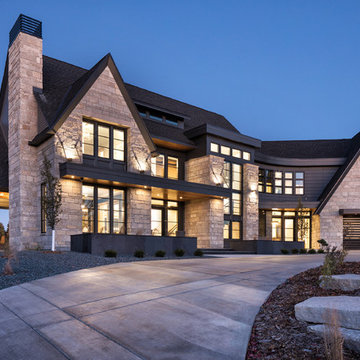
Landmark Photography
Design ideas for an expansive transitional three-storey grey house exterior in Other with mixed siding, a gable roof and a mixed roof.
Design ideas for an expansive transitional three-storey grey house exterior in Other with mixed siding, a gable roof and a mixed roof.
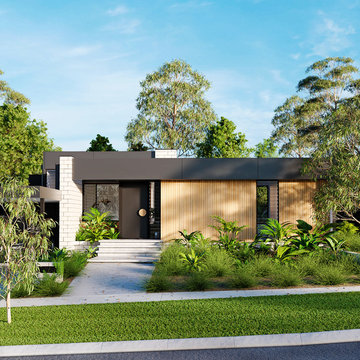
Small contemporary one-storey multi-coloured house exterior in Perth with a flat roof, a metal roof and mixed siding.
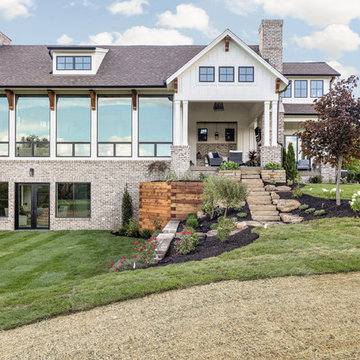
The Home Aesthetic
Inspiration for an expansive country two-storey white house exterior in Indianapolis with a gable roof, mixed siding and a shingle roof.
Inspiration for an expansive country two-storey white house exterior in Indianapolis with a gable roof, mixed siding and a shingle roof.
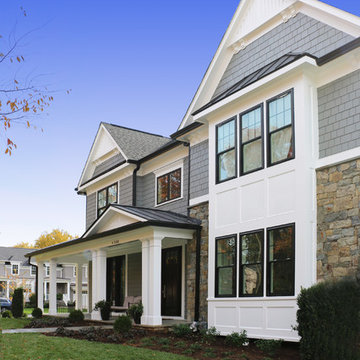
Robert Nehrebecky AIA, Re:New Architecture LLC
Inspiration for a large arts and crafts two-storey grey house exterior in DC Metro with mixed siding, a gable roof and a shingle roof.
Inspiration for a large arts and crafts two-storey grey house exterior in DC Metro with mixed siding, a gable roof and a shingle roof.
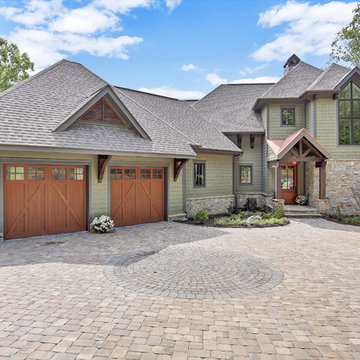
Large modern two-storey green house exterior in Other with mixed siding, a hip roof and a shingle roof.
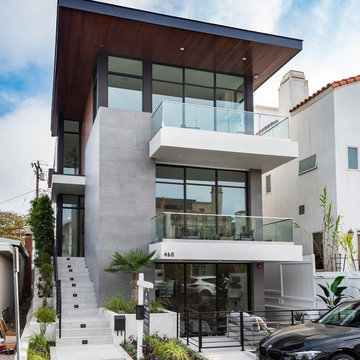
Modern living with ocean breezes
__
This is another development project EdenLA assisted the client to finish quickly and for top dollar. The fun challenge of more contemporary spaces is how to make them warm and inviting while still maintaining the overall masculine appeal of their architecture. Water features, playful custom abstract art, unique furniture layouts, and warm stone and cabinetry decisions all helped to achieve that in this space. Beach Life Construction implemented the architect's indoor-outdoor flow on the top floor beautifully as well.
__
Kim Pritchard Photography
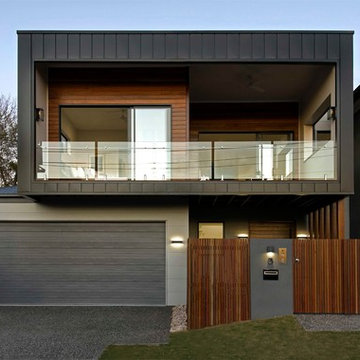
Inspiration for a contemporary two-storey black house exterior in Brisbane with mixed siding and a flat roof.
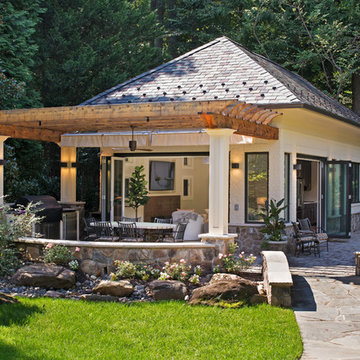
AV Architects + Builders
Location: McLean, VA, United States
Our clients were looking for an exciting new way to entertain friends and family throughout the year; a luxury high-end custom pool house addition to their home. Looking to expand upon the modern look and feel of their home, we designed the pool house with modern selections, ranging from the stone to the pastel brick and slate roof.
The interior of the pool house is aligned with slip-resistant porcelain tile that is indistinguishable from natural wood. The fireplace and backsplash is covered with a metallic tile that gives it a rustic, yet beautiful, look that compliments the white interior. To cap off the lounge area, two large fans rest above to provide air flow both inside and outside.
The pool house is an adaptive structure that uses multi-panel folding doors. They appear large, though the lightness of the doors helps transform the enclosed, conditioned space into a permeable semi-open space. The space remains covered by an intricate cedar trellis and shaded retractable canopy, all while leading to the Al Fresco dining space and outdoor area for grilling and socializing. Inside the pool house you will find an expansive lounge area and linear fireplace that helps keep the space warm during the colder months. A single bathroom sits parallel to the wet bar, which comes complete with beautiful custom appliances and quartz countertops to accentuate the dining and lounging experience.
Todd Smith Photography
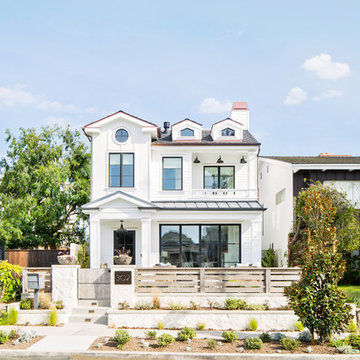
Photography: Ryan Garvin
Design ideas for a beach style two-storey white house exterior in Los Angeles with mixed siding, a gable roof and a shingle roof.
Design ideas for a beach style two-storey white house exterior in Los Angeles with mixed siding, a gable roof and a shingle roof.
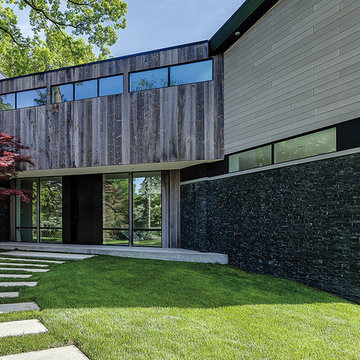
Large contemporary two-storey multi-coloured house exterior in Chicago with mixed siding and a flat roof.
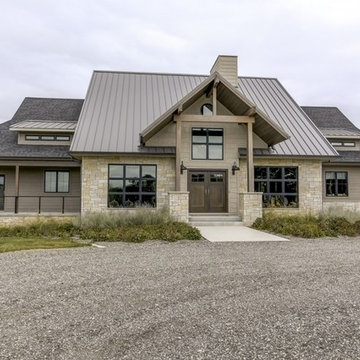
Photo of a large country two-storey brown house exterior in Chicago with mixed siding, a hip roof and a green roof.
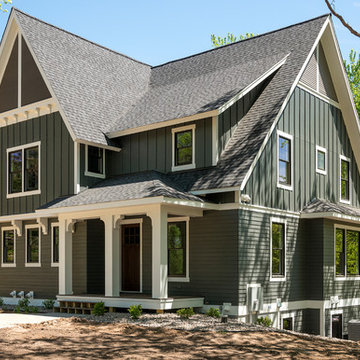
Space Crafting
Traditional two-storey green house exterior in Minneapolis with mixed siding, a gable roof and a shingle roof.
Traditional two-storey green house exterior in Minneapolis with mixed siding, a gable roof and a shingle roof.
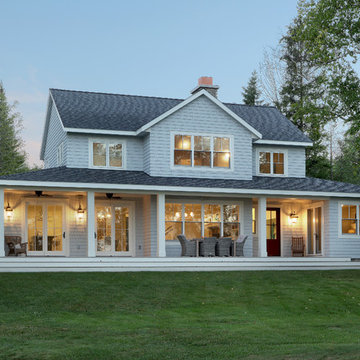
Builder: Boone Construction
Photographer: M-Buck Studio
This lakefront farmhouse skillfully fits four bedrooms and three and a half bathrooms in this carefully planned open plan. The symmetrical front façade sets the tone by contrasting the earthy textures of shake and stone with a collection of crisp white trim that run throughout the home. Wrapping around the rear of this cottage is an expansive covered porch designed for entertaining and enjoying shaded Summer breezes. A pair of sliding doors allow the interior entertaining spaces to open up on the covered porch for a seamless indoor to outdoor transition.
The openness of this compact plan still manages to provide plenty of storage in the form of a separate butlers pantry off from the kitchen, and a lakeside mudroom. The living room is centrally located and connects the master quite to the home’s common spaces. The master suite is given spectacular vistas on three sides with direct access to the rear patio and features two separate closets and a private spa style bath to create a luxurious master suite. Upstairs, you will find three additional bedrooms, one of which a private bath. The other two bedrooms share a bath that thoughtfully provides privacy between the shower and vanity.
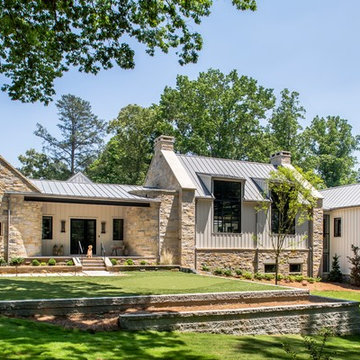
Jeff Herr Photography
Design ideas for a country multi-coloured house exterior in Atlanta with mixed siding, a gable roof and a metal roof.
Design ideas for a country multi-coloured house exterior in Atlanta with mixed siding, a gable roof and a metal roof.
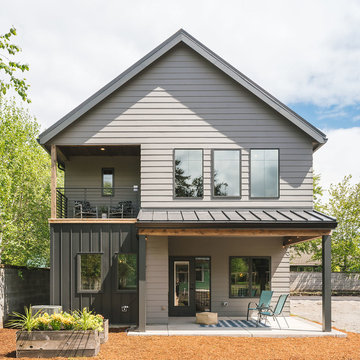
Design ideas for a small transitional two-storey multi-coloured house exterior in Portland with mixed siding, a gable roof and a metal roof.
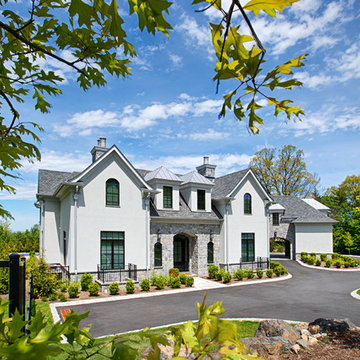
Located on a corner lot perched high up in the prestigious East Hill of Cresskill, NJ, this home has spectacular views of the Northern Valley to the west. Comprising of 7,200 sq. ft. of space on the 1st and 2nd floor, plus 2,800 sq. ft. of finished walk-out basement space, this home encompasses 10,000 sq. ft. of livable area.
The home consists of 6 bedrooms, 6 full bathrooms, 2 powder rooms, a 3-car garage, 4 fireplaces, huge kitchen, generous home office room, and 2 laundry rooms.
Unique features of this home include a covered porte cochere, a golf simulator room, media room, octagonal music room, dance studio, wine room, heated & screened loggia, and even a dog shower!
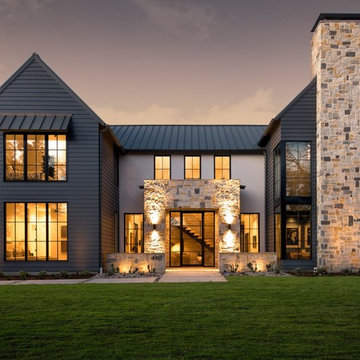
The Rosa Project, John Lively & Associates
Special thanks to: Hayes Signature Homes
Country two-storey black house exterior in Dallas with mixed siding, a gable roof and a metal roof.
Country two-storey black house exterior in Dallas with mixed siding, a gable roof and a metal roof.
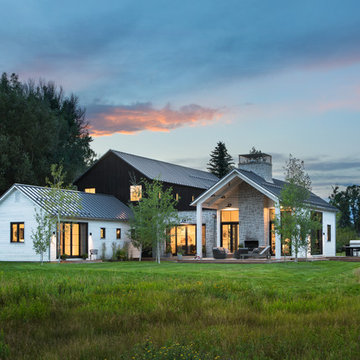
Nestled along the base of the Snake River, this house in Jackson, WY, is surrounded by nature. Design emphasis has been placed on carefully located views to the Grand Tetons, Munger Mountain, Cody Peak and Josie’s Ridge. This modern take on a farmhouse features painted clapboard siding, raised seam metal roofing, and reclaimed stone walls. Designed for an active young family, the house has multi-functional rooms with spaces for entertaining, play and numerous connections to the outdoors.
Photo by Tuck Fauntleroy
Photo by Tuck Fauntleroy
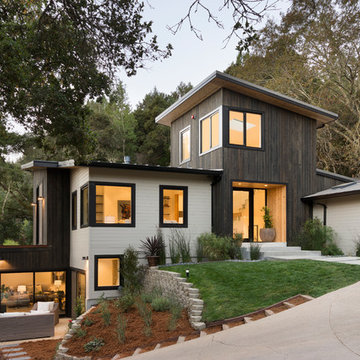
Bernard Andre
Design ideas for a mid-sized contemporary three-storey brown house exterior in San Francisco with mixed siding, a shed roof and a metal roof.
Design ideas for a mid-sized contemporary three-storey brown house exterior in San Francisco with mixed siding, a shed roof and a metal roof.
Exterior Design Ideas with Mixed Siding
6