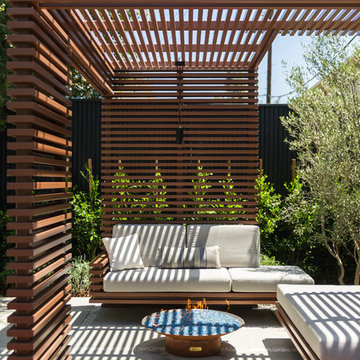Exterior Design Ideas with Mixed Siding
Refine by:
Budget
Sort by:Popular Today
1 - 20 of 73,974 photos
Item 1 of 4
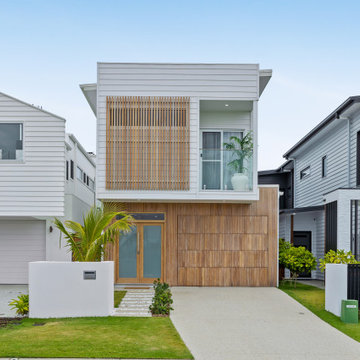
Contemporary two-storey multi-coloured house exterior in Sunshine Coast with mixed siding and a shed roof.

Design ideas for a contemporary two-storey house exterior in Melbourne with mixed siding and a gable roof.

Photo of a mid-sized contemporary two-storey multi-coloured house exterior in Gold Coast - Tweed with mixed siding, a flat roof, a metal roof, a black roof and clapboard siding.
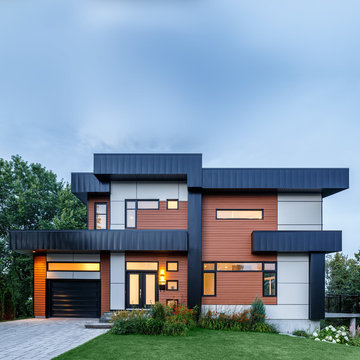
Photo of a contemporary two-storey exterior in Chicago with mixed siding and a flat roof.
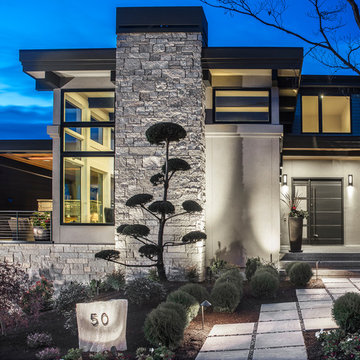
Design ideas for a large contemporary three-storey white house exterior in Seattle with mixed siding and a flat roof.
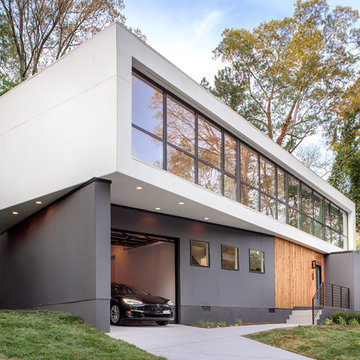
Morgan Nowland
Large contemporary two-storey multi-coloured house exterior in Other with mixed siding and a flat roof.
Large contemporary two-storey multi-coloured house exterior in Other with mixed siding and a flat roof.
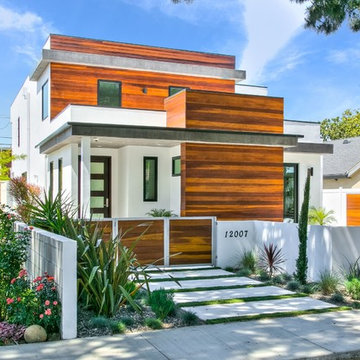
Photo of a mid-sized contemporary two-storey white house exterior in Orange County with mixed siding, a flat roof and a metal roof.
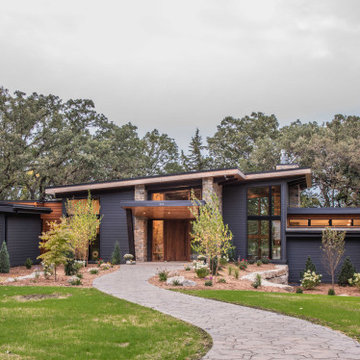
Inspiration for a large contemporary three-storey multi-coloured house exterior in Other with mixed siding, a flat roof and a mixed roof.
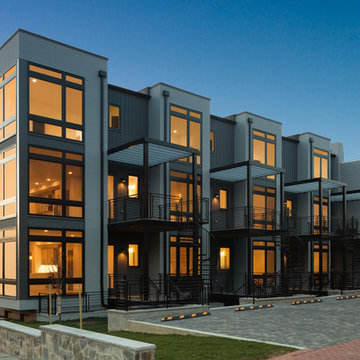
Photo of a mid-sized contemporary three-storey townhouse exterior in DC Metro with mixed siding and a flat roof.
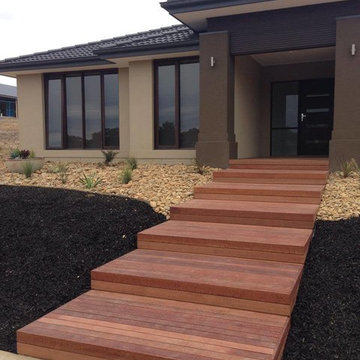
Inspiration for a contemporary one-storey beige exterior in Melbourne with mixed siding.
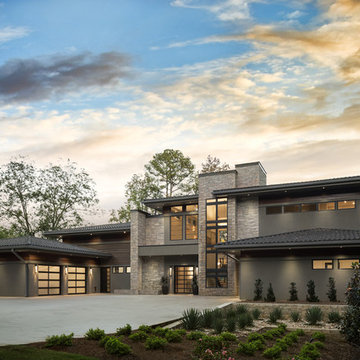
Twilight exterior of Modern Home by Alexander Modern Homes in Muscle Shoals Alabama, and Phil Kean Design by Birmingham Alabama based architectural and interiors photographer Tommy Daspit. See more of his work at http://tommydaspit.com
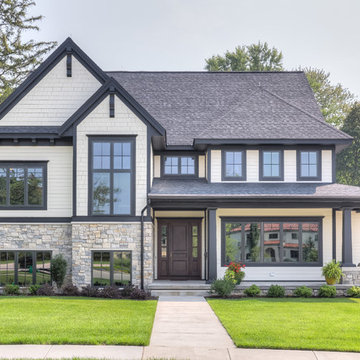
Graced with an abundance of windows, Alexandria’s modern meets traditional exterior boasts stylish stone accents, interesting rooflines and a pillared and welcoming porch. You’ll never lack for style or sunshine in this inspired transitional design perfect for a growing family. The timeless design merges a variety of classic architectural influences and fits perfectly into any neighborhood. A farmhouse feel can be seen in the exterior’s peaked roof, while the shingled accents reference the ever-popular Craftsman style. Inside, an abundance of windows flood the open-plan interior with light. Beyond the custom front door with its eye-catching sidelights is 2,350 square feet of living space on the first level, with a central foyer leading to a large kitchen and walk-in pantry, adjacent 14 by 16-foot hearth room and spacious living room with a natural fireplace. Also featured is a dining area and convenient home management center perfect for keeping your family life organized on the floor plan’s right side and a private study on the left, which lead to two patios, one covered and one open-air. Private spaces are concentrated on the 1,800-square-foot second level, where a large master suite invites relaxation and rest and includes built-ins, a master bath with double vanity and two walk-in closets. Also upstairs is a loft, laundry and two additional family bedrooms as well as 400 square foot of attic storage. The approximately 1,500-square-foot lower level features a 15 by 24-foot family room, a guest bedroom, billiards and refreshment area, and a 15 by 26-foot home theater perfect for movie nights.
Photographer: Ashley Avila Photography
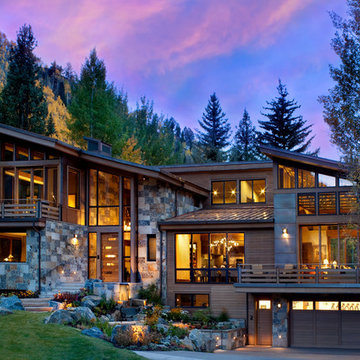
Inspiration for a large country three-storey exterior in Denver with mixed siding and a shed roof.
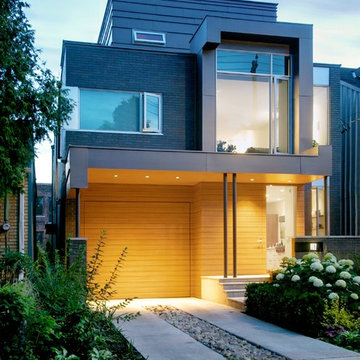
Photo: Andrew Snow Photography ©2012 Houzz
Design ideas for a contemporary three-storey exterior in Toronto with mixed siding.
Design ideas for a contemporary three-storey exterior in Toronto with mixed siding.

Photo of an expansive country three-storey white house exterior in Denver with mixed siding, a gable roof, a metal roof, a black roof and board and batten siding.

Design ideas for an expansive transitional two-storey multi-coloured house exterior in Houston with mixed siding, a gable roof, a shingle roof, a grey roof and board and batten siding.
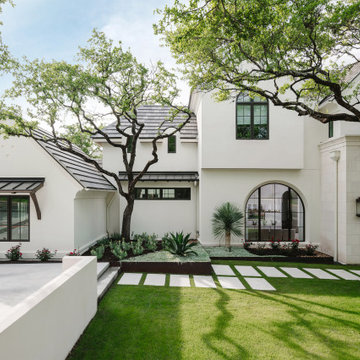
Photography by Chase Daniel
Expansive mediterranean two-storey white house exterior in Austin with mixed siding, a gable roof and a mixed roof.
Expansive mediterranean two-storey white house exterior in Austin with mixed siding, a gable roof and a mixed roof.
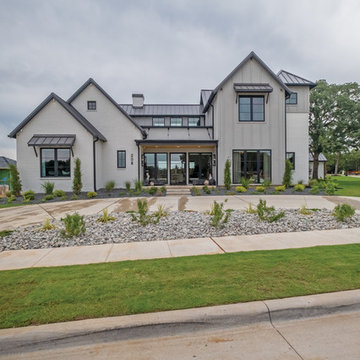
Inspiration for a mid-sized contemporary two-storey grey house exterior in Dallas with mixed siding, a gable roof and a metal roof.
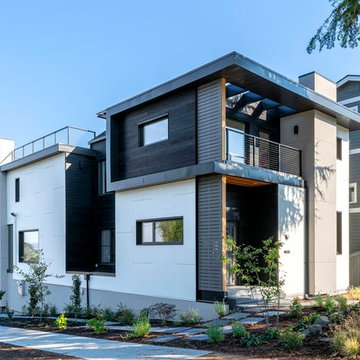
Photo of a contemporary two-storey white house exterior in Seattle with mixed siding and a flat roof.
Exterior Design Ideas with Mixed Siding
1
