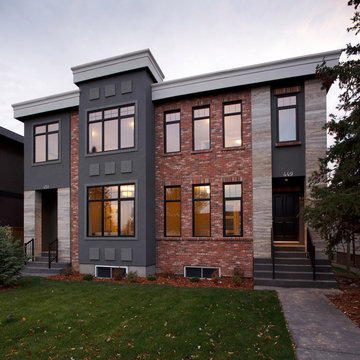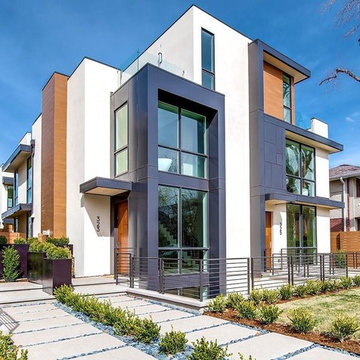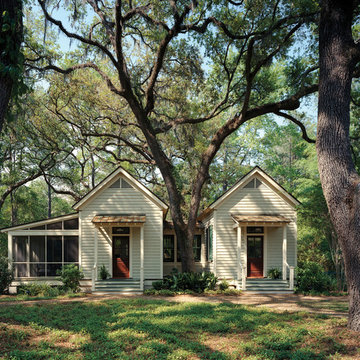Duplex Exterior Design Ideas
Refine by:
Budget
Sort by:Popular Today
1 - 20 of 3,462 photos
Item 1 of 2

The stark volumes of the Albion Avenue Duplex were a reinvention of the traditional gable home.
The design grew from a homage to the existing brick dwelling that stood on the site combined with the idea to reinterpret the lightweight costal vernacular.
Two different homes now sit on the site, providing privacy and individuality from the existing streetscape.
Light and breeze were concepts that powered a need for voids which provide open connections throughout the homes and help to passively cool them.
Built by NorthMac Constructions.

The project's single-storey rear extension unveils a new dimension of communal living with the creation of an expansive kitchen dining area. Envisioned as the heart of the home, this open-plan space is tailored for both everyday living and memorable family gatherings. Modern appliances and smart storage solutions ensure a seamless culinary experience, while the thoughtful integration of seating and dining arrangements invites warmth and conversation.

Conceived of as a vertical light box, Cleft House features walls made of translucent panels as well as massive sliding window walls.
Located on an extremely narrow lot, the clients required contemporary design, waterfront views without loss of privacy, sustainability, and maximizing space within stringent cost control.
A modular structural steel frame was used to eliminate the high cost of custom steel.
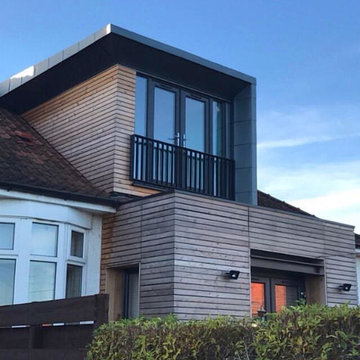
External view of rear of dwelling showing timber over-clad to existing ground floor with new dark grey patio doors and new dormer window, clad in zinc and timber, with juliet balcony.
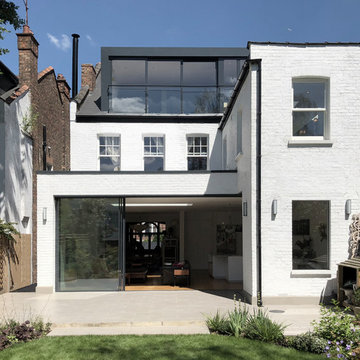
Photo of a large contemporary three-storey brick white duplex exterior in London.

This is an example of a mid-sized contemporary two-storey grey duplex exterior in Philadelphia with concrete fiberboard siding, a shingle roof, a grey roof and clapboard siding.
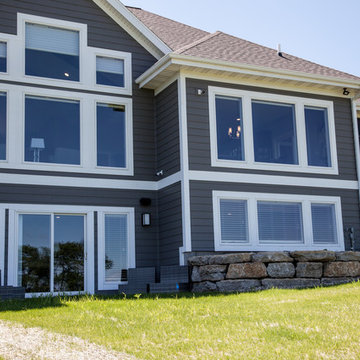
Inspiration for a transitional one-storey grey duplex exterior in Other with mixed siding.

Photo of a large contemporary three-storey concrete brown duplex exterior in Other with a gable roof, a metal roof, a grey roof and board and batten siding.
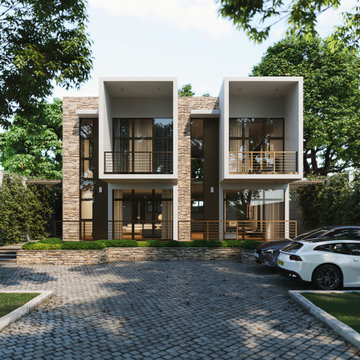
This proposed twin house project is cool, stylish, clean and sleek. It sits comfortably on a 100 x 50 feet lot in the bustling young couples/ new family Naalya suburb.
This lovely residence design allowed us to use limited geometric shapes to present the look of a charming and sophisticated blend of minimalism and functionality. The open space premises is repeated all though the house allowing us to provide great extras like a floating staircase.
https://youtu.be/897LKuzpK3A
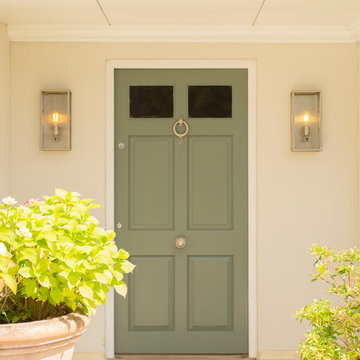
Handmade and crafted from high quality materials this Brushed Nickel Outdoor Wall Light is timeless in style.
The modern brushed nickel finish adds a sophisticated contemporary twist to the classic box wall lantern design.
By pulling out the side pins the bulb can easily be replaced or the glass cleaned. This is a supremely elegant wall light and would look great as a pair.
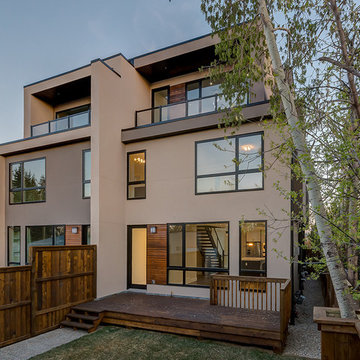
Rear entry to duplexes from garage
Inspiration for a mid-sized modern three-storey stucco duplex exterior in Calgary.
Inspiration for a mid-sized modern three-storey stucco duplex exterior in Calgary.
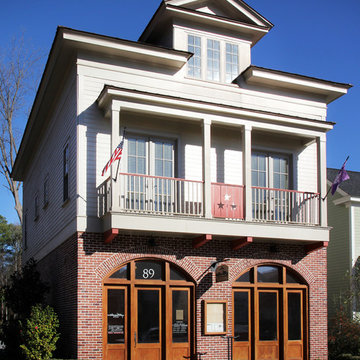
Inspiration for a mid-sized traditional three-storey multi-coloured duplex exterior in Atlanta with mixed siding, a gable roof and a shingle roof.
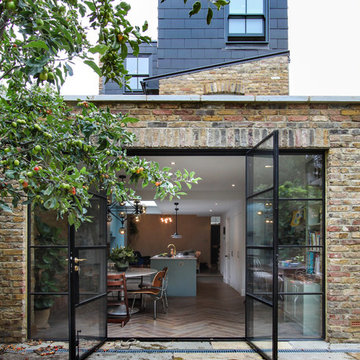
Design ideas for a mid-sized contemporary two-storey brick duplex exterior in London with a flat roof.
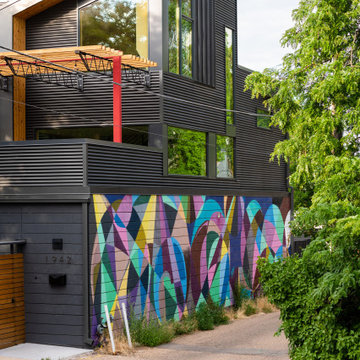
This is an example of a mid-sized industrial three-storey black duplex exterior in Denver with mixed siding, a shed roof and a metal roof.
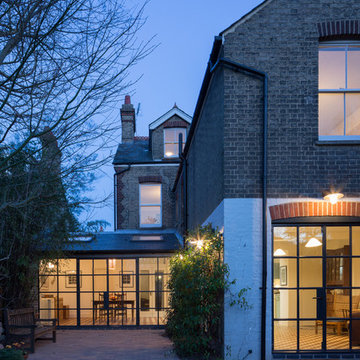
Photo credit: Matthew Smith ( http://www.msap.co.uk)
Photo of a mid-sized eclectic three-storey brick multi-coloured duplex exterior in Cambridgeshire with a gable roof and a tile roof.
Photo of a mid-sized eclectic three-storey brick multi-coloured duplex exterior in Cambridgeshire with a gable roof and a tile roof.
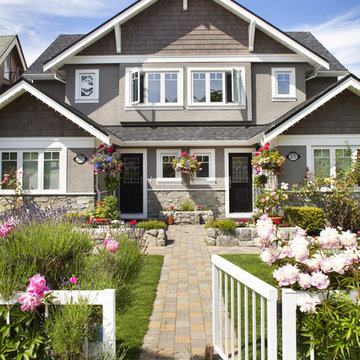
photographer: Ema Peter
Inspiration for a mid-sized traditional two-storey stucco grey duplex exterior in Vancouver with a gable roof.
Inspiration for a mid-sized traditional two-storey stucco grey duplex exterior in Vancouver with a gable roof.

Indulge in the perfect fusion of modern comfort and rustic allure with our exclusive Barndominium House Plan. Spanning 3915 sq-ft, it begins with a captivating entry porch, setting the stage for the elegance that lies within.
Duplex Exterior Design Ideas
1
