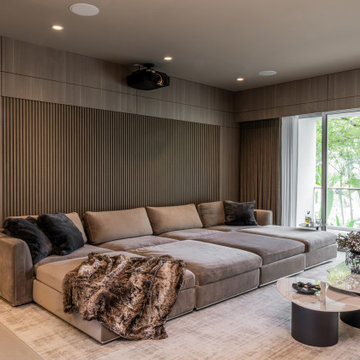All Wall Treatments Family Room Design Photos
Refine by:
Budget
Sort by:Popular Today
121 - 140 of 6,516 photos
Item 1 of 2
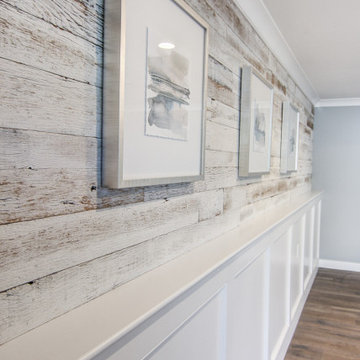
Remodel of a den and powder room complete with an electric fireplace, tile focal wall and reclaimed wood focal wall. The floor is wood look porcelain tile and to save space the powder room was given a pocket door.
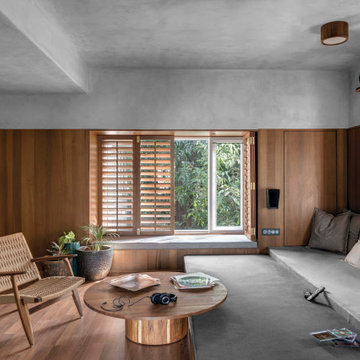
Family Room
Photo of a contemporary family room in Pune with grey walls, medium hardwood floors, brown floor and wood walls.
Photo of a contemporary family room in Pune with grey walls, medium hardwood floors, brown floor and wood walls.
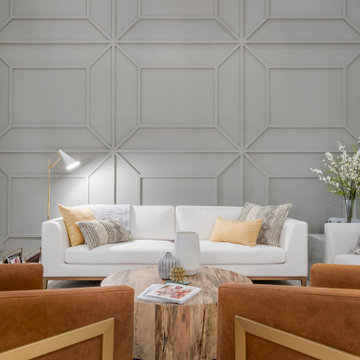
In addition to the white kitchen renovations, the living room got a much needed update too.
The original high ceilings were so high they were unusable for decor or artwork, and a fireplace was mostly unused.
We installed a large dark grey paneled accent wall (to match the new accent wall in the new formal dining room nearby), to make better use of the space in a stylish, artful way.
In the middle of the room, a stunning minimalist hanging chandelier adds a pop of gold and elegance to the new space.
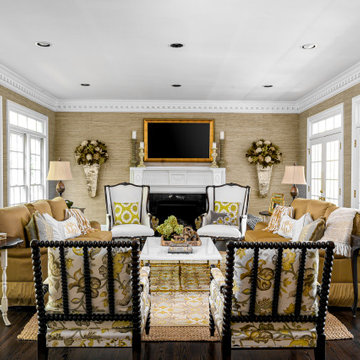
Traditional family room with touches of transitional pieces and plenty of seating space.
Inspiration for a mid-sized traditional enclosed family room in Charlotte with a wall-mounted tv, brown walls, dark hardwood floors, a standard fireplace, brown floor and wallpaper.
Inspiration for a mid-sized traditional enclosed family room in Charlotte with a wall-mounted tv, brown walls, dark hardwood floors, a standard fireplace, brown floor and wallpaper.
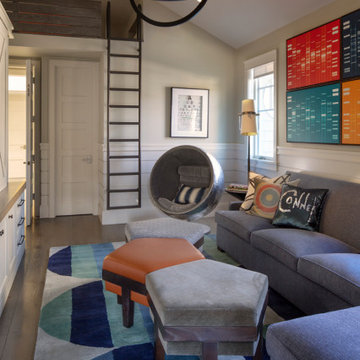
Design ideas for a beach style family room in Los Angeles with vaulted and decorative wall panelling.

Mid-sized traditional family room in Atlanta with a library, blue walls, dark hardwood floors, a standard fireplace, a brick fireplace surround, brown floor and panelled walls.
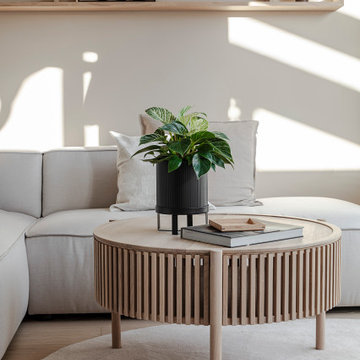
Der Wohnzimmerbereich wurde mit einem großzügigen L-Sofa ausgestattet und dezent, aber wohnlich mit Naturmaterialien in Szene gesetzt.
Photo of a large asian open concept family room in Munich with beige walls, light hardwood floors, a built-in media wall, beige floor and wood walls.
Photo of a large asian open concept family room in Munich with beige walls, light hardwood floors, a built-in media wall, beige floor and wood walls.

Ansicht des wandhängenden Wohnzimmermöbels in Räuchereiche. Barschrank in offenem Zustand. Dieser ist im Innenbereich mit Natur-Eiche ausgestattet. Eine Spiegelrückwand und integrierte Lichtleisten geben dem Schrank Tiefe und Lebendigkeit. Die Koffertüren besitzen Einsätze für Gläser und Flaschen. Sideboard mit geschlossenen Schubkästen.
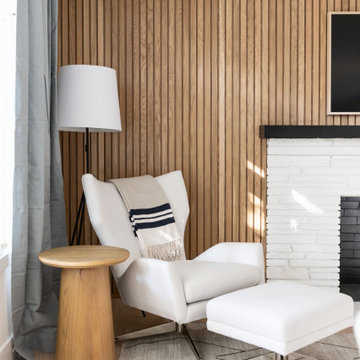
This wood slat wall helps give this family room some eye catching yet low key texture and detail.
This is an example of a mid-sized beach style open concept family room in San Francisco with beige walls, a standard fireplace, a brick fireplace surround, a wall-mounted tv and wood walls.
This is an example of a mid-sized beach style open concept family room in San Francisco with beige walls, a standard fireplace, a brick fireplace surround, a wall-mounted tv and wood walls.
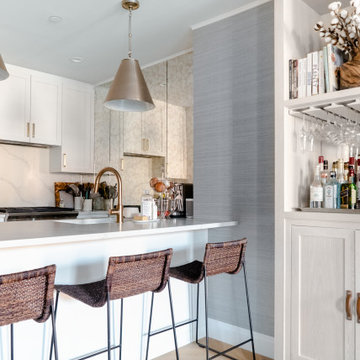
Bleached oak built-in with leather pulls.
Photo of a small contemporary open concept family room in New York with grey walls, light hardwood floors, a built-in media wall, beige floor and wallpaper.
Photo of a small contemporary open concept family room in New York with grey walls, light hardwood floors, a built-in media wall, beige floor and wallpaper.
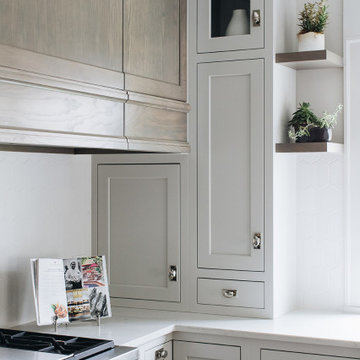
This is an example of a mid-sized traditional open concept family room in Chicago with a home bar, grey walls, medium hardwood floors, a standard fireplace, a stone fireplace surround, a wall-mounted tv, brown floor and panelled walls.

This is an example of a large beach style open concept family room in Boston with brown walls, light hardwood floors, a standard fireplace, a metal fireplace surround, a wall-mounted tv, brown floor, exposed beam and wood walls.

Design ideas for a mid-sized country enclosed family room in Nashville with a game room, white walls, light hardwood floors, a standard fireplace, a stone fireplace surround, a wall-mounted tv, brown floor, vaulted and panelled walls.
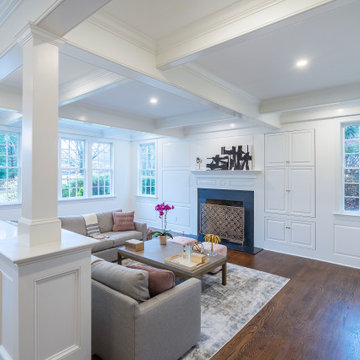
Sleek and contemporary, this beautiful home is located in Villanova, PA. Blue, white and gold are the palette of this transitional design. With custom touches and an emphasis on flow and an open floor plan, the renovation included the kitchen, family room, butler’s pantry, mudroom, two powder rooms and floors.
Rudloff Custom Builders has won Best of Houzz for Customer Service in 2014, 2015 2016, 2017 and 2019. We also were voted Best of Design in 2016, 2017, 2018, 2019 which only 2% of professionals receive. Rudloff Custom Builders has been featured on Houzz in their Kitchen of the Week, What to Know About Using Reclaimed Wood in the Kitchen as well as included in their Bathroom WorkBook article. We are a full service, certified remodeling company that covers all of the Philadelphia suburban area. This business, like most others, developed from a friendship of young entrepreneurs who wanted to make a difference in their clients’ lives, one household at a time. This relationship between partners is much more than a friendship. Edward and Stephen Rudloff are brothers who have renovated and built custom homes together paying close attention to detail. They are carpenters by trade and understand concept and execution. Rudloff Custom Builders will provide services for you with the highest level of professionalism, quality, detail, punctuality and craftsmanship, every step of the way along our journey together.
Specializing in residential construction allows us to connect with our clients early in the design phase to ensure that every detail is captured as you imagined. One stop shopping is essentially what you will receive with Rudloff Custom Builders from design of your project to the construction of your dreams, executed by on-site project managers and skilled craftsmen. Our concept: envision our client’s ideas and make them a reality. Our mission: CREATING LIFETIME RELATIONSHIPS BUILT ON TRUST AND INTEGRITY.
Photo Credit: Linda McManus Images
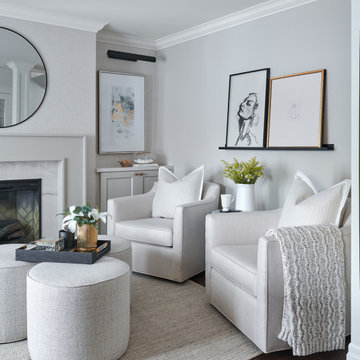
Small traditional open concept family room in Toronto with beige walls, dark hardwood floors, a standard fireplace, a stone fireplace surround, no tv, brown floor and wallpaper.

Le film culte de 1955 avec Cary Grant et Grace Kelly "To Catch a Thief" a été l'une des principales source d'inspiration pour la conception de cet appartement glamour en duplex près de Milan. Le Studio Catoir a eu carte blanche pour la conception et l'esthétique de l'appartement. Tous les meubles, qu'ils soient amovibles ou intégrés, sont signés Studio Catoir, la plupart sur mesure, de même que les cheminées, la menuiserie, les poignées de porte et les tapis. Un appartement plein de caractère et de personnalité, avec des touches ludiques et des influences rétro dans certaines parties de l'appartement.

Beach style enclosed family room in Boston with a standard fireplace, a wall-mounted tv, coffered, white walls and planked wall panelling.
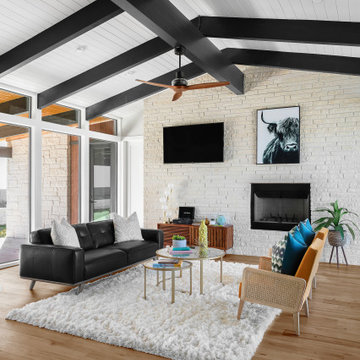
Inspiration for a mid-sized midcentury open concept family room in Austin with white walls, light hardwood floors, a stone fireplace surround, a wall-mounted tv and beige floor.

FineCraft Contractors, Inc.
Harrison Design
This is an example of a small modern loft-style family room in DC Metro with a home bar, beige walls, slate floors, a wall-mounted tv, multi-coloured floor, vaulted and planked wall panelling.
This is an example of a small modern loft-style family room in DC Metro with a home bar, beige walls, slate floors, a wall-mounted tv, multi-coloured floor, vaulted and planked wall panelling.
All Wall Treatments Family Room Design Photos
7
