All Wall Treatments Family Room Design Photos
Refine by:
Budget
Sort by:Popular Today
101 - 120 of 6,516 photos
Item 1 of 2
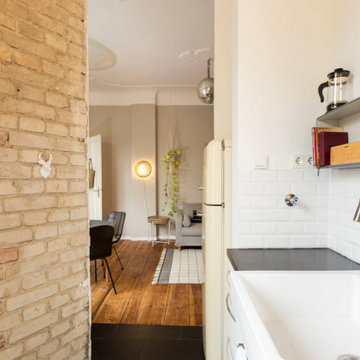
Photo of a mid-sized scandinavian family room in Berlin with grey floor, beige walls, light hardwood floors and brick walls.
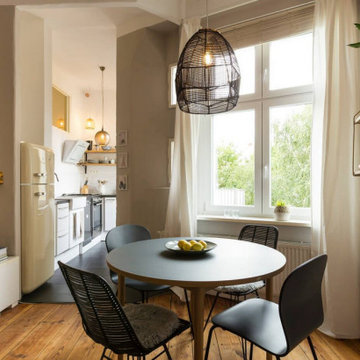
Inspiration for a mid-sized scandinavian family room in Berlin with beige walls, light hardwood floors, a freestanding tv and brick walls.

Inspiration for a small traditional family room in Barcelona with white walls, ceramic floors, a wall-mounted tv, brown floor, exposed beam and planked wall panelling.

A modern farmhouse living room designed for a new construction home in Vienna, VA.
Photo of a large country open concept family room in DC Metro with white walls, light hardwood floors, a ribbon fireplace, a tile fireplace surround, a wall-mounted tv, beige floor, exposed beam and planked wall panelling.
Photo of a large country open concept family room in DC Metro with white walls, light hardwood floors, a ribbon fireplace, a tile fireplace surround, a wall-mounted tv, beige floor, exposed beam and planked wall panelling.

Basement great room renovation
This is an example of a mid-sized country open concept family room in Minneapolis with a home bar, white walls, carpet, a standard fireplace, a brick fireplace surround, a concealed tv, grey floor, wood and decorative wall panelling.
This is an example of a mid-sized country open concept family room in Minneapolis with a home bar, white walls, carpet, a standard fireplace, a brick fireplace surround, a concealed tv, grey floor, wood and decorative wall panelling.
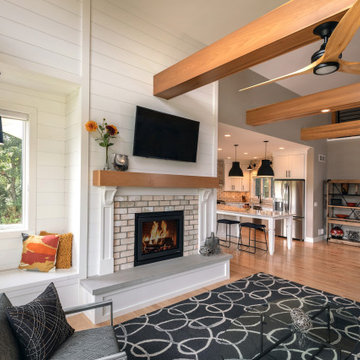
This is an example of a mid-sized country open concept family room in Milwaukee with white walls, light hardwood floors, a standard fireplace, a brick fireplace surround, exposed beam and wood walls.
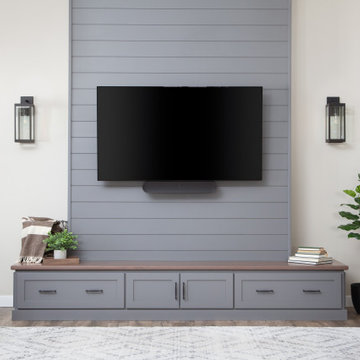
This family room features a gray shiplap TV wall with built-in gray custom cabinetry by Crystal Cabinets. Wall color is Revere Pewter by Benjamin Moore.
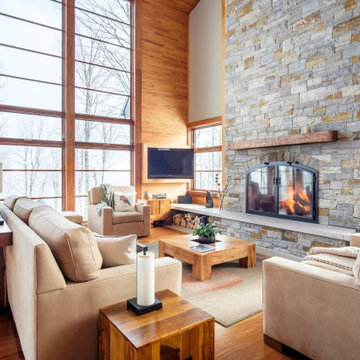
High-Performance Design Process
Each BONE Structure home is optimized for energy efficiency using our high-performance process. Learn more about this unique approach.
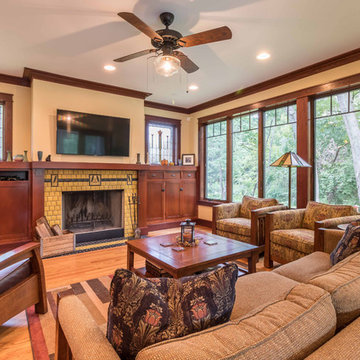
The family room is the primary living space in the home, with beautifully detailed fireplace and built-in shelving surround, as well as a complete window wall to the lush back yard. The stained glass windows and panels were designed and made by the homeowner.

Living Proof Photograpy
Large contemporary open concept family room in Miami with beige walls, dark hardwood floors, a standard fireplace, a stone fireplace surround, a wall-mounted tv, brown floor, exposed beam and wallpaper.
Large contemporary open concept family room in Miami with beige walls, dark hardwood floors, a standard fireplace, a stone fireplace surround, a wall-mounted tv, brown floor, exposed beam and wallpaper.
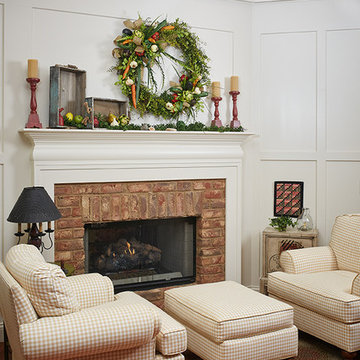
A traditional-looking brick fireplace surround with white mantle
Photo by Ashley Avila Photography
Photo of a traditional family room in Grand Rapids with a standard fireplace, a brick fireplace surround, a concealed tv, coffered and panelled walls.
Photo of a traditional family room in Grand Rapids with a standard fireplace, a brick fireplace surround, a concealed tv, coffered and panelled walls.

Window Seat Reading Nook with Drawers in Family Room. Rustic Wood Ceiling with Beams, Painted Nickel Spaced Pine Walls and Black Frame Window.
This is an example of a mid-sized open concept family room in Minneapolis with white walls, medium hardwood floors, brown floor, vaulted and planked wall panelling.
This is an example of a mid-sized open concept family room in Minneapolis with white walls, medium hardwood floors, brown floor, vaulted and planked wall panelling.

右側の障子を開ければ縁側から濡縁、その先にあるお庭まで。
正面の障子を開けるとリビング・キッチンを見渡すことのできる室の配置に
ご主人様と一緒にこだわらさせて頂きました。
開放的な空間としての使用は勿論、自分だけの憩いの場としても
活用していただけます。
Photo of a large open concept family room in Other with beige walls, tatami floors, a wood stove, a concrete fireplace surround, no tv, green floor, wood and wallpaper.
Photo of a large open concept family room in Other with beige walls, tatami floors, a wood stove, a concrete fireplace surround, no tv, green floor, wood and wallpaper.
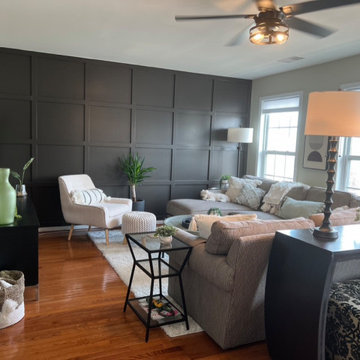
This room is long so I wanted to visually shrink the length by adding a dramatic feature wall. I created a board and batten pattern to add texture and painted it black/brown to add a modern flair. This created a modern yet cozy place for family movie nights.
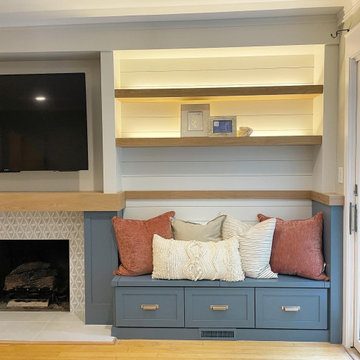
Photo of a mid-sized transitional family room in New York with white walls, light hardwood floors, a standard fireplace, a tile fireplace surround, a wall-mounted tv and planked wall panelling.
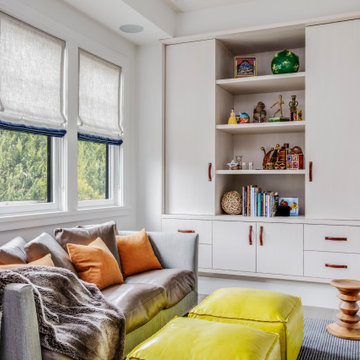
TEAM:
Architect: LDa Architecture & Interiors
Interior Design: LDa Architecture & Interiors
Builder: Curtin Construction
Landscape Architect: Gregory Lombardi Design
Photographer: Greg Premru Photography

Contemporary family room with tall, exposed wood beam ceilings, built-in open wall cabinetry, ribbon fireplace below wall-mounted television, and decorative metal chandelier (Front)

Inspiration for a mid-sized modern open concept family room in Other with blue walls, laminate floors, a standard fireplace, brown floor, vaulted and wallpaper.

M. P. m’a contactée afin d’avoir des idées de réaménagement de son espace, lors d’une visite conseil. Et chemin faisant, le projet a évolué: il a alors souhaité me confier la restructuration totale de son espace, pour une rénovation en profondeur.
Le souhait: habiter confortablement, créer une vraie chambre, une salle d’eau chic digne d’un hôtel, une cuisine pratique et agréable, et des meubles adaptés sans surcharger. Le tout dans une ambiance fleurie, colorée, qui lui ressemble!
L’étude a donc démarré en réorganisant l’espace: la salle de bain s’est largement agrandie, une vraie chambre séparée de la pièce principale, avec un lit confort +++, et (magie de l’architecture intérieure!) l’espace principal n’a pas été réduit pour autant, il est même beaucoup plus spacieux et confortable!
Tout ceci avec un dressing conséquent, et une belle entrée!
Durant le chantier, nous nous sommes rendus compte que l’isolation du mur extérieur était inefficace, la laine de verre était complètement affaissée suite à un dégat des eaux. Tout a été refait, du sol au plafond, l’appartement en plus d’être tout beau, offre un vrai confort thermique à son propriétaire.
J’ai pris beaucoup de plaisir à travailler sur ce projet, j’espère que vous en aurez tout autant à le découvrir!
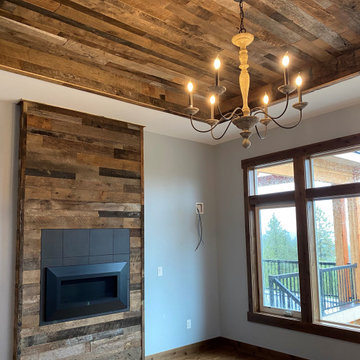
There's just no substitute for real reclaimed wood. Rustic elegance at is finest! (Product - Barrel Brown Reclaimed Distillery Wood)
Mid-sized country open concept family room in Other with medium hardwood floors, a hanging fireplace, a wood fireplace surround, brown floor, wood and wood walls.
Mid-sized country open concept family room in Other with medium hardwood floors, a hanging fireplace, a wood fireplace surround, brown floor, wood and wood walls.
All Wall Treatments Family Room Design Photos
6