All Wall Treatments Family Room Design Photos
Refine by:
Budget
Sort by:Popular Today
81 - 100 of 6,516 photos
Item 1 of 2

Open Concept family room
Inspiration for a mid-sized transitional open concept family room in Vancouver with a music area, white walls, vinyl floors, a standard fireplace, a wall-mounted tv, grey floor and decorative wall panelling.
Inspiration for a mid-sized transitional open concept family room in Vancouver with a music area, white walls, vinyl floors, a standard fireplace, a wall-mounted tv, grey floor and decorative wall panelling.
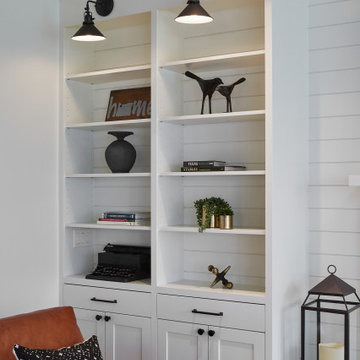
Design ideas for a mid-sized country open concept family room in Portland with white walls, light hardwood floors, a wood stove, a wall-mounted tv, exposed beam and planked wall panelling.
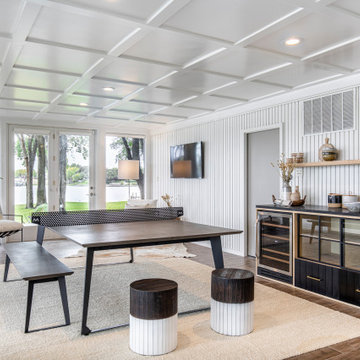
Game room with concrete ping pong table and custom bar overlooking expansive lake views
This is an example of a mid-sized contemporary open concept family room in Dallas with a game room, white walls, a wall-mounted tv, brown floor and panelled walls.
This is an example of a mid-sized contemporary open concept family room in Dallas with a game room, white walls, a wall-mounted tv, brown floor and panelled walls.

Mid-sized traditional loft-style family room in Other with grey walls, medium hardwood floors, a standard fireplace, a wall-mounted tv, brown floor, vaulted and panelled walls.
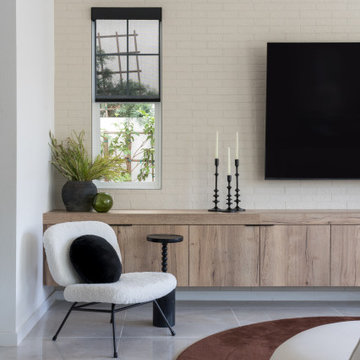
Photo of a large modern open concept family room in Los Angeles with white walls, a wall-mounted tv, grey floor and brick walls.

Inspiration for a contemporary open concept family room in Detroit with multi-coloured walls, light hardwood floors, a standard fireplace, a wood fireplace surround, a wall-mounted tv, brown floor and brick walls.

Design ideas for a mid-sized arts and crafts enclosed family room in Raleigh with beige walls, light hardwood floors, a standard fireplace, a stone fireplace surround, a built-in media wall, brown floor, timber and panelled walls.

Rénovation d'un loft d'architecte sur Rennes. L'entièreté du volume à été travaillé pour obtenir un intérieur chaleureux, cocon, coloré et vivant, à l'image des clients. Découvrez les images avant-après du loft.

Бескаркасное кресло Acoustic Sofa™ в цвете Eco Weave из прочной и износостойкой ткани отлично подойдет для кинопросмотров. С одной стороны, оно довольно мягкое, но с другой – благодаря структуре держит форму.

Inspiration for a large industrial open concept family room in Saint-Etienne with a library, white walls, travertine floors, no fireplace, a wood fireplace surround, a wall-mounted tv, beige floor, timber and brick walls.
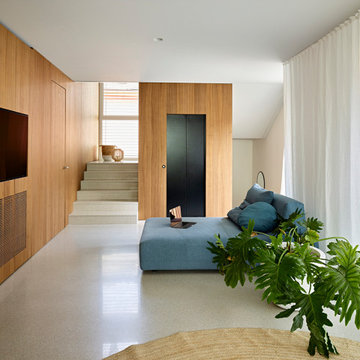
Contemporary family room in Other with a built-in media wall, grey floor and wood walls.

Large traditional open concept family room in Minneapolis with white walls, light hardwood floors, a standard fireplace, a stone fireplace surround, brown floor, timber and decorative wall panelling.
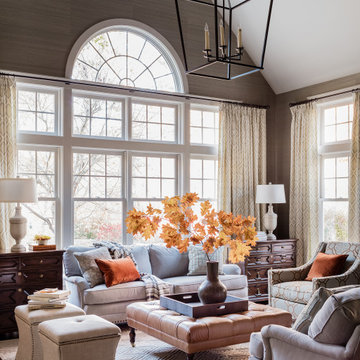
Great Room Redecorated
Design ideas for a mid-sized traditional open concept family room in Boston with green walls, dark hardwood floors and wallpaper.
Design ideas for a mid-sized traditional open concept family room in Boston with green walls, dark hardwood floors and wallpaper.
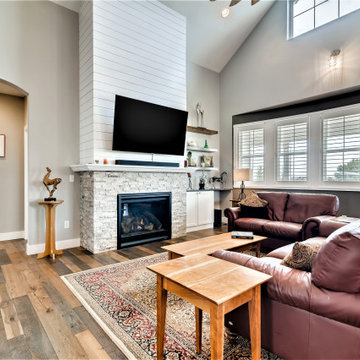
This is an example of a large country open concept family room in Denver with grey walls, dark hardwood floors, a standard fireplace, a wall-mounted tv, brown floor, vaulted and planked wall panelling.
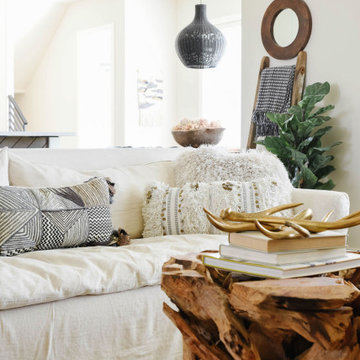
Inspiration for a modern open concept family room in Omaha with porcelain floors, a ribbon fireplace, a wall-mounted tv and wallpaper.
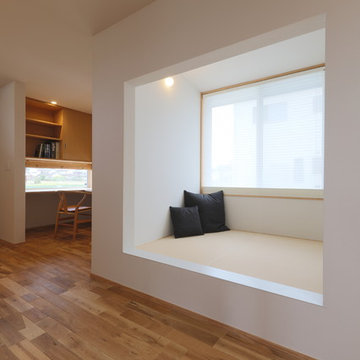
壁をスクエアに切り取ったような和室空間。
家族の存在を感じつつも、自分の時間に浸れる空間。
Photo of a modern family room in Other with white walls, tatami floors, brown floor, wallpaper and wallpaper.
Photo of a modern family room in Other with white walls, tatami floors, brown floor, wallpaper and wallpaper.

This is an example of a large beach style open concept family room in Other with white walls, medium hardwood floors, a standard fireplace, a brick fireplace surround, a concealed tv, brown floor, exposed beam and planked wall panelling.

Design ideas for a large modern open concept family room in Austin with white walls, light hardwood floors, a standard fireplace, a metal fireplace surround, a wall-mounted tv, beige floor, exposed beam and wood walls.
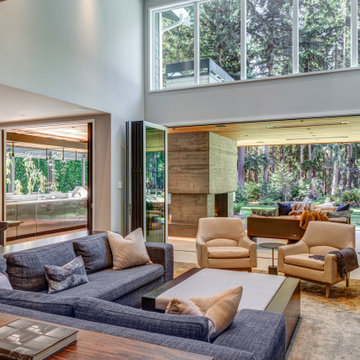
Design ideas for a contemporary family room in Seattle with a standard fireplace, a wall-mounted tv, vaulted and decorative wall panelling.

Inspiration for a large transitional open concept family room in Phoenix with a game room, white walls, light hardwood floors, a standard fireplace, a stone fireplace surround, a wall-mounted tv, beige floor, coffered and panelled walls.
All Wall Treatments Family Room Design Photos
5