Family Room Design Photos with Wallpaper
Refine by:
Budget
Sort by:Popular Today
161 - 180 of 2,552 photos
Item 1 of 2
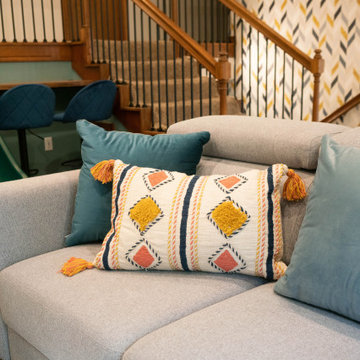
Designer: Fernanda Edwards
Design ideas for a mid-sized contemporary open concept family room in Other with blue walls, carpet, beige floor and wallpaper.
Design ideas for a mid-sized contemporary open concept family room in Other with blue walls, carpet, beige floor and wallpaper.
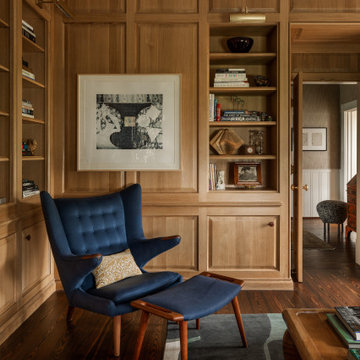
Large traditional enclosed family room in Houston with multi-coloured walls, dark hardwood floors, brown floor and wallpaper.
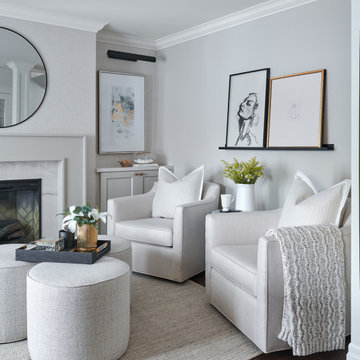
Small traditional open concept family room in Toronto with beige walls, dark hardwood floors, a standard fireplace, a stone fireplace surround, no tv, brown floor and wallpaper.
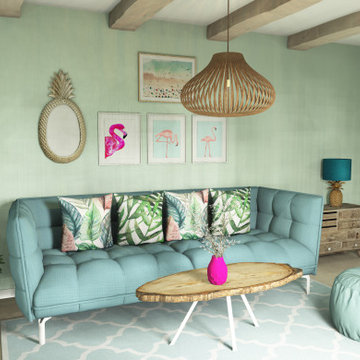
Photo of a mid-sized tropical enclosed family room in Other with green walls, laminate floors, brown floor, exposed beam and wallpaper.
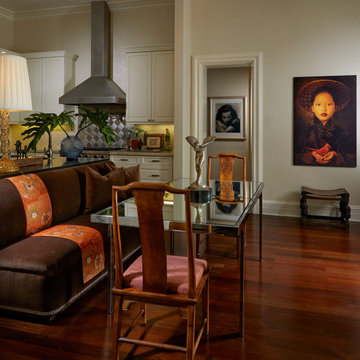
The family room needed subtle texture. Chainmail by Phillip Jeffries was just what the doctor ordered. I used Scalamandré velvet on the banquette and a slubby raw silk by Kelly Wearstler on the dining chairs. Continuity continues in this space with “Chinese Red” depicted in the artwork on the wall and the authentic, handwoven obi as an accent piece on the banquette.
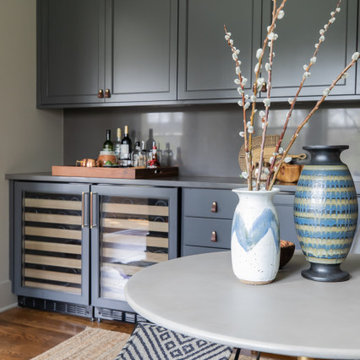
Custom built-in cabinetry house entertaining essentials and a beverage station keeps drinks handy in this family game room. A slab backsplash keeps the elements cohesive for a seamless aesthetic. Design by Two Hands Interiors.
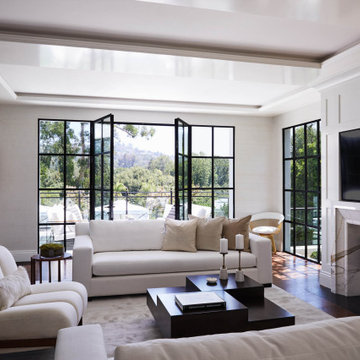
Family room within a Classical Contemporary residence in Los Angeles, CA.
Photo of a large traditional open concept family room in Los Angeles with white walls, dark hardwood floors, a standard fireplace, a stone fireplace surround, a built-in media wall, brown floor, coffered and wallpaper.
Photo of a large traditional open concept family room in Los Angeles with white walls, dark hardwood floors, a standard fireplace, a stone fireplace surround, a built-in media wall, brown floor, coffered and wallpaper.
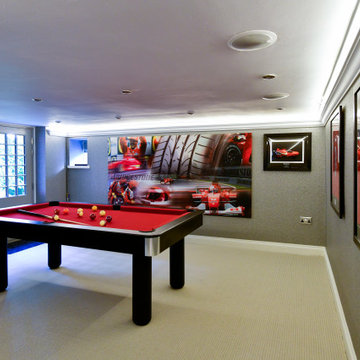
This games room is a Liverpool FC / F1 fan's dream. With state of the art sound systems, lighting and smart TV it's invigorated refurbishment is set off to full effect.
Sometimes even the simplest of tasks can bring about unexpected hurdles and getting the lighting accurately spaced proved a challenge in this basement conversion ... but with clever staff we got there. Coved uplighting in a soft white adds warmth to the optical allusion of greater height and the Zoffany textured wallpaper gives a 3 dimensional luxury mount for the owners' extensive memorabilia.
A bespoke external door allows light to flood in, and the designer carpet, traced and imported from Holland, via Denmark thanks to Global Flooring Studio, gives a great sense of the industrial when next to the steal framed staircase (more of that soon).
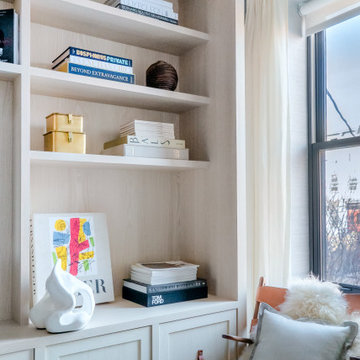
Bleached oak built-in with leather pulls.
Inspiration for a small contemporary open concept family room in New York with grey walls, a built-in media wall and wallpaper.
Inspiration for a small contemporary open concept family room in New York with grey walls, a built-in media wall and wallpaper.
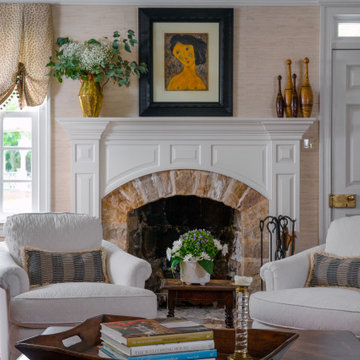
This view showcases the beautiful quartzite stone countertop. Overlooking into the family room you can see the bar off to the left. An antique American drop front desk, grasscloth wall covering and custom sofas by Lee Jofa create a welcoming vibe.
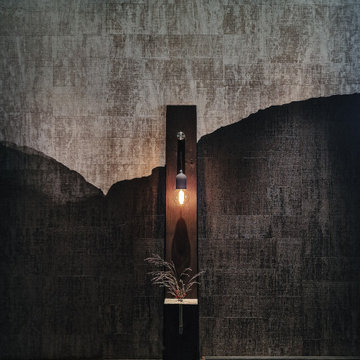
Wandtapete zeigt minimalistische Berglandschaft im Nebel. Davor steht eine Standleuchte als Sonderanfertigung.
This is an example of a small asian open concept family room in Munich with a library, black walls, painted wood floors, brown floor and wallpaper.
This is an example of a small asian open concept family room in Munich with a library, black walls, painted wood floors, brown floor and wallpaper.

Le film culte de 1955 avec Cary Grant et Grace Kelly "To Catch a Thief" a été l'une des principales source d'inspiration pour la conception de cet appartement glamour en duplex près de Milan. Le Studio Catoir a eu carte blanche pour la conception et l'esthétique de l'appartement. Tous les meubles, qu'ils soient amovibles ou intégrés, sont signés Studio Catoir, la plupart sur mesure, de même que les cheminées, la menuiserie, les poignées de porte et les tapis. Un appartement plein de caractère et de personnalité, avec des touches ludiques et des influences rétro dans certaines parties de l'appartement.
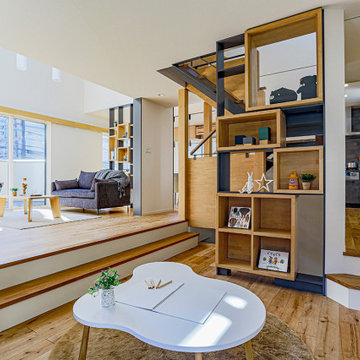
2段下がったセカンドリビングは落ち着きのある空間となります。読書するイメージで本棚を設けました。
階段の周りがぐるりと回遊できるようになっています。
This is an example of a modern family room in Tokyo with plywood floors, brown floor, wallpaper and wallpaper.
This is an example of a modern family room in Tokyo with plywood floors, brown floor, wallpaper and wallpaper.
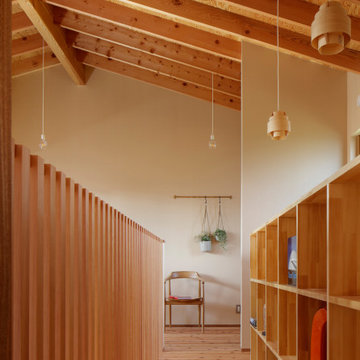
写真撮影:繁田 諭
Family room in Other with beige walls, medium hardwood floors, exposed beam and wallpaper.
Family room in Other with beige walls, medium hardwood floors, exposed beam and wallpaper.
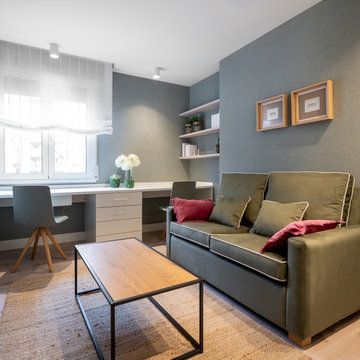
Reforma integral Sube Interiorismo www.subeinteriorismo.com
Biderbost Photo
Small transitional open concept family room in Other with a game room, green walls, laminate floors, no fireplace, a built-in media wall, beige floor and wallpaper.
Small transitional open concept family room in Other with a game room, green walls, laminate floors, no fireplace, a built-in media wall, beige floor and wallpaper.
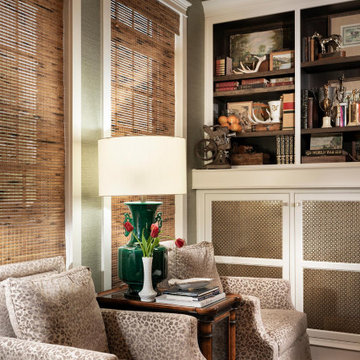
Design ideas for a mid-sized traditional open concept family room in Other with grey walls, dark hardwood floors, a standard fireplace, a wood fireplace surround, a wall-mounted tv, exposed beam and wallpaper.
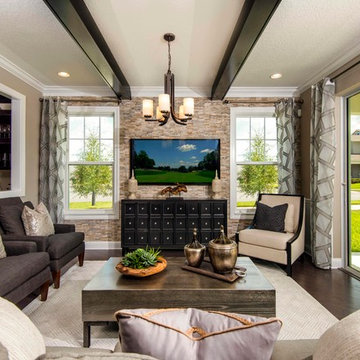
This lovely townhome features an updated 'rustic' appeal with incorporation of espresso beam detail, and dry stack-stone media wall
Photo of a transitional family room in Orlando with beige walls, medium hardwood floors, exposed beam, a wall-mounted tv, wallpaper and brown floor.
Photo of a transitional family room in Orlando with beige walls, medium hardwood floors, exposed beam, a wall-mounted tv, wallpaper and brown floor.
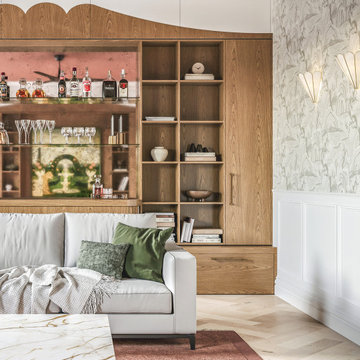
In this family retreat room, the design concept revolves around enveloping everyone in tactile experiences while fostering a sense of serenity and positivity. Every surface, including the walls and ceiling, is adorned with carefully chosen wallpaper, creating a textural haven that soothes the senses.
The built-in joinery draws inspiration from antique aesthetics but undergoes a reimagining through a postmodern lens, resulting in a harmonious blend of timeless charm and contemporary sensibility.
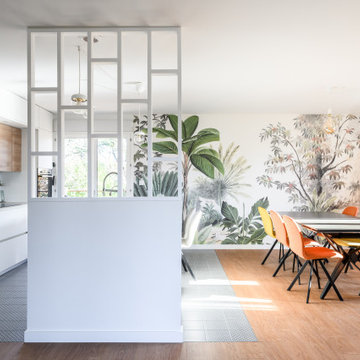
This is an example of a large contemporary open concept family room in Lyon with white walls, vinyl floors, a freestanding tv and wallpaper.
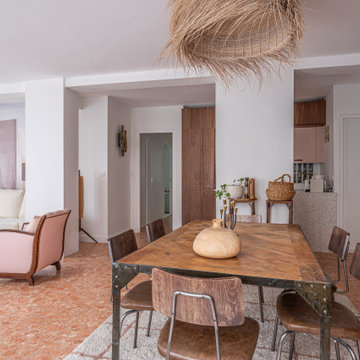
Projet livré fin novembre 2022, budget tout compris 100 000 € : un appartement de vieille dame chic avec seulement deux chambres et des prestations datées, à transformer en appartement familial de trois chambres, moderne et dans l'esprit Wabi-sabi : épuré, fonctionnel, minimaliste, avec des matières naturelles, de beaux meubles en bois anciens ou faits à la main et sur mesure dans des essences nobles, et des objets soigneusement sélectionnés eux aussi pour rappeler la nature et l'artisanat mais aussi le chic classique des ambiances méditerranéennes de l'Antiquité qu'affectionnent les nouveaux propriétaires.
La salle de bain a été réduite pour créer une cuisine ouverte sur la pièce de vie, on a donc supprimé la baignoire existante et déplacé les cloisons pour insérer une cuisine minimaliste mais très design et fonctionnelle ; de l'autre côté de la salle de bain une cloison a été repoussée pour gagner la place d'une très grande douche à l'italienne. Enfin, l'ancienne cuisine a été transformée en chambre avec dressing (à la place de l'ancien garde manger), tandis qu'une des chambres a pris des airs de suite parentale, grâce à une grande baignoire d'angle qui appelle à la relaxation.
Côté matières : du noyer pour les placards sur mesure de la cuisine qui se prolongent dans la salle à manger (avec une partie vestibule / manteaux et chaussures, une partie vaisselier, et une partie bibliothèque).
On a conservé et restauré le marbre rose existant dans la grande pièce de réception, ce qui a grandement contribué à guider les autres choix déco ; ailleurs, les moquettes et carrelages datés beiges ou bordeaux ont été enlevés et remplacés par du béton ciré blanc coco milk de chez Mercadier. Dans la salle de bain il est même monté aux murs dans la douche !
Pour réchauffer tout cela : de la laine bouclette, des tapis moelleux ou à l'esprit maison de vanaces, des fibres naturelles, du lin, de la gaze de coton, des tapisseries soixante huitardes chinées, des lampes vintage, et un esprit revendiqué "Mad men" mêlé à des vibrations douces de finca ou de maison grecque dans les Cyclades...
Family Room Design Photos with Wallpaper
9