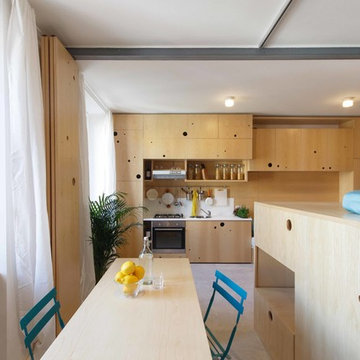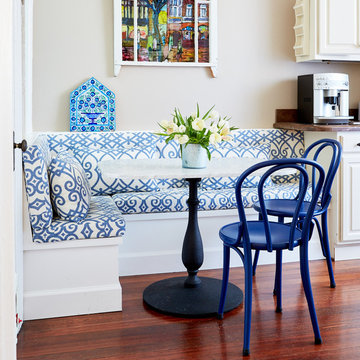Kitchen/Dining Combo Design Ideas
Refine by:
Budget
Sort by:Popular Today
101 - 120 of 78,388 photos
Item 1 of 3
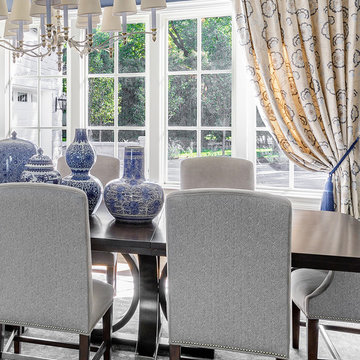
This dining room needed to sit 12 adults ,,,,,no exceptions, so we found this amazing table that can take on a few leaves. In the mean time, she's all decked out with these stunning ginger jars, decadent drapery and stunning rug ! The chairs were purchased through our sister store Storm Inspired. Check out our Houzz page.
Joe Kwon Photography
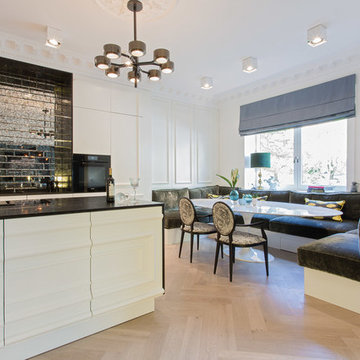
This is an example of a large eclectic kitchen/dining combo in Hamburg with white walls, light hardwood floors, no fireplace and beige floor.
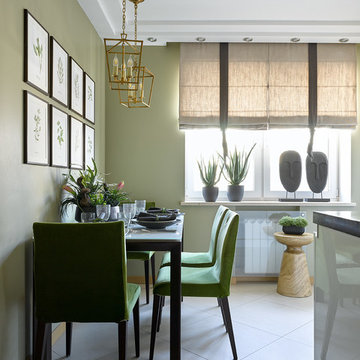
Сергей Ананьев
Photo of a transitional kitchen/dining combo in Moscow with green walls and white floor.
Photo of a transitional kitchen/dining combo in Moscow with green walls and white floor.
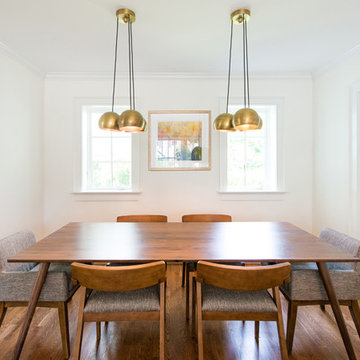
New addition and interior redesign / renovation of a 1930's residence in the Battery Park neighborhood of Bethesda, MD. Photography: Katherine Ma, Studio by MAK
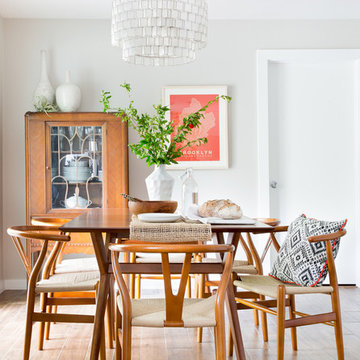
As the kitchen is in the center of the house, we finished it with wish bone chairs they perfectly complement industrial wooden table they have. We kept the old chandelier and vase.
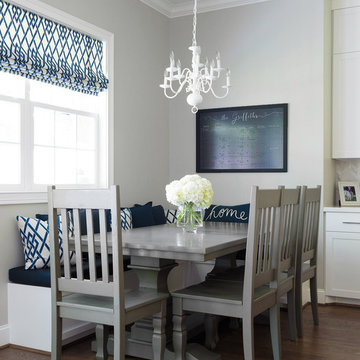
This kid friendly breakfast nook. Done in Navy and Grey. Navy vinyl cushion with throw pillows in outdoor fabrics to coordinate. The chandelier was repainted in white to give her new home a fresher look. Roman shade create a fun pattern to pull it all together. Artwork was purchased from Etsy a personalized chalkboard calendar to help keep this busy Mom organized
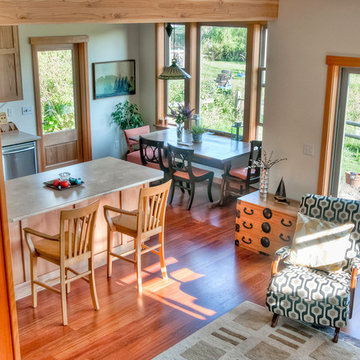
Kitchen and dining areas opening onto living room with cherry wood floors throughout. Exposed beams, wood support column. Custom cabinetry, kitchen island, and carpentry
MIllworks is an 8 home co-housing sustainable community in Bellingham, WA. Each home within Millworks was custom designed and crafted to meet the needs and desires of the homeowners with a focus on sustainability, energy efficiency, utilizing passive solar gain, and minimizing impact.
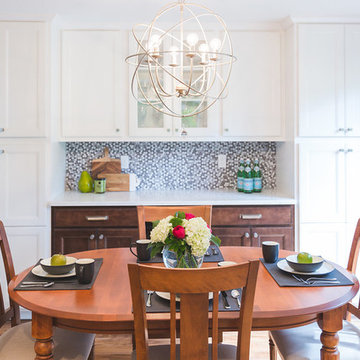
Shannon Addison Photography
Mid-sized transitional kitchen/dining combo in Seattle with medium hardwood floors, brown floor and beige walls.
Mid-sized transitional kitchen/dining combo in Seattle with medium hardwood floors, brown floor and beige walls.
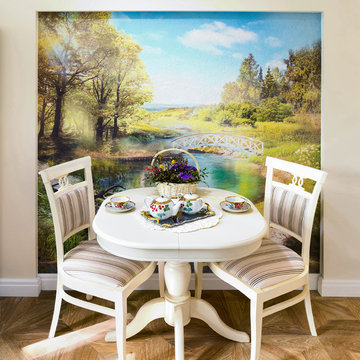
В обеденной зоне разместили фреску, специально для которой в стене была смонтирована ниша. Изначальным пожеланием заказчиков были фотообои с природными мотивами во всю высоту стены, и мы рады, что удалось прийти к компромиссу.
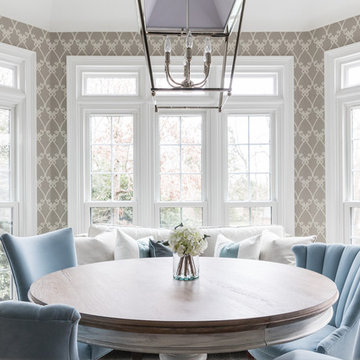
Breakfast Room design by New South Home. Photography by Laura Sumrak
Design ideas for a mid-sized transitional kitchen/dining combo in Charlotte with grey walls and brown floor.
Design ideas for a mid-sized transitional kitchen/dining combo in Charlotte with grey walls and brown floor.
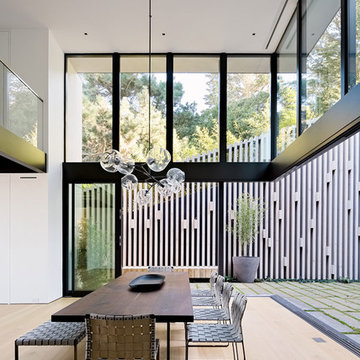
Joe Fletcher
Inspiration for a modern kitchen/dining combo in San Francisco with light hardwood floors.
Inspiration for a modern kitchen/dining combo in San Francisco with light hardwood floors.
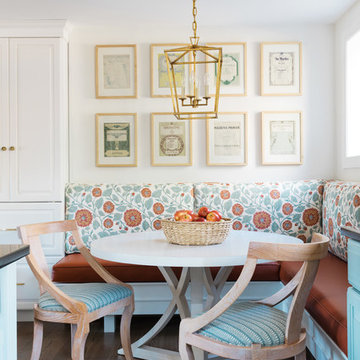
Photo: Joyelle West
Design ideas for a mid-sized transitional kitchen/dining combo in Boston with white walls, dark hardwood floors, no fireplace and brown floor.
Design ideas for a mid-sized transitional kitchen/dining combo in Boston with white walls, dark hardwood floors, no fireplace and brown floor.
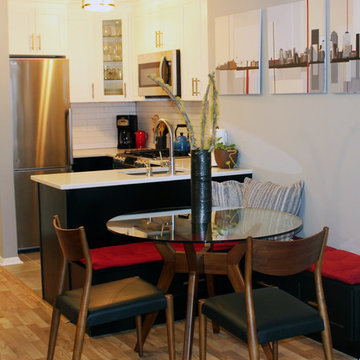
We removed a wall to make this tiny kitchen feel much larger. The peninsula now begins where the wall was located previously, adding square footage to the space. Simultaneously, a built-in bench on the back maximizes seating in the dining area.
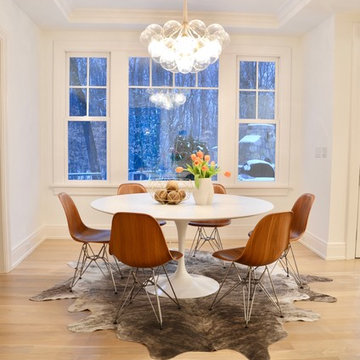
DENISE DAVIES
Photo of a mid-sized contemporary kitchen/dining combo in New York with white walls, light hardwood floors, no fireplace and beige floor.
Photo of a mid-sized contemporary kitchen/dining combo in New York with white walls, light hardwood floors, no fireplace and beige floor.
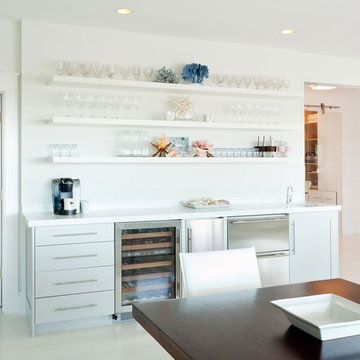
Dan Cutrona
This is an example of a large beach style kitchen/dining combo in Boston with white walls, light hardwood floors, white floor and no fireplace.
This is an example of a large beach style kitchen/dining combo in Boston with white walls, light hardwood floors, white floor and no fireplace.
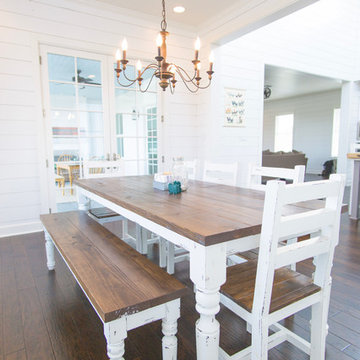
Mid-sized country kitchen/dining combo in Austin with white walls and medium hardwood floors.
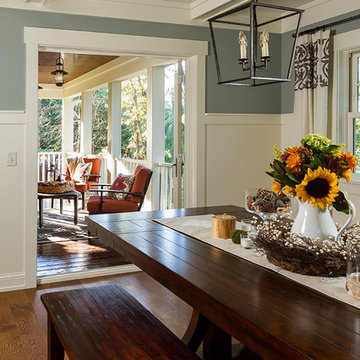
Building Design, Plans, and Interior Finishes by: Fluidesign Studio I Builder: Structural Dimensions Inc. I Photographer: Seth Benn Photography
This is an example of a mid-sized traditional kitchen/dining combo in Minneapolis with blue walls and medium hardwood floors.
This is an example of a mid-sized traditional kitchen/dining combo in Minneapolis with blue walls and medium hardwood floors.
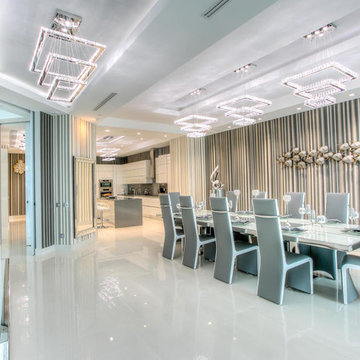
Photo of an expansive contemporary kitchen/dining combo in Miami with multi-coloured walls, porcelain floors and no fireplace.
Kitchen/Dining Combo Design Ideas
6
