Kitchen with Black Benchtop Design Ideas
Refine by:
Budget
Sort by:Popular Today
201 - 220 of 51,825 photos
Item 1 of 3
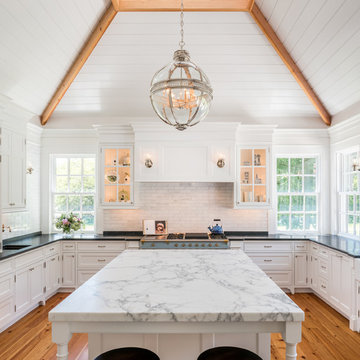
Angle Eye Photography
Photo of a large traditional u-shaped kitchen in Philadelphia with a farmhouse sink, white cabinets, white splashback, coloured appliances, with island, recessed-panel cabinets, medium hardwood floors, marble benchtops, subway tile splashback, brown floor and black benchtop.
Photo of a large traditional u-shaped kitchen in Philadelphia with a farmhouse sink, white cabinets, white splashback, coloured appliances, with island, recessed-panel cabinets, medium hardwood floors, marble benchtops, subway tile splashback, brown floor and black benchtop.
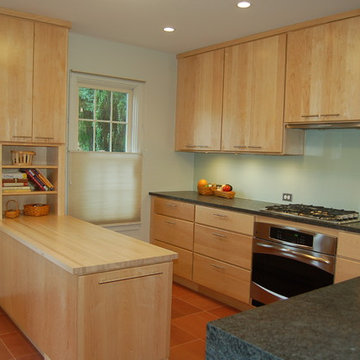
Townhouse kitchen renovation opens kitchen up to remainder of first floor.
Mid-sized contemporary l-shaped eat-in kitchen in DC Metro with an undermount sink, flat-panel cabinets, light wood cabinets, granite benchtops, white splashback, glass tile splashback, stainless steel appliances, terra-cotta floors, red floor, black benchtop and a peninsula.
Mid-sized contemporary l-shaped eat-in kitchen in DC Metro with an undermount sink, flat-panel cabinets, light wood cabinets, granite benchtops, white splashback, glass tile splashback, stainless steel appliances, terra-cotta floors, red floor, black benchtop and a peninsula.
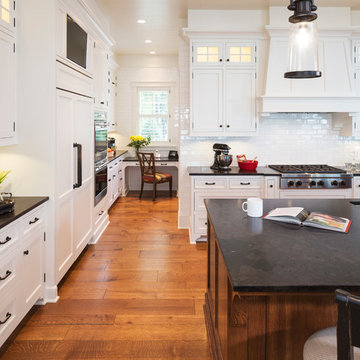
Builder: Kyle Hunt & Partners Incorporated |
Architect: Mike Sharratt, Sharratt Design & Co. |
Interior Design: Katie Constable, Redpath-Constable Interiors |
Photography: Jim Kruger, LandMark Photography
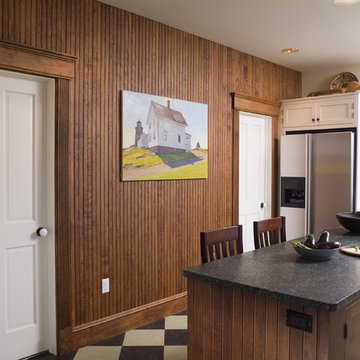
This is an example of a large traditional l-shaped eat-in kitchen in New York with a double-bowl sink, shaker cabinets, dark wood cabinets, soapstone benchtops, stone slab splashback, stainless steel appliances, linoleum floors, with island, multi-coloured floor and black benchtop.
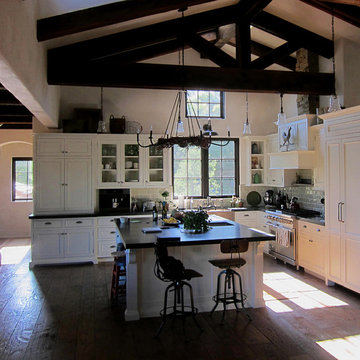
Design Consultant Jeff Doubét is the author of Creating Spanish Style Homes: Before & After – Techniques – Designs – Insights. The 240 page “Design Consultation in a Book” is now available. Please visit SantaBarbaraHomeDesigner.com for more info.
Jeff Doubét specializes in Santa Barbara style home and landscape designs. To learn more info about the variety of custom design services I offer, please visit SantaBarbaraHomeDesigner.com
Jeff Doubét is the Founder of Santa Barbara Home Design - a design studio based in Santa Barbara, California USA.
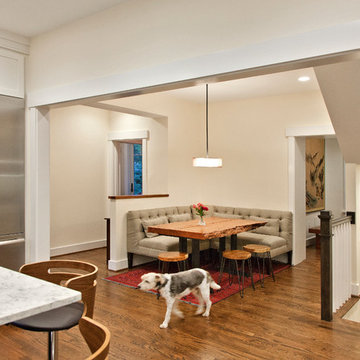
Ken Wyner Photography
Photo of a mid-sized asian l-shaped kitchen in DC Metro with an undermount sink, shaker cabinets, white cabinets, solid surface benchtops, stainless steel appliances, dark hardwood floors, with island, brown floor and black benchtop.
Photo of a mid-sized asian l-shaped kitchen in DC Metro with an undermount sink, shaker cabinets, white cabinets, solid surface benchtops, stainless steel appliances, dark hardwood floors, with island, brown floor and black benchtop.
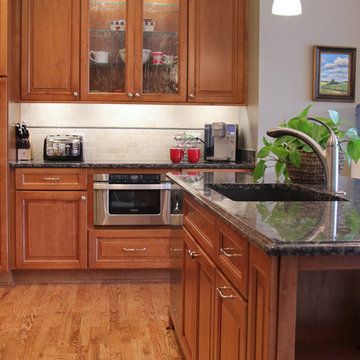
Our client had the perfect lot with plenty of natural privacy and a pleasant view from every direction. What he didn’t have was a home that fit his needs and matched his lifestyle. The home he purchased was a 1980’s house lacking modern amenities and an open flow for movement and sight lines as well as inefficient use of space throughout the house.
After a great room remodel, opening up into a grand kitchen/ dining room, the first-floor offered plenty of natural light and a great view of the expansive back and side yards. The kitchen remodel continued that open feel while adding a number of modern amenities like solid surface tops, and soft close cabinet doors.
Kitchen Remodeling Specs:
Kitchen includes granite kitchen and hutch countertops.
Granite built-in counter and fireplace
surround.
3cm thick polished granite with 1/8″
V eased, 3/8″ radius, 3/8″ top &bottom,
bevel or full bullnose edge profile. 3cm
4″ backsplash with eased polished edges.
All granite treated with “Stain-Proof 15 year sealer. Oak flooring throughout.
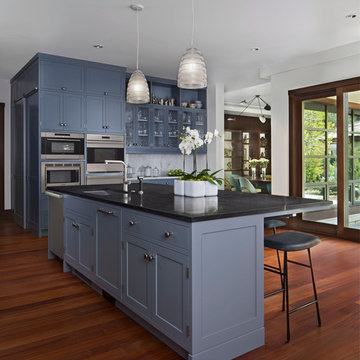
Photography by Beth Singer
Mid-sized transitional single-wall open plan kitchen in Detroit with an undermount sink, raised-panel cabinets, blue cabinets, white splashback, stone slab splashback, stainless steel appliances, medium hardwood floors, with island, marble benchtops, brown floor and black benchtop.
Mid-sized transitional single-wall open plan kitchen in Detroit with an undermount sink, raised-panel cabinets, blue cabinets, white splashback, stone slab splashback, stainless steel appliances, medium hardwood floors, with island, marble benchtops, brown floor and black benchtop.
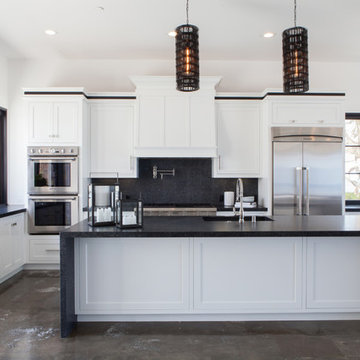
Inspiration for a mid-sized transitional l-shaped open plan kitchen in Orange County with an undermount sink, shaker cabinets, black splashback, glass tile splashback, stainless steel appliances, concrete floors, with island and black benchtop.
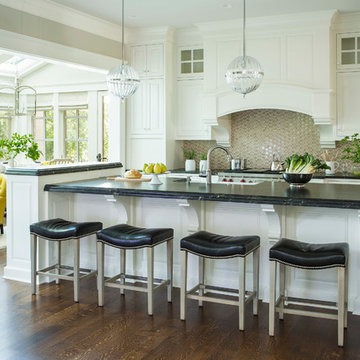
Martha O'Hara Interiors, Interior Design | Kyle Hunt & Partners, Builder | Mike Sharratt, Architect | Troy Thies, Photography | Shannon Gale, Photo Styling
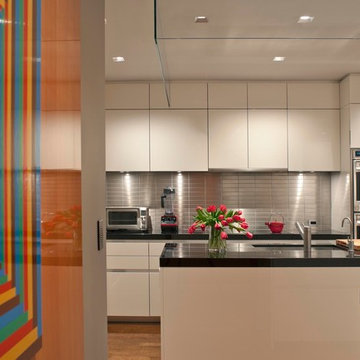
Durston Saylor
Design ideas for a mid-sized contemporary u-shaped separate kitchen in New York with flat-panel cabinets, metallic splashback, metal splashback, an undermount sink, granite benchtops, stainless steel appliances, medium hardwood floors, with island and black benchtop.
Design ideas for a mid-sized contemporary u-shaped separate kitchen in New York with flat-panel cabinets, metallic splashback, metal splashback, an undermount sink, granite benchtops, stainless steel appliances, medium hardwood floors, with island and black benchtop.
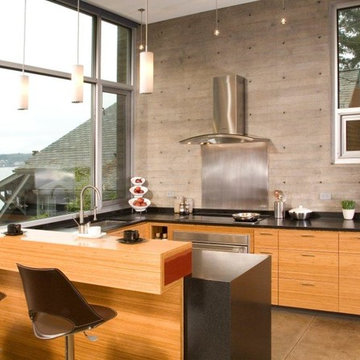
Exterior - photos by Andrew Waits
Interior - photos by Roger Turk - Northlight Photography
This is an example of a contemporary u-shaped open plan kitchen in Seattle with stainless steel appliances, a single-bowl sink, beige cabinets, concrete floors, grey floor and black benchtop.
This is an example of a contemporary u-shaped open plan kitchen in Seattle with stainless steel appliances, a single-bowl sink, beige cabinets, concrete floors, grey floor and black benchtop.
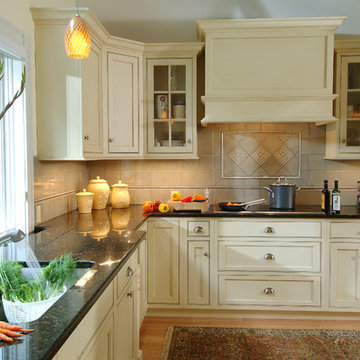
Inspiration for a traditional kitchen in Boston with granite benchtops, a single-bowl sink, recessed-panel cabinets, beige cabinets, beige splashback and black benchtop.
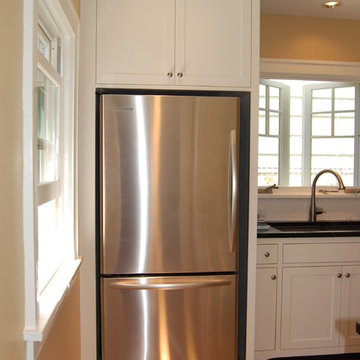
refrigerator with tray storage above
Designer's Edge
Photo of a small arts and crafts galley separate kitchen in Portland with an undermount sink, white cabinets, soapstone benchtops, white splashback, subway tile splashback, stainless steel appliances, light hardwood floors, no island, beaded inset cabinets and black benchtop.
Photo of a small arts and crafts galley separate kitchen in Portland with an undermount sink, white cabinets, soapstone benchtops, white splashback, subway tile splashback, stainless steel appliances, light hardwood floors, no island, beaded inset cabinets and black benchtop.
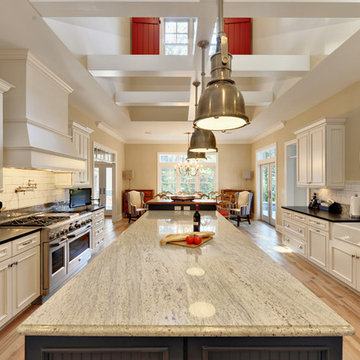
Inspiration for a beach style eat-in kitchen in Philadelphia with stainless steel appliances, subway tile splashback, a farmhouse sink, granite benchtops, recessed-panel cabinets, white cabinets, white splashback and black benchtop.
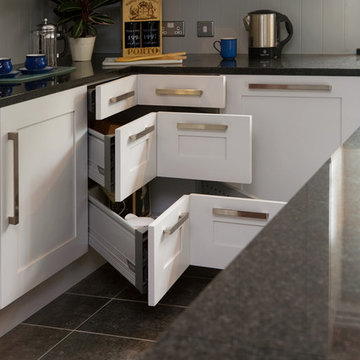
Photo of a transitional kitchen in Other with shaker cabinets, white cabinets and black benchtop.

Inspiration for a mid-sized contemporary galley eat-in kitchen in Sydney with a double-bowl sink, flat-panel cabinets, white cabinets, mirror splashback, stainless steel appliances, concrete floors, with island, black benchtop and vaulted.

Using all available space for storage is key, allowing the design not only to look stunning, but also functional.
Photo of a mid-sized contemporary u-shaped open plan kitchen in Melbourne with flat-panel cabinets, black cabinets, quartz benchtops, orange splashback, glass sheet splashback, black appliances and black benchtop.
Photo of a mid-sized contemporary u-shaped open plan kitchen in Melbourne with flat-panel cabinets, black cabinets, quartz benchtops, orange splashback, glass sheet splashback, black appliances and black benchtop.

Large contemporary u-shaped open plan kitchen in Nantes with an undermount sink, flat-panel cabinets, white cabinets, granite benchtops, panelled appliances, ceramic floors, a peninsula, grey floor, black benchtop, black splashback and granite splashback.

New to the area, this client wanted to modernize and clean up this older 1980's home on one floor covering 3500 sq ft. on the golf course. Clean lines and a neutral material palette blends the home into the landscape, while careful craftsmanship gives the home a clean and contemporary appearance.
We first met the client when we were asked to re-design the client future kitchen. The layout was not making any progress with the architect, so they asked us to step and give them a hand. The outcome is wonderful, full and expanse kitchen. The kitchen lead to assisting the client throughout the entire home.
We were also challenged to meet the clients desired design details but also to meet a certain budget number.
Glad your enjoying the project.
The light fixture over the island is Asteria LED Pendant Lightby Soren Ravn Christensen from UMAGE
The windows are from Pella
Kitchen with Black Benchtop Design Ideas
11