Living Room Design Photos with Concrete Floors
Refine by:
Budget
Sort by:Popular Today
41 - 60 of 15,049 photos
Item 1 of 2
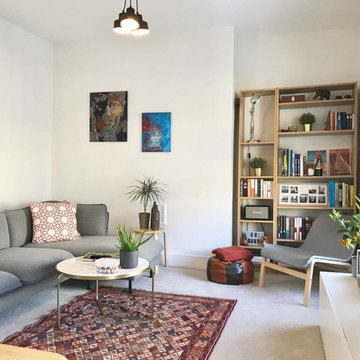
This is an example of a small scandinavian enclosed living room in London with white walls, concrete floors, a freestanding tv and grey floor.
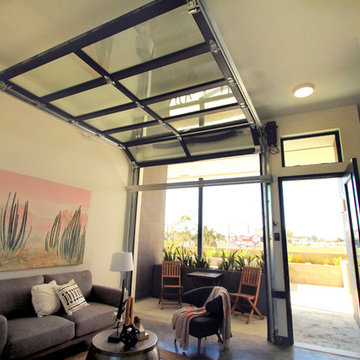
Glass Garage Door opening up to outdoor patio and foyer area of modern apartment complex in San Diego, CA.
The application for glass garage doors inside the living space is modern and fresh. A great way to add aesthetic value and functionality to your home using something non-traditional like a garage door.
Sarah F.
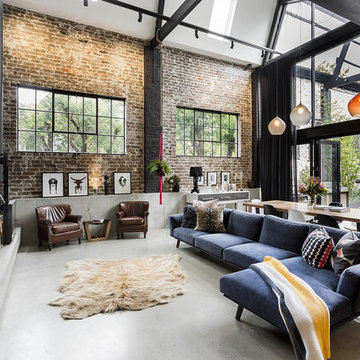
Design ideas for an expansive industrial open concept living room in Sydney with concrete floors, a wood stove and a wall-mounted tv.
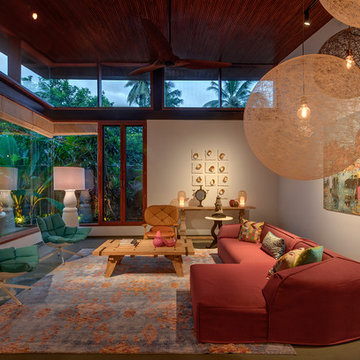
Shamanth Patil J
Large contemporary living room in Hyderabad with white walls and concrete floors.
Large contemporary living room in Hyderabad with white walls and concrete floors.
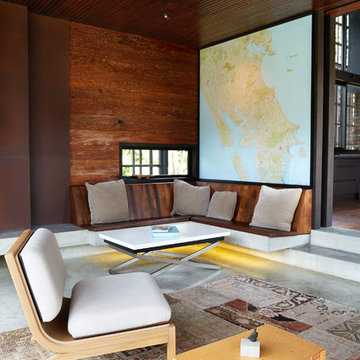
Tash Hopkins
This is an example of an asian living room in Auckland with brown walls, concrete floors and grey floor.
This is an example of an asian living room in Auckland with brown walls, concrete floors and grey floor.
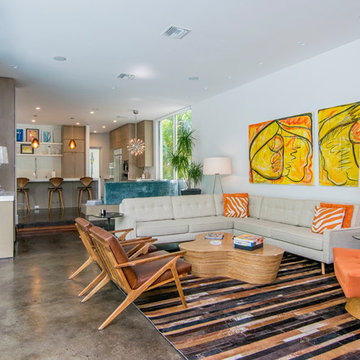
Design ideas for a mid-sized midcentury formal open concept living room in Tampa with white walls, concrete floors, no fireplace, a freestanding tv and brown floor.
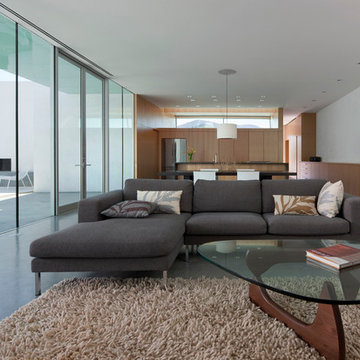
Bill Timmerman
Photo of a small modern open concept living room in Other with white walls, concrete floors, a ribbon fireplace, a metal fireplace surround and a concealed tv.
Photo of a small modern open concept living room in Other with white walls, concrete floors, a ribbon fireplace, a metal fireplace surround and a concealed tv.
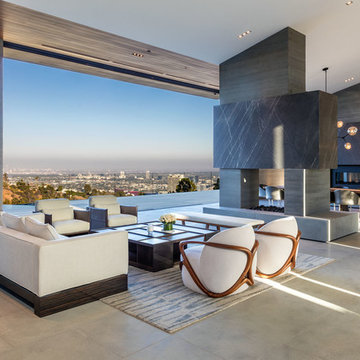
Inspiration for a large contemporary open concept living room in Los Angeles with grey walls, concrete floors, a two-sided fireplace, a concrete fireplace surround, no tv and grey floor.
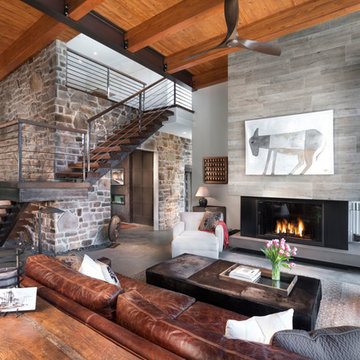
Tim Burleson
Inspiration for a contemporary formal open concept living room in Other with white walls, concrete floors, a standard fireplace, a metal fireplace surround, no tv and grey floor.
Inspiration for a contemporary formal open concept living room in Other with white walls, concrete floors, a standard fireplace, a metal fireplace surround, no tv and grey floor.

Photo of a mid-sized contemporary enclosed living room in Other with a music area, grey walls, concrete floors, no fireplace, no tv and beige floor.
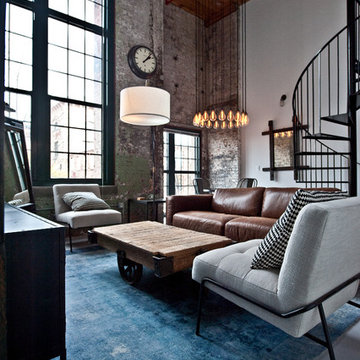
Inspiration for a mid-sized industrial open concept living room in Atlanta with white walls, concrete floors, grey floor, no fireplace and a freestanding tv.
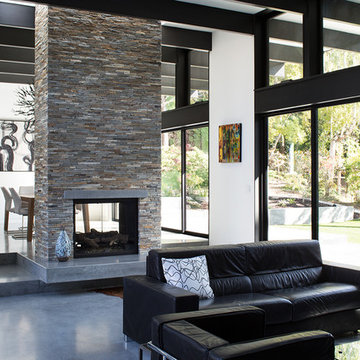
The owners, inspired by mid-century modern architecture, hired Klopf Architecture to design an Eichler-inspired 21st-Century, energy efficient new home that would replace a dilapidated 1940s home. The home follows the gentle slope of the hillside while the overarching post-and-beam roof above provides an unchanging datum line. The changing moods of nature animate the house because of views through large glass walls at nearly every vantage point. Every square foot of the house remains close to the ground creating and adding to the sense of connection with nature.
Klopf Architecture Project Team: John Klopf, AIA, Geoff Campen, Angela Todorova, and Jeff Prose
Structural Engineer: Alex Rood, SE, Fulcrum Engineering (now Pivot Engineering)
Landscape Designer (atrium): Yoshi Chiba, Chiba's Gardening
Landscape Designer (rear lawn): Aldo Sepulveda, Sepulveda Landscaping
Contractor: Augie Peccei, Coast to Coast Construction
Photography ©2015 Mariko Reed
Location: Belmont, CA
Year completed: 2015
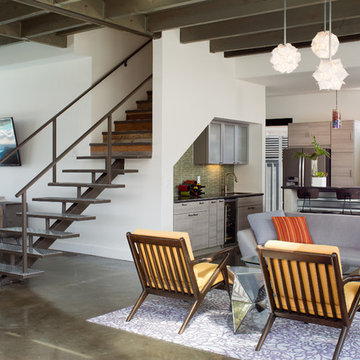
Brady Architectural Photography
Mid-sized contemporary open concept living room in San Diego with white walls, concrete floors, a home bar and grey floor.
Mid-sized contemporary open concept living room in San Diego with white walls, concrete floors, a home bar and grey floor.
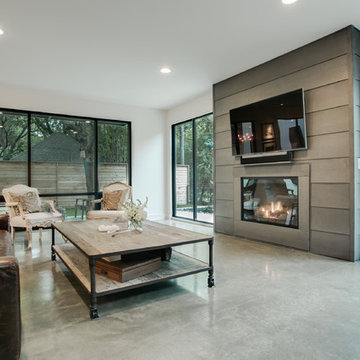
The living room space opens up to the lake framed by aluminum windows along with a view of the metal clad fireplace. Comfort is paramount while bringing the outside indoors and maintaining a modern design. ©Shoot2Sell Photography
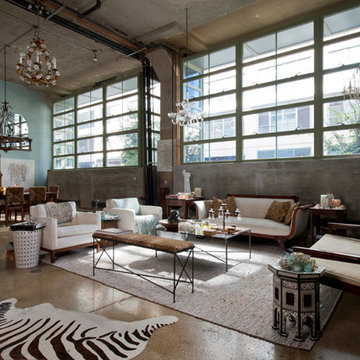
This 15 ft high loft and it's window wall allow a lot of light in the space. The concrete walls and floors are original from the building formal life as a warehouse
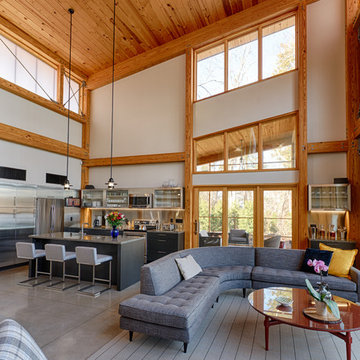
Hugh Lofting Timber Framing (HLTF) manufactured and installed the Southern Yellow Pine glued-laminated (glulams) beams and the Douglas Fir lock deck T&G in this modern house in Centreville, MD. HLTF worked closely with Torchio Architects to develop the steel connection designs and the overall glulam strategy for the project.
Photos by: Steve Buchanan Photography
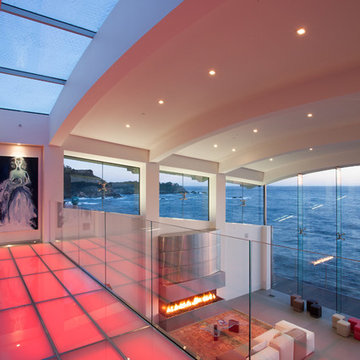
Photo by: Russell Abraham
Large modern open concept living room in San Francisco with white walls, concrete floors, a standard fireplace and a metal fireplace surround.
Large modern open concept living room in San Francisco with white walls, concrete floors, a standard fireplace and a metal fireplace surround.
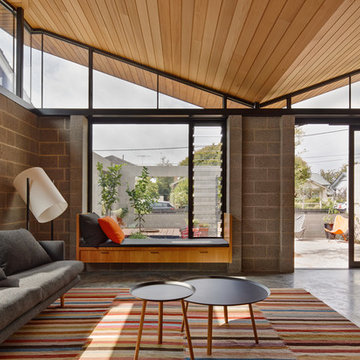
Peter Bennets
Inspiration for a midcentury formal open concept living room in Melbourne with grey walls and concrete floors.
Inspiration for a midcentury formal open concept living room in Melbourne with grey walls and concrete floors.
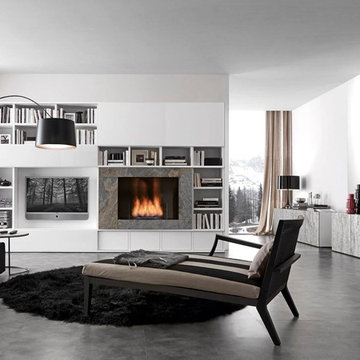
Composition #328 is an arrangement made up of a tv unit, fireplace, bookshelves and cabinets. The structure is finished in matt bianco candido lacquer. Glass doors are also finished in bianco candido lacquer. A bioethanol fireplace is finished in Silver Shine stone. On the opposite wall the Style sideboard has doors shown in coordinating Silver Shine stone with a frame in bianco candido lacquer.
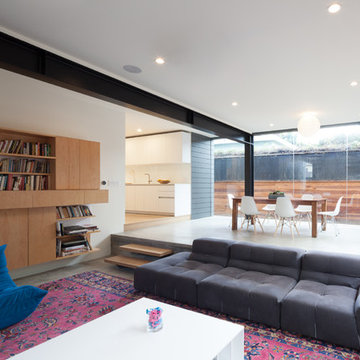
A radical remodel of a modest beach bungalow originally built in 1913 and relocated in 1920 to its current location, blocks from the ocean.
The exterior of the Bay Street Residence remains true to form, preserving its inherent street presence. The interior has been fully renovated to create a streamline connection between each interior space and the rear yard. A 2-story rear addition provides a master suite and deck above while simultaneously creating a unique space below that serves as a terraced indoor dining and living area open to the outdoors.
Photographer: Taiyo Watanabe
Living Room Design Photos with Concrete Floors
3