Living Room Design Photos with Plywood Floors
Refine by:
Budget
Sort by:Popular Today
141 - 160 of 2,750 photos
Item 1 of 2
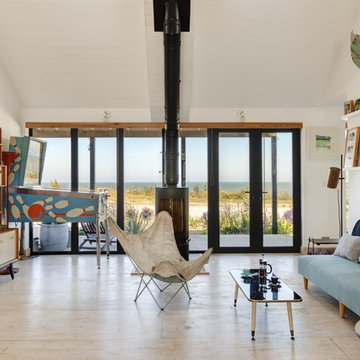
Inspiration for a beach style living room in Kent with white walls, plywood floors, a wood stove and beige floor.
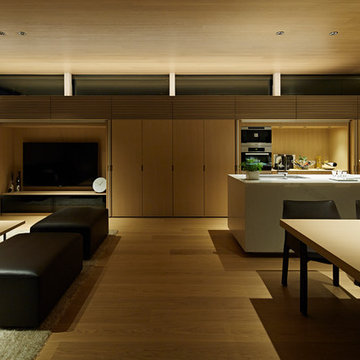
収納の扉を開けるとバックカウンターとTV台が現れます。
収納扉は邪魔にならないよう収納する事ができます。
This is an example of a modern formal open concept living room in Tokyo with white walls, plywood floors, a concealed tv and beige floor.
This is an example of a modern formal open concept living room in Tokyo with white walls, plywood floors, a concealed tv and beige floor.
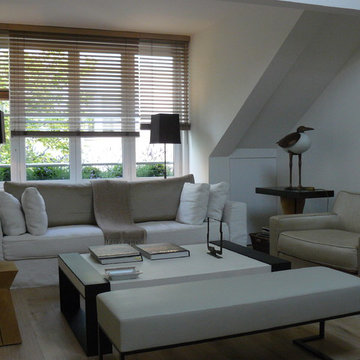
v2b
This is an example of a mid-sized contemporary enclosed living room in Paris with white walls, plywood floors, no fireplace, a freestanding tv and brown floor.
This is an example of a mid-sized contemporary enclosed living room in Paris with white walls, plywood floors, no fireplace, a freestanding tv and brown floor.
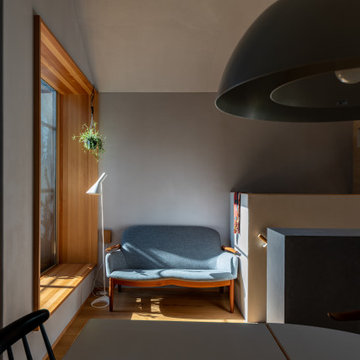
階段とバルコニーの間の小リビングは静かに過ごすスペース。
Design ideas for a small scandinavian open concept living room in Tokyo with grey walls, plywood floors, a wall-mounted tv and brown floor.
Design ideas for a small scandinavian open concept living room in Tokyo with grey walls, plywood floors, a wall-mounted tv and brown floor.
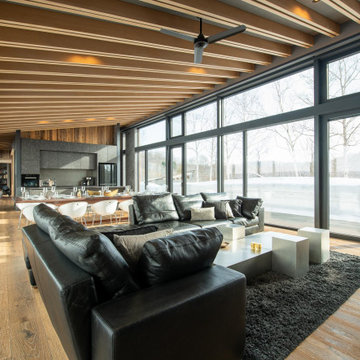
リビングからの景色です。
Design ideas for a large country open concept living room in Other with black walls, plywood floors, a wood stove, a metal fireplace surround, a wall-mounted tv, beige floor and exposed beam.
Design ideas for a large country open concept living room in Other with black walls, plywood floors, a wood stove, a metal fireplace surround, a wall-mounted tv, beige floor and exposed beam.
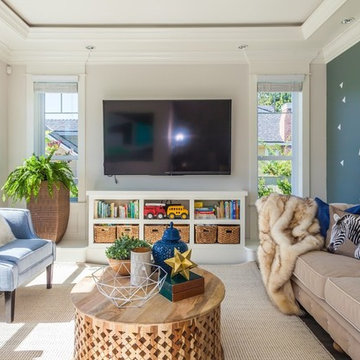
Living room Design at Summerfield Residence (Custom Home) Designed by Linhan Design.
Family room has Children’s favorite animal- the zebra, so safari-prints and stripes make regular appearance in cushions, upholstery, and accents.
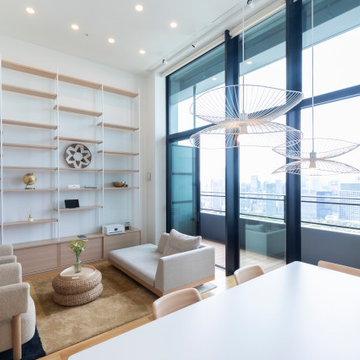
天井高4メートルの壁一面に飾り棚がほしいとご連絡をいただきプロジェクトがスタート。北欧スタイルがお好みでミニマムで軽やかなデザインにしたいとのこと、
お施主様と何度も試行錯誤しながら出来上がった特注ディスプレイ兼収納棚です。大変気に入ってくださいました。
Inspiration for a large scandinavian open concept living room in Tokyo with white walls, plywood floors, brown floor, wallpaper and wallpaper.
Inspiration for a large scandinavian open concept living room in Tokyo with white walls, plywood floors, brown floor, wallpaper and wallpaper.
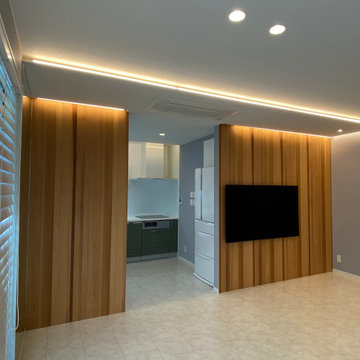
Inspiration for a living room in Tokyo Suburbs with multi-coloured walls, plywood floors, a wall-mounted tv, white floor, wallpaper and wood walls.
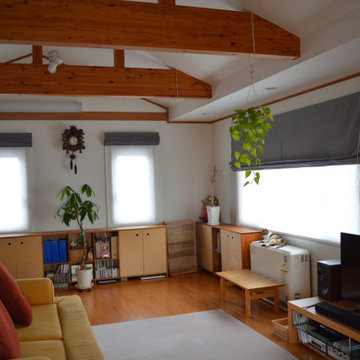
カーテンのリフォーム
TOSOのダブルシェード/ワンチェーン式のメカを採用し、前幕に瀬戸内デニムSD502 GRAY 11Oz、後ろ幕にLif/LinのリネンカーテンLL3002を使用したオリジナルシェードです。
This is an example of a mid-sized scandinavian open concept living room in Other with white walls, plywood floors, a freestanding tv, brown floor, exposed beam and wallpaper.
This is an example of a mid-sized scandinavian open concept living room in Other with white walls, plywood floors, a freestanding tv, brown floor, exposed beam and wallpaper.
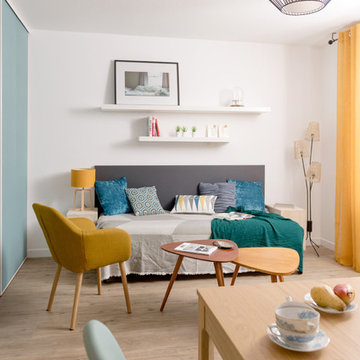
Crédit photos : Sabine Serrad
Small scandinavian open concept living room in Lyon with a library, white walls, beige floor and plywood floors.
Small scandinavian open concept living room in Lyon with a library, white walls, beige floor and plywood floors.
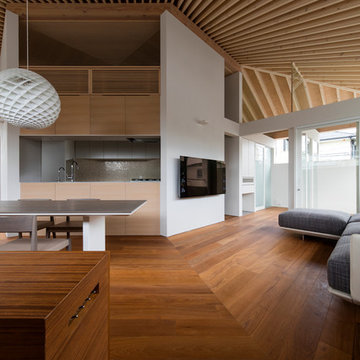
兵庫県芦屋市。敷地は駅からほど近い住宅地にある。東と南に接道する角地で、市街地にありながら山の気配・空の広がりが感じられる場所である。しかし目の前の道路は交通量が多く、社員寮や店舗、住宅の建ち並ぶ風景はやや煩雑な印象があった。ここに木造2階建ての住宅を計画した。
建主からは開放性が高く広がりのある空間を求められた。敷地の特性・建主の要望を考えればできるだけ街に開いた住宅としたい。一方で、周辺の風景・プライバシーを考慮すれば一定のコントロールが必要である。そこで主空間を置いた2階を1.6Mの壁で取り囲み、その上を水平連続窓とする構成にした。1.6Mはちょうど人の背の高さ~目線の高さにあたる。立った時あるいは椅子やソファに座った時、外の風景は見上げる関係となる。これにより煩雑な風景はあまり目に入ってこない。もちろん外からは内部の様子が見えずプライバシーが保たれる。水平連続窓の上には桁が走り放射状に連なる化粧垂木を受ける。少し高めに設定された壁と化粧垂木が家族の居場所をおおらかに包み込む空間となった。
外から見れば、自然土による左官壁の上に化粧材の屋根が浮かぶ構成となっている。屋根の庇は隅切りがされた街角に対してぐるりと跳ね出し、窓に影を落とす。足元には小さなスペースながらも造園を施した。街角を彩る中低木・草花の他、約5Mのアオダモ・シマトネリコを植え、ちょうど2階の居室から風にゆれる葉を楽しめるようにも配慮している。市街地におけるすまいの中と外のつなぎ方を、人体寸法から組み立てた提案である
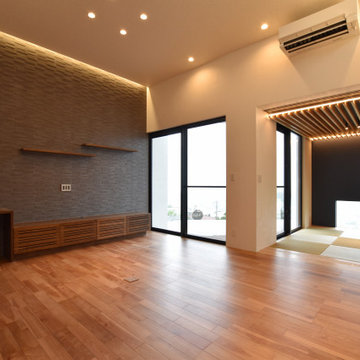
Design ideas for a modern living room in Other with plywood floors, no fireplace, a wall-mounted tv, brown floor, wallpaper and wallpaper.
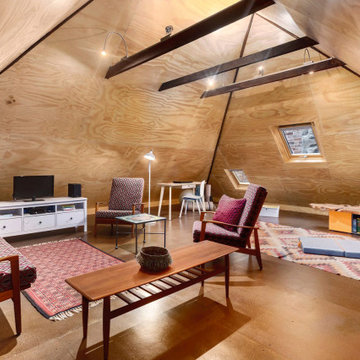
Inspiration for a mid-sized scandinavian loft-style living room in Sydney with a music area, plywood floors, a freestanding tv and exposed beam.
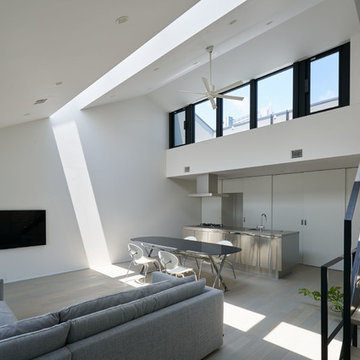
photo by 吉村昌也
This is an example of a mid-sized modern open concept living room in Tokyo with white walls, plywood floors, a wall-mounted tv and grey floor.
This is an example of a mid-sized modern open concept living room in Tokyo with white walls, plywood floors, a wall-mounted tv and grey floor.
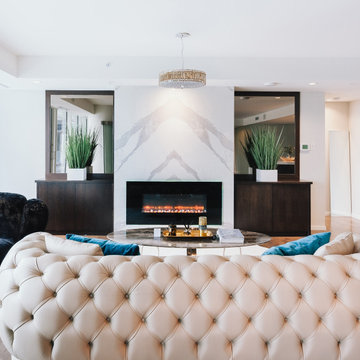
Living Room Design at Pacific Rim Hotel Residence Designed by Linhan Design.
Living room with soft cushioned sofa with a round coffee table.
Photo of a large modern formal open concept living room with white walls, plywood floors, a standard fireplace, a stone fireplace surround, no tv and brown floor.
Photo of a large modern formal open concept living room with white walls, plywood floors, a standard fireplace, a stone fireplace surround, no tv and brown floor.
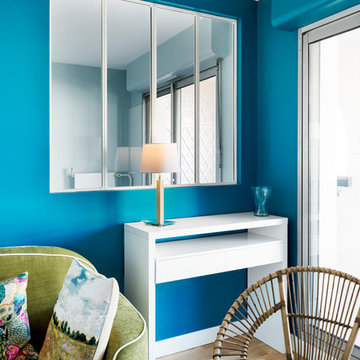
Juliette JEM
Inspiration for a mid-sized scandinavian enclosed living room in Paris with blue walls, plywood floors, no fireplace and beige floor.
Inspiration for a mid-sized scandinavian enclosed living room in Paris with blue walls, plywood floors, no fireplace and beige floor.
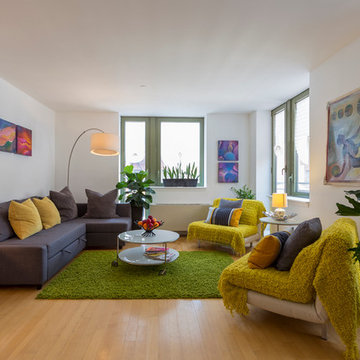
Seemlyy - Felipe Gonzalez
Contemporary formal open concept living room in New York with white walls, plywood floors and no tv.
Contemporary formal open concept living room in New York with white walls, plywood floors and no tv.
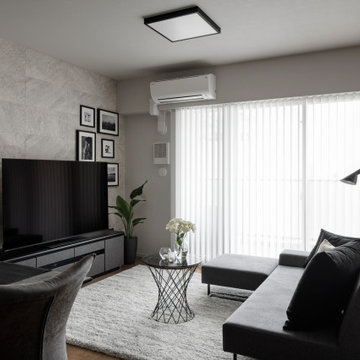
グレイッシュな空間をより良くするために、色のトーンを合わせたインテリア、家具を取り入れ作り込んでいきました。
This is an example of a living room in Other with grey walls, plywood floors, a freestanding tv, grey floor, wallpaper and wallpaper.
This is an example of a living room in Other with grey walls, plywood floors, a freestanding tv, grey floor, wallpaper and wallpaper.
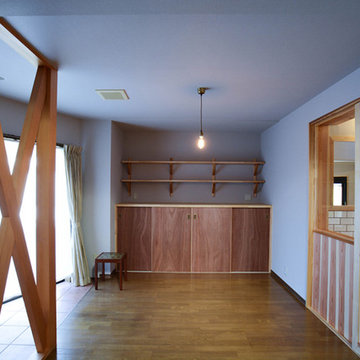
A-house
This is an example of a small enclosed living room in Other with grey walls, plywood floors, no fireplace, a freestanding tv and beige floor.
This is an example of a small enclosed living room in Other with grey walls, plywood floors, no fireplace, a freestanding tv and beige floor.
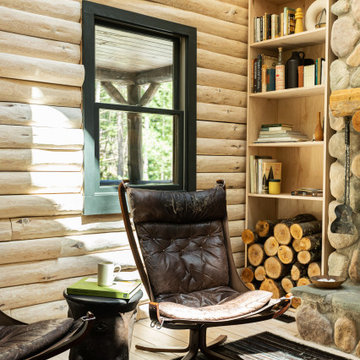
Little River Cabin Airbnb
Design ideas for a large midcentury loft-style living room in New York with beige walls, plywood floors, a wood stove, a stone fireplace surround, beige floor, exposed beam and wood walls.
Design ideas for a large midcentury loft-style living room in New York with beige walls, plywood floors, a wood stove, a stone fireplace surround, beige floor, exposed beam and wood walls.
Living Room Design Photos with Plywood Floors
8