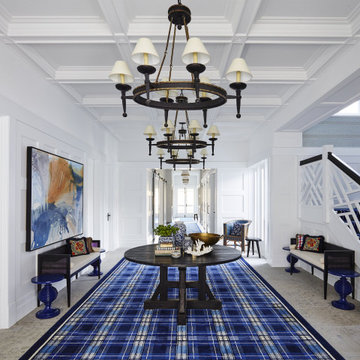Mid-sized Entryway Design Ideas
Refine by:
Budget
Sort by:Popular Today
1 - 20 of 53,968 photos
Item 1 of 2

With side access, the new laundry doubles as a mudroom for coats and bags.
This is an example of a mid-sized modern entryway in Sydney with white walls, concrete floors and grey floor.
This is an example of a mid-sized modern entryway in Sydney with white walls, concrete floors and grey floor.

Design ideas for a mid-sized beach style entry hall in Brisbane with white walls, medium hardwood floors, a single front door and grey floor.
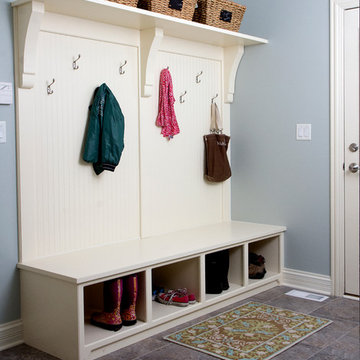
Mid-sized arts and crafts mudroom in Chicago with blue walls, porcelain floors, a single front door, a white front door and grey floor.
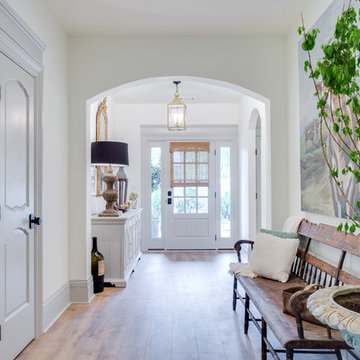
Mid-sized traditional foyer in Orange County with white walls, light hardwood floors, a single front door and a white front door.
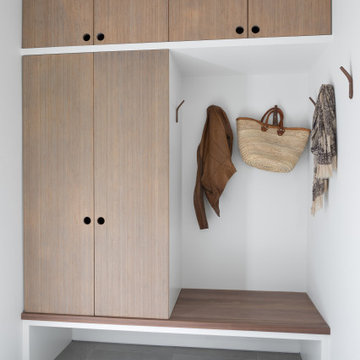
Custom bamboo cabinetry adds much needed function to this mudroom entry. The look was kept minimal and modern by opting to forego hardware.
Photo of a mid-sized midcentury mudroom in Boston with white walls, porcelain floors and grey floor.
Photo of a mid-sized midcentury mudroom in Boston with white walls, porcelain floors and grey floor.
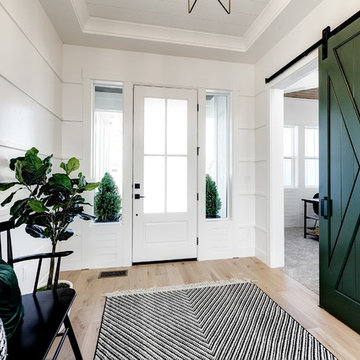
Inspiration for a mid-sized country foyer in Boise with white walls, light hardwood floors, a single front door, a white front door and beige floor.
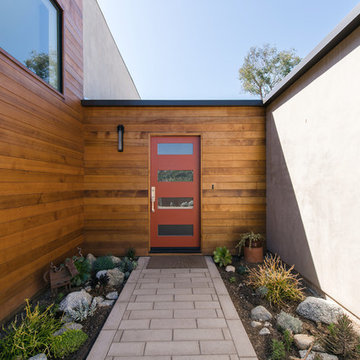
Mid-sized contemporary front door in Los Angeles with grey walls, a single front door and a red front door.

Building Design, Plans, and Interior Finishes by: Fluidesign Studio I Builder: Anchor Builders I Photographer: sethbennphoto.com
Design ideas for a mid-sized traditional mudroom in Minneapolis with beige walls and slate floors.
Design ideas for a mid-sized traditional mudroom in Minneapolis with beige walls and slate floors.
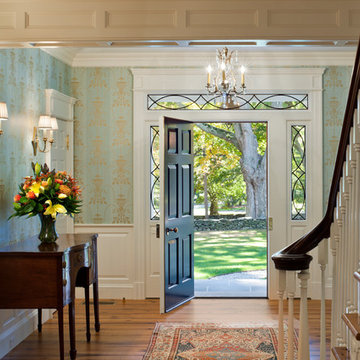
Tom Crane - Tom Crane photography
Photo of a mid-sized traditional foyer in New York with blue walls, light hardwood floors, a single front door, a white front door and beige floor.
Photo of a mid-sized traditional foyer in New York with blue walls, light hardwood floors, a single front door, a white front door and beige floor.
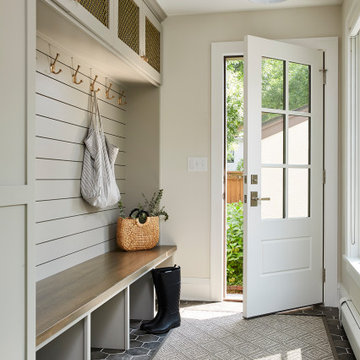
Photography: Alyssa Lee Photography
Design ideas for a mid-sized transitional mudroom in Minneapolis with beige walls and porcelain floors.
Design ideas for a mid-sized transitional mudroom in Minneapolis with beige walls and porcelain floors.
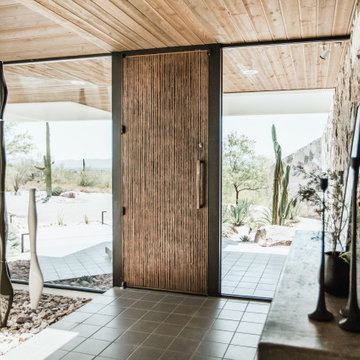
Mid-sized modern foyer in Other with beige walls, ceramic floors, a single front door, a metal front door and grey floor.
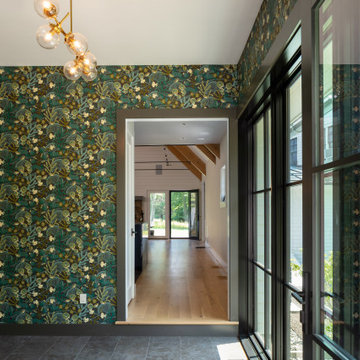
Entry Foyer with hidden closets /
Photographer: Robert Brewster Photography /
Architect: Matthew McGeorge, McGeorge Architecture Interiors
This is an example of a mid-sized country foyer in Providence with multi-coloured walls, ceramic floors, a single front door, a glass front door and grey floor.
This is an example of a mid-sized country foyer in Providence with multi-coloured walls, ceramic floors, a single front door, a glass front door and grey floor.
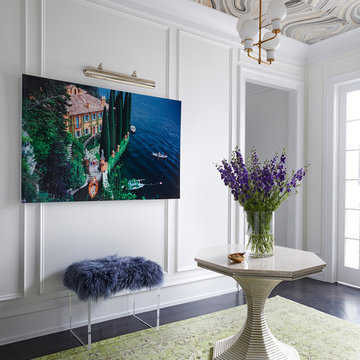
Inspiration for a mid-sized contemporary foyer in Chicago with white walls, dark hardwood floors and brown floor.
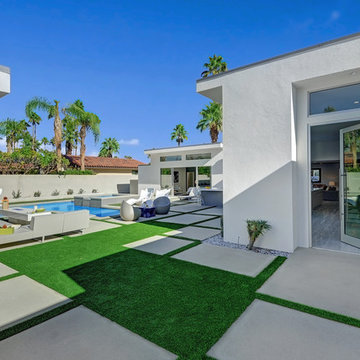
Inspiration for a mid-sized modern front door in Los Angeles with white walls, concrete floors, a pivot front door, a glass front door and grey floor.
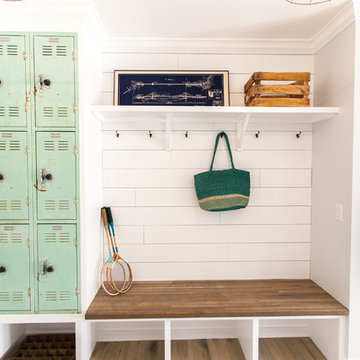
Ace and Whim Photography
Designed and Staged by Fallon Liles
Inspiration for a mid-sized traditional mudroom in Phoenix with grey walls and light hardwood floors.
Inspiration for a mid-sized traditional mudroom in Phoenix with grey walls and light hardwood floors.
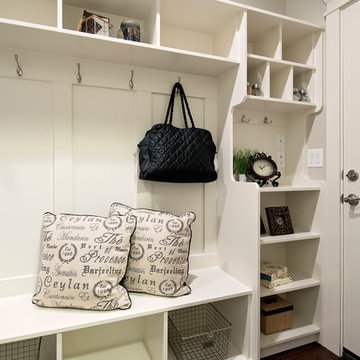
Design ideas for a mid-sized transitional mudroom in Boise with grey walls, a single front door and a white front door.
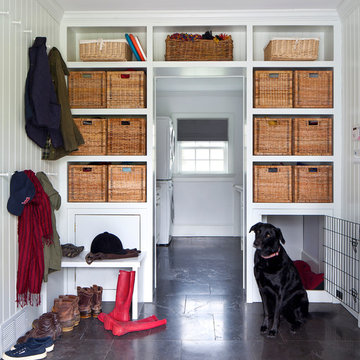
ChiChi Ubiña
Photo of a mid-sized transitional mudroom in New York with white walls, limestone floors and a single front door.
Photo of a mid-sized transitional mudroom in New York with white walls, limestone floors and a single front door.
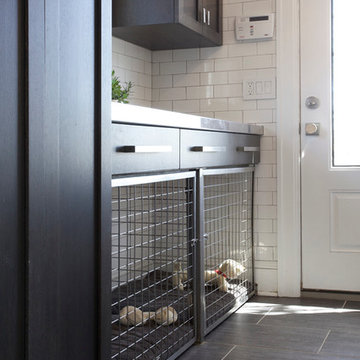
Renovated side entrance / mudroom with unique pet storage. Custom built-in dog cage / bed integrated into this renovation with pet in mind. Dog-cage is custom chrome design. Mudroom complete with white subway tile walls, white side door, dark hardwood recessed panel cabinets for provide more storage. Large wood panel flooring. Room acts as a laundry room as well.
Architect - Hierarchy Architects + Designers, TJ Costello
Photographer - Brian Jordan, Graphite NYC
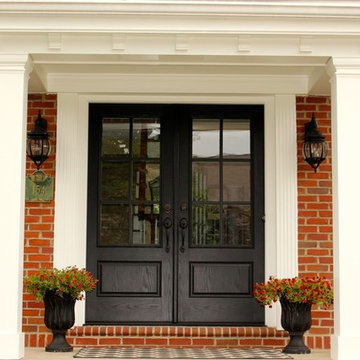
double door front entrance w/ covered porch
This is an example of a mid-sized traditional front door in Other with concrete floors, a double front door and a black front door.
This is an example of a mid-sized traditional front door in Other with concrete floors, a double front door and a black front door.
Mid-sized Entryway Design Ideas
1
