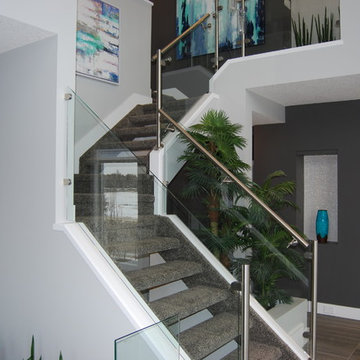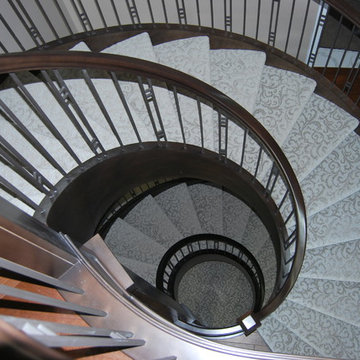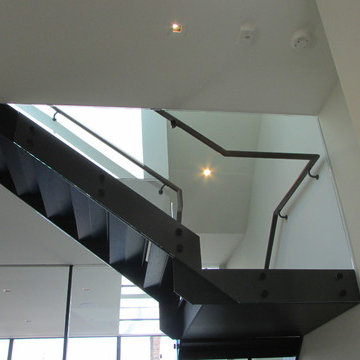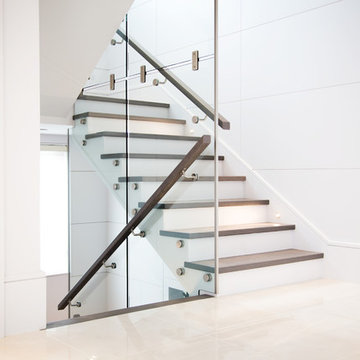Modern Staircase Design Ideas
Refine by:
Budget
Sort by:Popular Today
241 - 260 of 76,730 photos
Item 1 of 5
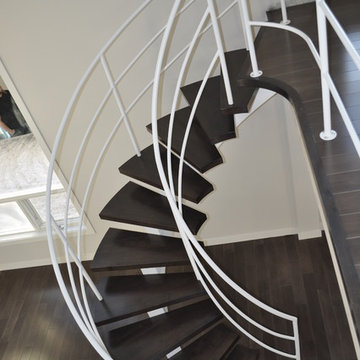
This Yacht style staircase was a welcome edition to a local loft renovation. Steel white center stringer uses a 225º twist and small freestanding heel to help gain support. Minimalist white pipe rail provides a beautiful contrast to the dark espresso colored treads.
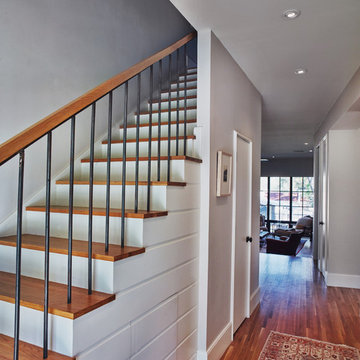
Remodel of a small one 1940's one story to a moderate sized two story Modern Farmhouse.
Dan Sellers
Design ideas for a modern wood straight staircase in Dallas with painted wood risers.
Design ideas for a modern wood straight staircase in Dallas with painted wood risers.
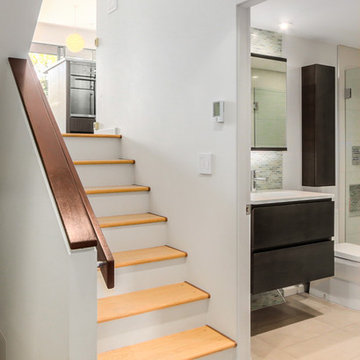
Small bathroom that works as a powder room for visitors as well as master en suite (aka cheater en suite). Slide out his and hers medicine cabinet provide discrete storage for all toiletries and make up. Vanity with 2 drawers provide additional convenient storage. Reverse bevelled drawer front tops eliminate protruding pulls. Cleaning supplies are stored in the cabinet above the toilet. Very ergonomic design for a small multi use bathroom.
Find the right local pro for your project
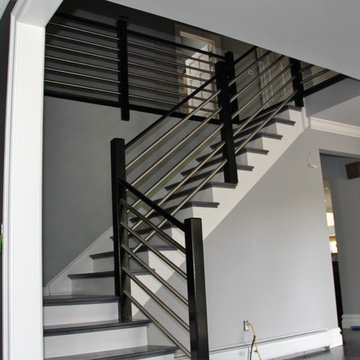
M.Olowski
Inspiration for a mid-sized modern wood l-shaped staircase in New York with painted wood risers.
Inspiration for a mid-sized modern wood l-shaped staircase in New York with painted wood risers.
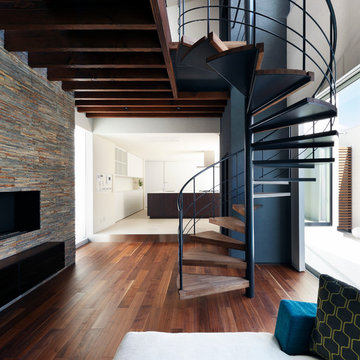
「木漏れ日のプールサイドハウス」撮影:平井美行写真事務所
Photo of a modern wood spiral staircase in Osaka with open risers and metal railing.
Photo of a modern wood spiral staircase in Osaka with open risers and metal railing.
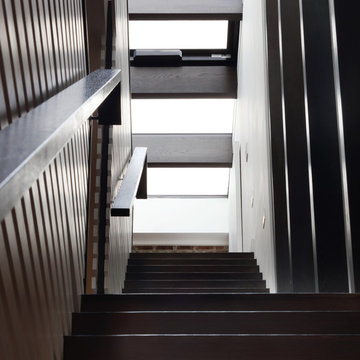
Full gut renovation and facade restoration of an historic 1850s wood-frame townhouse. The current owners found the building as a decaying, vacant SRO (single room occupancy) dwelling with approximately 9 rooming units. The building has been converted to a two-family house with an owner’s triplex over a garden-level rental.
Due to the fact that the very little of the existing structure was serviceable and the change of occupancy necessitated major layout changes, nC2 was able to propose an especially creative and unconventional design for the triplex. This design centers around a continuous 2-run stair which connects the main living space on the parlor level to a family room on the second floor and, finally, to a studio space on the third, thus linking all of the public and semi-public spaces with a single architectural element. This scheme is further enhanced through the use of a wood-slat screen wall which functions as a guardrail for the stair as well as a light-filtering element tying all of the floors together, as well its culmination in a 5’ x 25’ skylight.
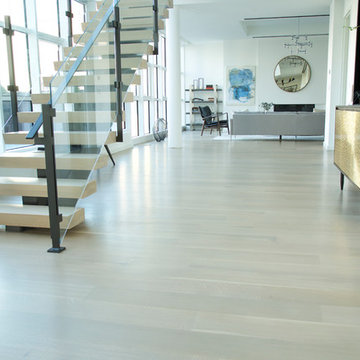
Inspiration for a mid-sized modern wood straight staircase in Denver with open risers and glass railing.
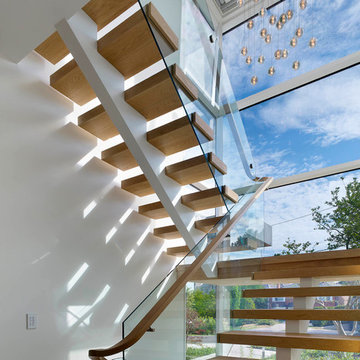
Tom Arban
Design ideas for a large modern wood floating staircase in Toronto with open risers.
Design ideas for a large modern wood floating staircase in Toronto with open risers.
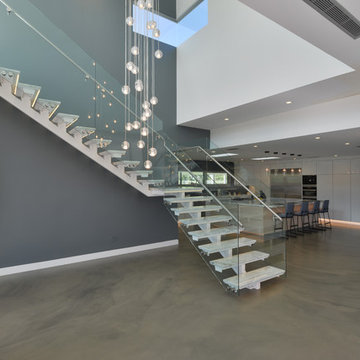
Modern design by Alberto Juarez and Darin Radac of Novum Architecture in Los Angeles.
Design ideas for a mid-sized modern marble l-shaped staircase in Los Angeles with open risers and glass railing.
Design ideas for a mid-sized modern marble l-shaped staircase in Los Angeles with open risers and glass railing.
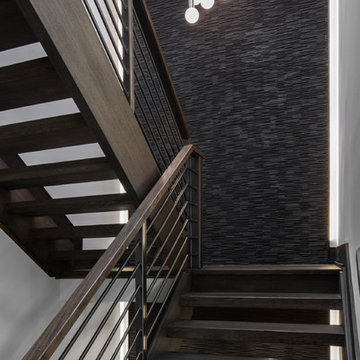
Stephani Buchman
Photo of a large modern wood straight staircase in Toronto with open risers.
Photo of a large modern wood straight staircase in Toronto with open risers.
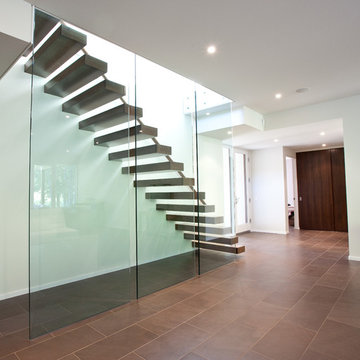
Alan Higginson
Photo of a modern wood floating staircase in Ottawa with wood risers.
Photo of a modern wood floating staircase in Ottawa with wood risers.
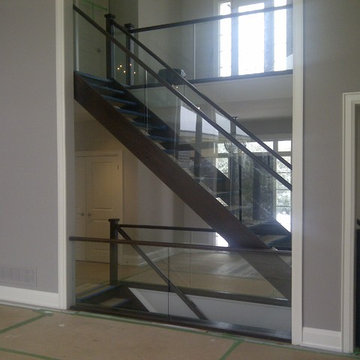
1 3./4 Solid Oak Tread with 1 3/4 closed stringers both sides with shallow groove carved in for glass. Solid oak f style rails in 3 1/2 plain square posts and f cap to match rail profile.....1 3/4 face on nosing to match tread profile
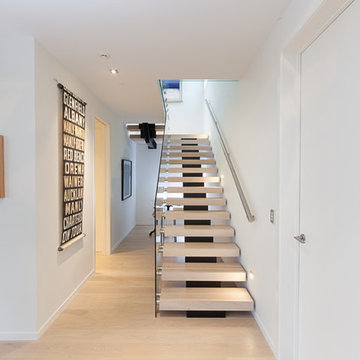
The centrum design is a great way to create a floating staircase with its central steel stringer. These treads are made from American Oak with a blonded finish but almost any timber can be used. The frameless glass balustrade fixed to the treads with SS fixings, keeps the stairwell simple with the emphasis on the stairs.
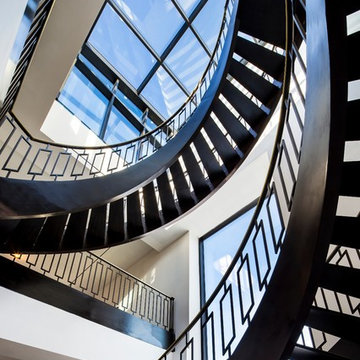
Interiors by SFA Design
Photo of an expansive modern metal spiral staircase in New York with open risers.
Photo of an expansive modern metal spiral staircase in New York with open risers.
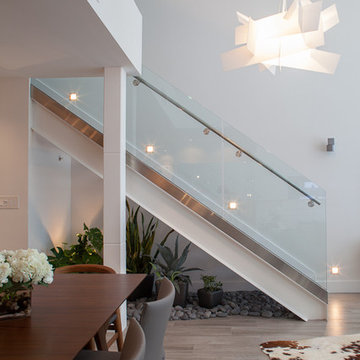
Tatiana Moreira
StyleHaus Design
Photo by: Emilio Collavino
Photo of a small modern wood straight staircase in Miami with open risers.
Photo of a small modern wood straight staircase in Miami with open risers.
Modern Staircase Design Ideas
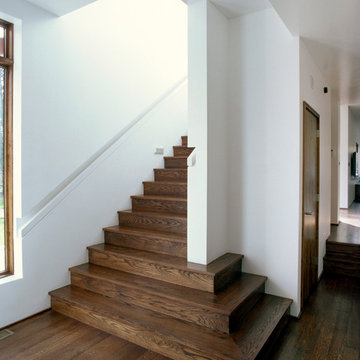
Stephen Lee
Photo of a mid-sized modern wood straight staircase in Boston with wood risers.
Photo of a mid-sized modern wood straight staircase in Boston with wood risers.
13
