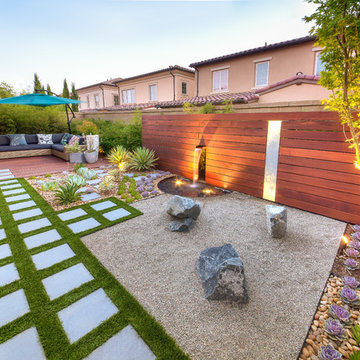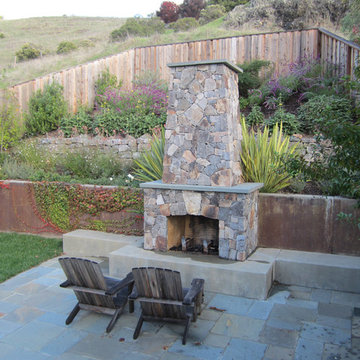Patio Design Ideas
Refine by:
Budget
Sort by:Popular Today
181 - 200 of 587,740 photos
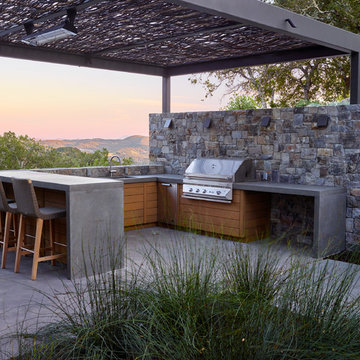
Marion Brenner
This is an example of a contemporary patio in San Francisco with concrete slab and a gazebo/cabana.
This is an example of a contemporary patio in San Francisco with concrete slab and a gazebo/cabana.
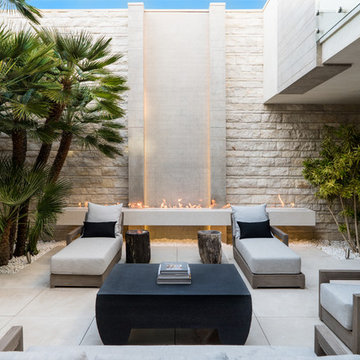
Photo of a large contemporary courtyard patio in Phoenix with tile, no cover and with fireplace.
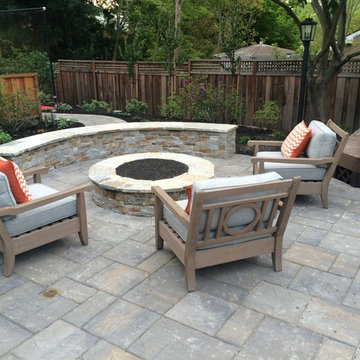
Mid-sized transitional backyard patio in Other with a fire feature, stamped concrete and no cover.
Find the right local pro for your project
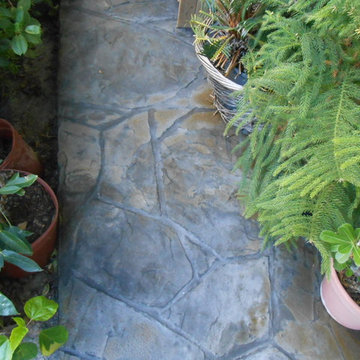
Design ideas for a mid-sized transitional backyard patio in Houston with concrete pavers.
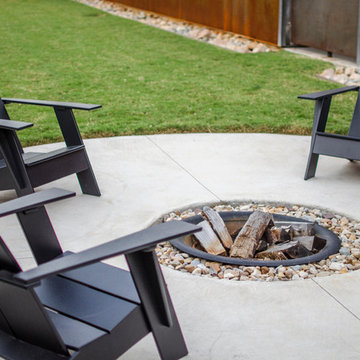
This recessed, wood burning fire pit is a great destination to hang out with friends and family on a cool fall evening.
Photography Credit: Wade Griffith
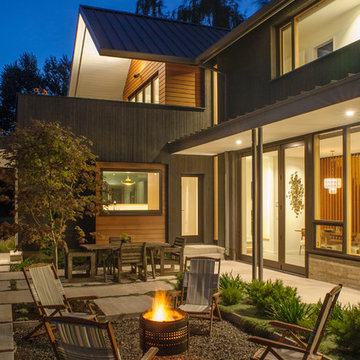
Lyons Hunter Williams : Architecture LLC;
Eckert & Eckert Architectural Photography
Photo of a mid-sized country backyard patio in Portland with a fire feature, concrete pavers and no cover.
Photo of a mid-sized country backyard patio in Portland with a fire feature, concrete pavers and no cover.
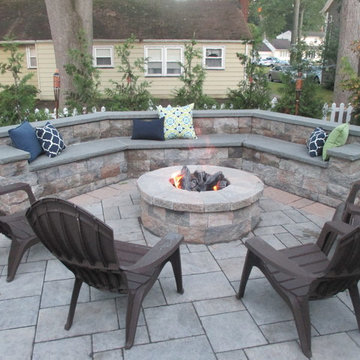
This is an example of a large traditional backyard patio in New York with a fire feature, no cover and concrete pavers.
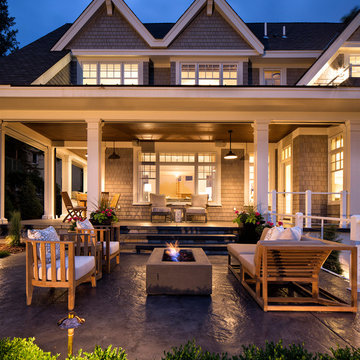
Hendel Homes
Landmark Photography
Summer Classics
Design ideas for an expansive traditional patio in Minneapolis.
Design ideas for an expansive traditional patio in Minneapolis.
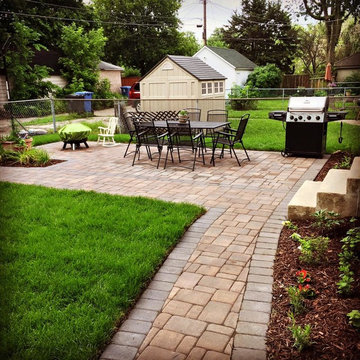
Inspiration for a mid-sized traditional backyard patio in Minneapolis with concrete pavers and no cover.
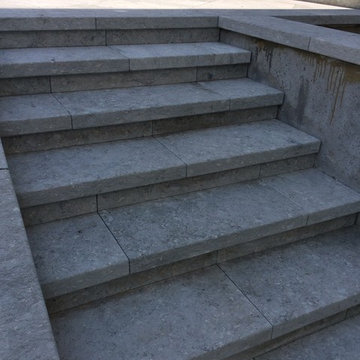
Vicenza Grigio Limestone
Inspiration for a large beach style backyard patio in Other with concrete pavers and no cover.
Inspiration for a large beach style backyard patio in Other with concrete pavers and no cover.
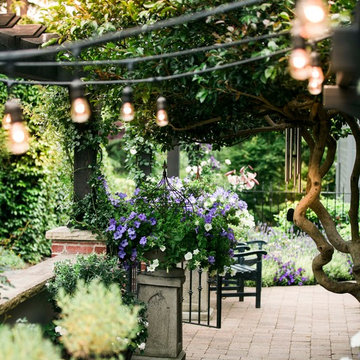
Garden Design By Kim Rooney Landscape architect, Client designed planting in containers, located in the Magnolia neighborhood of Seattle Washington. This photo was taken by Eva Blanchard Photography.
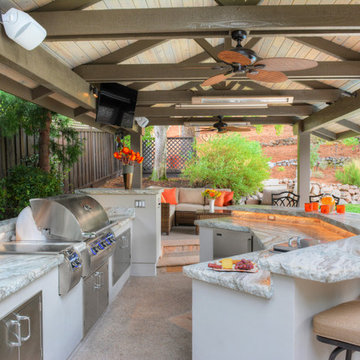
With a sizeable backyard and a love for entertaining, these clients wanted to build a covered outdoor kitchen/bar and seating area. They had one specific area by the side of their pool, with limited space, to build the outdoor kitchen.
There were immediate concerns about how to incorporate the two steps in the middle of the patio area; and they really wanted a bar that could seat at least eight people (to include an additional seating area with couches and chairs). This couple also wanted to use their outdoor living space year round. The kitchen needed ample storage and had to be easy to maintain. And last, but not least, they wanted it to look beautiful!
This 16 x 26 ft clear span pavilion was a great fit for the area we had to work with. By using wrapped steel columns in the corners in 6-foot piers, carpenter-built trusses, and no ridge beams, we created good space usage underneath the pavilion. The steps were incorporated into the space to make the transition between the kitchen area and seating area, which looked like they were meant to be there. With a little additional flagstone work, we brought the curve of the step to meet the back island, which also created more floor space in the seating area.
Two separate islands were created for the outdoor kitchen/bar area, built with galvanized metal studs to allow for more room inside the islands (for appliances and cabinets). We also used backer board and covered the islands with smooth finish stucco.
The back island housed the BBQ, a 2-burner cooktop and sink, along with four cabinets, one of which was a pantry style cabinet with pull out shelves (air tight, dust proof and spider proof—also very important to the client).
The front island housed the refrigerator, ice maker, and counter top cooler, with another set of pantry style, air tight cabinets. By curving the outside edge of the countertop we maximized the bar area and created seating for eight. In addition, we filled in the curve on the inside of the island with counter top and created two additional seats. In total, there was seating for ten people.
Infrared heaters, ceiling fans and shades were added for climate control, so the outdoor living space could be used year round. A TV for sporting events and SONOS for music, were added for entertaining enjoyment. Track lighting, as well as LED tape lights under the backsplash, provided ideal lighting for after dark usage.
The clients selected honed, Fantasy Brown Satin Quartzite, with a chipped edge detail for their countertop. This beautiful, linear design marble is very easy to maintain. The base of the islands were completed in stucco and painted satin gray to complement their house color. The posts were painted with Monterey Cliffs, which matched the color of the house shutter trim. The pavilion ceiling consisted of 2 x 6-T & G pine and was stained platinum gray.
In the few months since the outdoor living space was built, the clients said they have used it for more than eight parties and can’t wait to use it for the holidays! They also made sure to tell us that the look, feel and maintenance of the area all are perfect!
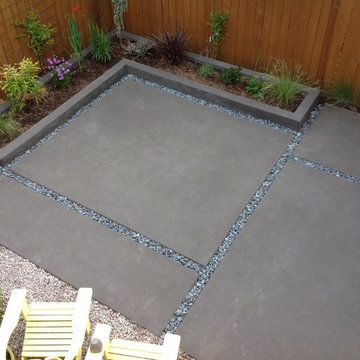
Unusable back ward area transformed into great lounging area in full use daily from the day we complete led. Check out review of Oleary project
Inspiration for a mid-sized modern backyard patio in Portland with a container garden, stamped concrete and no cover.
Inspiration for a mid-sized modern backyard patio in Portland with a container garden, stamped concrete and no cover.
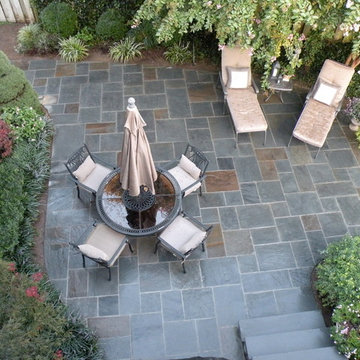
Photo of a mid-sized traditional backyard patio in DC Metro with an outdoor kitchen, tile and no cover.
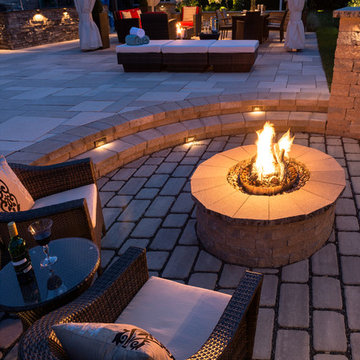
Rustic Style Fire Feature - Techo-Bloc's Valencia Fire Pit with custom caps.
This is an example of a large contemporary backyard patio in Charlotte with a fire feature and concrete slab.
This is an example of a large contemporary backyard patio in Charlotte with a fire feature and concrete slab.
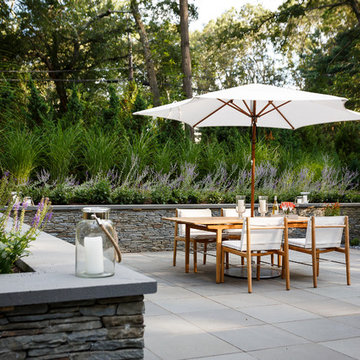
Chip Riegel
Inspiration for a transitional patio in Providence with concrete pavers and no cover.
Inspiration for a transitional patio in Providence with concrete pavers and no cover.
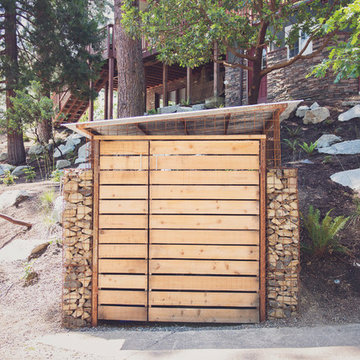
Welded steel + gabion mesh create the structure for a cedar + angular basalt garbage enclosure, surrounded by a drought-tolerant landscape of Polystichum munitum, Festuca idahoensis, Madrones and Ponderosa Pines.
Patio Design Ideas
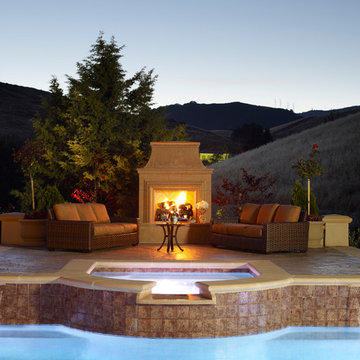
The outdoor fireplace and raised spa, make a beautiful focal point in this exquisite backyard landscape renovation.
Photo of an expansive traditional backyard patio in San Francisco with a fire feature and no cover.
Photo of an expansive traditional backyard patio in San Francisco with a fire feature and no cover.
10
