Powder Room Design Ideas with Laminate Floors
Refine by:
Budget
Sort by:Popular Today
21 - 40 of 384 photos
Item 1 of 2
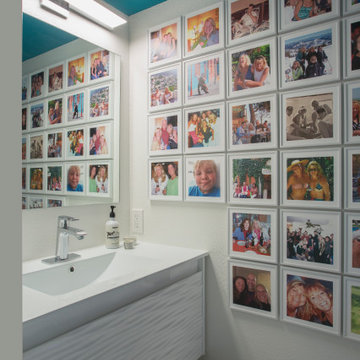
Tiny powder room feels larger with floating vanity, white white, large mirror and photos covering walls. High gloss turquoise ceiling works will with the bright colored photos.
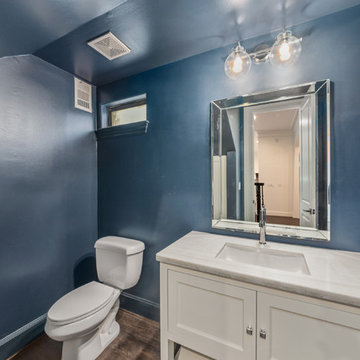
This is an example of a small transitional powder room in Houston with recessed-panel cabinets, white cabinets, quartzite benchtops, white benchtops, a one-piece toilet, blue walls, laminate floors, an undermount sink and brown floor.
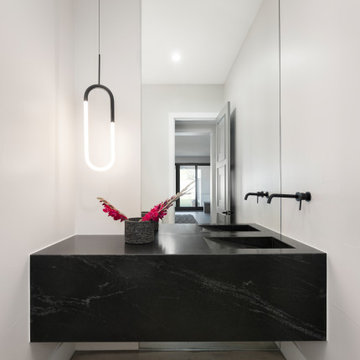
Custom floor-to-ceiling mirror, wall-mounted custom granite vanity, custom side-slope integrated sink.
This is an example of a mid-sized contemporary powder room in Denver with a one-piece toilet, mirror tile, grey walls, laminate floors, an integrated sink, granite benchtops, grey floor, black benchtops and a floating vanity.
This is an example of a mid-sized contemporary powder room in Denver with a one-piece toilet, mirror tile, grey walls, laminate floors, an integrated sink, granite benchtops, grey floor, black benchtops and a floating vanity.

A referral from an awesome client lead to this project that we paired with Tschida Construction.
We did a complete gut and remodel of the kitchen and powder bathroom and the change was so impactful.
We knew we couldn't leave the outdated fireplace and built-in area in the family room adjacent to the kitchen so we painted the golden oak cabinetry and updated the hardware and mantle.
The staircase to the second floor was also an area the homeowners wanted to address so we removed the landing and turn and just made it a straight shoot with metal spindles and new flooring.
The whole main floor got new flooring, paint, and lighting.
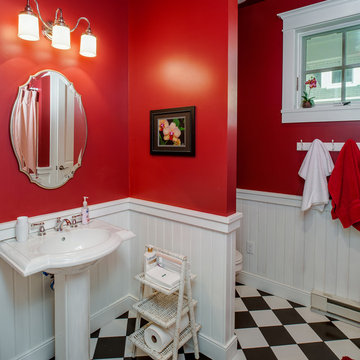
This is an example of a mid-sized arts and crafts powder room in Other with white cabinets, a one-piece toilet, red walls, a pedestal sink, a freestanding vanity, decorative wall panelling, laminate floors and multi-coloured floor.
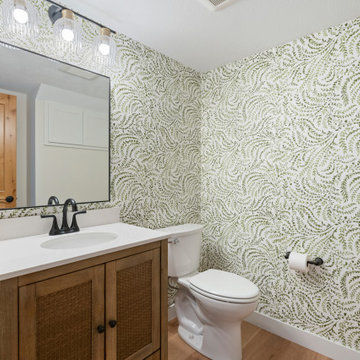
Photo of a beach style powder room in Minneapolis with louvered cabinets, brown cabinets, a one-piece toilet, laminate floors, an undermount sink, engineered quartz benchtops, brown floor, white benchtops, a freestanding vanity and wallpaper.
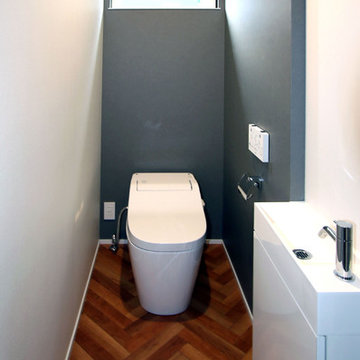
Modern powder room in Other with beaded inset cabinets, white cabinets, a one-piece toilet, blue walls, laminate floors, solid surface benchtops, brown floor and white benchtops.
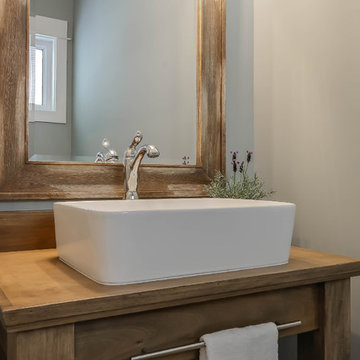
This home is full of clean lines, soft whites and grey, & lots of built-in pieces. Large entry area with message center, dual closets, custom bench with hooks and cubbies to keep organized. Living room fireplace with shiplap, custom mantel and cabinets, and white brick.
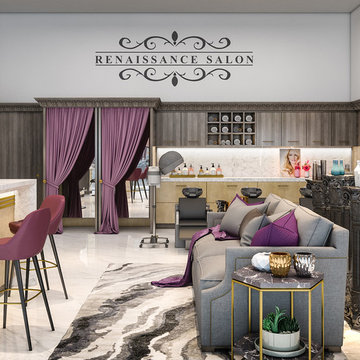
Appealing to every business owner's desire to create their own dream space, this custom salon design features a Deep Oak high-gloss melamine, Marble laminate countertops, split-level counters, stained Acanthus crown molding, and matching mirror trim.
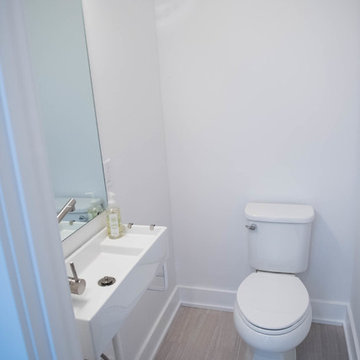
Inspiration for a small contemporary powder room in Indianapolis with open cabinets, a two-piece toilet, white walls, laminate floors, a wall-mount sink, solid surface benchtops and grey floor.
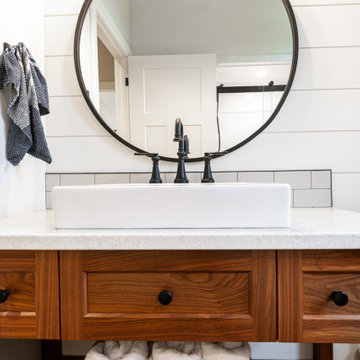
Design ideas for a mid-sized country powder room in Toronto with shaker cabinets, medium wood cabinets, a two-piece toilet, white tile, ceramic tile, white walls, laminate floors, a vessel sink, laminate benchtops, brown floor, white benchtops, a built-in vanity and planked wall panelling.

Photo of a small midcentury powder room in San Diego with furniture-like cabinets, distressed cabinets, a one-piece toilet, beige tile, porcelain tile, white walls, laminate floors, terrazzo benchtops, beige floor, brown benchtops and a freestanding vanity.

The luxurious powder room is highlighted by paneled walls and dramatic black accents.
Inspiration for a mid-sized traditional powder room in Indianapolis with recessed-panel cabinets, black cabinets, a two-piece toilet, black walls, laminate floors, an undermount sink, quartzite benchtops, brown floor, white benchtops, a freestanding vanity and panelled walls.
Inspiration for a mid-sized traditional powder room in Indianapolis with recessed-panel cabinets, black cabinets, a two-piece toilet, black walls, laminate floors, an undermount sink, quartzite benchtops, brown floor, white benchtops, a freestanding vanity and panelled walls.
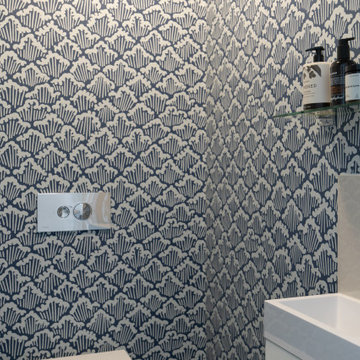
Beautiful Aranami wallpaper from Farrow & Ball, in navy blue
Design ideas for a small contemporary powder room in London with flat-panel cabinets, white cabinets, a wall-mount toilet, blue walls, laminate floors, a wall-mount sink, tile benchtops, white floor, beige benchtops, a freestanding vanity and wallpaper.
Design ideas for a small contemporary powder room in London with flat-panel cabinets, white cabinets, a wall-mount toilet, blue walls, laminate floors, a wall-mount sink, tile benchtops, white floor, beige benchtops, a freestanding vanity and wallpaper.
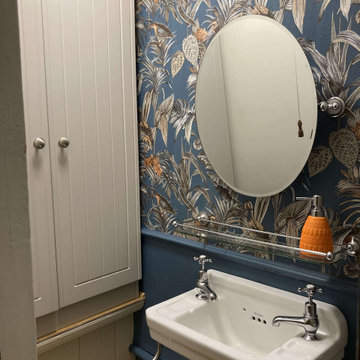
This understairs WC was functional only and required some creative styling to make it feel more welcoming and family friendly.
We installed UPVC ceiling panels to the stair slats to make the ceiling sleek and clean and reduce the spider levels, boxed in the waste pipe and replaced the sink with a Victorian style mini sink.
We repainted the space in soft cream, with a feature wall in teal and orange, providing the wow factor as you enter the space.
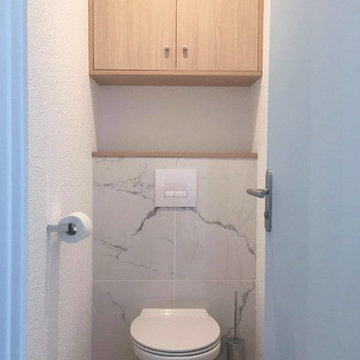
Chrysalide Architecture
Inspiration for a mid-sized beach style powder room in Montpellier with recessed-panel cabinets, brown cabinets, a wall-mount toilet, white tile, marble, white walls, laminate floors, laminate benchtops, brown floor and brown benchtops.
Inspiration for a mid-sized beach style powder room in Montpellier with recessed-panel cabinets, brown cabinets, a wall-mount toilet, white tile, marble, white walls, laminate floors, laminate benchtops, brown floor and brown benchtops.
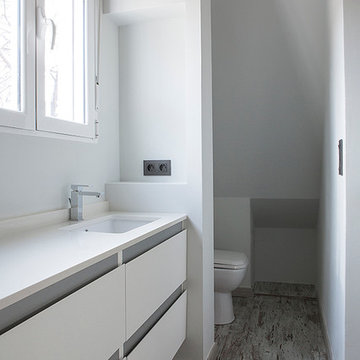
Photo of a small scandinavian powder room in Valencia with furniture-like cabinets, white cabinets, white walls, an integrated sink, ceramic tile, laminate floors and quartzite benchtops.
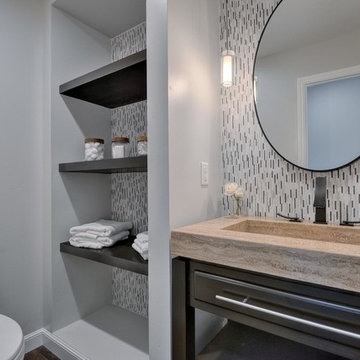
Budget analysis and project development by: May Construction, Inc.
This is an example of a small contemporary powder room in San Francisco with flat-panel cabinets, black cabinets, a one-piece toilet, multi-coloured tile, glass tile, grey walls, laminate floors, an integrated sink, quartzite benchtops, brown floor and brown benchtops.
This is an example of a small contemporary powder room in San Francisco with flat-panel cabinets, black cabinets, a one-piece toilet, multi-coloured tile, glass tile, grey walls, laminate floors, an integrated sink, quartzite benchtops, brown floor and brown benchtops.
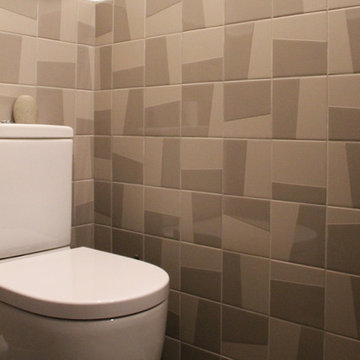
Design ideas for a mid-sized modern powder room in Paris with a two-piece toilet, brown tile, terra-cotta tile, beige walls, laminate floors, tile benchtops and beige floor.
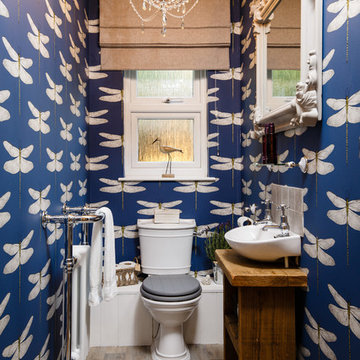
Cloakroom with the 'wow' factor!
This is an example of an eclectic powder room in Cambridgeshire with furniture-like cabinets, dark wood cabinets, blue walls, laminate floors, a wall-mount sink, wood benchtops, a two-piece toilet, gray tile, grey floor and brown benchtops.
This is an example of an eclectic powder room in Cambridgeshire with furniture-like cabinets, dark wood cabinets, blue walls, laminate floors, a wall-mount sink, wood benchtops, a two-piece toilet, gray tile, grey floor and brown benchtops.
Powder Room Design Ideas with Laminate Floors
2