Side Yard Verandah Design Ideas
Refine by:
Budget
Sort by:Popular Today
41 - 60 of 3,032 photos
Item 1 of 2
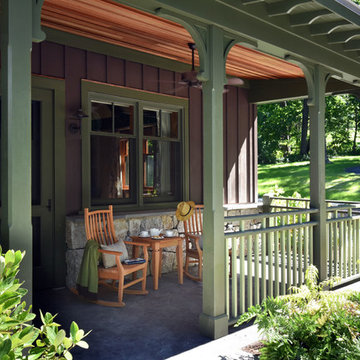
Ken Hayden
Design ideas for a small arts and crafts side yard verandah in New York with stamped concrete and a roof extension.
Design ideas for a small arts and crafts side yard verandah in New York with stamped concrete and a roof extension.
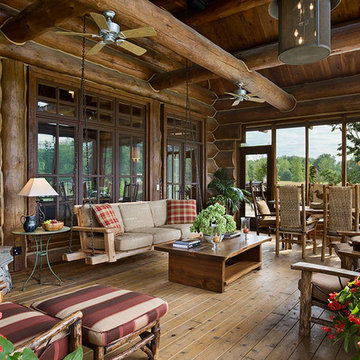
Roger Wade, photographer
Expansive country side yard screened-in verandah in Chicago with a roof extension.
Expansive country side yard screened-in verandah in Chicago with a roof extension.
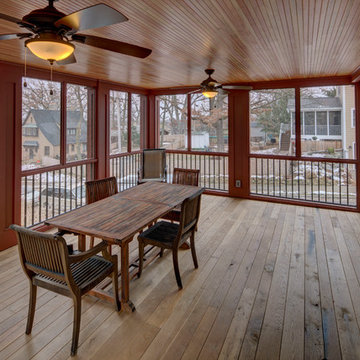
A growing family needed extra space in their 1930 Bungalow. We designed an addition sensitive to the neighborhood and complimentary to the original design that includes a generously sized one car garage, a 350 square foot screen porch and a master suite with walk-in closet and bathroom. The original upstairs bathroom was remodeled simultaneously, creating two new bathrooms. The master bathroom has a curbless shower and glass tile walls that give a contemporary vibe. The screen porch has a fir beadboard ceiling and the floor is random width white oak planks milled from a 120 year-old tree harvested from the building site to make room for the addition.
Skot Weidemann photo
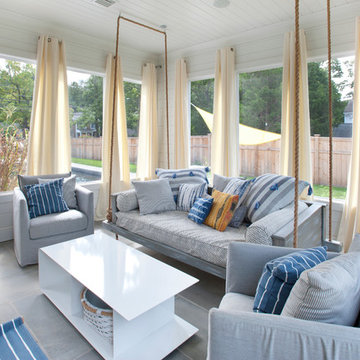
On either side of the fireplace, glass doors lead to the screened-in porch featuring shiplap siding and ceiling, heated flooring and interchangeable glass and screens, and access to the pool area.
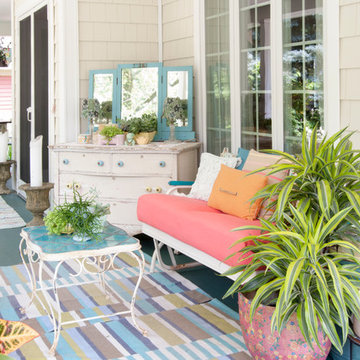
Adrienne DeRosa © 2014 Houzz Inc.
"Its all for the love of junk!" exclaims Jennifer, about the free-spirited way of decorating the home's wrap-around porch. "Because it is all outside I won't spend a lot of money on any of it; I find cheap old junk in the trash or garage sales with cute colors or patterns and make it happen."
Inspired by the colors from the garden, various items are recovered or painted in pastel hues to create a comfortable and engaging place to relax.
"Raymond and I love our outdoor wrap-around porch in the summer. Because I decorate it like a house outdoors it creates the comfort of a southern home with surrounding gardens that are bursting with color and nature and fresh smells everyday. You can't help but want to sit and drink your coffee there in the morning and soak it all in. You smell the Lake Erie breeze and hear the waves crashing; its so serene."
Photo: Adrienne DeRosa © 2014 Houzz
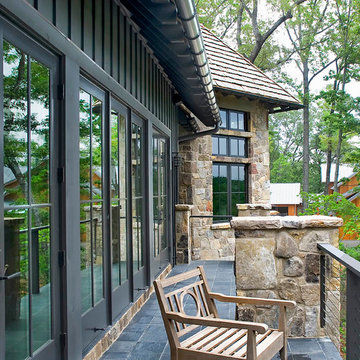
Meechan Architectural Photography
Inspiration for a large traditional side yard verandah in Other with tile and a roof extension.
Inspiration for a large traditional side yard verandah in Other with tile and a roof extension.
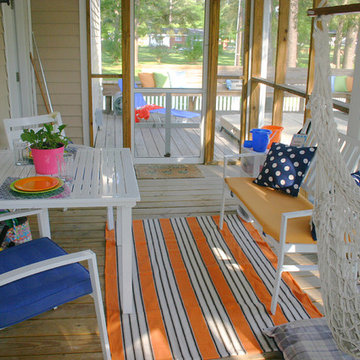
Jack Bender Construction, Inc.
Mid-sized traditional side yard screened-in verandah in Raleigh with decking and a roof extension.
Mid-sized traditional side yard screened-in verandah in Raleigh with decking and a roof extension.
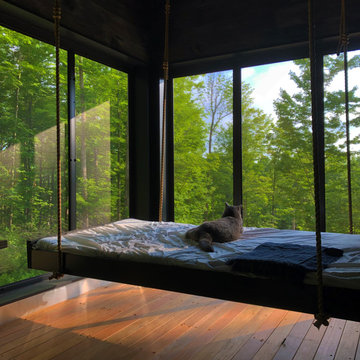
This 26' x9' screened porch is suuronded by nature.
Ippe decking with complete wataer-proofing and drain is installed below. Abundant cross ventilation during summer, keeping the bugs out.
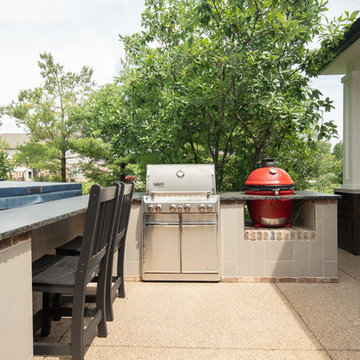
Photo of a mid-sized transitional side yard verandah in Indianapolis with an outdoor kitchen and concrete pavers.
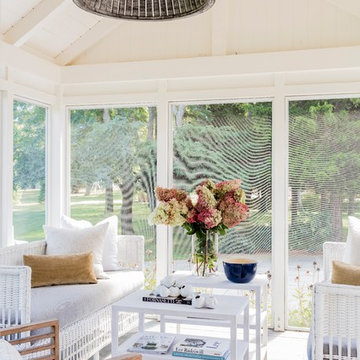
Beach style side yard screened-in verandah in Boston with natural stone pavers and a roof extension.
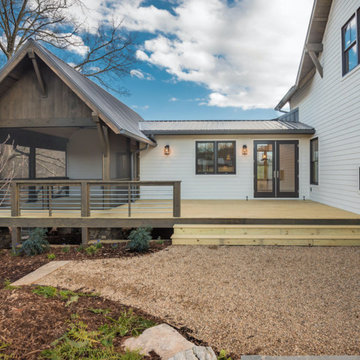
Perfectly settled in the shade of three majestic oak trees, this timeless homestead evokes a deep sense of belonging to the land. The Wilson Architects farmhouse design riffs on the agrarian history of the region while employing contemporary green technologies and methods. Honoring centuries-old artisan traditions and the rich local talent carrying those traditions today, the home is adorned with intricate handmade details including custom site-harvested millwork, forged iron hardware, and inventive stone masonry. Welcome family and guests comfortably in the detached garage apartment. Enjoy long range views of these ancient mountains with ample space, inside and out.
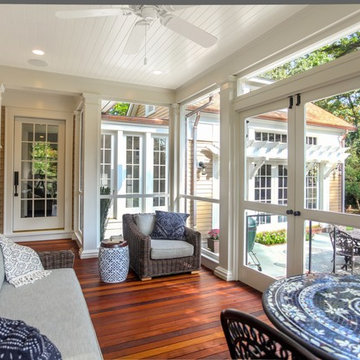
View of the porch looking towards the new family room. The door leads into the mudroom.
Photography: Marc Anthony Photography
Inspiration for a mid-sized arts and crafts side yard screened-in verandah in DC Metro with decking and a roof extension.
Inspiration for a mid-sized arts and crafts side yard screened-in verandah in DC Metro with decking and a roof extension.
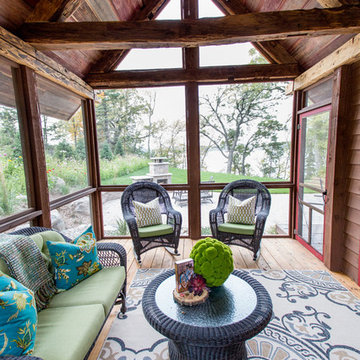
Crystal Hedberg Photography
Country side yard screened-in verandah in Minneapolis with decking.
Country side yard screened-in verandah in Minneapolis with decking.
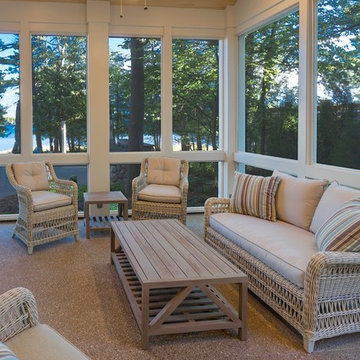
Photo of a large beach style side yard screened-in verandah in Other with stamped concrete and a roof extension.
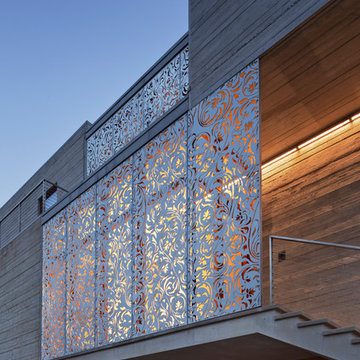
Water-jet cut metal screens that protect the windows from hurricane force winds. Photo by Eduard Hueber
This is an example of a beach style side yard verandah in New York with a roof extension.
This is an example of a beach style side yard verandah in New York with a roof extension.
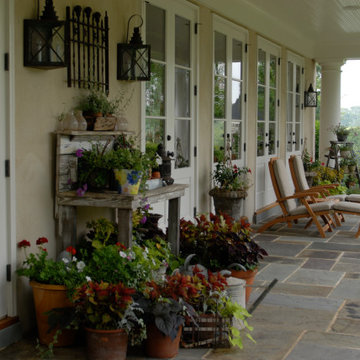
Inspiration for a large transitional side yard verandah in DC Metro with with skirting, natural stone pavers and a roof extension.
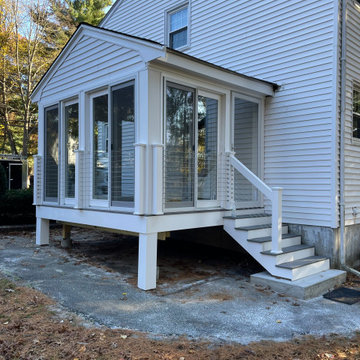
We completely rejuvenated this old deteriorated porch with rotted joists, decking, and wooden framed screens by first reconstructing the PT framing, adding a PT post and beam with two frost footings, Enclosing the underside with exterior AC Plywood, doubling the joists to every 8" oc to accept our new Fiberon composite decking, re-framing the post, adding new 60" sliders (4) and Larson Storm door/panel, complete weatherproofing with membrane flashing, New White Versatex Composite PVC trim inside and out, a new set of stairs with 4000 psi stair pad and uplift anchors, and a beautiful stainless steel cable rail to 36" height from Atlantis Cable Rail Systems. New PVC soffits and fascias also. New gutters to follow.
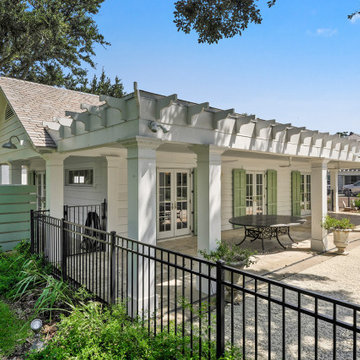
Photo of a large side yard verandah in New Orleans with with columns, concrete pavers and a roof extension.
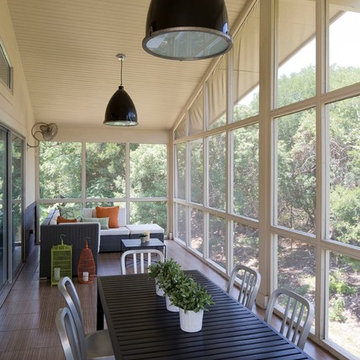
Photo by Paul Bardagjy
Inspiration for a midcentury side yard screened-in verandah in Austin with tile and a roof extension.
Inspiration for a midcentury side yard screened-in verandah in Austin with tile and a roof extension.
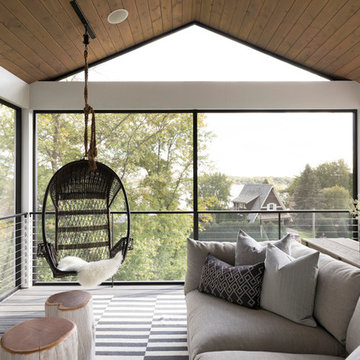
Photo of a country side yard verandah in Minneapolis with with fireplace and a roof extension.
Side Yard Verandah Design Ideas
3