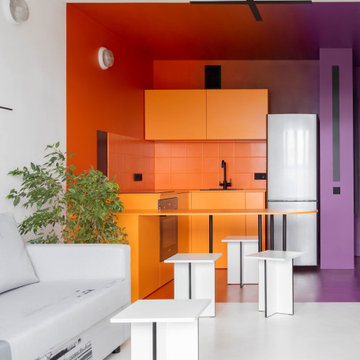Small Kitchen Design Ideas
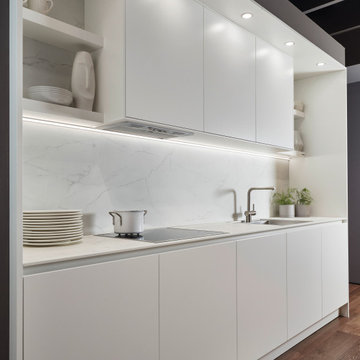
puristic white office kitchen with integrated dishwasher, refrigerator and cooking
Design ideas for a small contemporary single-wall eat-in kitchen in Atlanta with a drop-in sink, flat-panel cabinets, white cabinets, laminate benchtops, white splashback, laminate floors, brown floor and white benchtop.
Design ideas for a small contemporary single-wall eat-in kitchen in Atlanta with a drop-in sink, flat-panel cabinets, white cabinets, laminate benchtops, white splashback, laminate floors, brown floor and white benchtop.

Natural tones are here to stay, this modern sleek kitchen would be perfect for an apartment or first family home. The dark green matte door fronts contrast against the light 'sand' tall units and match the ‘sand’ c-profile handles. Caesarstone Bianco Drift composite worktop is a versatile worktop suites most colour schemes due to its unique mix of grey, white, brown tones running throughout.

We love the clean and crisp lines of this beautiful German manufactured kitchen in Hither Green. The inclusion of the peninsular island which houses the Siemens induction hob, creates much needed additional work top space and is a lovely sociable way to cook and entertain. The completely floor to ceiling cabinets, not only look stunning but maximise the storage space available. The combination of the warm oak Nebraska doors, wooden floor and yellow glass splash back compliment the matt white lacquer doors perfectly and bring a lovely warmth to this open plan kitchen space.
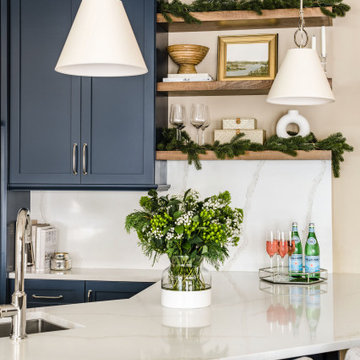
Beautiful navy blue basement kitchen in Charlotte, NC bar countertop decorated for Christmas with pine garland on open shelving and holiday florals, white quartzite countertop and white quartzite backspace with polished nickel hardware

Мы кардинально пересмотрели планировку этой квартиры. Из однокомнатной она превратилась в почти в двухкомнатную с гардеробной и кухней нишей.
Помимо гардеробной в спальне есть шкаф. В ванной комнате есть место для хранения бытовой химии и полотенец. В квартире много света, благодаря использованию стеклянной перегородки. Есть запасные посадочные места (складные стулья в шкафу). Подвесной светильник над столом можно перемещать (если нужно подвинуть стол), цепляя длинный провод на дополнительные крепления в потолке.

Small modern l-shaped eat-in kitchen in Other with a drop-in sink, flat-panel cabinets, grey cabinets, quartzite benchtops, grey splashback, cement tile splashback, black appliances, light hardwood floors, no island, beige floor and black benchtop.

Design ideas for a small modern u-shaped eat-in kitchen in New York with an undermount sink, flat-panel cabinets, light wood cabinets, quartzite benchtops, white splashback, light hardwood floors, white benchtop and a peninsula.

Photo of a small midcentury l-shaped open plan kitchen in New York with an undermount sink, flat-panel cabinets, black cabinets, quartz benchtops, white splashback, ceramic splashback, stainless steel appliances, dark hardwood floors, with island, brown floor and white benchtop.

A tiny kitchen that was redone with what we all wish for storage, storage and more storage.
The design dilemma was how to incorporate the existing flooring and wallpaper the client wanted to preserve.
The kitchen is a combo of both traditional and transitional element thus becoming a neat eclectic kitchen.
The wood finish cabinets are natural Alder wood with a clear finish while the main portion of the kitchen is a fantastic olive-green finish.
for a cleaner look the countertop quartz has been used for the backsplash as well.
This way no busy grout lines are present to make the kitchen feel heavier and busy.
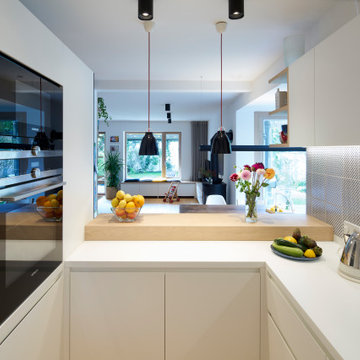
Küche mit offenem Thekenbereich, sodass Wohnzimmer und Garten harmonisch mit der Küche zusammen fließen.
Small contemporary u-shaped open plan kitchen in Munich.
Small contemporary u-shaped open plan kitchen in Munich.

Inspiration for a small contemporary u-shaped eat-in kitchen in Moscow with an undermount sink, flat-panel cabinets, beige cabinets, solid surface benchtops, white splashback, porcelain splashback, black appliances, ceramic floors, a peninsula, white floor and white benchtop.

Photo of a small midcentury galley kitchen pantry in New York with an undermount sink, flat-panel cabinets, beige cabinets, wood benchtops, white splashback, porcelain splashback, stainless steel appliances, cork floors, brown floor and brown benchtop.
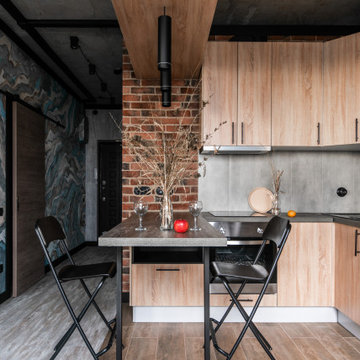
Однокомнатная квартира в стиле лофт. Площадь 37 м.кв.
Заказчик мужчина, бизнесмен, меломан, коллекционер, путешествия и старинные фотоаппараты - его хобби.
Срок проектирования: 1 месяц.
Срок реализации проекта: 3 месяца.
Главная задача – это сделать стильный, светлый интерьер с минимальным бюджетом, но так, чтобы не было заметно что экономили. Мы такой запрос у клиентов встречаем регулярно, и знаем, как это сделать.
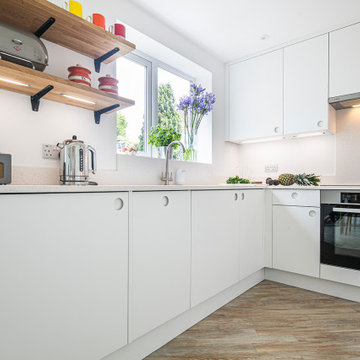
Photo of a small contemporary u-shaped eat-in kitchen in Other with a double-bowl sink, flat-panel cabinets, white cabinets, solid surface benchtops, white splashback, panelled appliances, no island and white benchtop.
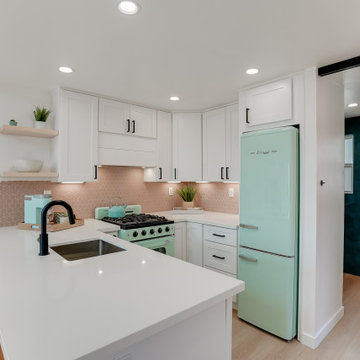
This was a remodel of one of the historic "Roberts Cottages" in Oceanside. We had 288 square feet to work with and had to make the most of each an every inch.

Двухцветная кухня и напольная плитка с рисунком.
This is an example of a small contemporary single-wall eat-in kitchen in Saint Petersburg with raised-panel cabinets, white cabinets, solid surface benchtops, white splashback, stainless steel appliances, black benchtop, a single-bowl sink, ceramic floors and grey floor.
This is an example of a small contemporary single-wall eat-in kitchen in Saint Petersburg with raised-panel cabinets, white cabinets, solid surface benchtops, white splashback, stainless steel appliances, black benchtop, a single-bowl sink, ceramic floors and grey floor.

Our Austin studio decided to go bold with this project by ensuring that each space had a unique identity in the Mid-Century Modern style bathroom, butler's pantry, and mudroom. We covered the bathroom walls and flooring with stylish beige and yellow tile that was cleverly installed to look like two different patterns. The mint cabinet and pink vanity reflect the mid-century color palette. The stylish knobs and fittings add an extra splash of fun to the bathroom.
The butler's pantry is located right behind the kitchen and serves multiple functions like storage, a study area, and a bar. We went with a moody blue color for the cabinets and included a raw wood open shelf to give depth and warmth to the space. We went with some gorgeous artistic tiles that create a bold, intriguing look in the space.
In the mudroom, we used siding materials to create a shiplap effect to create warmth and texture – a homage to the classic Mid-Century Modern design. We used the same blue from the butler's pantry to create a cohesive effect. The large mint cabinets add a lighter touch to the space.
---
Project designed by the Atomic Ranch featured modern designers at Breathe Design Studio. From their Austin design studio, they serve an eclectic and accomplished nationwide clientele including in Palm Springs, LA, and the San Francisco Bay Area.
For more about Breathe Design Studio, see here: https://www.breathedesignstudio.com/
To learn more about this project, see here:
https://www.breathedesignstudio.com/atomic-ranch

Built in 1896, the original site of the Baldwin Piano warehouse was transformed into several turn-of-the-century residential spaces in the heart of Downtown Denver. The building is the last remaining structure in Downtown Denver with a cast-iron facade. HouseHome was invited to take on a poorly designed loft and transform it into a luxury Airbnb rental. Since this building has such a dense history, it was our mission to bring the focus back onto the unique features, such as the original brick, large windows, and unique architecture.
Our client wanted the space to be transformed into a luxury, unique Airbnb for world travelers and tourists hoping to experience the history and art of the Denver scene. We went with a modern, clean-lined design with warm brick, moody black tones, and pops of green and white, all tied together with metal accents. The high-contrast black ceiling is the wow factor in this design, pushing the envelope to create a completely unique space. Other added elements in this loft are the modern, high-gloss kitchen cabinetry, the concrete tile backsplash, and the unique multi-use space in the Living Room. Truly a dream rental that perfectly encapsulates the trendy, historical personality of the Denver area.

The showstopper kitchen is punctuated by the blue skies and green rolling hills of this Omaha home's exterior landscape. The crisp black and white kitchen features a vaulted ceiling with wood ceiling beams, large modern black windows, wood look tile floors, Wolf Subzero appliances, a large kitchen island with seating for six, an expansive dining area with floor to ceiling windows, black and gold island pendants, quartz countertops and a marble tile backsplash. A scullery located behind the kitchen features ample pantry storage, a prep sink, a built-in coffee bar and stunning black and white marble floor tile.
Small Kitchen Design Ideas
4
