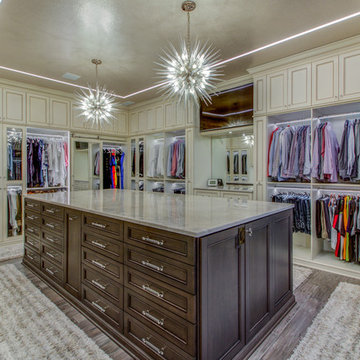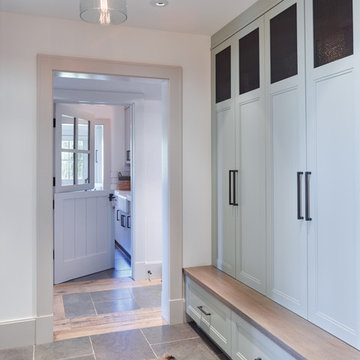Transitional Storage and Wardrobe Design Ideas
Refine by:
Budget
Sort by:Popular Today
261 - 280 of 22,938 photos
Item 1 of 2
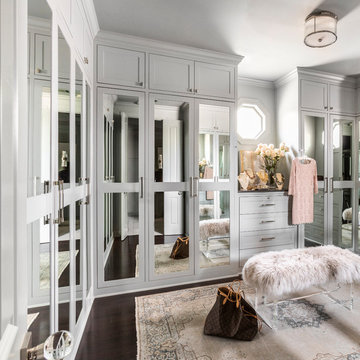
Transitional women's walk-in wardrobe in Houston with shaker cabinets, green cabinets, dark hardwood floors and brown floor.
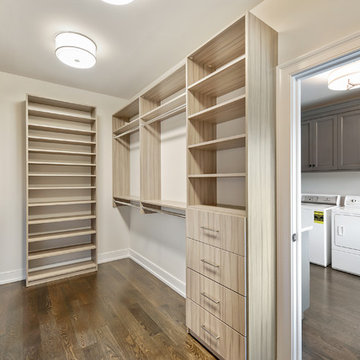
This is an example of a mid-sized transitional gender-neutral dressing room in Chicago with flat-panel cabinets, light wood cabinets, dark hardwood floors and brown floor.
Find the right local pro for your project
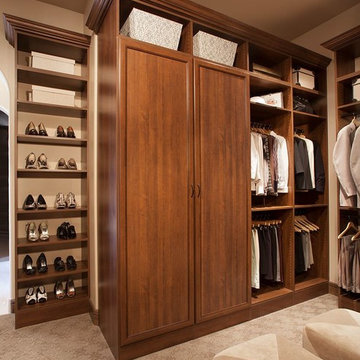
Photo of a mid-sized transitional gender-neutral dressing room in Other with flat-panel cabinets, dark wood cabinets, carpet and beige floor.
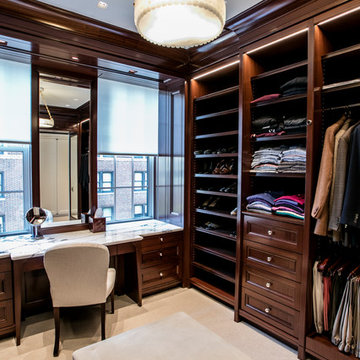
Transitional dressing room in New York with recessed-panel cabinets, dark wood cabinets, carpet and beige floor.
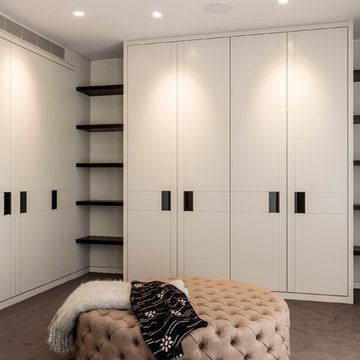
Graham Gaunt
Design ideas for a large transitional gender-neutral walk-in wardrobe in London with flat-panel cabinets, white cabinets, carpet and brown floor.
Design ideas for a large transitional gender-neutral walk-in wardrobe in London with flat-panel cabinets, white cabinets, carpet and brown floor.
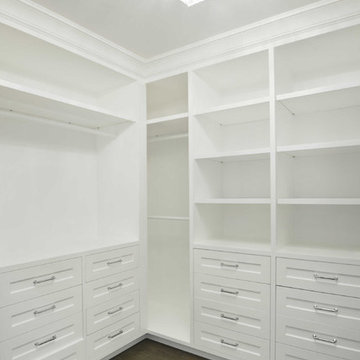
This home was fully remodeled with a cape cod feel including the interior, exterior, driveway, backyard and pool. We added beautiful moulding and wainscoting throughout and finished the home with chrome and black finishes. Our floor plan design opened up a ton of space in the master en suite for a stunning bath/shower combo, entryway, kitchen, and laundry room. We also converted the pool shed to a billiard room and wet bar.
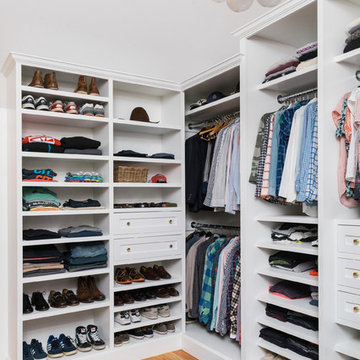
Joyelle West Photography Cummings Architects
Inspiration for a transitional walk-in wardrobe in Boston with shaker cabinets, white cabinets, medium hardwood floors and brown floor.
Inspiration for a transitional walk-in wardrobe in Boston with shaker cabinets, white cabinets, medium hardwood floors and brown floor.
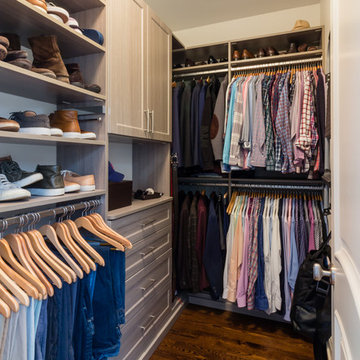
Design ideas for a transitional men's walk-in wardrobe in Boston with shaker cabinets, light wood cabinets, medium hardwood floors and brown floor.
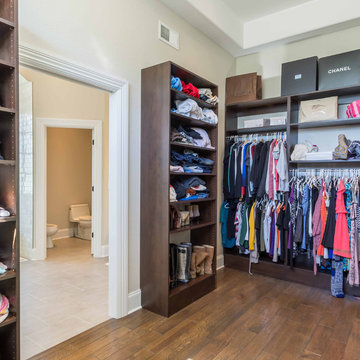
This 6,000sf luxurious custom new construction 5-bedroom, 4-bath home combines elements of open-concept design with traditional, formal spaces, as well. Tall windows, large openings to the back yard, and clear views from room to room are abundant throughout. The 2-story entry boasts a gently curving stair, and a full view through openings to the glass-clad family room. The back stair is continuous from the basement to the finished 3rd floor / attic recreation room.
The interior is finished with the finest materials and detailing, with crown molding, coffered, tray and barrel vault ceilings, chair rail, arched openings, rounded corners, built-in niches and coves, wide halls, and 12' first floor ceilings with 10' second floor ceilings.
It sits at the end of a cul-de-sac in a wooded neighborhood, surrounded by old growth trees. The homeowners, who hail from Texas, believe that bigger is better, and this house was built to match their dreams. The brick - with stone and cast concrete accent elements - runs the full 3-stories of the home, on all sides. A paver driveway and covered patio are included, along with paver retaining wall carved into the hill, creating a secluded back yard play space for their young children.
Project photography by Kmieick Imagery.
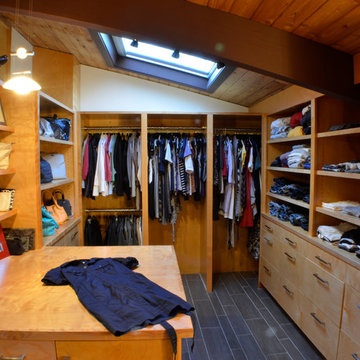
This is an example of a large transitional gender-neutral walk-in wardrobe in Boston with flat-panel cabinets, light wood cabinets, porcelain floors and brown floor.
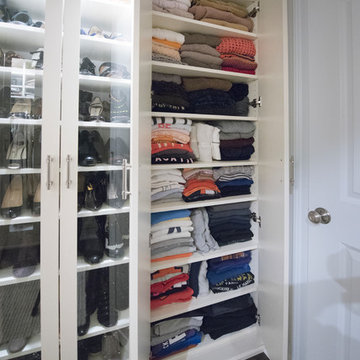
This walk in closet accommodates all different types of wardrobe storage — certain to not leave out a designated place for sweaters and folded garments. Adjacent glass cabinets show off a collection of shoes whereas this corresponding solid paneled compartment elegantly conceals a stockpile of clothing.
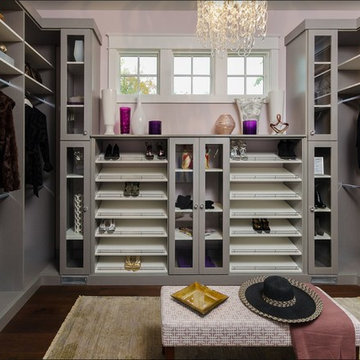
Photo of a mid-sized transitional women's dressing room in Houston with open cabinets, grey cabinets, dark hardwood floors and brown floor.
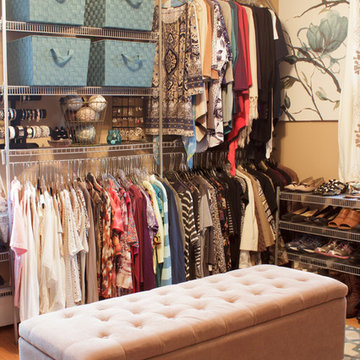
What began as a catch-all bedroom got a new lease on life as an uber-functional master closet. With creative planning and attention to detail, this spacious dressing room is transformed with floor to ceiling organization.
Kara Lashuay
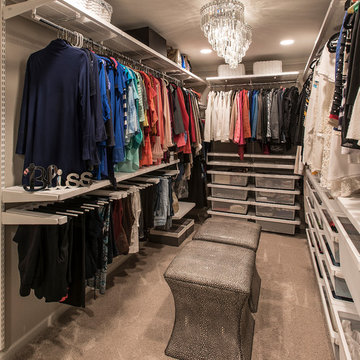
SCOTT SANDLER
Design ideas for a mid-sized transitional women's walk-in wardrobe in Phoenix with open cabinets, white cabinets and carpet.
Design ideas for a mid-sized transitional women's walk-in wardrobe in Phoenix with open cabinets, white cabinets and carpet.
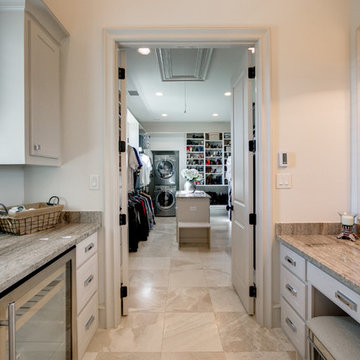
Mid-sized transitional gender-neutral walk-in wardrobe in Dallas with open cabinets, white cabinets, porcelain floors and beige floor.
Transitional Storage and Wardrobe Design Ideas
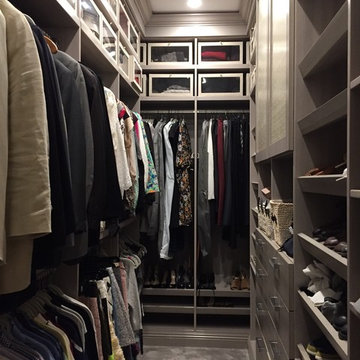
A walk-in closet is a luxurious and practical addition to any home, providing a spacious and organized haven for clothing, shoes, and accessories.
Typically larger than standard closets, these well-designed spaces often feature built-in shelves, drawers, and hanging rods to accommodate a variety of wardrobe items.
Ample lighting, whether natural or strategically placed fixtures, ensures visibility and adds to the overall ambiance. Mirrors and dressing areas may be conveniently integrated, transforming the walk-in closet into a private dressing room.
The design possibilities are endless, allowing individuals to personalize the space according to their preferences, making the walk-in closet a functional storage area and a stylish retreat where one can start and end the day with ease and sophistication.
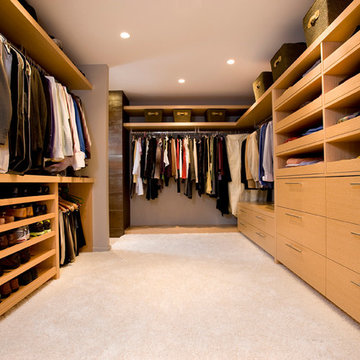
Large transitional gender-neutral dressing room in Boston with flat-panel cabinets, light wood cabinets, carpet and beige floor.
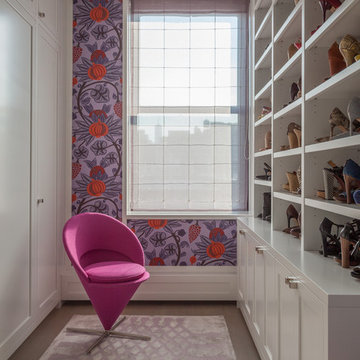
Notable decor elements include: Osborne and Little Sariskar Maharani wallpaper, Niba custom Rug in bamboo silk and Panton Cone Chair upholstered in Kvadrat fabric in fuschia.
Photos: Francesco Bertocci
14
