Brick Exterior Design Ideas
Refine by:
Budget
Sort by:Popular Today
61 - 80 of 44,859 photos
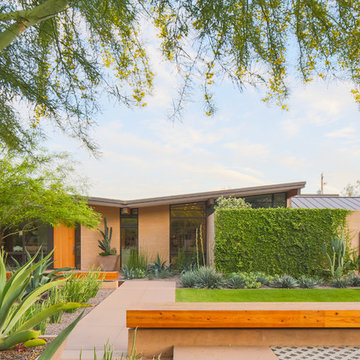
Photography: Ryan Garvin
Design ideas for an expansive midcentury one-storey brick beige house exterior in Phoenix with a metal roof.
Design ideas for an expansive midcentury one-storey brick beige house exterior in Phoenix with a metal roof.
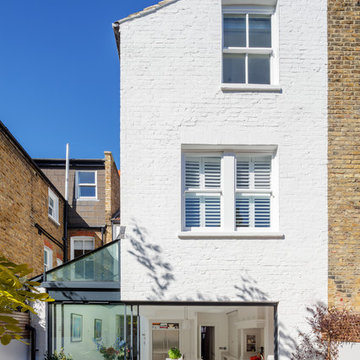
Andrew Beasley
This is an example of a mid-sized contemporary three-storey brick white townhouse exterior in London with a gable roof and a tile roof.
This is an example of a mid-sized contemporary three-storey brick white townhouse exterior in London with a gable roof and a tile roof.
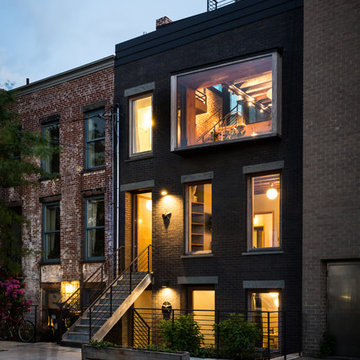
Gut renovation of 1880's townhouse. New vertical circulation and dramatic rooftop skylight bring light deep in to the middle of the house. A new stair to roof and roof deck complete the light-filled vertical volume. Programmatically, the house was flipped: private spaces and bedrooms are on lower floors, and the open plan Living Room, Dining Room, and Kitchen is located on the 3rd floor to take advantage of the high ceiling and beautiful views. A new oversized front window on 3rd floor provides stunning views across New York Harbor to Lower Manhattan.
The renovation also included many sustainable and resilient features, such as the mechanical systems were moved to the roof, radiant floor heating, triple glazed windows, reclaimed timber framing, and lots of daylighting.
All photos: Lesley Unruh http://www.unruhphoto.com/
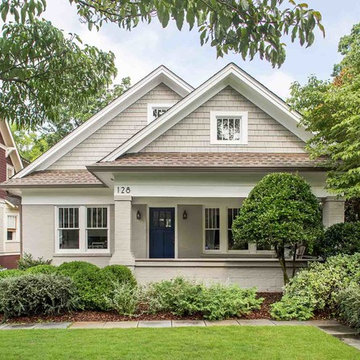
Jeff Herr
Photo of a large traditional two-storey brick grey house exterior in Atlanta with a gable roof and a shingle roof.
Photo of a large traditional two-storey brick grey house exterior in Atlanta with a gable roof and a shingle roof.
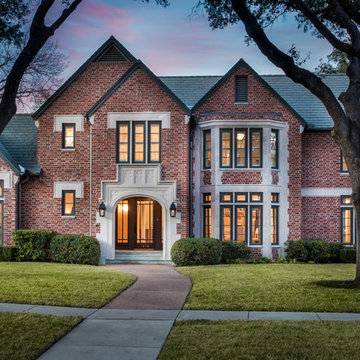
Brian Cole
Photo of a traditional two-storey brick red house exterior in Austin with a gable roof and a shingle roof.
Photo of a traditional two-storey brick red house exterior in Austin with a gable roof and a shingle roof.
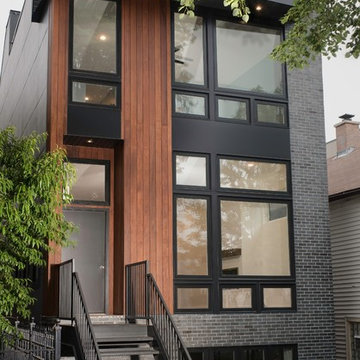
This is an example of a mid-sized contemporary two-storey brick grey house exterior in Chicago.
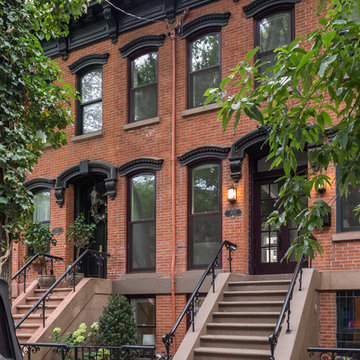
A stunning and quaint home just a stone's throw from Hamilton Park sits in a beautiful Historic District in Jersey City.
Inspiration for a mid-sized transitional three-storey brick red townhouse exterior in New York with a flat roof and a mixed roof.
Inspiration for a mid-sized transitional three-storey brick red townhouse exterior in New York with a flat roof and a mixed roof.
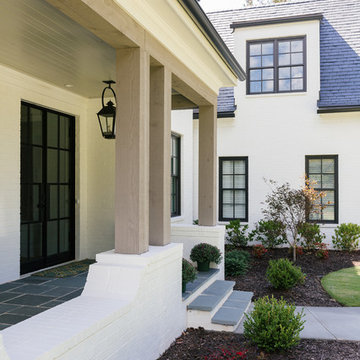
Willet Photography
Photo of a mid-sized transitional three-storey brick white house exterior in Atlanta with a gable roof and a mixed roof.
Photo of a mid-sized transitional three-storey brick white house exterior in Atlanta with a gable roof and a mixed roof.
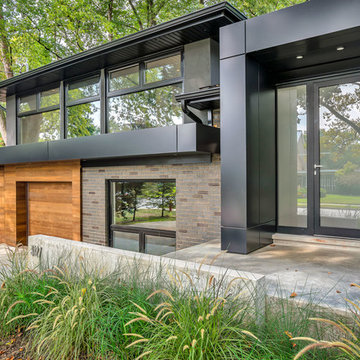
Photo of a large contemporary two-storey brick grey house exterior in Toronto with a hip roof and a shingle roof.
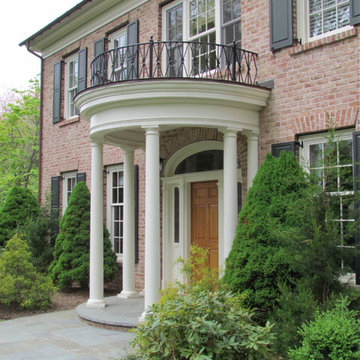
Photo of a large traditional two-storey brick red house exterior in New York with a shingle roof.
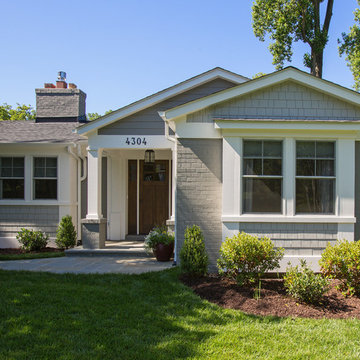
The exterior of this 1951 brick rambler was completely redesigned. A covered entryway now flocks the front door, gray bricks and shingles are used in combination with white columns on the exterior facade.
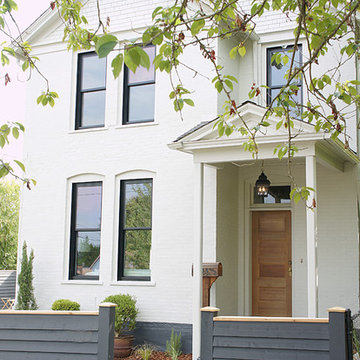
White painted brick Victorian farmhouse with black windows.
Complete redesign and remodel of a Victorian farmhouse in Portland, Or.
This is an example of a mid-sized country two-storey brick white house exterior in Portland with a gable roof and a shingle roof.
This is an example of a mid-sized country two-storey brick white house exterior in Portland with a gable roof and a shingle roof.
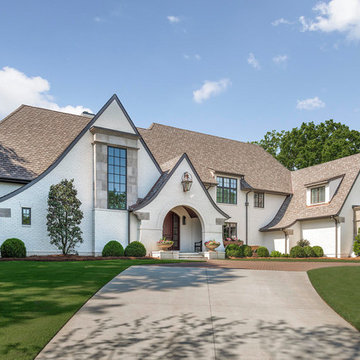
Photo courtesy of Joe Purvis Photos
Photo of a large country three-storey brick white house exterior in Charlotte with a shingle roof.
Photo of a large country three-storey brick white house exterior in Charlotte with a shingle roof.
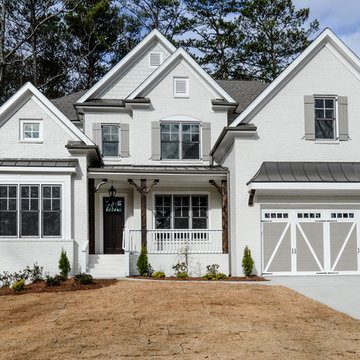
White Painted Brick Beauty in Brookhaven, GA!
This is an example of a large arts and crafts two-storey brick white house exterior in Atlanta with a shingle roof and a gable roof.
This is an example of a large arts and crafts two-storey brick white house exterior in Atlanta with a shingle roof and a gable roof.
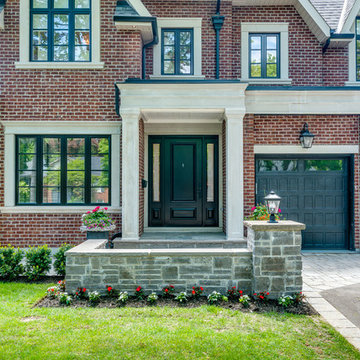
Photo of a large traditional two-storey brick red house exterior in Toronto with a shingle roof.
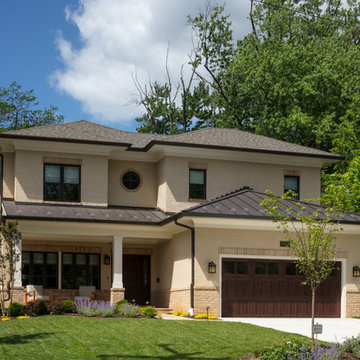
AV Architects + Builders
Location: Tysons, VA, USA
The Home for Life project was customized around our client’s lifestyle so that he could enjoy the home for many years to come. Designed with empty nesters and baby boomers in mind, our custom design used a different approach to the disparity of square footage on each floor.
The main level measures out at 2,300 square feet while the lower and upper levels of the home measure out at 1000 square feet each, respectively. The open floor plan of the main level features a master suite and master bath, personal office, kitchen and dining areas, and a two-car garage that opens to a mudroom and laundry room. The upper level features two generously sized en-suite bedrooms while the lower level features an extra guest room with a full bath and an exercise/rec room. The backyard offers 800 square feet of travertine patio with an elegant outdoor kitchen, while the front entry has a covered 300 square foot porch with custom landscape lighting.
The biggest challenge of the project was dealing with the size of the lot, measuring only a ¼ acre. Because the majority of square footage was dedicated to the main floor, we had to make sure that the main rooms had plenty of natural lighting. Our solution was to place the public spaces (Great room and outdoor patio) facing south, and the more private spaces (Bedrooms) facing north.
The common misconception with small homes is that they cannot factor in everything the homeowner wants. With our custom design, we created an open concept space that features all the amenities of a luxury lifestyle in a home measuring a total of 4300 square feet.
Jim Tetro Architectural Photography
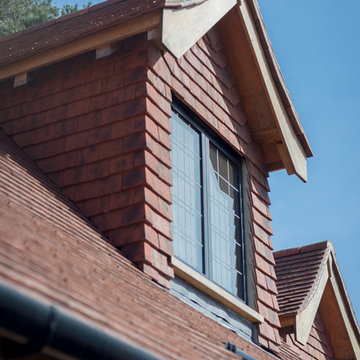
Tile hung dormer windows, with leaded lights.
Photo Credit: Debbie Jolliff www.debbiejolliff.co.uk
Design ideas for a large country two-storey brick house exterior in Sussex with a gable roof and a tile roof.
Design ideas for a large country two-storey brick house exterior in Sussex with a gable roof and a tile roof.
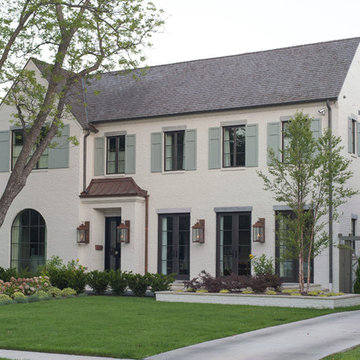
Porter Fuqua
Inspiration for a large transitional two-storey brick white house exterior in Dallas with a gable roof and a tile roof.
Inspiration for a large transitional two-storey brick white house exterior in Dallas with a gable roof and a tile roof.
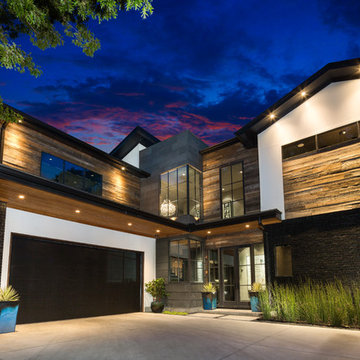
Jenn Baker
Photo of a large contemporary two-storey brick multi-coloured exterior in Dallas with a flat roof.
Photo of a large contemporary two-storey brick multi-coloured exterior in Dallas with a flat roof.
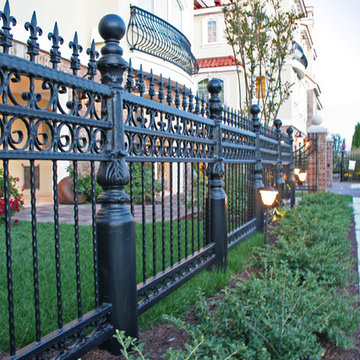
Photo of a large mediterranean three-storey brick yellow exterior in Philadelphia.
Brick Exterior Design Ideas
4