Brick Exterior Design Ideas
Refine by:
Budget
Sort by:Popular Today
41 - 60 of 44,877 photos
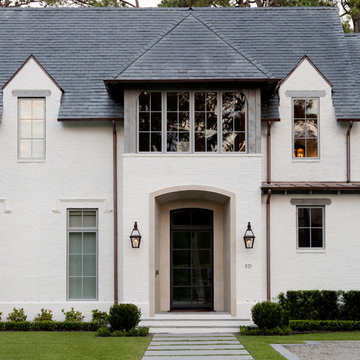
Transitional homes built by Thompson Custom Homes mixes traditional elements with modern touches. The classic white brick, copper downspouts and gas lanterns blend well with the clean line iron and glass front door and sleek pavers.
Featured Lantern: Rosetta Standard http://ow.ly/bhM230nBsrE
http://ow.ly/2t2X30nBs25
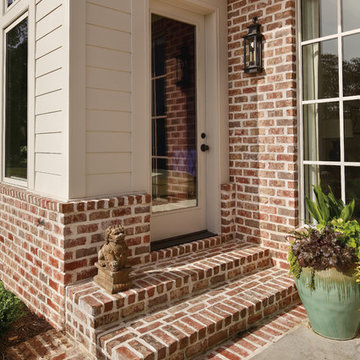
Ranch style home featuring custom combination of "Spalding Tudor" and "Charlestown Landing" brick with ivory buff mortar.
Photo of a traditional one-storey brick brown house exterior in Other with a shingle roof.
Photo of a traditional one-storey brick brown house exterior in Other with a shingle roof.
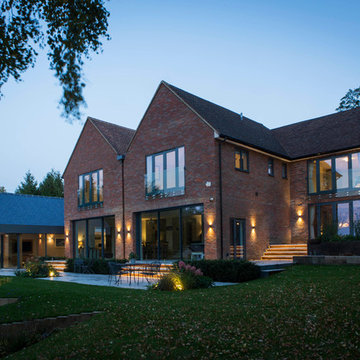
A rear elevation of the new build house in Buckinghamshire. This high specification refurbishment and extension of this outstanding property overlooked the rolling hills of Bucks. The year-long build realised the true potential of this family home while capitalising on the exceptional views that the homeowners have right on their doorstep
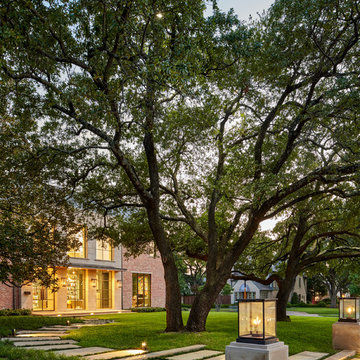
Design ideas for a large transitional two-storey brick brown house exterior in Dallas with a gable roof and a metal roof.
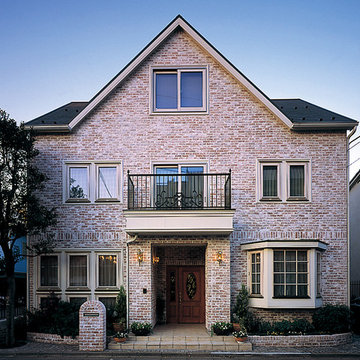
キャン’エンタープライゼズ(CAN'BRICK - STANDARD)
This is an example of a traditional three-storey brick pink house exterior in Other with a gable roof.
This is an example of a traditional three-storey brick pink house exterior in Other with a gable roof.
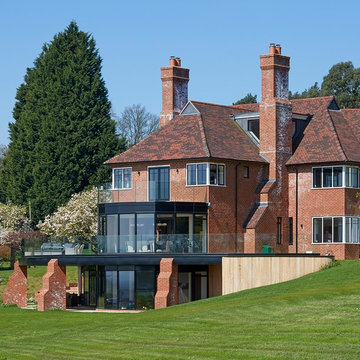
Inspiration for a transitional three-storey brick red house exterior in Surrey with a hip roof.
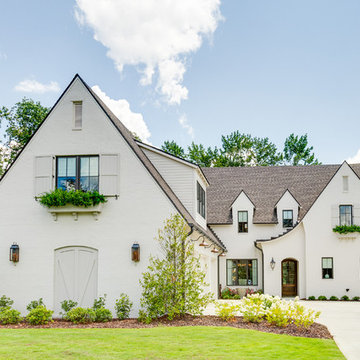
Toulmin Cabinetry & Design
Clem Burch
205 Photography
Photo of a transitional two-storey brick white house exterior in Birmingham with a gable roof and a shingle roof.
Photo of a transitional two-storey brick white house exterior in Birmingham with a gable roof and a shingle roof.
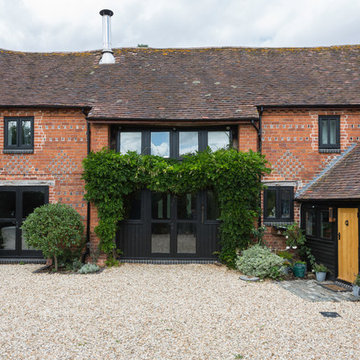
EXTERIOR. Our clients had lived in this barn conversion for a number of years but had not got around to updating it. The layout was slightly awkward and the entrance to the property was not obvious. There were dark terracotta floor tiles and a large amount of pine throughout, which made the property very orange!
On the ground floor we remodelled the layout to create a clear entrance, large open plan kitchen-dining room, a utility room, boot room and small bathroom.
We then replaced the floor, decorated throughout and introduced a new colour palette and lighting scheme.
In the master bedroom on the first floor, walls and a mezzanine ceiling were removed to enable the ceiling height to be enjoyed. New bespoke cabinetry was installed and again a new lighting scheme and colour palette introduced.
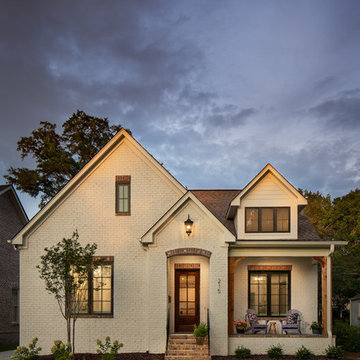
New home construction in Homewood Alabama photographed for Willow Homes, Willow Design Studio, and Triton Stone Group by Birmingham Alabama based architectural and interiors photographer Tommy Daspit. You can see more of his work at http://tommydaspit.com
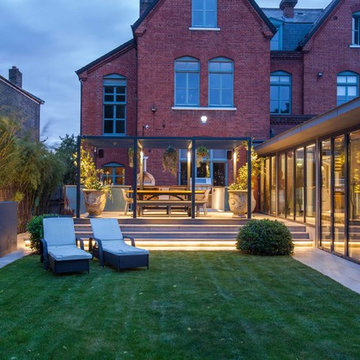
Simon Orchard
Inspiration for an expansive contemporary three-storey brick red exterior in Hampshire with a hip roof.
Inspiration for an expansive contemporary three-storey brick red exterior in Hampshire with a hip roof.
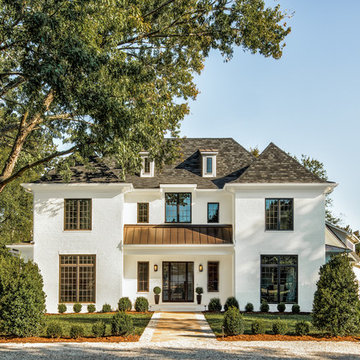
Inspiration for an expansive transitional two-storey brick white house exterior in Charlotte with a clipped gable roof and a shingle roof.
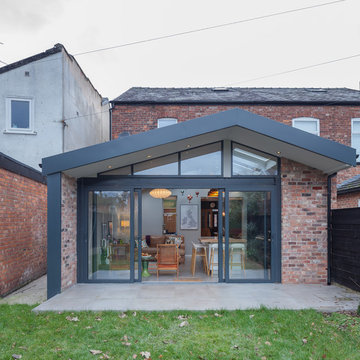
This single storey asymmetric extension adds a contemporary space and edge to a period property. Flooded with natural light and a fluid link to the garden.
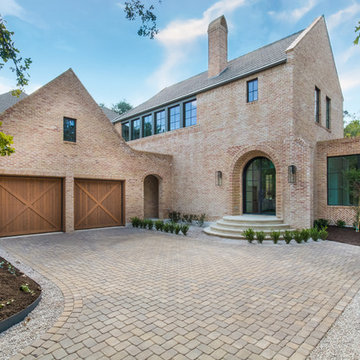
This is an example of a transitional two-storey brick brown house exterior in Austin with a gable roof and a shingle roof.
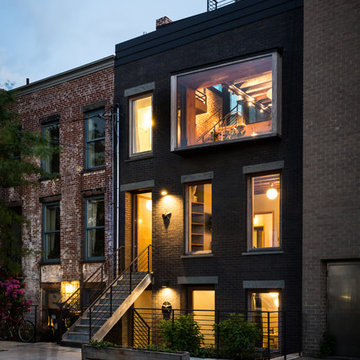
Gut renovation of 1880's townhouse. New vertical circulation and dramatic rooftop skylight bring light deep in to the middle of the house. A new stair to roof and roof deck complete the light-filled vertical volume. Programmatically, the house was flipped: private spaces and bedrooms are on lower floors, and the open plan Living Room, Dining Room, and Kitchen is located on the 3rd floor to take advantage of the high ceiling and beautiful views. A new oversized front window on 3rd floor provides stunning views across New York Harbor to Lower Manhattan.
The renovation also included many sustainable and resilient features, such as the mechanical systems were moved to the roof, radiant floor heating, triple glazed windows, reclaimed timber framing, and lots of daylighting.
All photos: Lesley Unruh http://www.unruhphoto.com/
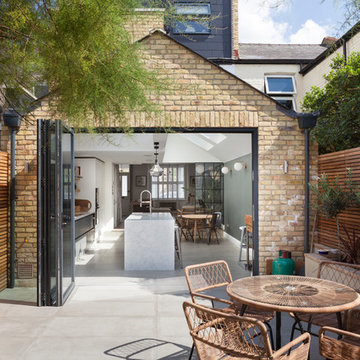
Nathalie Priem
Inspiration for a mid-sized contemporary brick exterior in London.
Inspiration for a mid-sized contemporary brick exterior in London.
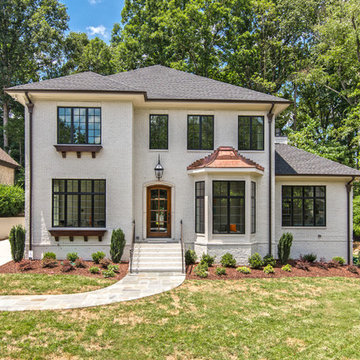
This two-story stunner has a painted brick exterior with dark accents and a pop of copper. The small details add up to create a quintessential french country silhouette, while the interior floor plan meets all of the requirements of a modern family in the city.
Ideally situated in Southpark, the Bridge is a scenic gated community consisting of seven custom homesites, each with its own distinctive character. Build a completely custom home or purchase an existing home designed by our award-winning team. In either case, every Chelsea home is constructed to the highest standards and will meet the exacting Diamond level of Environments for Living.
Credit: Julie Legge
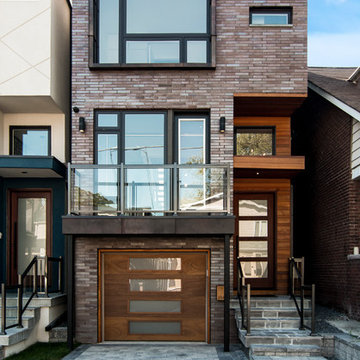
Mid-sized contemporary three-storey brick brown townhouse exterior in Toronto with a flat roof.
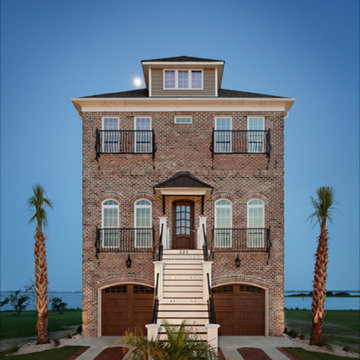
Mountain Photographics; General Shale Brick
This is an example of a large beach style three-storey brick brown house exterior in Other with a hip roof and a shingle roof.
This is an example of a large beach style three-storey brick brown house exterior in Other with a hip roof and a shingle roof.
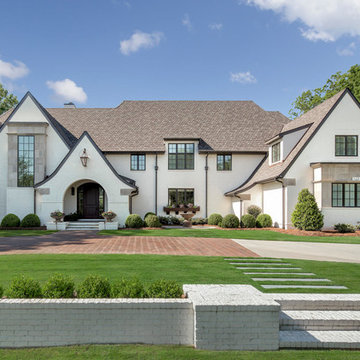
Photo courtesy of Joe Purvis Photos
Inspiration for a large traditional three-storey brick white house exterior in Charlotte with a shingle roof.
Inspiration for a large traditional three-storey brick white house exterior in Charlotte with a shingle roof.
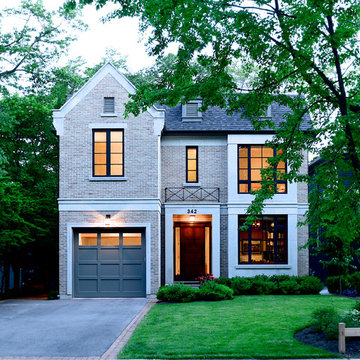
This is an example of a mid-sized transitional two-storey brick brown house exterior in Toronto with a gable roof and a shingle roof.
Brick Exterior Design Ideas
3