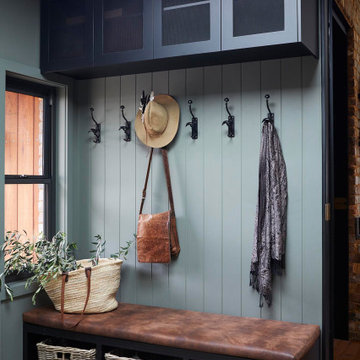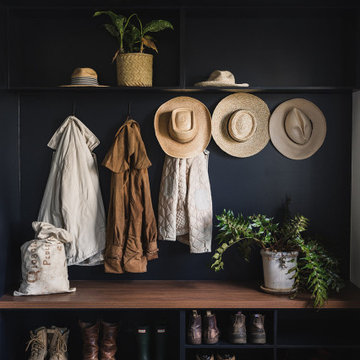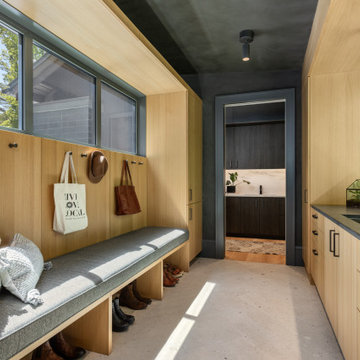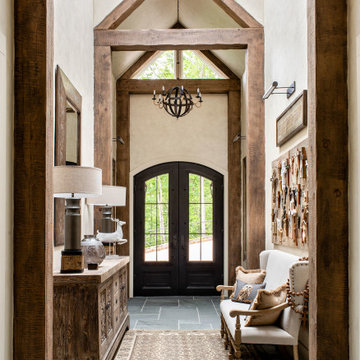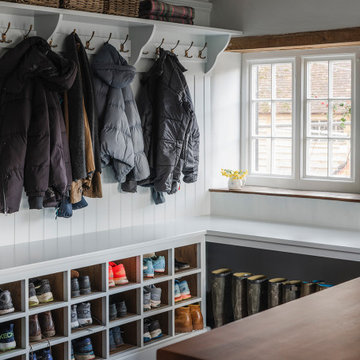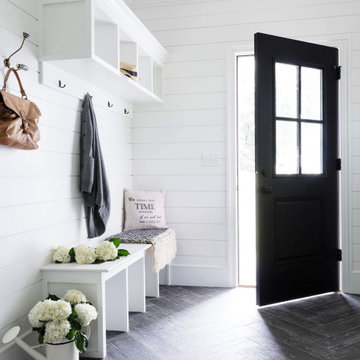Country Entryway Design Ideas
Refine by:
Budget
Sort by:Popular Today
1 - 20 of 31,205 photos
Item 1 of 4
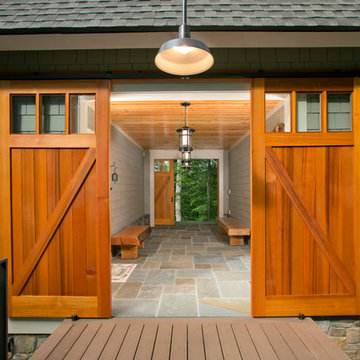
The design of this home was driven by the owners’ desire for a three-bedroom waterfront home that showcased the spectacular views and park-like setting. As nature lovers, they wanted their home to be organic, minimize any environmental impact on the sensitive site and embrace nature.
This unique home is sited on a high ridge with a 45° slope to the water on the right and a deep ravine on the left. The five-acre site is completely wooded and tree preservation was a major emphasis. Very few trees were removed and special care was taken to protect the trees and environment throughout the project. To further minimize disturbance, grades were not changed and the home was designed to take full advantage of the site’s natural topography. Oak from the home site was re-purposed for the mantle, powder room counter and select furniture.
The visually powerful twin pavilions were born from the need for level ground and parking on an otherwise challenging site. Fill dirt excavated from the main home provided the foundation. All structures are anchored with a natural stone base and exterior materials include timber framing, fir ceilings, shingle siding, a partial metal roof and corten steel walls. Stone, wood, metal and glass transition the exterior to the interior and large wood windows flood the home with light and showcase the setting. Interior finishes include reclaimed heart pine floors, Douglas fir trim, dry-stacked stone, rustic cherry cabinets and soapstone counters.
Exterior spaces include a timber-framed porch, stone patio with fire pit and commanding views of the Occoquan reservoir. A second porch overlooks the ravine and a breezeway connects the garage to the home.
Numerous energy-saving features have been incorporated, including LED lighting, on-demand gas water heating and special insulation. Smart technology helps manage and control the entire house.
Greg Hadley Photography
Find the right local pro for your project
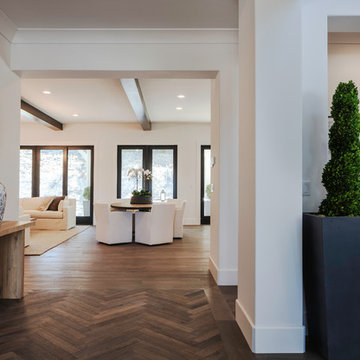
Great entry with herringbone floor and opening to dining room and great room.
Inspiration for a mid-sized country foyer in San Francisco with white walls, medium hardwood floors and brown floor.
Inspiration for a mid-sized country foyer in San Francisco with white walls, medium hardwood floors and brown floor.
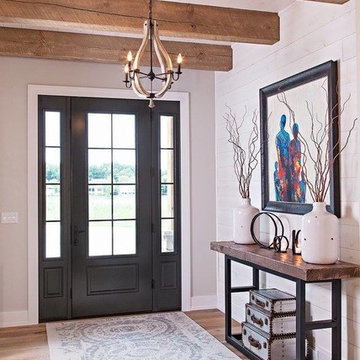
Designed/Built by Wisconsin Log Homes - Photos by KCJ Studios
This is an example of a mid-sized country front door in Other with white walls, light hardwood floors, a single front door and a black front door.
This is an example of a mid-sized country front door in Other with white walls, light hardwood floors, a single front door and a black front door.
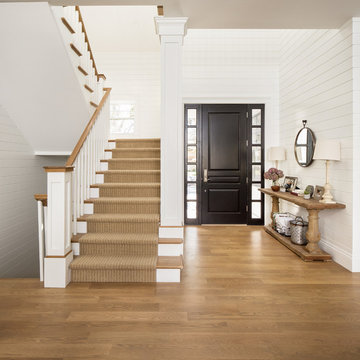
Design ideas for a country foyer in Salt Lake City with white walls, medium hardwood floors, a single front door, a black front door and brown floor.

Mudroom is an entry hall of the garage. The space also includes stacking washer & dryer.
Mid-sized country mudroom in Columbus with blue walls, medium hardwood floors, brown floor and planked wall panelling.
Mid-sized country mudroom in Columbus with blue walls, medium hardwood floors, brown floor and planked wall panelling.

architectural digest, classic design, cool new york homes, cottage core. country home, florals, french country, historic home, pale pink, vintage home, vintage style

We planned a thoughtful redesign of this beautiful home while retaining many of the existing features. We wanted this house to feel the immediacy of its environment. So we carried the exterior front entry style into the interiors, too, as a way to bring the beautiful outdoors in. In addition, we added patios to all the bedrooms to make them feel much bigger. Luckily for us, our temperate California climate makes it possible for the patios to be used consistently throughout the year.
The original kitchen design did not have exposed beams, but we decided to replicate the motif of the 30" living room beams in the kitchen as well, making it one of our favorite details of the house. To make the kitchen more functional, we added a second island allowing us to separate kitchen tasks. The sink island works as a food prep area, and the bar island is for mail, crafts, and quick snacks.
We designed the primary bedroom as a relaxation sanctuary – something we highly recommend to all parents. It features some of our favorite things: a cognac leather reading chair next to a fireplace, Scottish plaid fabrics, a vegetable dye rug, art from our favorite cities, and goofy portraits of the kids.
---
Project designed by Courtney Thomas Design in La Cañada. Serving Pasadena, Glendale, Monrovia, San Marino, Sierra Madre, South Pasadena, and Altadena.
For more about Courtney Thomas Design, see here: https://www.courtneythomasdesign.com/
To learn more about this project, see here:
https://www.courtneythomasdesign.com/portfolio/functional-ranch-house-design/
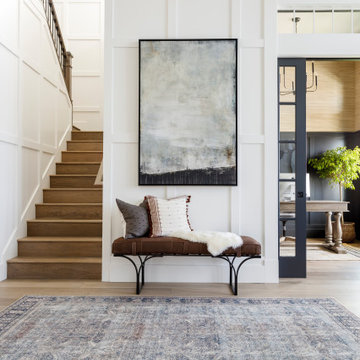
This new construction project in Williamson River Ranch in Eagle, Idaho was Built by Todd Campbell Homes and designed and furnished by me. Photography By Andi Marshall.
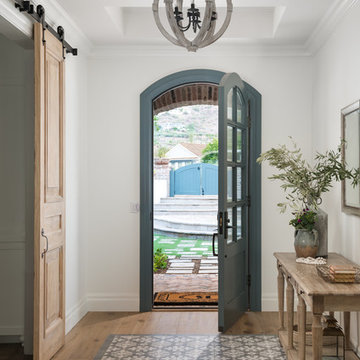
This is an example of a country front door in Phoenix with white walls, light hardwood floors, a single front door, a blue front door and beige floor.
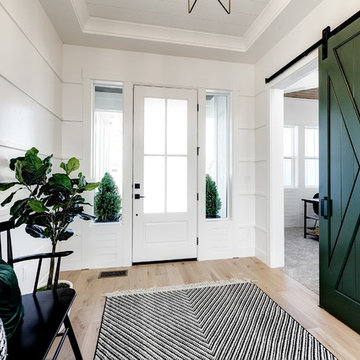
Inspiration for a mid-sized country foyer in Boise with white walls, light hardwood floors, a single front door, a white front door and beige floor.
Country Entryway Design Ideas
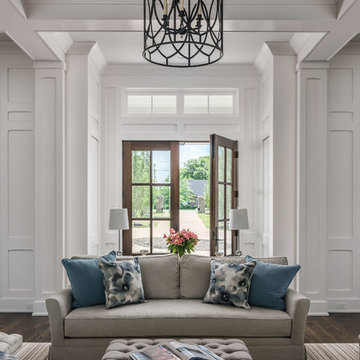
Front door/ Great Room entry - hidden doors are located on either side of the front door to conceal coat closets.
Photography: Garett + Carrie Buell of Studiobuell/ studiobuell.com
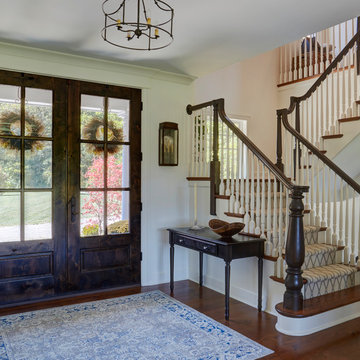
Front door is a pair of 36" x 96" x 2 1/4" DSA Master Crafted Door with 3-point locking mechanism, (6) divided lites, and (1) raised panel at lower part of the doors in knotty alder. Photo by Mike Kaskel
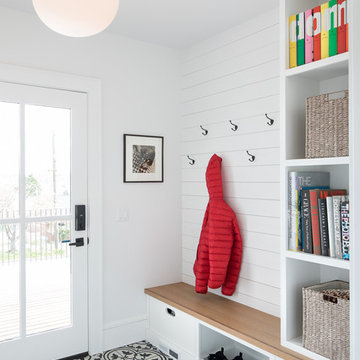
Inspiration for a country mudroom in Seattle with white walls, a single front door, a glass front door and multi-coloured floor.
1
