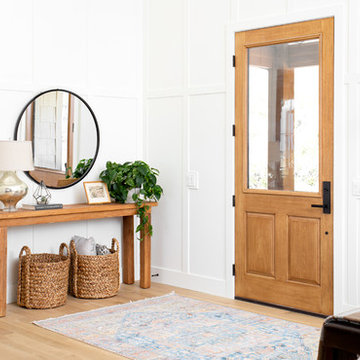Entryway Design Ideas
Refine by:
Budget
Sort by:Popular Today
81 - 100 of 32,845 photos
Item 1 of 2
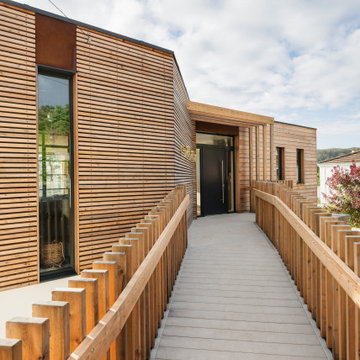
Located in a wooded area of coastline above South Sands in Salcombe, the design for this replacement dwelling looked to create a modern home that sits comfortably within its setting but also maximises connection and views out to the surrounding landscape and coast. A simple palette of natural materials reflects the wooded surroundings. The house is predominantly clad in timber, used in panels of either thick planks or narrow battens to give variety. White render and stone make up the rest of the palette, though key areas are finished in a bright rust-red Corten steel, adding colour and character to the neutral tones of wood and stone.
Nestled into the steeply sloping site and overlooking the Salcombe estuary, a key design driver for the house was maximising the view and connection with the garden, and large areas of glazing were provided no the south elevation. This glazing can be opened up to allow the outside spaces to become part of the living experience.
The house is entered at first floor, with living and kitchen areas at this level, and a large balcony directly off these spaces was therefore critical to provide outside dining and living space. Below this the bedrooms are sheltered by the overhang – giving protection and privacy. The swimming pool is located directly outside of the two bedrooms, and reflects morning sunlight onto the ceilings of the bedrooms.
The central entrance hall forms an axis off which all rooms flow, and the full-height glazing at both ends gives an immediate view of the sea upon entering the house. The concrete and timber staircase sits within this main axis and is a feature element of the house design. A full-length glass-roof slot is located above the staircase, washing natural light down into the entrance hall and bedroom hallway below.
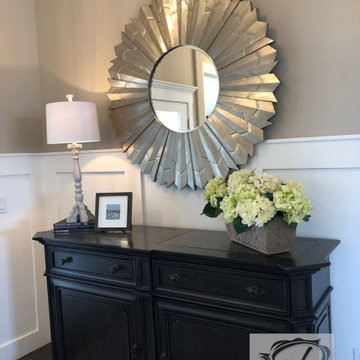
Entry with crisp white wainscoting, buffet and huge sunburst mirror. Luxury vinyl plank flooring. Paint colors: Sherwin Williams extra white and Anew Gray
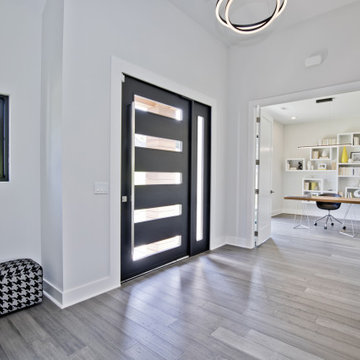
Inspiration for a mid-sized contemporary foyer in Other with white walls, a pivot front door, a black front door, grey floor and vinyl floors.
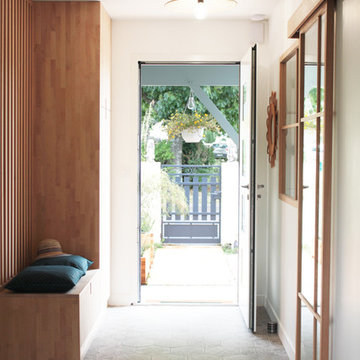
Entrée semi cloisonnée par un claustra et des rangements sur mesure.
Mid-sized scandinavian mudroom in Bordeaux with white walls, ceramic floors, grey floor and a white front door.
Mid-sized scandinavian mudroom in Bordeaux with white walls, ceramic floors, grey floor and a white front door.
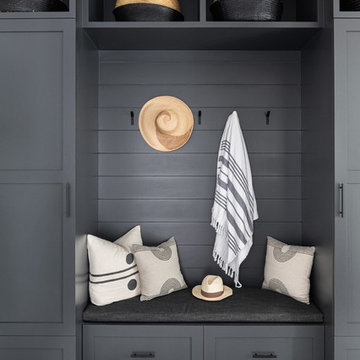
A playground by the beach. This light-hearted family of four takes a cool, easy-going approach to their Hamptons home.
This is an example of a mid-sized beach style mudroom in New York with white walls, dark hardwood floors, a single front door, a white front door and grey floor.
This is an example of a mid-sized beach style mudroom in New York with white walls, dark hardwood floors, a single front door, a white front door and grey floor.
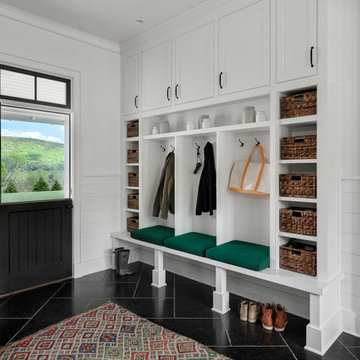
Dutch door leading into mudroom.
Photographer: Rob Karosis
Large country mudroom in New York with white walls, a dutch front door, a black front door and black floor.
Large country mudroom in New York with white walls, a dutch front door, a black front door and black floor.
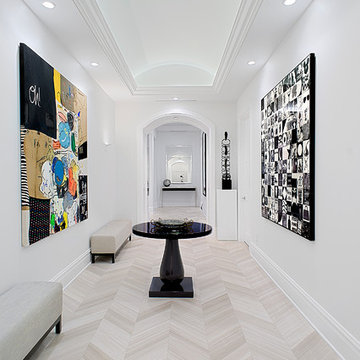
Inspiration for a mid-sized modern foyer in Chicago with grey walls, porcelain floors, a single front door, a white front door and grey floor.
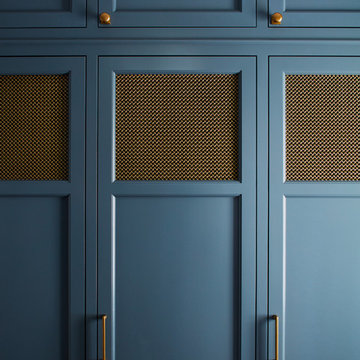
This side entry is most-used in this busy family home with 4 kids, lots of visitors and a big dog . Re-arranging the space to include an open center Mudroom area, with elbow room for all, was the key. Kids' PR on the left, walk-in pantry next to the Kitchen, and a double door coat closet add to the functional storage.
Space planning and cabinetry: Jennifer Howard, JWH
Cabinet Installation: JWH Construction Management
Photography: Tim Lenz.
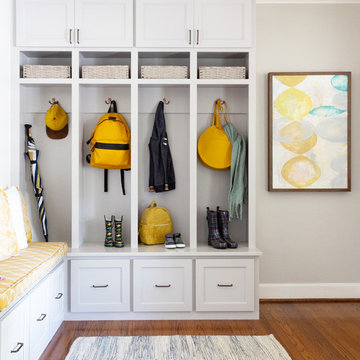
This design was for a family of 4 in the Heights. They requested a redo of the front of their very small home. Wanting the Entry to become an area where they can put away things like bags and shoes where mess and piles can normally happen. The couple has two twin toddlers and in a small home like their's organization is a must. We were hired to help them create an Entry and Family Room to meet their needs.
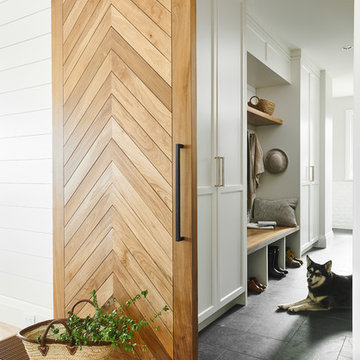
Joshua Lawrence
Photo of a mid-sized country mudroom in Vancouver with white walls, ceramic floors and grey floor.
Photo of a mid-sized country mudroom in Vancouver with white walls, ceramic floors and grey floor.
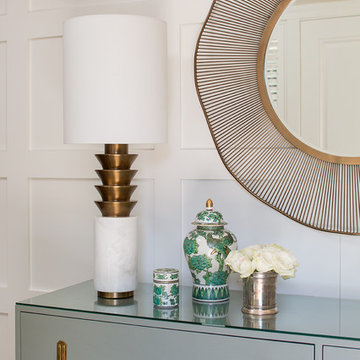
Design ideas for a mid-sized eclectic foyer in Los Angeles with white walls, light hardwood floors, a double front door, a black front door and brown floor.
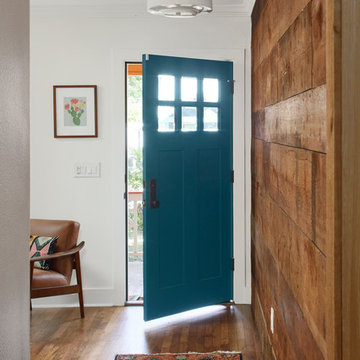
The entry of this home is the perfect transition from the bright tangerine exterior. The turquoise front door opens up to a small colorful living room and a long hallway featuring reclaimed shiplap recovered from other rooms in the house. The 14 foot multi-color runner provides a preview of all the bright color pops featured in the rest of the home.
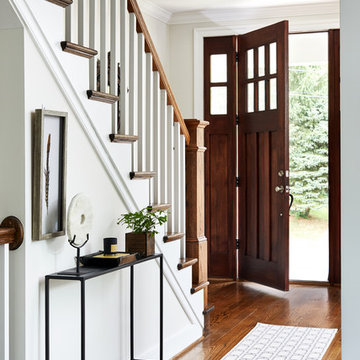
Photos by Stacy Zarin Goldberg
Photo of a mid-sized transitional entry hall in DC Metro with brown floor, beige walls, dark hardwood floors, a single front door and a dark wood front door.
Photo of a mid-sized transitional entry hall in DC Metro with brown floor, beige walls, dark hardwood floors, a single front door and a dark wood front door.
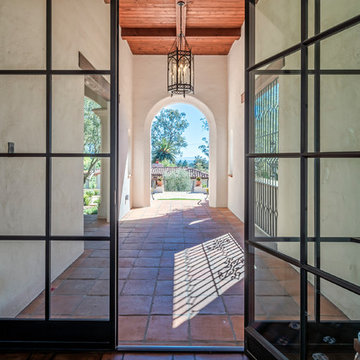
Creating a new formal entry was one of the key elements of this project.
Architect: The Warner Group.
Photographer: Kelly Teich
This is an example of a large mediterranean front door in Santa Barbara with white walls, ceramic floors, a single front door, a glass front door and red floor.
This is an example of a large mediterranean front door in Santa Barbara with white walls, ceramic floors, a single front door, a glass front door and red floor.
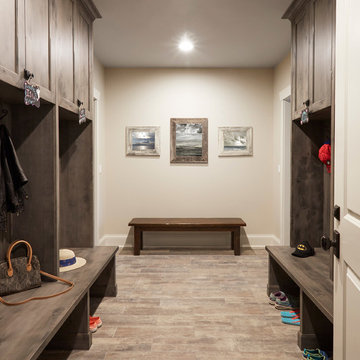
Woodharbor Custom Cabinetry
Design ideas for a large transitional mudroom in Miami with beige walls, porcelain floors and brown floor.
Design ideas for a large transitional mudroom in Miami with beige walls, porcelain floors and brown floor.
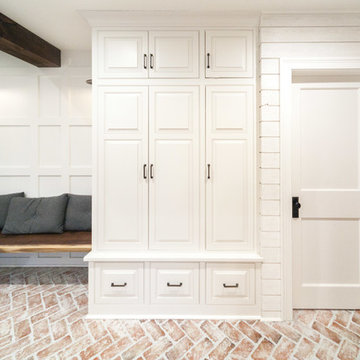
mudroom storage and seating with entry to large walk-in storage closet
Large country mudroom in Philadelphia with white walls, brick floors, a single front door, a gray front door and multi-coloured floor.
Large country mudroom in Philadelphia with white walls, brick floors, a single front door, a gray front door and multi-coloured floor.
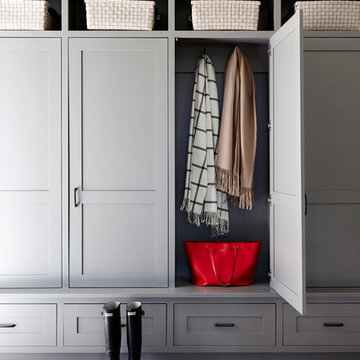
Mid-sized country mudroom in Philadelphia with white walls, brick floors and red floor.
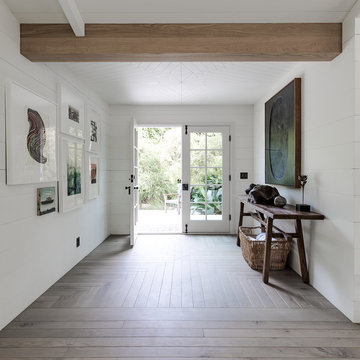
Originally a near tear-down, this small-by-santa-barbara-standards beach house sits next to a world-famous point break. Designed on a restrained scale with a ship-builder's mindset, it is filled with precision cabinetry, built-in furniture, and custom artisanal details that draw from both Scandinavian and French Colonial style influences. With heaps of natural light, a wide-open plan, and a close connection to the outdoor spaces, it lives much bigger than it is while maintaining a minimal impact on a precious marine ecosystem.
Images | Kurt Jordan Photography
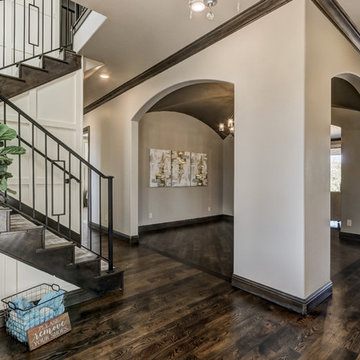
The entry overlooks the formal dining room with groin ceiling.
Large transitional front door in Oklahoma City with beige walls, medium hardwood floors, a double front door, a brown front door and brown floor.
Large transitional front door in Oklahoma City with beige walls, medium hardwood floors, a double front door, a brown front door and brown floor.
Entryway Design Ideas
5
