Expansive Living Room Design Photos
Refine by:
Budget
Sort by:Popular Today
1 - 20 of 21,417 photos

We were commissioned to create a contemporary single-storey dwelling with four bedrooms, three main living spaces, gym and enough car spaces for up to 8 vehicles/workshop.
Due to the slope of the land the 8 vehicle garage/workshop was placed in a basement level which also contained a bathroom and internal lift shaft for transporting groceries and luggage.
The owners had a lovely northerly aspect to the front of home and their preference was to have warm bedrooms in winter and cooler living spaces in summer. So the bedrooms were placed at the front of the house being true north and the livings areas in the southern space. All living spaces have east and west glazing to achieve some sun in winter.
Being on a 3 acre parcel of land and being surrounded by acreage properties, the rear of the home had magical vista views especially to the east and across the pastured fields and it was imperative to take in these wonderful views and outlook.
We were very fortunate the owners provided complete freedom in the design, including the exterior finish. We had previously worked with the owners on their first home in Dural which gave them complete trust in our design ability to take this home. They also hired the services of a interior designer to complete the internal spaces selection of lighting and furniture.
The owners were truly a pleasure to design for, they knew exactly what they wanted and made my design process very smooth. Hornsby Council approved the application within 8 weeks with no neighbor objections. The project manager was as passionate about the outcome as I was and made the building process uncomplicated and headache free.

The Axis H1600XXL is Australia's largest inbuilt wood fireplace. Thanks to the team at Swell Building Group, this stunning unit was included in the design of Lo Laire, located in Merricks, Victoria! A stunning unit, bound to make a designer statement and keep you warm through those chilly Peninsula winters!

Expansive contemporary formal open concept living room in Sydney with white walls, medium hardwood floors, brown floor and exposed beam.
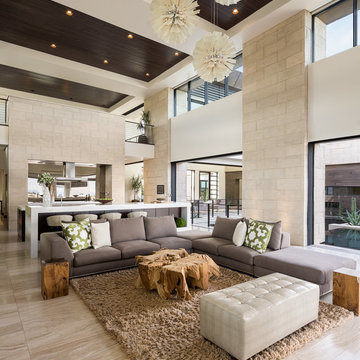
Trent Bell Photography
Design ideas for an expansive contemporary open concept living room in Las Vegas with white walls.
Design ideas for an expansive contemporary open concept living room in Las Vegas with white walls.
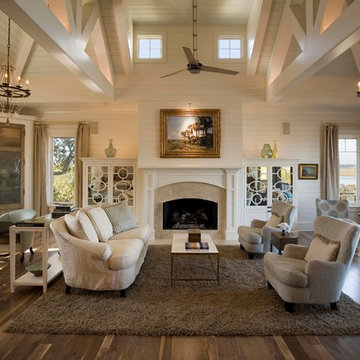
Photo by: Warren Lieb
Expansive transitional living room in Charleston with white walls and a standard fireplace.
Expansive transitional living room in Charleston with white walls and a standard fireplace.
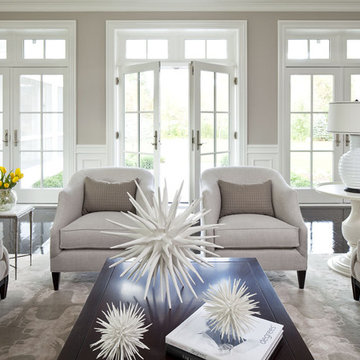
All furnishings are available through Martha O'Hara Interiors. www.oharainteriors.com
Martha O'Hara Interiors, Interior Selections & Furnishings | Charles Cudd De Novo, Architecture | Troy Thies Photography | Shannon Gale, Photo Styling
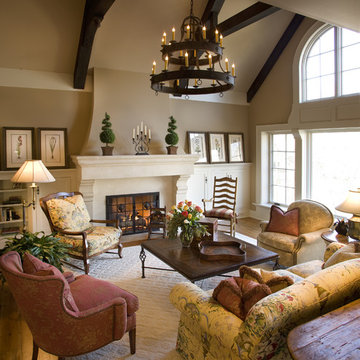
Photography: Phillip Mueller
Architect: Murphy & Co. Design
Builder: Kyle Hunt
Inspiration for an expansive traditional living room in Minneapolis with beige walls and a standard fireplace.
Inspiration for an expansive traditional living room in Minneapolis with beige walls and a standard fireplace.
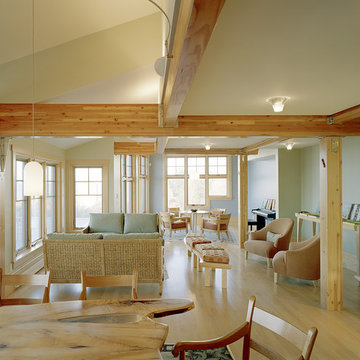
Hajian Architects - photo by Chris Johnson
Expansive beach style living room in Boston with blue walls.
Expansive beach style living room in Boston with blue walls.
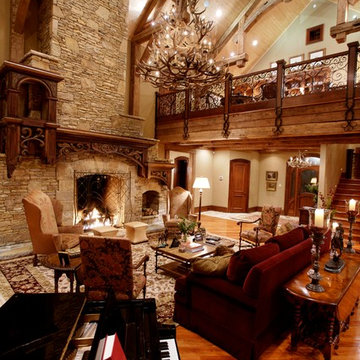
Designed by MossCreek, this beautiful timber frame home includes signature MossCreek style elements such as natural materials, expression of structure, elegant rustic design, and perfect use of space in relation to build site. Photo by Mark Smith
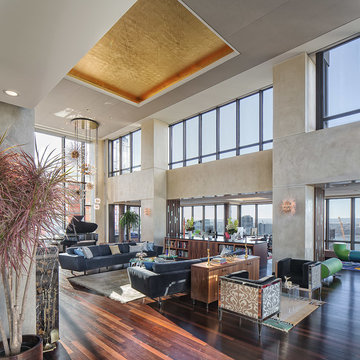
© SGM PHOTOGRAPHY
Photo of an expansive contemporary open concept living room in New York with dark hardwood floors.
Photo of an expansive contemporary open concept living room in New York with dark hardwood floors.
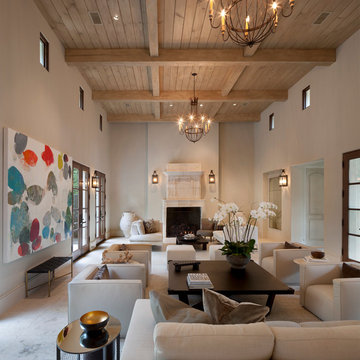
Expansive mediterranean formal enclosed living room in Houston with beige walls, a standard fireplace, no tv and travertine floors.
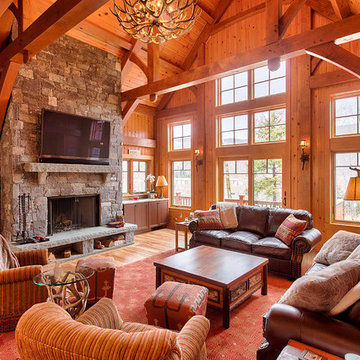
Design ideas for an expansive country open concept living room in Boston with brown walls, light hardwood floors, a standard fireplace, a stone fireplace surround, a wall-mounted tv and brown floor.
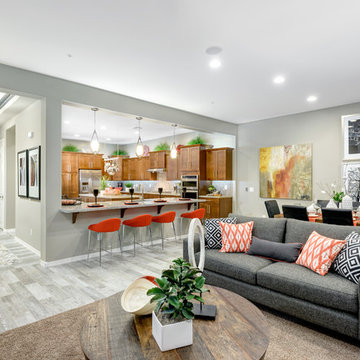
ryoungfoto.com
Inspiration for an expansive contemporary formal open concept living room in Phoenix with grey walls, ceramic floors, no fireplace and a built-in media wall.
Inspiration for an expansive contemporary formal open concept living room in Phoenix with grey walls, ceramic floors, no fireplace and a built-in media wall.
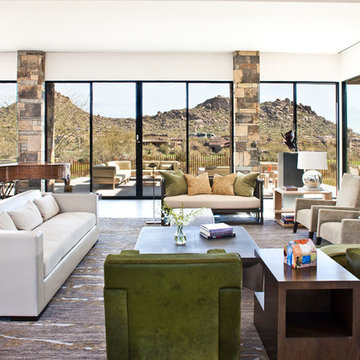
Designed to embrace an extensive and unique art collection including sculpture, paintings, tapestry, and cultural antiquities, this modernist home located in north Scottsdale’s Estancia is the quintessential gallery home for the spectacular collection within. The primary roof form, “the wing” as the owner enjoys referring to it, opens the home vertically to a view of adjacent Pinnacle peak and changes the aperture to horizontal for the opposing view to the golf course. Deep overhangs and fenestration recesses give the home protection from the elements and provide supporting shade and shadow for what proves to be a desert sculpture. The restrained palette allows the architecture to express itself while permitting each object in the home to make its own place. The home, while certainly modern, expresses both elegance and warmth in its material selections including canterra stone, chopped sandstone, copper, and stucco.
Project Details | Lot 245 Estancia, Scottsdale AZ
Architect: C.P. Drewett, Drewett Works, Scottsdale, AZ
Interiors: Luis Ortega, Luis Ortega Interiors, Hollywood, CA
Publications: luxe. interiors + design. November 2011.
Featured on the world wide web: luxe.daily
Photo by Grey Crawford.
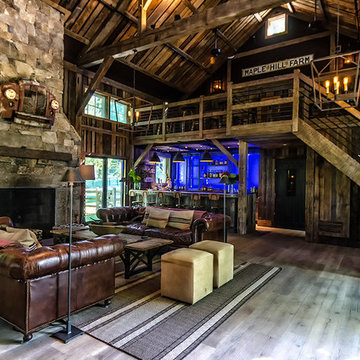
Jim Fuhrmann
This is an example of an expansive country living room in New York.
This is an example of an expansive country living room in New York.
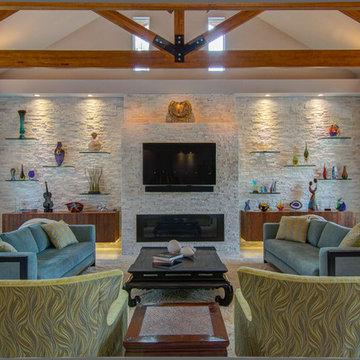
The Pearl is a Contemporary styled Florida Tropical home. The Pearl was designed and built by Josh Wynne Construction. The design was a reflection of the unusually shaped lot which is quite pie shaped. This green home is expected to achieve the LEED Platinum rating and is certified Energy Star, FGBC Platinum and FPL BuildSmart. Photos by Ryan Gamma
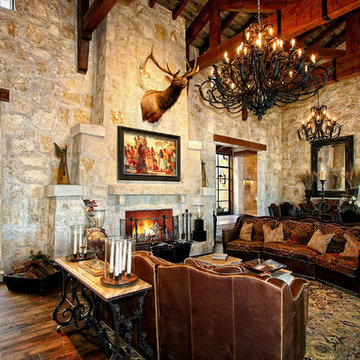
Horseshoe Bay Lakefront Estate Living Area by Zbranek & Holt Custom Homes, Horseshoe Bay and Austin Custom Home Builder
Eric Hull Photography
Inspiration for an expansive mediterranean living room in Austin with a standard fireplace, a stone fireplace surround and no tv.
Inspiration for an expansive mediterranean living room in Austin with a standard fireplace, a stone fireplace surround and no tv.
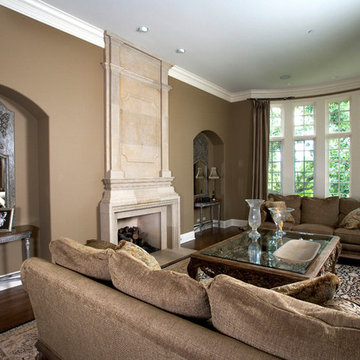
Photography by Linda Oyama Bryan. http://pickellbuilders.com. Floor to Ceiling Cut Limestone Fireplace Surround in Great Room with bowed wall of windows and 2 1/4" red oak hardwood floors.
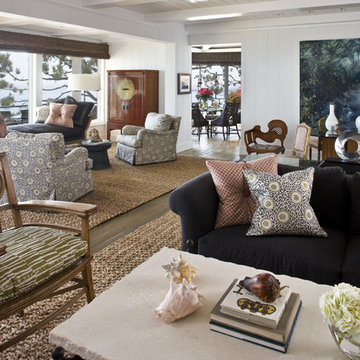
Photo by Grey Crawford.
Exclusive update of a 1948 redwood bungalow by Sheldon Harte.
The fabric on the chairs and throw pillows are from Galbraith & Paul's Heatwave.
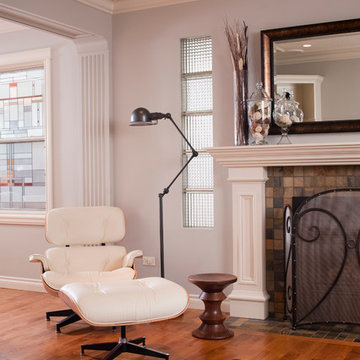
Expansive contemporary open concept living room in Calgary with grey walls, a library, medium hardwood floors, a standard fireplace, a tile fireplace surround and no tv.
Expansive Living Room Design Photos
1