All Wall Treatments Family Room Design Photos
Refine by:
Budget
Sort by:Popular Today
21 - 40 of 6,516 photos
Item 1 of 2

Vista del camino e della zona tv
Design ideas for a small contemporary open concept family room in Naples with a library, white walls, light hardwood floors, a ribbon fireplace, a wood fireplace surround, a built-in media wall, recessed and decorative wall panelling.
Design ideas for a small contemporary open concept family room in Naples with a library, white walls, light hardwood floors, a ribbon fireplace, a wood fireplace surround, a built-in media wall, recessed and decorative wall panelling.
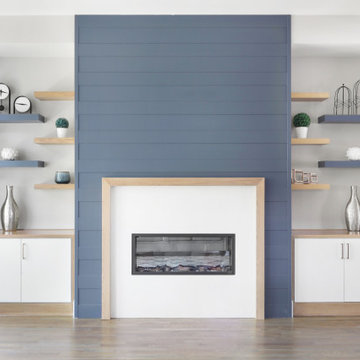
Photo of a contemporary open concept family room in Dallas with blue walls, light hardwood floors, a standard fireplace, a stone fireplace surround, a wall-mounted tv, brown floor and panelled walls.
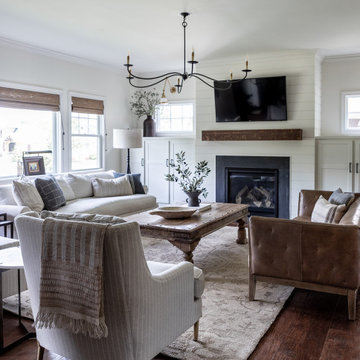
Design ideas for a transitional family room in Indianapolis with white walls, dark hardwood floors, a standard fireplace, a wall-mounted tv, brown floor and planked wall panelling.
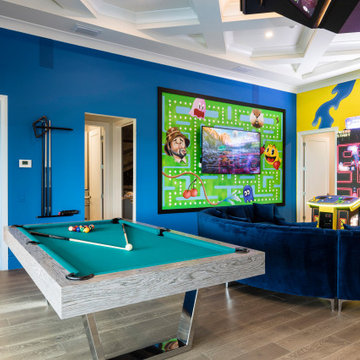
Caddy Shack / Pac-Man Theme Game Room / Bar with Custom Made Jumbotron, Theme Paint, Worlds Largest Pac-Man, Pool Table, Golden Tee and Table Top Touchscreen Arcade.
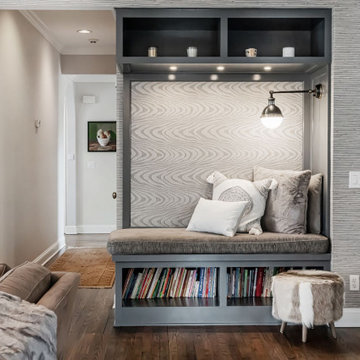
Photo of a large transitional open concept family room in New York with a library, grey walls, medium hardwood floors, brown floor and wallpaper.
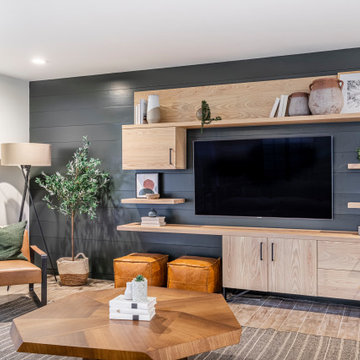
Dark Plank Wall with Floating Media Center
Photo of a mid-sized contemporary enclosed family room in Dallas with a wall-mounted tv, grey walls, brown floor and planked wall panelling.
Photo of a mid-sized contemporary enclosed family room in Dallas with a wall-mounted tv, grey walls, brown floor and planked wall panelling.
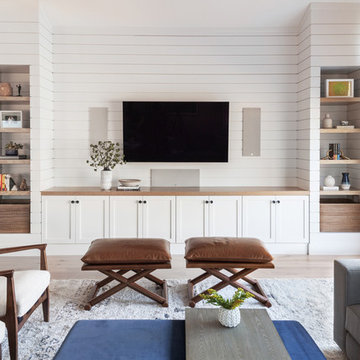
Photo of a beach style open concept family room in San Francisco with white walls, light hardwood floors, no fireplace, a built-in media wall and planked wall panelling.
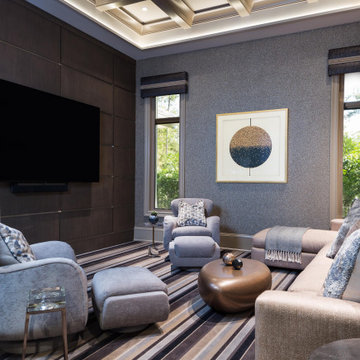
Designed by Amy Coslet & Sherri DuPont
Photography by Lori Hamilton
Inspiration for a mediterranean family room in Miami with grey walls, carpet, no fireplace, a wall-mounted tv, multi-coloured floor, coffered, wallpaper and wood walls.
Inspiration for a mediterranean family room in Miami with grey walls, carpet, no fireplace, a wall-mounted tv, multi-coloured floor, coffered, wallpaper and wood walls.
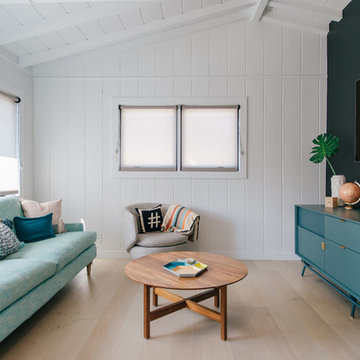
located just off the kitchen and front entry, the new den is the ideal space for watching television and gathering, with contemporary furniture and modern decor that updates the existing traditional white wood paneling
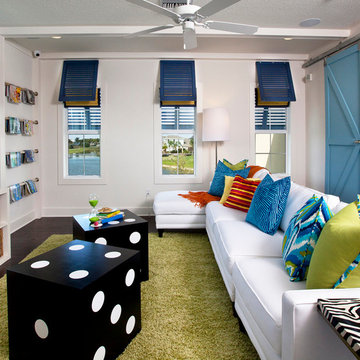
This vibrant space was designed for family game night. The dice ottomans, beadboard wall, and barn door all tie in effortlessly.
Inspiration for a beach style enclosed family room in Orlando with dark hardwood floors, a freestanding tv, multi-coloured walls and panelled walls.
Inspiration for a beach style enclosed family room in Orlando with dark hardwood floors, a freestanding tv, multi-coloured walls and panelled walls.

Inspiration for a contemporary family room in Miami with porcelain floors, a built-in media wall, beige floor and wood walls.

blue ceiling, blue cinema room, blue room, built in cabinetry, built in storage, library lights, picture lights, royal navy, shelving, storage, tv room,

小上がり和室を眺めた写真です。
来客時やフリースペースとして使うための和室スペースです。畳はモダンな印象を与える琉球畳としています。
写真左側には床の間スペースもあり、季節の飾り物をするスペースとしています。
壁に全て引き込める引き戸を設けており、写真のようにオープンに使うこともでき、閉め切って個室として使うこともできます。
小上がりは座ってちょうど良い高さとして、床下スペースを有効利用した引き出し収納を設けています。

Mid-sized modern open concept family room in Orange County with white walls, vinyl floors, a standard fireplace, a tile fireplace surround, a wall-mounted tv, brown floor and wallpaper.

This playroom/family hangout area got a dose of jewel tones.
This is an example of a mid-sized transitional family room in Bridgeport with planked wall panelling.
This is an example of a mid-sized transitional family room in Bridgeport with planked wall panelling.

Country family room in Portland Maine with beige walls, light hardwood floors, beige floor, vaulted, wood and wood walls.

Photo of a large modern open concept family room in Austin with white walls, light hardwood floors, a standard fireplace, a metal fireplace surround, a wall-mounted tv, beige floor, exposed beam and wood walls.

Inspiration for a large transitional open concept family room in Phoenix with a game room, white walls, light hardwood floors, a standard fireplace, a stone fireplace surround, a wall-mounted tv, beige floor, coffered and panelled walls.

Advisement + Design - Construction advisement, custom millwork & custom furniture design, interior design & art curation by Chango & Co.
Design ideas for a mid-sized transitional open concept family room in New York with white walls, light hardwood floors, a freestanding tv, brown floor, wood and planked wall panelling.
Design ideas for a mid-sized transitional open concept family room in New York with white walls, light hardwood floors, a freestanding tv, brown floor, wood and planked wall panelling.

Basement finished to include game room, family room, shiplap wall treatment, sliding barn door and matching beam, new staircase, home gym, locker room and bathroom in addition to wine bar area.
All Wall Treatments Family Room Design Photos
2