Family Room Design Photos with Vaulted
Refine by:
Budget
Sort by:Popular Today
81 - 100 of 2,816 photos
Item 1 of 2
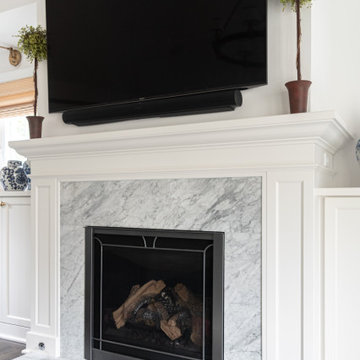
This is an example of a mid-sized transitional open concept family room in Philadelphia with white walls, dark hardwood floors, a standard fireplace, a stone fireplace surround, a wall-mounted tv, brown floor and vaulted.
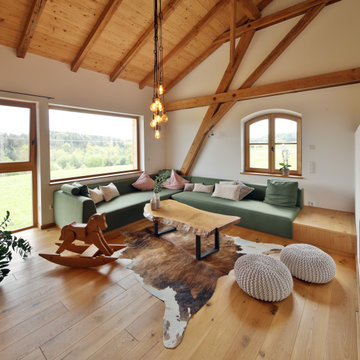
Design ideas for a country open concept family room in Munich with white walls, medium hardwood floors, brown floor, exposed beam, vaulted and wood.
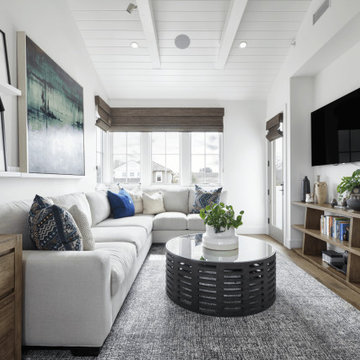
This is an example of a large beach style enclosed family room in Orange County with a music area, white walls, medium hardwood floors, no fireplace, a wall-mounted tv, brown floor and vaulted.
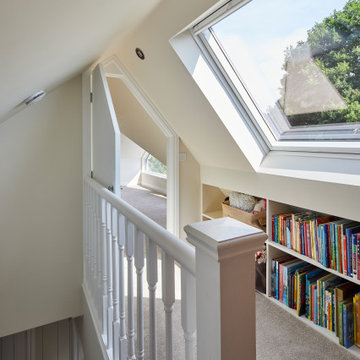
Stunning family room located in the loft, provides an area for the entire household to enjoy. A beautiful living room, that is bright and airy.
Design ideas for a mid-sized modern open concept family room in London with white walls, carpet, grey floor and vaulted.
Design ideas for a mid-sized modern open concept family room in London with white walls, carpet, grey floor and vaulted.
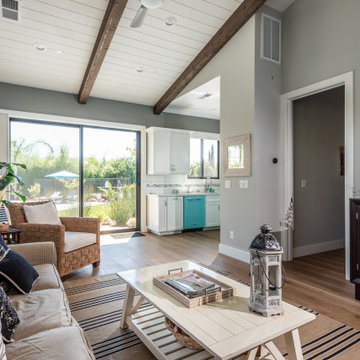
Design ideas for a mid-sized country open concept family room in San Francisco with grey walls, medium hardwood floors, brown floor, vaulted and planked wall panelling.
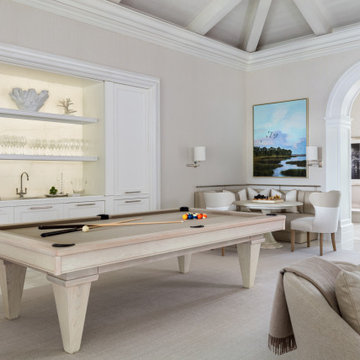
Photo of a transitional enclosed family room in Miami with a game room, beige walls, a wall-mounted tv, beige floor, exposed beam and vaulted.
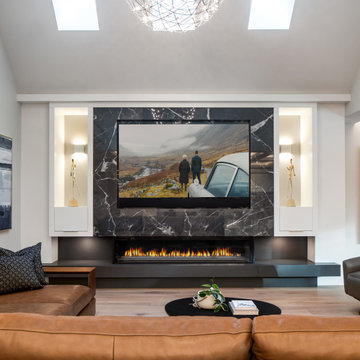
Design ideas for a large contemporary open concept family room in Vancouver with white walls, light hardwood floors, a corner fireplace, a tile fireplace surround, a built-in media wall, brown floor and vaulted.
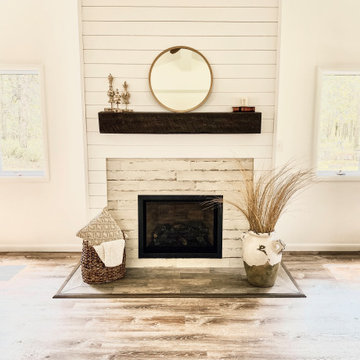
Fireplace Re-Design
This is an example of a large country family room in New York with white walls, laminate floors, a standard fireplace, beige floor and vaulted.
This is an example of a large country family room in New York with white walls, laminate floors, a standard fireplace, beige floor and vaulted.
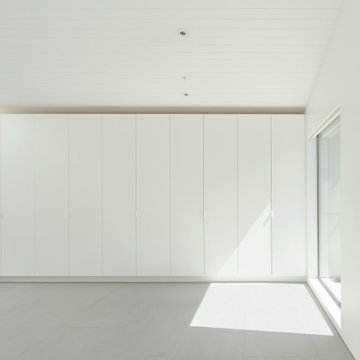
Floor-to-ceiling closets in the family/multi-use space.
Large modern open concept family room in San Francisco with white walls, porcelain floors, grey floor and vaulted.
Large modern open concept family room in San Francisco with white walls, porcelain floors, grey floor and vaulted.
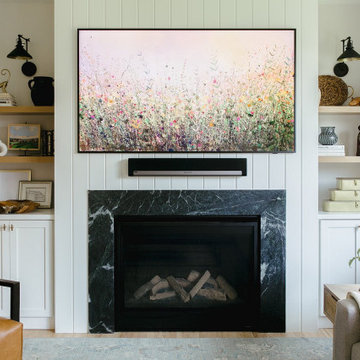
This is a Craftsman home in Denver’s Hilltop neighborhood. We added a family room, mudroom and kitchen to the back of the home.
Photo of a large contemporary open concept family room in Denver with a library, white walls, light hardwood floors, a standard fireplace, a stone fireplace surround, a wall-mounted tv and vaulted.
Photo of a large contemporary open concept family room in Denver with a library, white walls, light hardwood floors, a standard fireplace, a stone fireplace surround, a wall-mounted tv and vaulted.

Photo of a large country open concept family room in Houston with white walls, medium hardwood floors, a standard fireplace, a brick fireplace surround, a wall-mounted tv, brown floor, vaulted and wood walls.

This family room addition created the perfect space to get together in this home. The many windows make this space similar to a sunroom in broad daylight. The light streaming in through the windows creates a beautiful and welcoming space. This addition features a fireplace, which was the perfect final touch for the space.
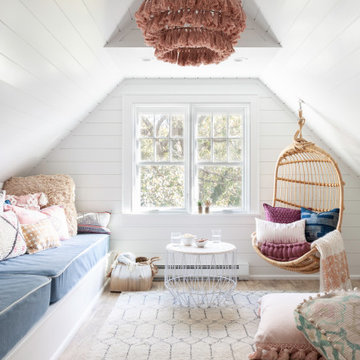
Inspiration for a transitional family room in New York with white walls, a wall-mounted tv, planked wall panelling, vaulted, light hardwood floors and brown floor.
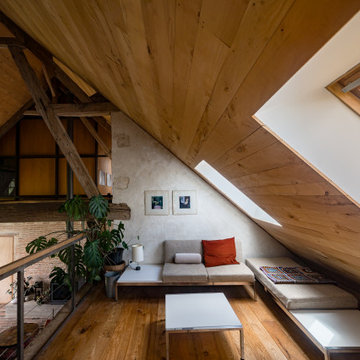
mezzanine aménagée sur salon, sous-pente marronnier, sol frêne-olivier
This is an example of a large country loft-style family room in Other with medium hardwood floors, no tv, wood, vaulted, white walls and brown floor.
This is an example of a large country loft-style family room in Other with medium hardwood floors, no tv, wood, vaulted, white walls and brown floor.
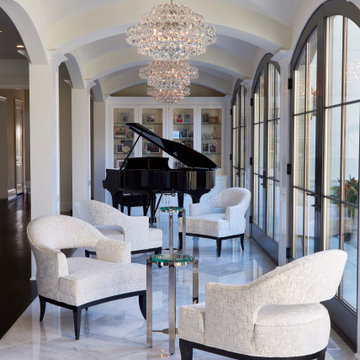
This is an example of a transitional open concept family room in Philadelphia with a music area, beige walls, no fireplace, no tv, grey floor and vaulted.
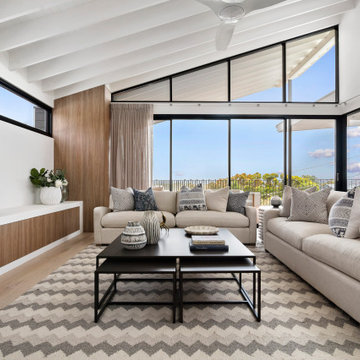
Large beach style family room in Sydney with white walls, light hardwood floors, a freestanding tv, beige floor and vaulted.
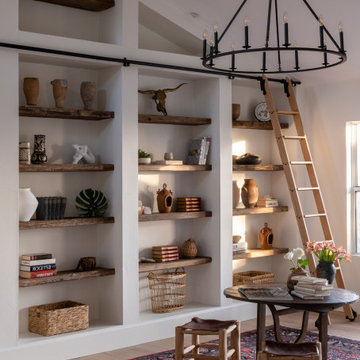
Design ideas for a family room in Los Angeles with white walls, medium hardwood floors, brown floor and vaulted.

We love to layer on the color! A room-sized custom sectional was designed with Castellano’s Custom Furniture to command the space and welcome a crowd. When ceilings soar, artwork should most certainly rise to the occasion, and an 80” tall canvas piece was customized with LeftBank Art to meet the grand scale. Built-in shelving invited balanced layers of plants and collectibles to bring interest and texture. Add one happy family dog and the space is complete!
Photography by Chris Murray Productions

Vaulted Ceiling - Large double slider - Panoramic views of Columbia River - LVP flooring - Custom Concrete Hearth - Southern Ledge Stone Echo Ridge - Capstock windows - Custom Built-in cabinets - Custom Beam Mantel
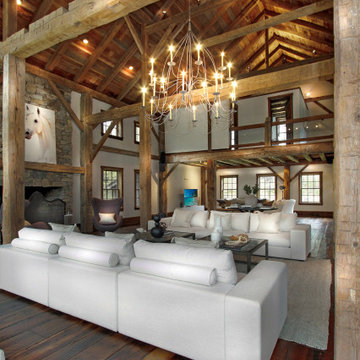
This magnificent barn home staged by BA Staging & Interiors features over 10,000 square feet of living space, 6 bedrooms, 6 bathrooms and is situated on 17.5 beautiful acres. Contemporary furniture with a rustic flare was used to create a luxurious and updated feeling while showcasing the antique barn architecture.
Family Room Design Photos with Vaulted
5