Family Room Design Photos with Vaulted
Refine by:
Budget
Sort by:Popular Today
161 - 180 of 2,816 photos
Item 1 of 2
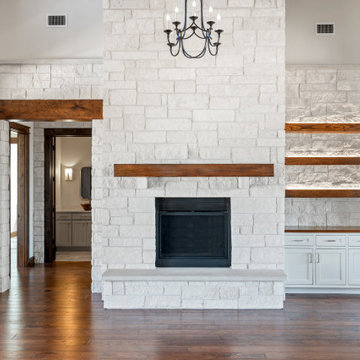
Modern farmhouse living area with stacked stone fireplace, beams and sliding glass doors in open space living.
Design ideas for a large country open concept family room in Dallas with white walls, medium hardwood floors, a standard fireplace, a stone fireplace surround, brown floor and vaulted.
Design ideas for a large country open concept family room in Dallas with white walls, medium hardwood floors, a standard fireplace, a stone fireplace surround, brown floor and vaulted.
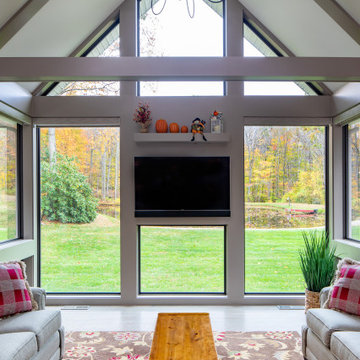
Mid-sized country open concept family room in Bridgeport with a wall-mounted tv and vaulted.
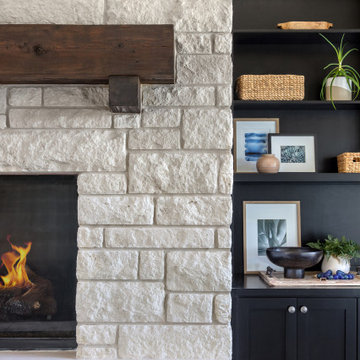
Expansive traditional open concept family room in Austin with a game room, beige walls, dark hardwood floors, a standard fireplace, a stone fireplace surround, a built-in media wall, brown floor and vaulted.
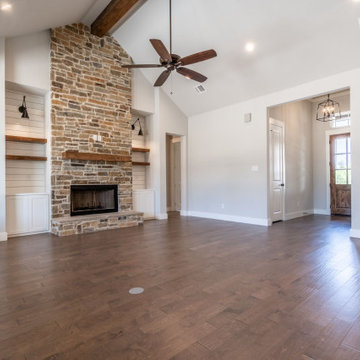
Photo of a large country open concept family room in Dallas with beige walls, medium hardwood floors, a standard fireplace, a stone fireplace surround and vaulted.
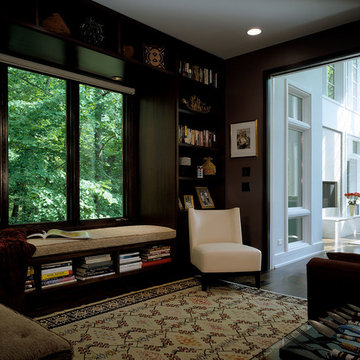
Photo of a mid-sized contemporary enclosed family room in Chicago with brown walls, dark hardwood floors, a library, no fireplace, no tv, brown floor, vaulted and wood walls.

Behind the rolling hills of Arthurs Seat sits “The Farm”, a coastal getaway and future permanent residence for our clients. The modest three bedroom brick home will be renovated and a substantial extension added. The footprint of the extension re-aligns to face the beautiful landscape of the western valley and dam. The new living and dining rooms open onto an entertaining terrace.
The distinct roof form of valleys and ridges relate in level to the existing roof for continuation of scale. The new roof cantilevers beyond the extension walls creating emphasis and direction towards the natural views.
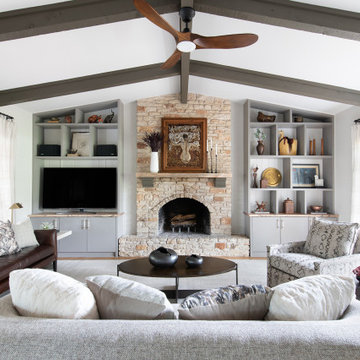
Photo of a transitional open concept family room in Austin with grey walls, medium hardwood floors, a standard fireplace, a stone fireplace surround, a built-in media wall, brown floor, exposed beam and vaulted.
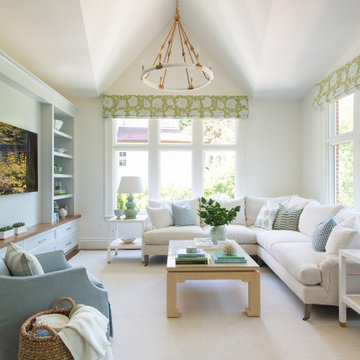
Inspiration for a traditional open concept family room in Boston with white walls, carpet, no fireplace, beige floor, vaulted and a built-in media wall.

Photo of a large contemporary family room in Other with white walls, light hardwood floors, a corner fireplace, a concrete fireplace surround, a wall-mounted tv, beige floor, vaulted and wood walls.
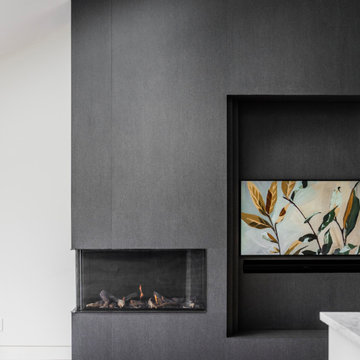
We refinished the original 1950's hardwood flooring with a custom stain and matte finish. The feature corner fireplace surround is covered with large format tiles that includes an intricate step detail down to the wall mounted Samsung art tv. We vaulted the ceiling and added two large skylights.

We took advantage of the double volume ceiling height in the living room and added millwork to the stone fireplace, a reclaimed wood beam and a gorgeous, chandelier. The sliding doors lead out to the sundeck and the lake beyond. TV's mounted above fireplaces tend to be a little high for comfortable viewing from the sofa, so this tv is mounted on a pull down bracket for use when the fireplace is not turned on. Floating white oak shelves replaced upper cabinets above the bar area.

This beautiful, new construction home in Greenwich Connecticut was staged by BA Staging & Interiors to showcase all of its beautiful potential, so it will sell for the highest possible value. The staging was carefully curated to be sleek and modern, but at the same time warm and inviting to attract the right buyer. This staging included a lifestyle merchandizing approach with an obsessive attention to detail and the most forward design elements. Unique, large scale pieces, custom, contemporary artwork and luxurious added touches were used to transform this new construction into a dream home.

This living space is part of a Great Room that connects to the kitchen. Beautiful white brick cladding around the fireplace and chimney. White oak features including: fireplace mantel, floating shelves, and solid wood floor. The custom cabinetry on either side of the fireplace has glass display doors and Cambria Quartz countertops. The firebox is clad with stone in herringbone pattern.
Photo by Molly Rose Photography
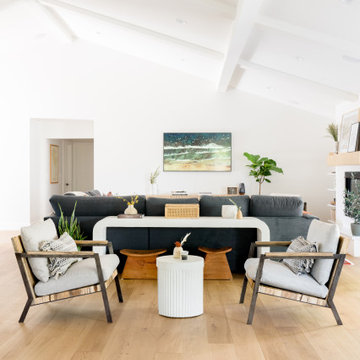
This is an example of a mid-sized scandinavian open concept family room in Orange County with white walls, light hardwood floors, a standard fireplace, a plaster fireplace surround, a wall-mounted tv, brown floor and vaulted.
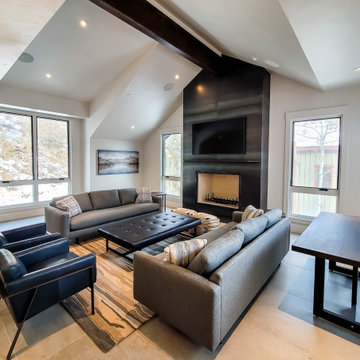
Contemporary open concept family room in Salt Lake City with white walls, porcelain floors, a standard fireplace, a metal fireplace surround, a wall-mounted tv, grey floor and vaulted.

This club room has plenty of space for entertaining. It boasts a vaulted ceiling with bold decorative beams. Not pictured: a full wet bar.
This is an example of an expansive contemporary enclosed family room in Nashville with a game room, grey walls, carpet, no fireplace, a wall-mounted tv, grey floor and vaulted.
This is an example of an expansive contemporary enclosed family room in Nashville with a game room, grey walls, carpet, no fireplace, a wall-mounted tv, grey floor and vaulted.
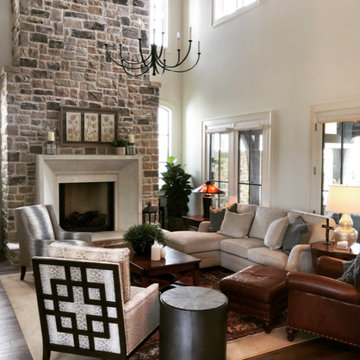
Transitional open concept family room in Atlanta with white walls, dark hardwood floors, a stone fireplace surround, a wall-mounted tv and vaulted.
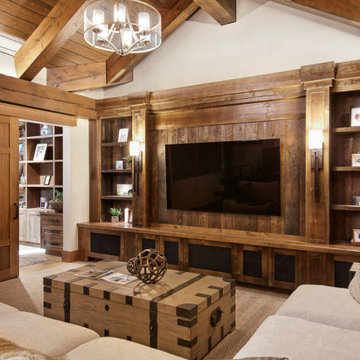
Country family room in Other with white walls, medium hardwood floors, a wall-mounted tv, brown floor, exposed beam, vaulted, wood and wood walls.
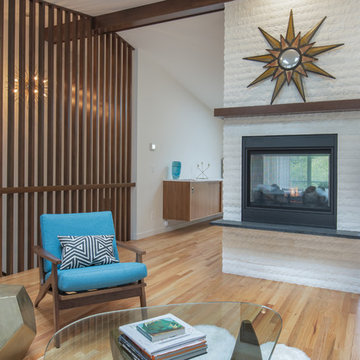
This living room was opened up with the help of a two-sided fireplace that helps ensure connection between the living and dining rooms. The use of a slat wall at the stairs also creates a more open feeling and allows light to pass through the spaces.
Design by: H2D Architecture + Design
www.h2darchitects.com
Built by: Carlisle Classic Homes
Photos: Christopher Nelson Photography
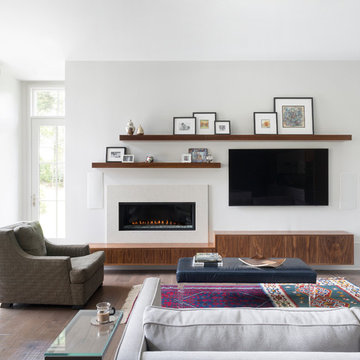
Interior Designer: Meridith Hamilton Ranouil, MLH Designs
Inspiration for a large contemporary open concept family room in Little Rock with white walls, dark hardwood floors, a wall-mounted tv, a ribbon fireplace, a plaster fireplace surround, brown floor and vaulted.
Inspiration for a large contemporary open concept family room in Little Rock with white walls, dark hardwood floors, a wall-mounted tv, a ribbon fireplace, a plaster fireplace surround, brown floor and vaulted.
Family Room Design Photos with Vaulted
9