Family Room Design Photos with Vaulted
Refine by:
Budget
Sort by:Popular Today
101 - 120 of 2,816 photos
Item 1 of 2

Open Concept Great Room and Kitchen Design, vaulted ceiling with rustic timber trusses.
Photo of a large country open concept family room in Chicago with white walls, medium hardwood floors, a standard fireplace, a stone fireplace surround, a wall-mounted tv, brown floor, vaulted and planked wall panelling.
Photo of a large country open concept family room in Chicago with white walls, medium hardwood floors, a standard fireplace, a stone fireplace surround, a wall-mounted tv, brown floor, vaulted and planked wall panelling.
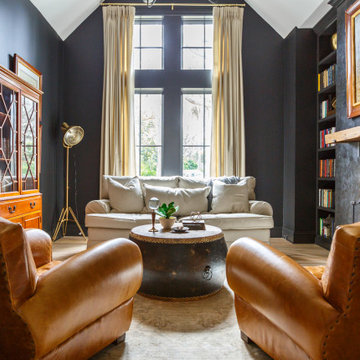
Inspiration for a transitional family room in Jacksonville with a library, grey walls, no fireplace, a brick fireplace surround, no tv and vaulted.
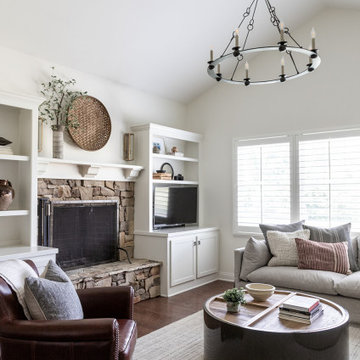
Transitional family room in Indianapolis with white walls, dark hardwood floors, a standard fireplace, a stone fireplace surround, a freestanding tv, brown floor and vaulted.
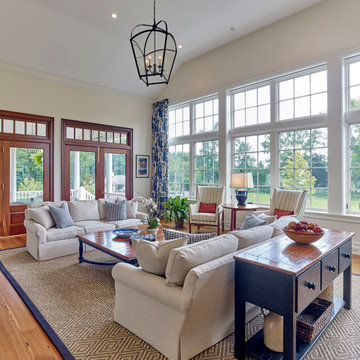
New family room with vaulted ceiling, casement windows with transoms, and french doors with transoms leading out to covered porch in new addition to historic 1830s farmhouse.

In this Cedar Rapids residence, sophistication meets bold design, seamlessly integrating dynamic accents and a vibrant palette. Every detail is meticulously planned, resulting in a captivating space that serves as a modern haven for the entire family.
The upper level is a versatile haven for relaxation, work, and rest. It features a discreet Murphy bed, elegantly concealed behind a striking large artwork. This clever integration blends functionality and aesthetics, creating a space that seamlessly transforms with a touch of sophistication.
---
Project by Wiles Design Group. Their Cedar Rapids-based design studio serves the entire Midwest, including Iowa City, Dubuque, Davenport, and Waterloo, as well as North Missouri and St. Louis.
For more about Wiles Design Group, see here: https://wilesdesigngroup.com/
To learn more about this project, see here: https://wilesdesigngroup.com/cedar-rapids-dramatic-family-home-design
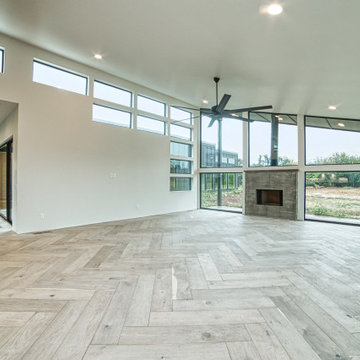
Modern family room in Oklahoma City with white walls, light hardwood floors, a standard fireplace, a concrete fireplace surround and vaulted.
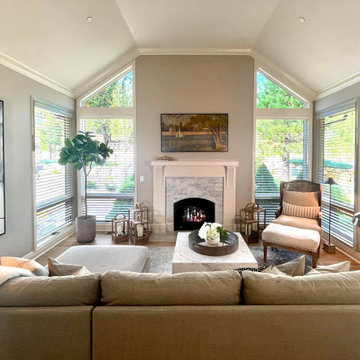
Updated the fireplace stone surround, new flooring and paint, full furnishings.
Mid-sized country open concept family room in Other with beige walls, light hardwood floors, a standard fireplace, a stone fireplace surround, a wall-mounted tv, beige floor and vaulted.
Mid-sized country open concept family room in Other with beige walls, light hardwood floors, a standard fireplace, a stone fireplace surround, a wall-mounted tv, beige floor and vaulted.
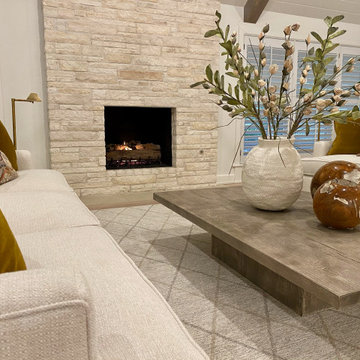
A beautiful modern home is warmed with organic touches, caramel leather chairs, a reclaimed wood table, hide rug and creamy white sofas.
Large transitional open concept family room in Other with white walls, light hardwood floors, a standard fireplace, a stone fireplace surround and vaulted.
Large transitional open concept family room in Other with white walls, light hardwood floors, a standard fireplace, a stone fireplace surround and vaulted.
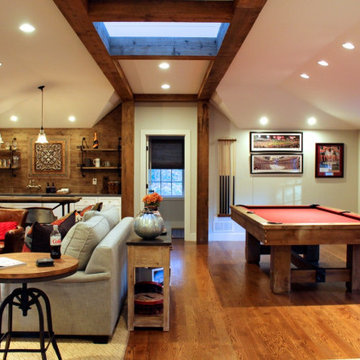
Inspiration for a mid-sized traditional enclosed family room in Boston with a game room, grey walls, dark hardwood floors, brown floor, exposed beam and vaulted.
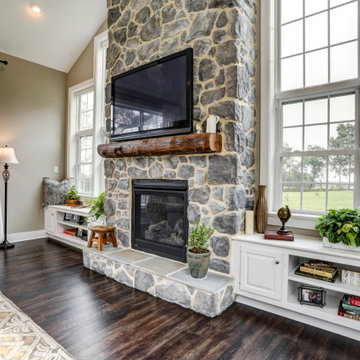
Photo Credit: Vivid Home Photography
Photo of a large country family room with beige walls, a standard fireplace, a stone fireplace surround, a wall-mounted tv and vaulted.
Photo of a large country family room with beige walls, a standard fireplace, a stone fireplace surround, a wall-mounted tv and vaulted.
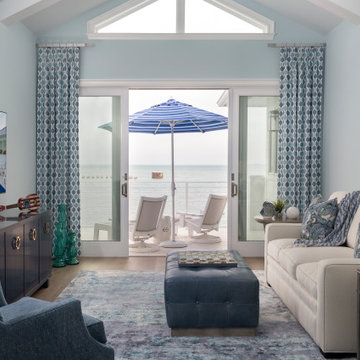
Beach style family room in Miami with blue walls, medium hardwood floors, brown floor and vaulted.
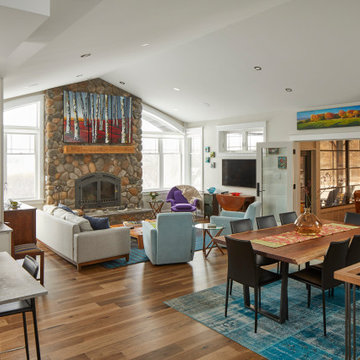
The family room and dining room of this modern farmhouse renovation share expansive windows with a rustic floor-to-ceiling fieldstone fireplace.
Design ideas for a country family room in Ottawa with a standard fireplace, a stone fireplace surround, a wall-mounted tv, brown floor and vaulted.
Design ideas for a country family room in Ottawa with a standard fireplace, a stone fireplace surround, a wall-mounted tv, brown floor and vaulted.

With two teen daughters, a one bathroom house isn’t going to cut it. In order to keep the peace, our clients tore down an existing house in Richmond, BC to build a dream home suitable for a growing family. The plan. To keep the business on the main floor, complete with gym and media room, and have the bedrooms on the upper floor to retreat to for moments of tranquility. Designed in an Arts and Crafts manner, the home’s facade and interior impeccably flow together. Most of the rooms have craftsman style custom millwork designed for continuity. The highlight of the main floor is the dining room with a ridge skylight where ship-lap and exposed beams are used as finishing touches. Large windows were installed throughout to maximize light and two covered outdoor patios built for extra square footage. The kitchen overlooks the great room and comes with a separate wok kitchen. You can never have too many kitchens! The upper floor was designed with a Jack and Jill bathroom for the girls and a fourth bedroom with en-suite for one of them to move to when the need presents itself. Mom and dad thought things through and kept their master bedroom and en-suite on the opposite side of the floor. With such a well thought out floor plan, this home is sure to please for years to come.
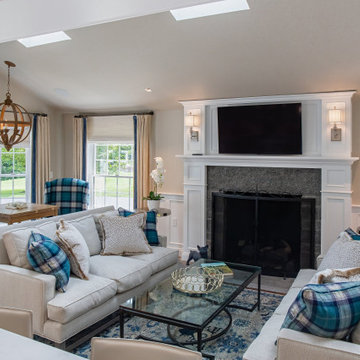
The goal of this design was to upgrade the function and style of the kitchen and integrate with the family room space in a dramatic way. Columns and wainscot paneling trail from the kitchen to envelope the family area and allow this open space to function cohesively.
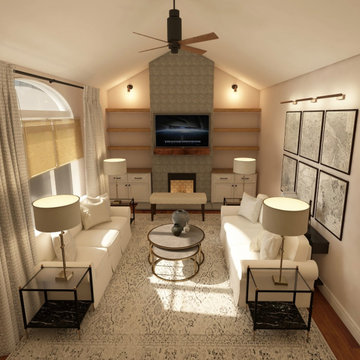
Design ideas for a mid-sized transitional open concept family room in Other with grey walls, medium hardwood floors, a standard fireplace, a wall-mounted tv, brown floor and vaulted.
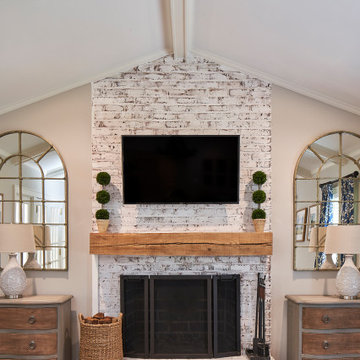
© Lassiter Photography | ReVisionCharlotte.com
This is an example of a mid-sized transitional open concept family room in Charlotte with beige walls, medium hardwood floors, a standard fireplace, a brick fireplace surround, a wall-mounted tv, brown floor and vaulted.
This is an example of a mid-sized transitional open concept family room in Charlotte with beige walls, medium hardwood floors, a standard fireplace, a brick fireplace surround, a wall-mounted tv, brown floor and vaulted.
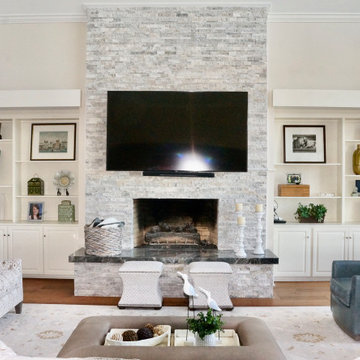
Coastal great room with creams, blues and taupes.
Beach style family room in Other with beige walls, medium hardwood floors, a standard fireplace, a tile fireplace surround, a wall-mounted tv, brown floor and vaulted.
Beach style family room in Other with beige walls, medium hardwood floors, a standard fireplace, a tile fireplace surround, a wall-mounted tv, brown floor and vaulted.
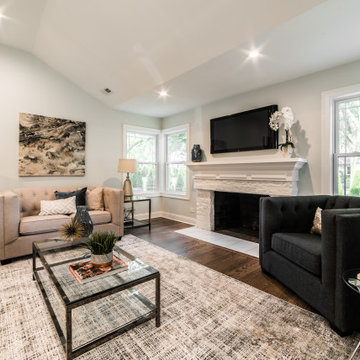
This charming one-story 1950s ranch was fully remodeled and taken straight to the present day. Located in a beautiful Hinsdale neighborhood, The Lane was a full remodel and collaboration between owner, contractor, and HaylieRead Design. The design aesthetic pulls in cool blues with polished lines, paired with accent metals and warm woods throughout. This combination created an approachable and contemporary space.
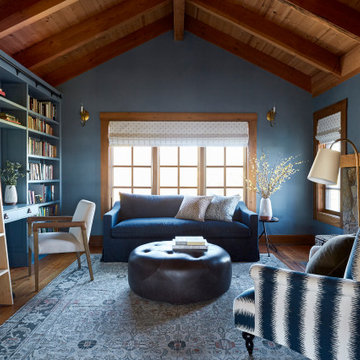
This is an example of a country family room in San Francisco with a library, blue walls, medium hardwood floors, a standard fireplace, a stone fireplace surround, brown floor, exposed beam, vaulted and wood.

Les codes et couleurs architecturaux classiques (parquet bois, agencements blanc et moulures) sont ici réhaussés par les couleurs vert et au jaune dans cet appartement parisien, qui se veut singulier et ressourçant.
Family Room Design Photos with Vaulted
6