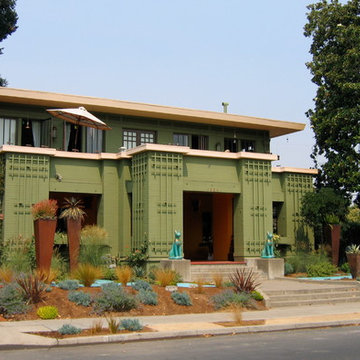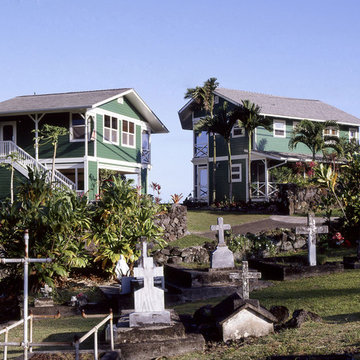Green Exterior Design Ideas
Refine by:
Budget
Sort by:Popular Today
81 - 100 of 14,248 photos
Item 1 of 2
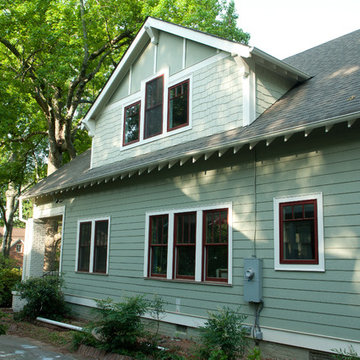
Parker Smith Photography
Large arts and crafts two-storey green exterior in Atlanta with mixed siding.
Large arts and crafts two-storey green exterior in Atlanta with mixed siding.
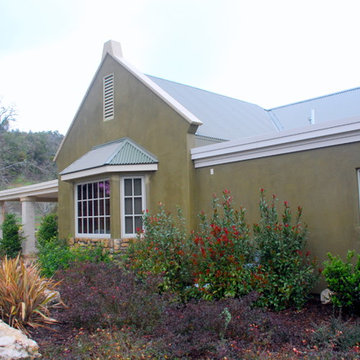
Inspired by the house on from the movie "Out of Africa" this beautiful farmhouse sits on the corner of Vineyard and Peachy Canyon in Templeton, CA.
Inspiration for a mid-sized country one-storey stucco green exterior in San Luis Obispo.
Inspiration for a mid-sized country one-storey stucco green exterior in San Luis Obispo.
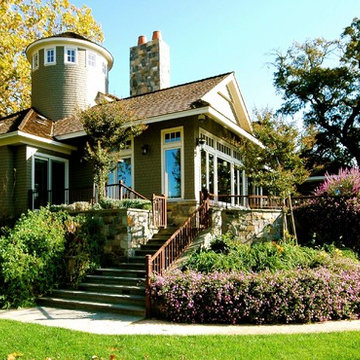
Mid-sized arts and crafts two-storey green house exterior in Sacramento with wood siding, a gable roof and a shingle roof.
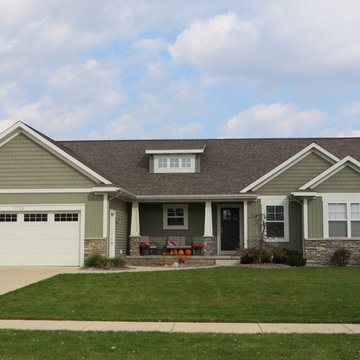
This is an example of a large one-storey green exterior in Grand Rapids with stone veneer.
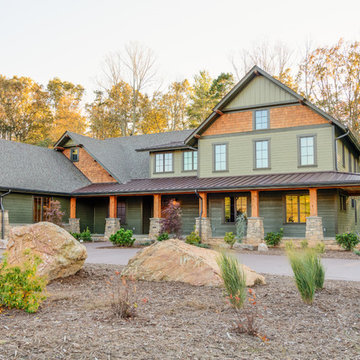
Inspiration for a large country two-storey green house exterior in Other with a gable roof, a shingle roof and mixed siding.
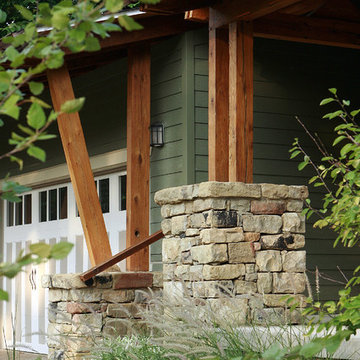
Design ideas for a mid-sized arts and crafts two-storey green house exterior in Other with wood siding.
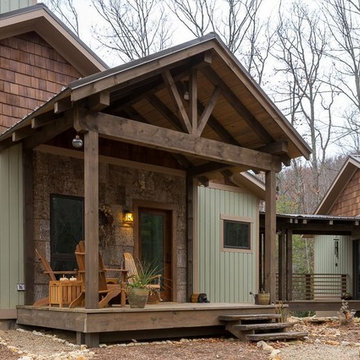
Timber frame covered porch with poplar bark and cedar shingle accents. The vertical siding is cypress that was factory finished by Delkote. All exterior finishes on rainscreen systems.
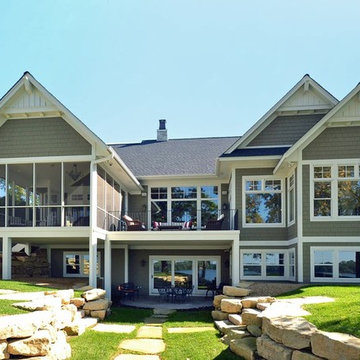
As a new build project, this charming lake home, was designed for easy entertaining, and to capture the breathtaking views of the lake on which it is sited. Custom-built walk-out rambler, with stone front and James Hardie shakes, brackets, columns and a stately steep pitched roof including stone chimney with a Jack Arnold copper knight cap. Enjoy the views of the lake in the screened in deck with vaulted bead board ceiling accessible from open deck or master bedroom or walk out kitchen/dinette area to open deck with maintenance free decking.
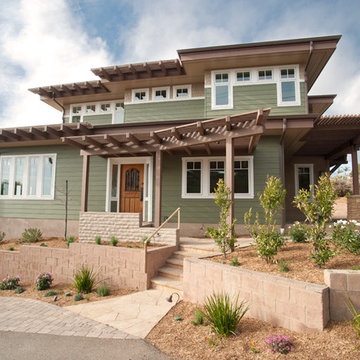
Architect- Sema Architects
Mid-sized transitional two-storey green exterior in San Diego with wood siding and a flat roof.
Mid-sized transitional two-storey green exterior in San Diego with wood siding and a flat roof.
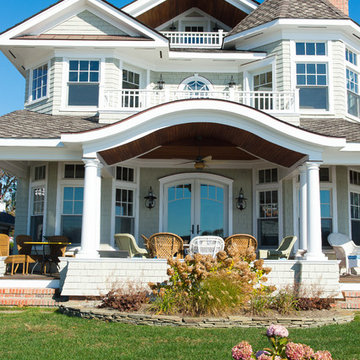
http://www.dlauphoto.com/david/
David Lau
Photo of a large beach style three-storey green exterior in New York with wood siding and a gable roof.
Photo of a large beach style three-storey green exterior in New York with wood siding and a gable roof.
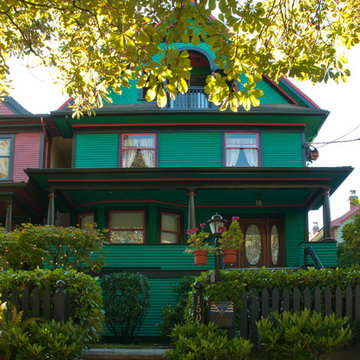
Ina Van Tonder
This is an example of a large traditional three-storey green house exterior in Vancouver with wood siding, a gable roof and a shingle roof.
This is an example of a large traditional three-storey green house exterior in Vancouver with wood siding, a gable roof and a shingle roof.
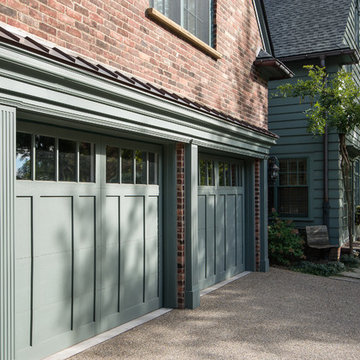
This early 20th century Poppleton Park home was originally 2548 sq ft. with a small kitchen, nook, powder room and dining room on the first floor. The second floor included a single full bath and 3 bedrooms. The client expressed a need for about 1500 additional square feet added to the basement, first floor and second floor. In order to create a fluid addition that seamlessly attached to this home, we tore down the original one car garage, nook and powder room. The addition was added off the northern portion of the home, which allowed for a side entry garage. Plus, a small addition on the Eastern portion of the home enlarged the kitchen, nook and added an exterior covered porch.
Special features of the interior first floor include a beautiful new custom kitchen with island seating, stone countertops, commercial appliances, large nook/gathering with French doors to the covered porch, mud and powder room off of the new four car garage. Most of the 2nd floor was allocated to the master suite. This beautiful new area has views of the park and includes a luxurious master bath with free standing tub and walk-in shower, along with a 2nd floor custom laundry room!
Attention to detail on the exterior was essential to keeping the charm and character of the home. The brick façade from the front view was mimicked along the garage elevation. A small copper cap above the garage doors and 6” half-round copper gutters finish the look.
KateBenjamin Photography
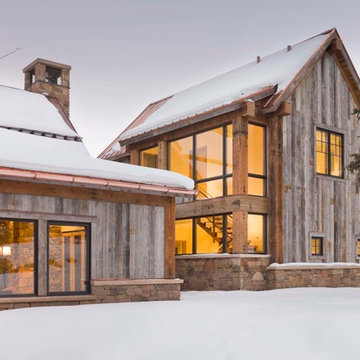
David O. Marlow
Photo of a large country two-storey green house exterior in Denver with wood siding and a gable roof.
Photo of a large country two-storey green house exterior in Denver with wood siding and a gable roof.
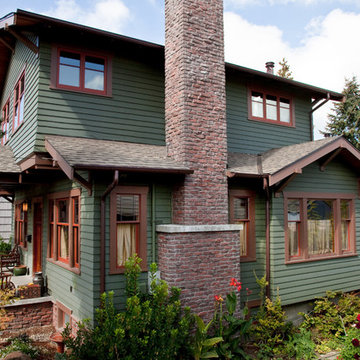
Side view shows second floor projecting beyond front with soffit below. Original brick chimney was extended in wood framing and covered with a clinker brick veneer. Same veneer, less than an inch thick, was applied to concrete foundation walls in front. David Whelan photo
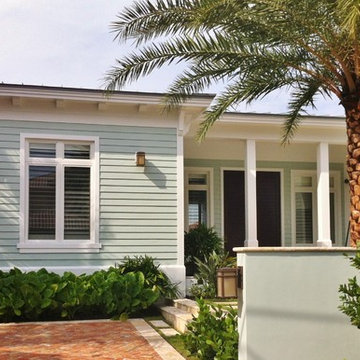
This is an example of a tropical one-storey green exterior in Miami with wood siding.
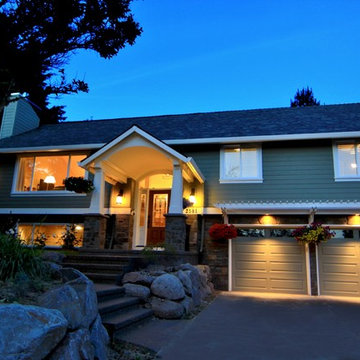
This West Linn 1970's split level home received a complete exterior and interior remodel. The design included removing the existing roof to vault the interior ceilings and increase the pitch of the roof. Custom quarried stone was used on the base of the home and new siding applied above a belly band for a touch of charm and elegance. The new barrel vaulted porch and the landscape design with it's curving walkway now invite you in. Photographer: Benson Images and Designer's Edge Kitchen and Bath
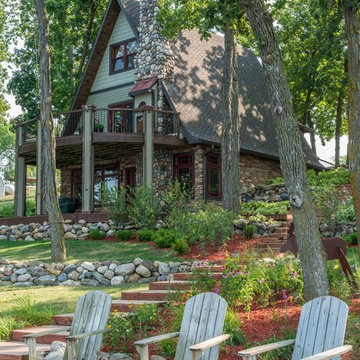
Interior designer Scott Dean's home on Sun Valley Lake
Photo of a mid-sized traditional three-storey green exterior in Other with mixed siding and a gable roof.
Photo of a mid-sized traditional three-storey green exterior in Other with mixed siding and a gable roof.
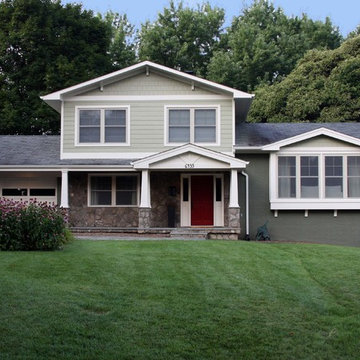
This home was transformed with a craftsman-styled appearance.
Photo of a mid-sized arts and crafts split-level green exterior in DC Metro with concrete fiberboard siding and a gable roof.
Photo of a mid-sized arts and crafts split-level green exterior in DC Metro with concrete fiberboard siding and a gable roof.
Green Exterior Design Ideas
5
