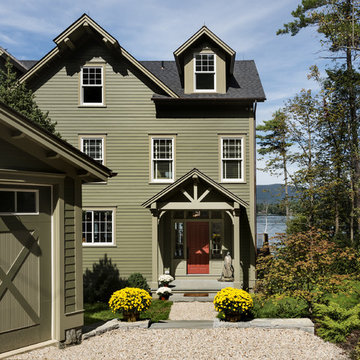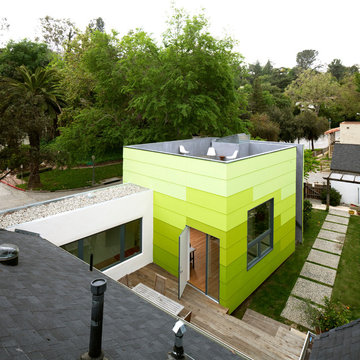Green Exterior Design Ideas
Refine by:
Budget
Sort by:Popular Today
101 - 120 of 14,249 photos
Item 1 of 2
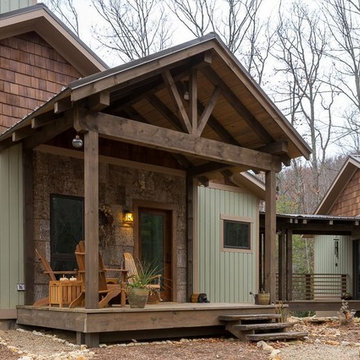
Timber frame covered porch with poplar bark and cedar shingle accents. The vertical siding is cypress that was factory finished by Delkote. All exterior finishes on rainscreen systems.
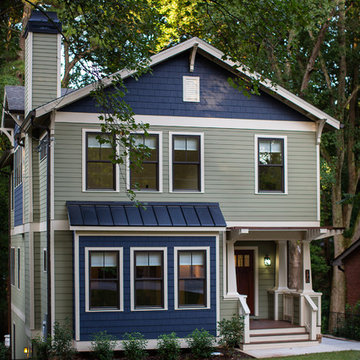
Photo of a mid-sized arts and crafts three-storey green exterior in Atlanta with concrete fiberboard siding and a gable roof.
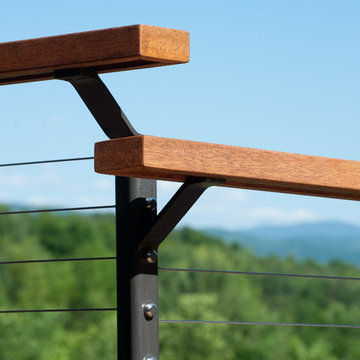
Photography by Susan Teare
Design ideas for a mid-sized country two-storey green exterior in Burlington with wood siding and a gable roof.
Design ideas for a mid-sized country two-storey green exterior in Burlington with wood siding and a gable roof.
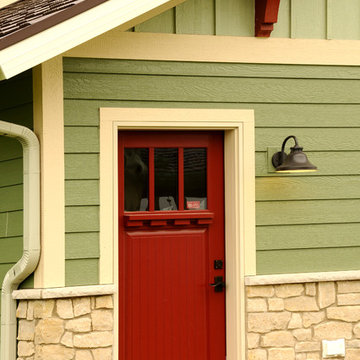
Side entrance to garage/studio space.
Inspiration for a mid-sized arts and crafts two-storey green exterior in Other with wood siding and a gable roof.
Inspiration for a mid-sized arts and crafts two-storey green exterior in Other with wood siding and a gable roof.
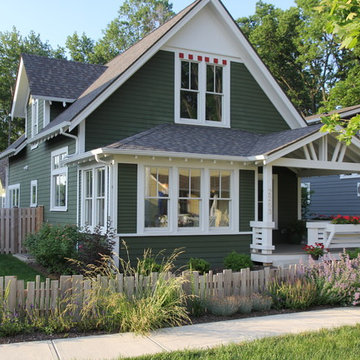
At Inglenook of Carmel, residents share common outdoor courtyards and pedestrian-friendly pathways where they can see one another during the comings and goings of the day, creating meaningful friendships and a true sense of community. Designed by renowned architect Ross Chapin, Inglenook of Carmel offers a range of two-, three-, and four-bedroom Cottage Home designs. From the colorful exterior paint and private flowerboxes to the custom built-ins and detailed design, each home is unique, just like the community.
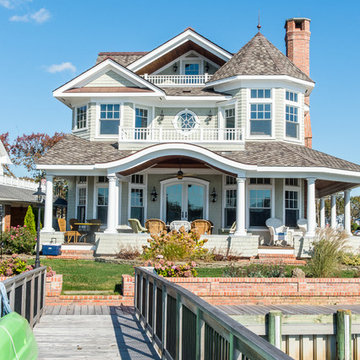
http://www.dlauphoto.com/david/
David Lau
Large traditional three-storey green exterior in New York with wood siding and a gable roof.
Large traditional three-storey green exterior in New York with wood siding and a gable roof.
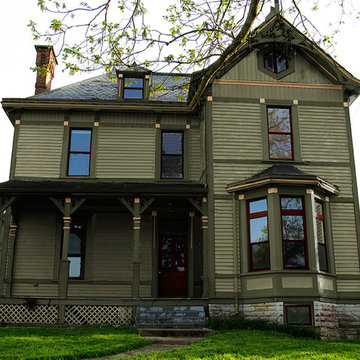
This 1875 Victorian was in bad need of painting. Here you see the house painted in conservative yet original paint colors. This work was performed graphically and the client received many color combinations to decide from. This house also needs new steps, railing, and lattice.
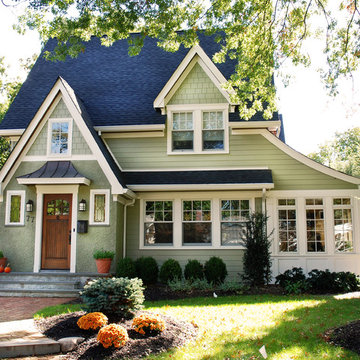
Large arts and crafts two-storey green house exterior in New York with wood siding and a shingle roof.
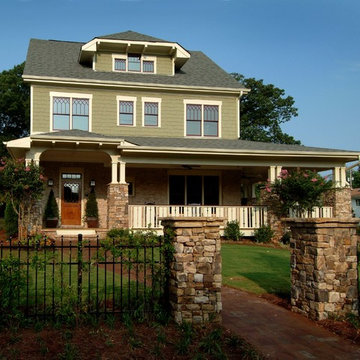
Exterior view of Maple Avenue Home at Kings Springs Village in Smyrna, GA
Photo of a mid-sized arts and crafts three-storey green house exterior in Atlanta with wood siding, a clipped gable roof and a shingle roof.
Photo of a mid-sized arts and crafts three-storey green house exterior in Atlanta with wood siding, a clipped gable roof and a shingle roof.
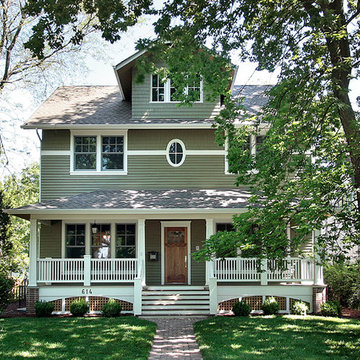
Boomgaarden Architects
Large traditional three-storey green house exterior in Chicago with wood siding, a gable roof and a shingle roof.
Large traditional three-storey green house exterior in Chicago with wood siding, a gable roof and a shingle roof.
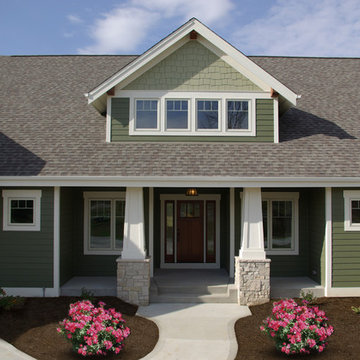
Front exterior view of front covered porch
This is an example of a mid-sized traditional two-storey green exterior in Milwaukee with wood siding and a gable roof.
This is an example of a mid-sized traditional two-storey green exterior in Milwaukee with wood siding and a gable roof.
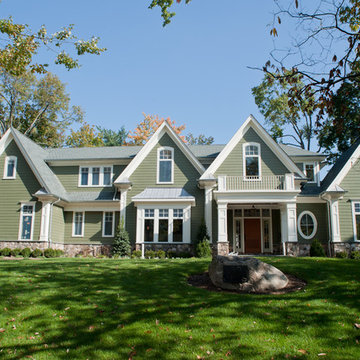
Large traditional two-storey green exterior in New York with vinyl siding and a gable roof.
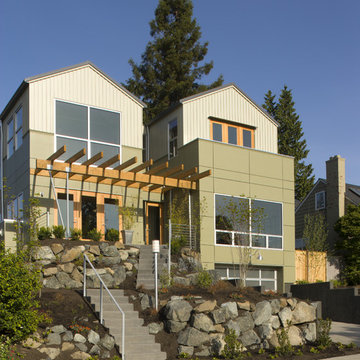
The home's form is broken into two gabled volumes linked by a central stair. The central atrium floods the interior with day light and is the focus of the open spaces of the house. Exterior rain-screen fiber cement panels and board and batten siding further reduce the apparent volume of the house. Front and rear decks and trellises encourage the use of the land around the house.
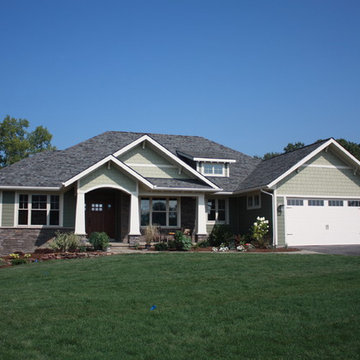
2340 square foot residence in craftsman style with private master suite, coffered ceilings and 3-car garage.
Inspiration for a large traditional one-storey green house exterior in New York with mixed siding, a gable roof and a shingle roof.
Inspiration for a large traditional one-storey green house exterior in New York with mixed siding, a gable roof and a shingle roof.
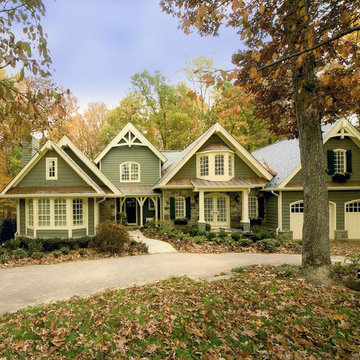
Greg Hadley Photography
Large traditional two-storey green house exterior in DC Metro with wood siding, a gable roof and a shingle roof.
Large traditional two-storey green house exterior in DC Metro with wood siding, a gable roof and a shingle roof.
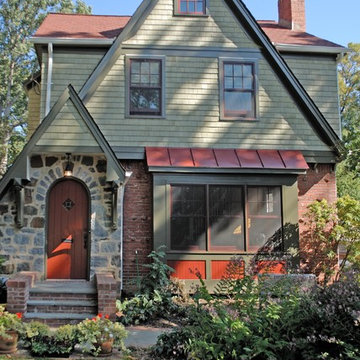
This cute green cottage started out as a brick "shoebox". A large gable was framed over the front to visually shorten the facade. In addition, a box bay and portico were added. The stained pea-soup cedar shakes with rusty-red trim finish the look.
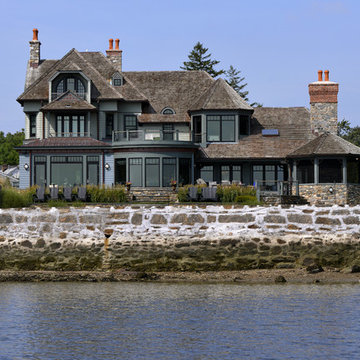
Westchester, New York waterfront home with a stone foundation, wood shake roof, brick and stone chimneys, bay windows and multiple balconies.
Peter Krupenye Photographer
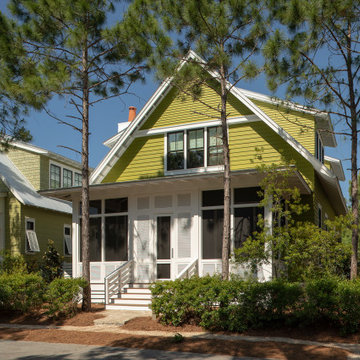
Inspiration for a mid-sized transitional two-storey green house exterior in Other with concrete fiberboard siding, a gable roof, a metal roof, a grey roof and clapboard siding.
Green Exterior Design Ideas
6
