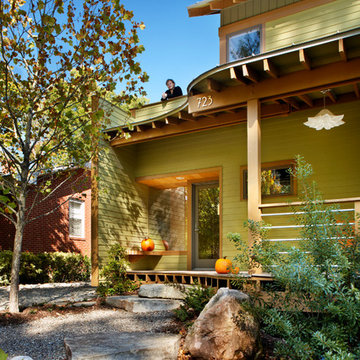Green Exterior Design Ideas
Refine by:
Budget
Sort by:Popular Today
41 - 60 of 14,247 photos
Item 1 of 2
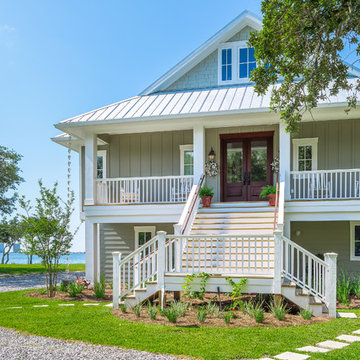
Greg Reigler
Photo of a mid-sized beach style three-storey green exterior in Atlanta with vinyl siding.
Photo of a mid-sized beach style three-storey green exterior in Atlanta with vinyl siding.
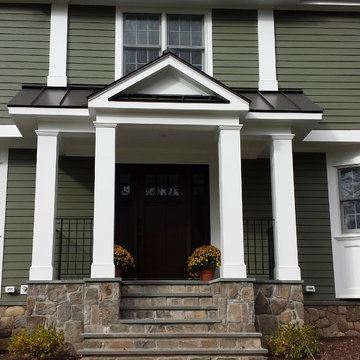
Mike Procyk,
This is an example of a mid-sized arts and crafts two-storey green exterior in New York with concrete fiberboard siding.
This is an example of a mid-sized arts and crafts two-storey green exterior in New York with concrete fiberboard siding.
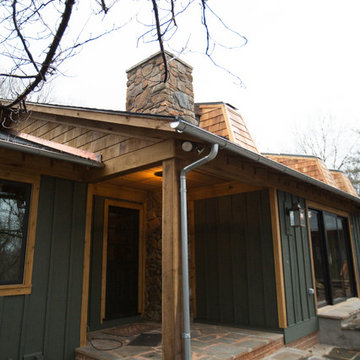
Melissa Batman Photography
Design ideas for a large country one-storey green exterior in Other with wood siding.
Design ideas for a large country one-storey green exterior in Other with wood siding.
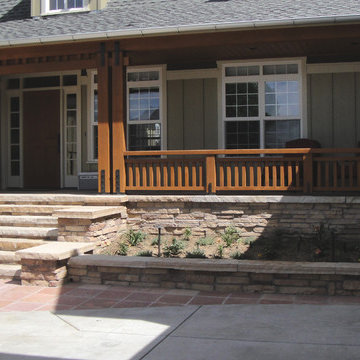
Paul Heller
Mid-sized arts and crafts two-storey green exterior in Denver with mixed siding and a gable roof.
Mid-sized arts and crafts two-storey green exterior in Denver with mixed siding and a gable roof.
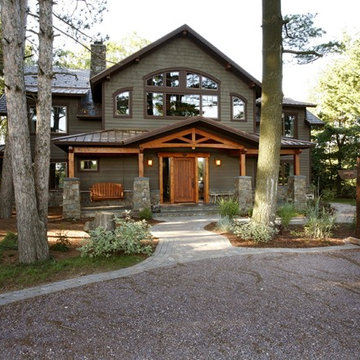
This is an example of a large country two-storey green exterior in Other with wood siding and a gable roof.
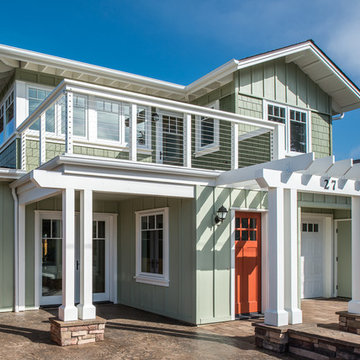
Angled shot of front of house.
Photo by: Matthew Anderson Photography (MAP)
Mid-sized beach style two-storey green exterior in San Luis Obispo with wood siding and a gable roof.
Mid-sized beach style two-storey green exterior in San Luis Obispo with wood siding and a gable roof.
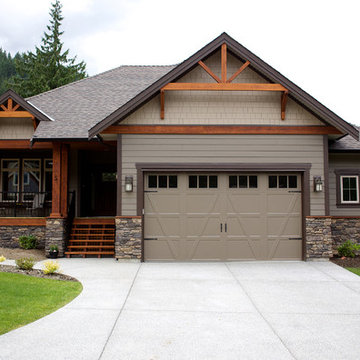
Single level home fits the setting perfectly echoing the colours in this beautiful corner of the Fraser Valley. Hardie exterior and local timbers look right at home.
Photo credit - Brice Ferre
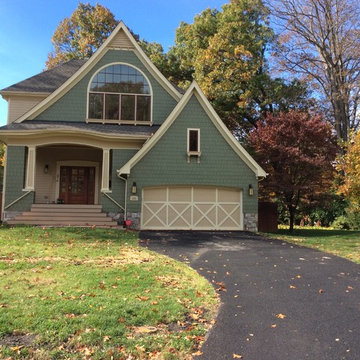
This house is adjacent to the first house, and was under construction when I began working with the clients. They had already selected red window frames, and the siding was unfinished, needing to be painted. Sherwin Williams colors were requested by the builder. They wanted it to work with the neighboring house, but have its own character, and to use a darker green in combination with other colors. The light trim is Sherwin Williams, Netsuke, the tan is Basket Beige. The color on the risers on the steps is slightly deeper. Basket Beige is used for the garage door, the indentation on the front columns, the accent in the front peak of the roof, the siding on the front porch, and the back of the house. It also is used for the fascia board above the two columns under the front curving roofline. The fascia and columns are outlined in Netsuke, which is also used for the details on the garage door, and the trim around the red windows. The Hardie shingle is in green, as is the siding on the side of the garage. Linda H. Bassert, Masterworks Window Fashions & Design, LLC
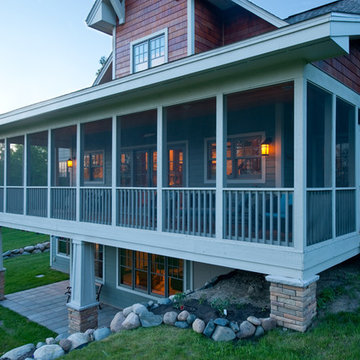
Scott Amundson Photography
Design ideas for a traditional green exterior in Minneapolis with wood siding.
Design ideas for a traditional green exterior in Minneapolis with wood siding.
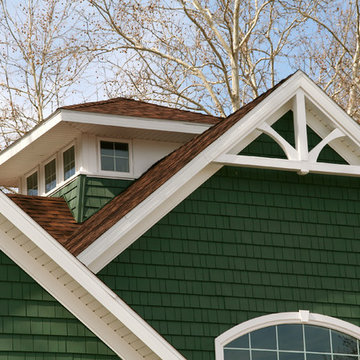
© Todd J. Nunemaker, Architect
This is an example of a mid-sized beach style three-storey green exterior in Chicago with wood siding.
This is an example of a mid-sized beach style three-storey green exterior in Chicago with wood siding.
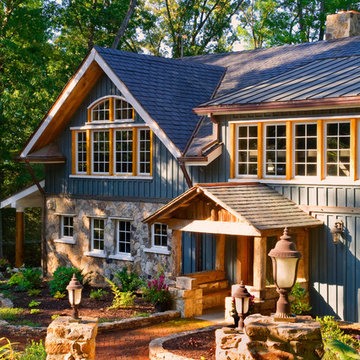
Tony Giammarino
This is an example of a large country two-storey green house exterior in Richmond with mixed siding, a mixed roof and a gable roof.
This is an example of a large country two-storey green house exterior in Richmond with mixed siding, a mixed roof and a gable roof.
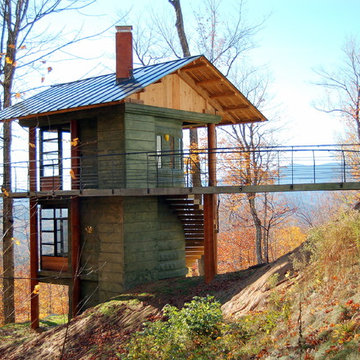
Design ideas for a small country two-storey concrete green exterior in Burlington with a gable roof and a metal roof.
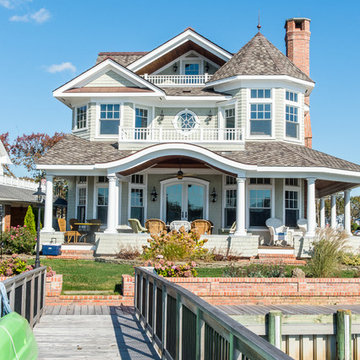
http://www.dlauphoto.com/david/
David Lau
Large traditional three-storey green exterior in New York with wood siding and a gable roof.
Large traditional three-storey green exterior in New York with wood siding and a gable roof.
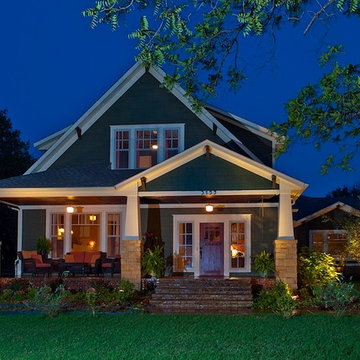
Large arts and crafts two-storey green exterior in Oklahoma City with mixed siding.
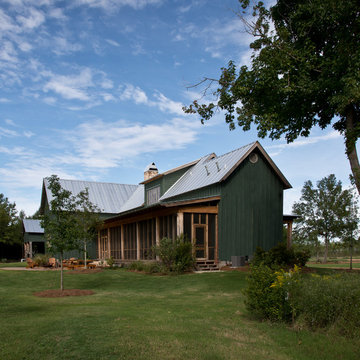
Todd Nichols
Country green exterior in Jackson with wood siding, a gable roof and a metal roof.
Country green exterior in Jackson with wood siding, a gable roof and a metal roof.
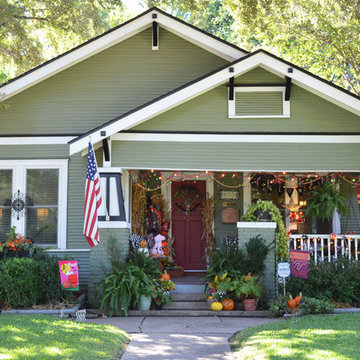
Photo: Sarah Greenman © 2013 Houzz
This is an example of an arts and crafts green exterior in Dallas.
This is an example of an arts and crafts green exterior in Dallas.
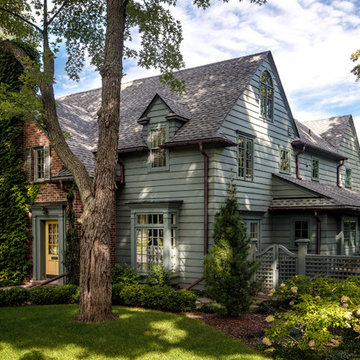
This early 20th century Poppleton Park home was originally 2548 sq ft. with a small kitchen, nook, powder room and dining room on the first floor. The second floor included a single full bath and 3 bedrooms. The client expressed a need for about 1500 additional square feet added to the basement, first floor and second floor. In order to create a fluid addition that seamlessly attached to this home, we tore down the original one car garage, nook and powder room. The addition was added off the northern portion of the home, which allowed for a side entry garage. Plus, a small addition on the Eastern portion of the home enlarged the kitchen, nook and added an exterior covered porch.
Special features of the interior first floor include a beautiful new custom kitchen with island seating, stone countertops, commercial appliances, large nook/gathering with French doors to the covered porch, mud and powder room off of the new four car garage. Most of the 2nd floor was allocated to the master suite. This beautiful new area has views of the park and includes a luxurious master bath with free standing tub and walk-in shower, along with a 2nd floor custom laundry room!
Attention to detail on the exterior was essential to keeping the charm and character of the home. The brick façade from the front view was mimicked along the garage elevation. A small copper cap above the garage doors and 6” half-round copper gutters finish the look.
Kate Benjamin Photography
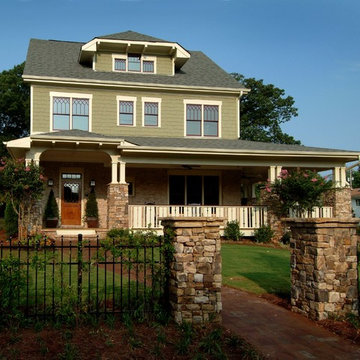
Exterior view of Maple Avenue Home at Kings Springs Village in Smyrna, GA
Photo of a mid-sized arts and crafts three-storey green house exterior in Atlanta with wood siding, a clipped gable roof and a shingle roof.
Photo of a mid-sized arts and crafts three-storey green house exterior in Atlanta with wood siding, a clipped gable roof and a shingle roof.
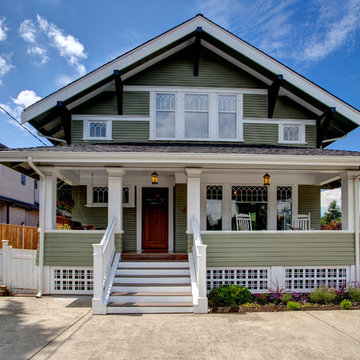
This hundred year old house just oozes with charm.
Photographer: John Wilbanks, Interior Designer: Kathryn Tegreene Interior Design
Design ideas for an arts and crafts two-storey green exterior in Seattle.
Design ideas for an arts and crafts two-storey green exterior in Seattle.
Green Exterior Design Ideas
3
