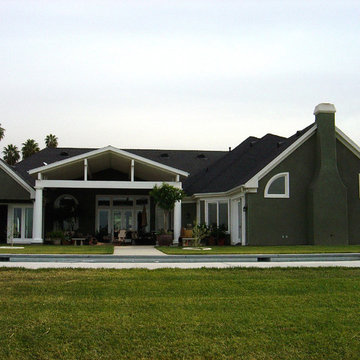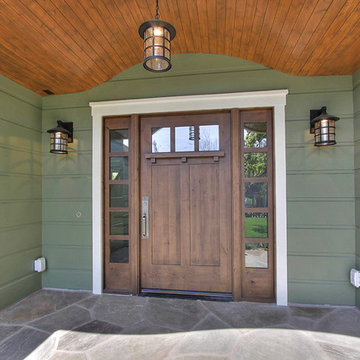Green Exterior Design Ideas
Refine by:
Budget
Sort by:Popular Today
141 - 160 of 14,247 photos
Item 1 of 2
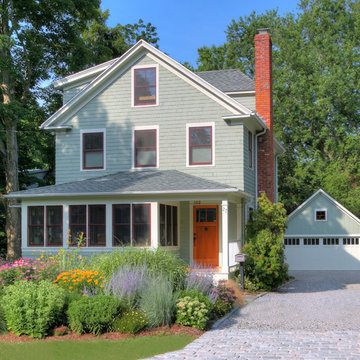
Russell Campaigne CK Architects
Photo of a mid-sized traditional three-storey green exterior in Bridgeport with wood siding.
Photo of a mid-sized traditional three-storey green exterior in Bridgeport with wood siding.
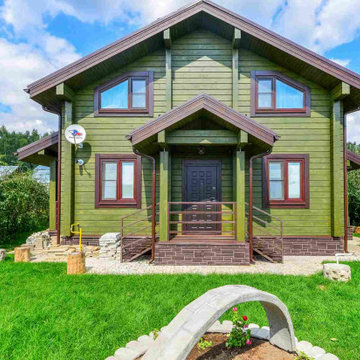
This is an example of a mid-sized traditional two-storey green house exterior in Moscow with wood siding, a gable roof and a metal roof.
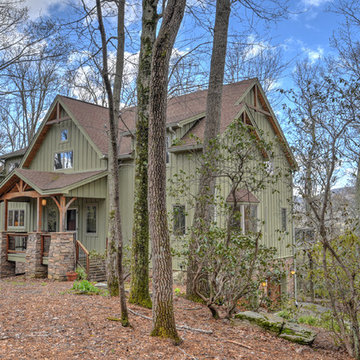
Mary Young Photography
Photo of a mid-sized country two-storey green house exterior in Charlotte with wood siding, a gable roof and a shingle roof.
Photo of a mid-sized country two-storey green house exterior in Charlotte with wood siding, a gable roof and a shingle roof.
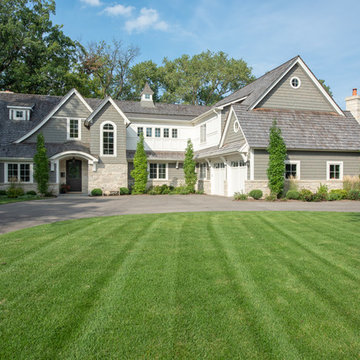
Large transitional two-storey green house exterior in Chicago with mixed siding, a gable roof and a shingle roof.
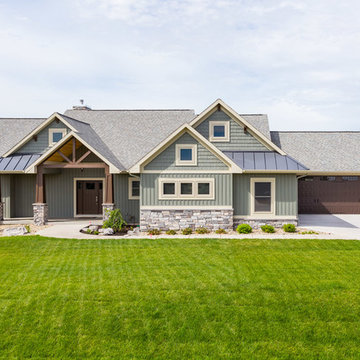
Inspiration for a large arts and crafts one-storey green house exterior in Grand Rapids with vinyl siding and a shingle roof.
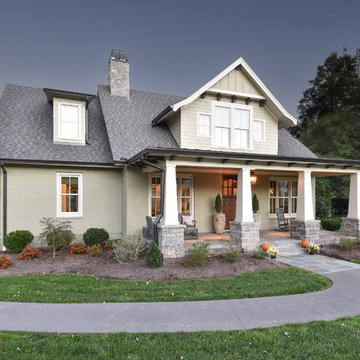
Inspiration for an arts and crafts two-storey brick green house exterior in Other with a mixed roof.
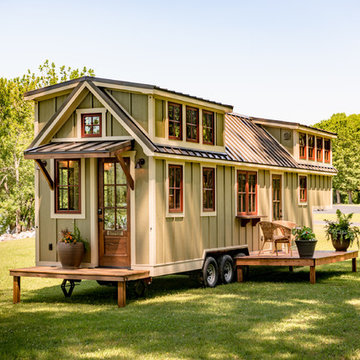
Inspiration for a small traditional one-storey green exterior in Other with wood siding, a gable roof and a metal roof.
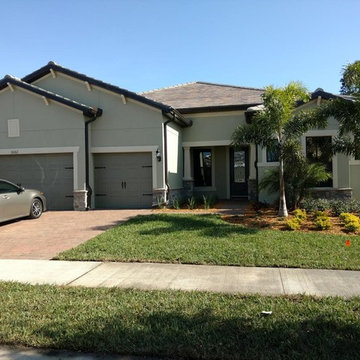
Exterior of New Construction Home in Sarasota, Florida.
Sand Hill Preserve.
This is an example of a mid-sized mediterranean one-storey stucco green exterior in Tampa with a hip roof.
This is an example of a mid-sized mediterranean one-storey stucco green exterior in Tampa with a hip roof.
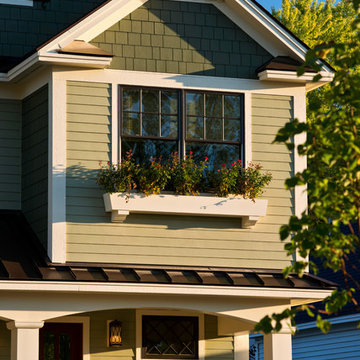
Randall Perry Photography
Three-storey green exterior in New York with vinyl siding.
Three-storey green exterior in New York with vinyl siding.
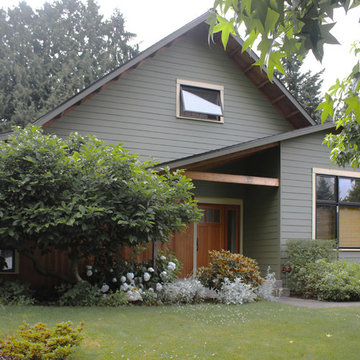
Mid-sized contemporary two-storey green exterior in San Francisco with concrete fiberboard siding and a gable roof.
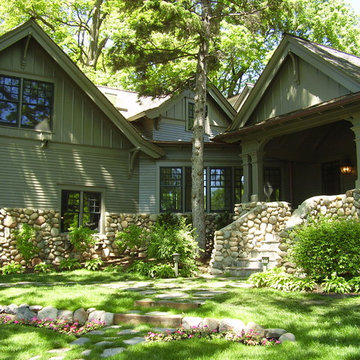
This is an example of a large country two-storey green exterior in Minneapolis with vinyl siding and a gable roof.
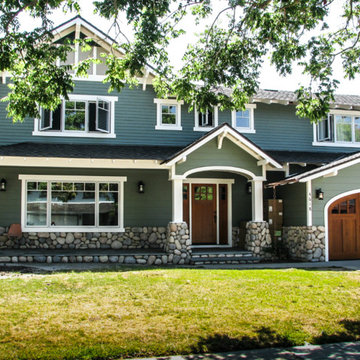
Mid-sized traditional two-storey green exterior in San Francisco with mixed siding and a gable roof.
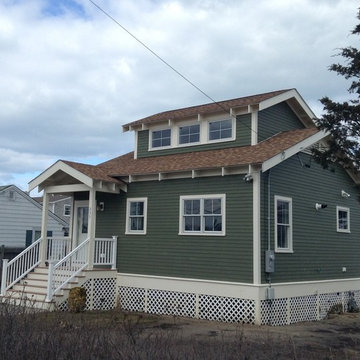
After Front
Photos by Owner and Architect
This is an example of a small traditional two-storey green house exterior in Boston.
This is an example of a small traditional two-storey green house exterior in Boston.
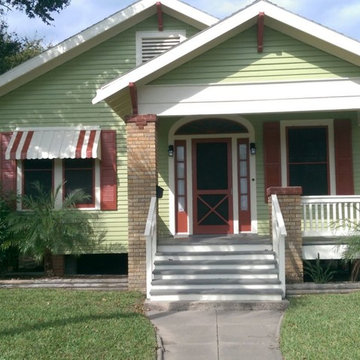
The after photos.
Inspiration for a mid-sized arts and crafts one-storey green exterior in Houston with wood siding and a gable roof.
Inspiration for a mid-sized arts and crafts one-storey green exterior in Houston with wood siding and a gable roof.
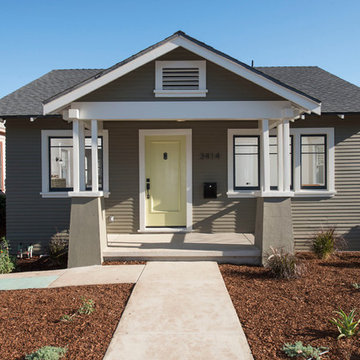
A classic 1922 California bungalow in the historic Jefferson Park neighborhood of Los Angeles restored and enlarged by Tim Braseth of ArtCraft Homes completed in 2015. Originally a 2 bed/1 bathroom cottage, it was enlarged with the addition of a new kitchen wing and master suite for a total of 3 bedrooms and 2 baths. Original vintage details such as a Batchelder tile fireplace and Douglas Fir flooring are complemented by an all-new vintage-style kitchen with butcher block countertops, hex-tiled bathrooms with beadboard wainscoting, original clawfoot tub, subway tile master shower, and French doors leading to a redwood deck overlooking a fully-fenced and gated backyard. The new en suite master retreat features a vaulted ceiling, walk-in closet, and French doors to the backyard deck. Remodeled by ArtCraft Homes. Staged by ArtCraft Collection. Photography by Larry Underhill.
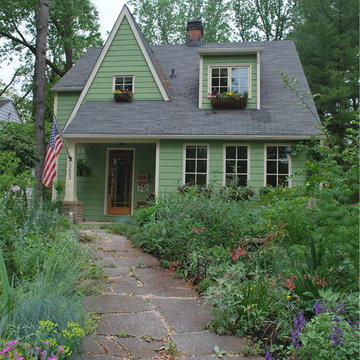
Alterations and additions transformed a Queen Anne home into a craftsman cottage with new porch, dormers and windows. New walkway and abundant gardens frame the view. --Photo credit: Candace M.P. Smith Architect, PC
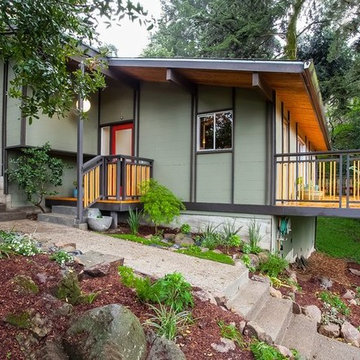
Mid century architecture.
Great room remodel. New flooring, new custom fireplace surround and mantle with 16' local cypress slab and cypress veneer pocket doors. New paint scheme throughout for fresh take on midcentury design. Enhanced day light through new skylights.
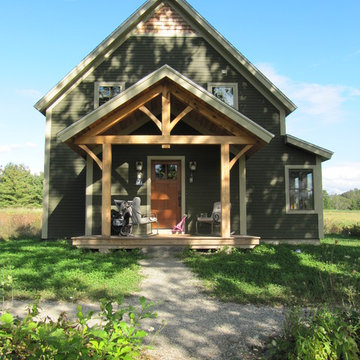
Small country two-storey green house exterior in Boston with wood siding and a gable roof.
Green Exterior Design Ideas
8
