Green Exterior Design Ideas
Refine by:
Budget
Sort by:Popular Today
241 - 260 of 14,248 photos
Item 1 of 2
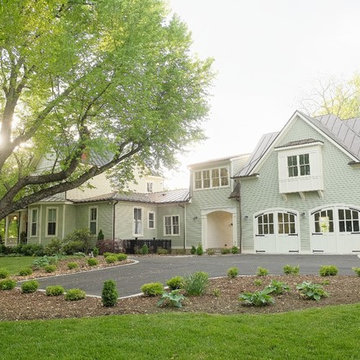
Jason Keefer Photography
Photo of a traditional two-storey green house exterior in Other with wood siding, a hip roof and a metal roof.
Photo of a traditional two-storey green house exterior in Other with wood siding, a hip roof and a metal roof.
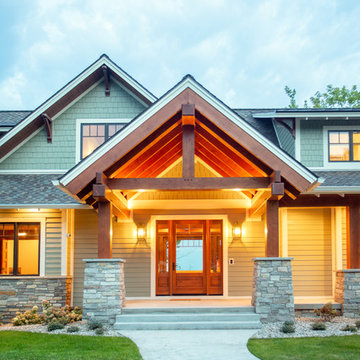
Our clients already had a cottage on Torch Lake that they loved to visit. It was a 1960s ranch that worked just fine for their needs. However, the lower level walkout became entirely unusable due to water issues. After purchasing the lot next door, they hired us to design a new cottage. Our first task was to situate the home in the center of the two parcels to maximize the view of the lake while also accommodating a yard area. Our second task was to take particular care to divert any future water issues. We took necessary precautions with design specifications to water proof properly, establish foundation and landscape drain tiles / stones, set the proper elevation of the home per ground water height and direct the water flow around the home from natural grade / drive. Our final task was to make appealing, comfortable, living spaces with future planning at the forefront. An example of this planning is placing a master suite on both the main level and the upper level. The ultimate goal of this home is for it to one day be at least a 3/4 of the year home and designed to be a multi-generational heirloom.
- Jacqueline Southby Photography
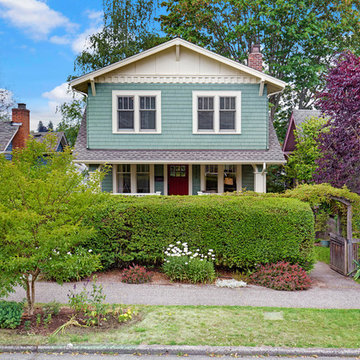
Our clients loved their homes location but needed more space. We added two bedrooms and a bathroom to the top floor and dug out the basement to make a daylight living space with a rec room, laundry, office and additional bath.
Although costly, this is a huge improvement to the home and they got all that they hoped for.
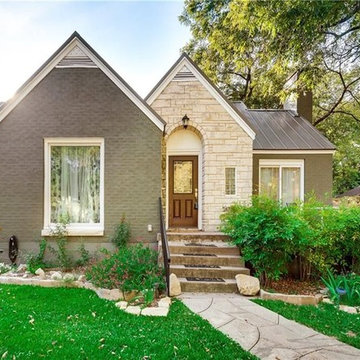
Teresa Harvey
Traditional one-storey brick green house exterior in Dallas with a gable roof and a metal roof.
Traditional one-storey brick green house exterior in Dallas with a gable roof and a metal roof.
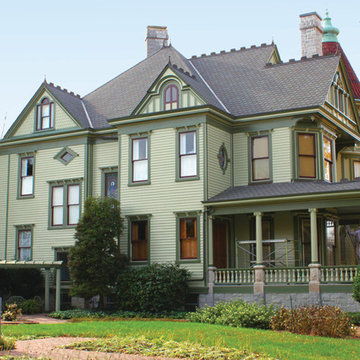
This is an example of a large traditional three-storey green house exterior in Chicago with wood siding, a hip roof and a tile roof.
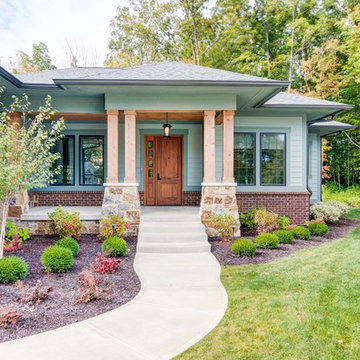
This beautiful home stands stark against the wooded landscape with the green siding, wooden columns and stone.
Photo by: Thomas Graham
Inspiration for a mid-sized arts and crafts one-storey green house exterior in Indianapolis with wood siding, a hip roof and a shingle roof.
Inspiration for a mid-sized arts and crafts one-storey green house exterior in Indianapolis with wood siding, a hip roof and a shingle roof.
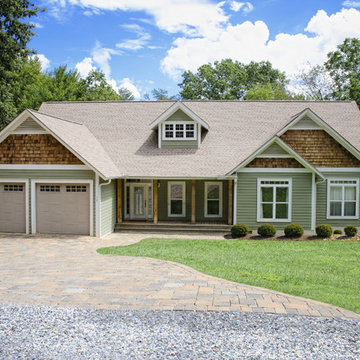
The Hambrick | Custom Built by America's Home Place
Design ideas for a mid-sized traditional two-storey green house exterior in Atlanta with wood siding, a gable roof and a shingle roof.
Design ideas for a mid-sized traditional two-storey green house exterior in Atlanta with wood siding, a gable roof and a shingle roof.
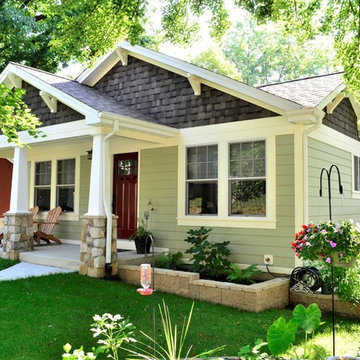
Small arts and crafts one-storey green house exterior in St Louis with concrete fiberboard siding, a gable roof and a shingle roof.
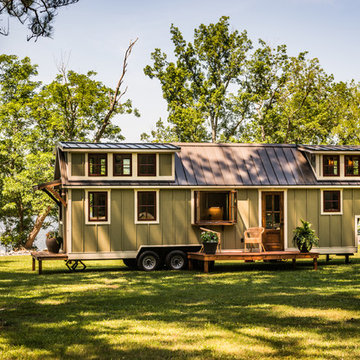
Inspiration for a small arts and crafts two-storey green house exterior in Other with wood siding, a gable roof and a metal roof.
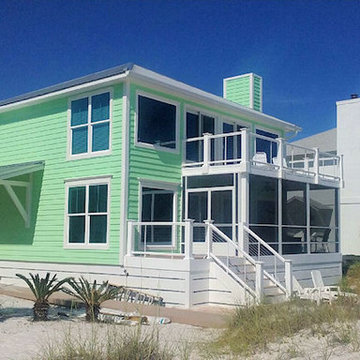
Back view of beach house features new windows, exterior paint, balcony w/cable railing; the balcony also serves as the roof for the aluminum screen room below that was built on the new Azek decks. On the left side of the house a custom made awning was built using cedar and metal roofing to provide shelter to the side entrance and also reduces the heat that is transferred from being exposed to sun. An exterior shower was installed to the right of the side entrance door. (there is a close up photo posted of the shower)
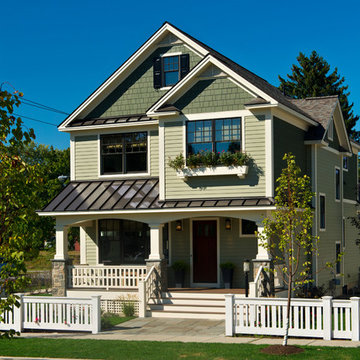
Randall Perry Photography, Mandy Springs Nursery
Inspiration for a three-storey green exterior in New York with mixed siding.
Inspiration for a three-storey green exterior in New York with mixed siding.
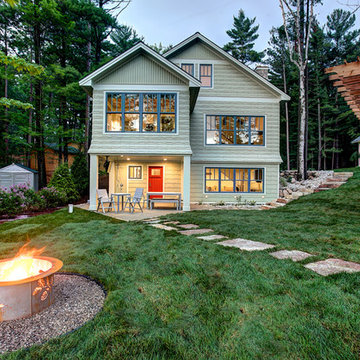
This is an example of a country three-storey green house exterior in Other with a gable roof.
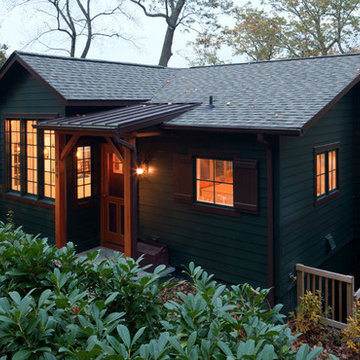
Design ideas for a small country one-storey green house exterior in Baltimore with wood siding, a gable roof and a shingle roof.
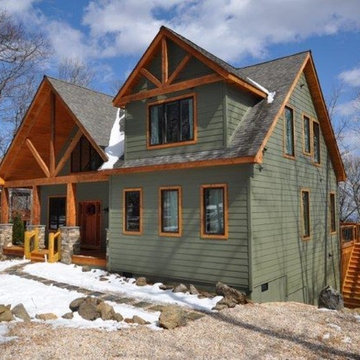
This is an example of a mid-sized country two-storey green house exterior in Richmond with wood siding, a gable roof and a shingle roof.
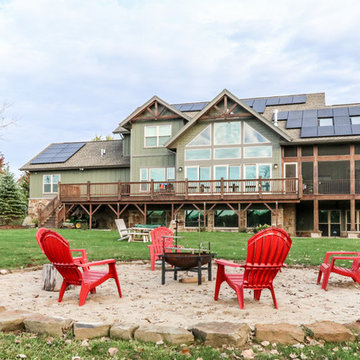
DJK Custom Homes
This is an example of a large country two-storey green house exterior in Chicago with concrete fiberboard siding and a shingle roof.
This is an example of a large country two-storey green house exterior in Chicago with concrete fiberboard siding and a shingle roof.
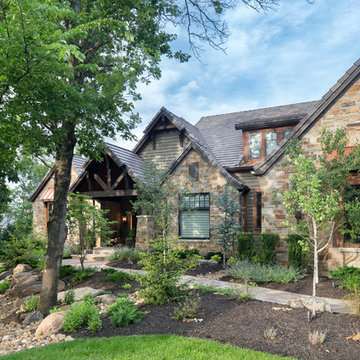
The mountains have never felt closer to eastern Kansas in this gorgeous, mountain-style custom home. Luxurious finishes, like faux painted walls and top-of-the-line fixtures and appliances, come together with countless custom-made details to create a home that is perfect for entertaining, relaxing, and raising a family. The exterior landscaping and beautiful secluded lot on wooded acreage really make this home feel like you're living in comfortable luxury in the middle of the Colorado Mountains.
Photos by Thompson Photography
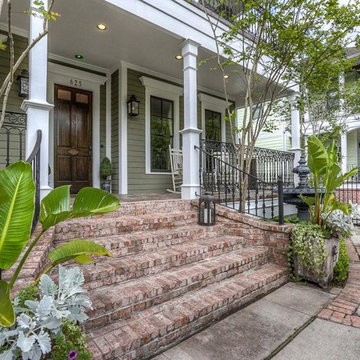
Inspiration for a large traditional two-storey green house exterior in Houston with wood siding, a hip roof and a shingle roof.
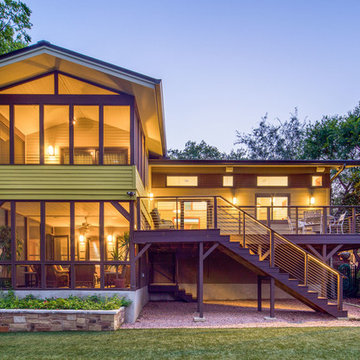
fiber cement siding painted Cleveland Green (7" siding), Sweet Vibrations (4" siding), and Texas Leather (11" siding)—all by Benjamin Moore • window trim and clerestory band painted Night Horizon by Benjamin Moore • soffit & fascia painted Camouflage by Benjamin Moore • Photography by Tre Dunham
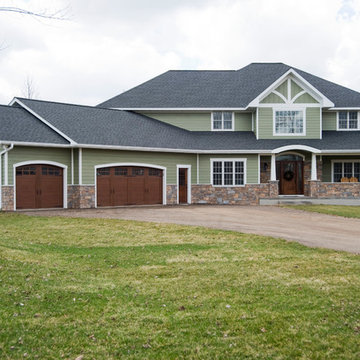
Custom home in Hermantown, Minnesota. Designed and constructed by Bruckelmyer Brothers Construction. LP Smartside siding, Marvin Integrity windows, Clopay garage doors, and custom stone work.
Photo by David Ballard Photography
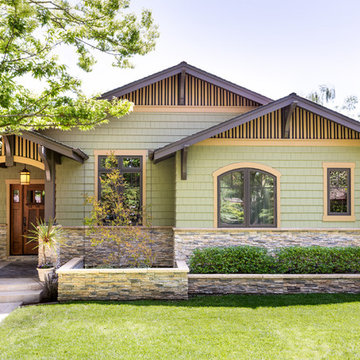
Kelly Vorves Photography
Inspiration for a large arts and crafts two-storey green exterior in San Francisco with mixed siding.
Inspiration for a large arts and crafts two-storey green exterior in San Francisco with mixed siding.
Green Exterior Design Ideas
13