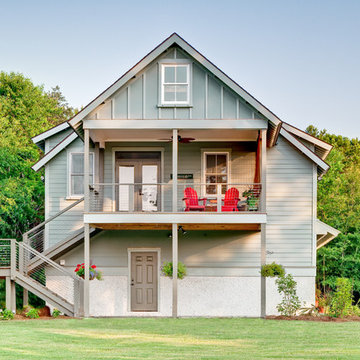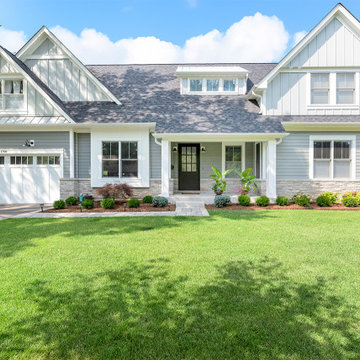Green Exterior Design Ideas
Refine by:
Budget
Sort by:Popular Today
221 - 240 of 14,248 photos
Item 1 of 2
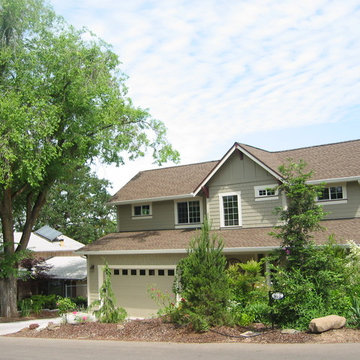
Front Right View of Craftsman home built in existing neighborhood. This home takes in the beauty of existing trees and landscaping to fit right in with the existing homes.
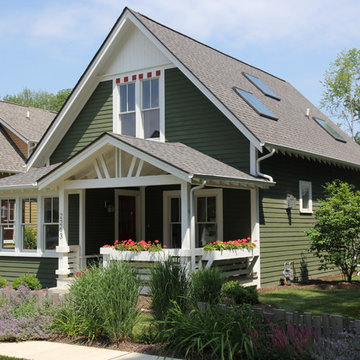
At Inglenook of Carmel, residents share common outdoor courtyards and pedestrian-friendly pathways where they can see one another during the comings and goings of the day, creating meaningful friendships and a true sense of community. Designed by renowned architect Ross Chapin, Inglenook of Carmel offers a range of two-, three-, and four-bedroom Cottage Home designs. From the colorful exterior paint and private flowerboxes to the custom built-ins and detailed design, each home is unique, just like the community.
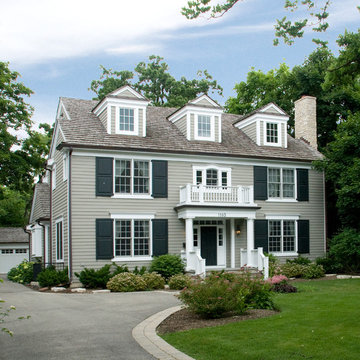
Inspiration for a mid-sized traditional two-storey green exterior in Chicago with vinyl siding and a gable roof.
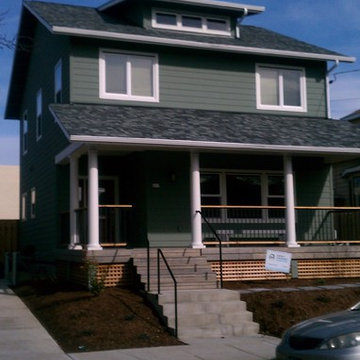
Front view of this new house Sided with Hardi plank and installed over a rain screen system.
Mid-sized arts and crafts two-storey green house exterior in Portland with concrete fiberboard siding, a gable roof and a shingle roof.
Mid-sized arts and crafts two-storey green house exterior in Portland with concrete fiberboard siding, a gable roof and a shingle roof.
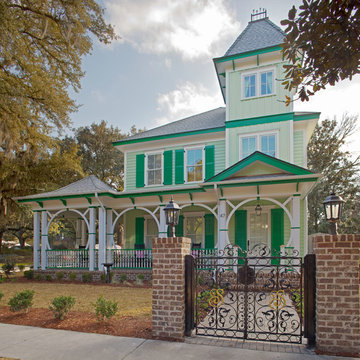
Atlantic Archives, Richard Leo Johnson
Traditional three-storey green exterior in Jacksonville.
Traditional three-storey green exterior in Jacksonville.
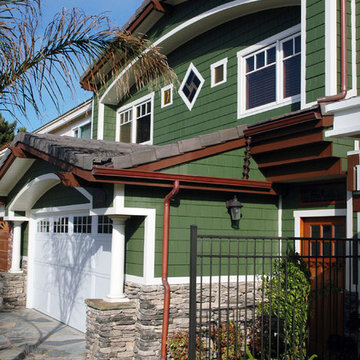
Inspiration for a mid-sized arts and crafts two-storey green exterior in Los Angeles with wood siding and a gable roof.
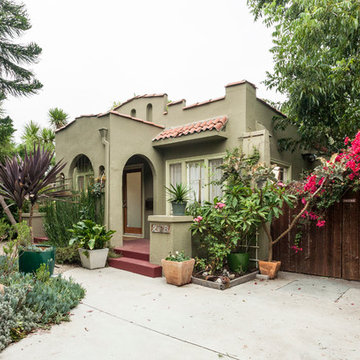
Shawn Bishop
www.shawnbishopphotography.com
Photo of a mediterranean green exterior in Los Angeles.
Photo of a mediterranean green exterior in Los Angeles.
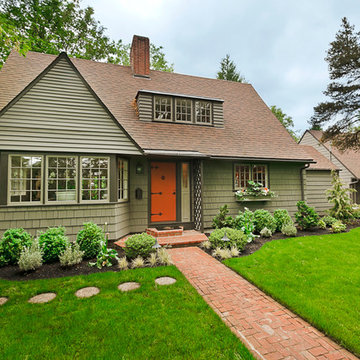
1920's English cottage with pumpkin orange front door by Benjamin Silver design
Photo of a mid-sized traditional two-storey green exterior in Portland with wood siding and a gable roof.
Photo of a mid-sized traditional two-storey green exterior in Portland with wood siding and a gable roof.
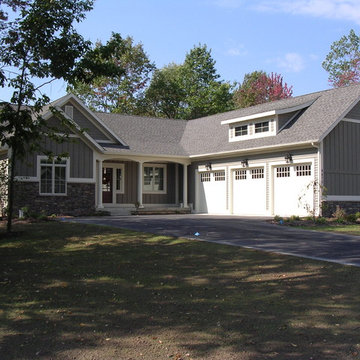
Custom home built in Rockford, Michigan. Craftsman details throughout.
Large arts and crafts two-storey green exterior in Grand Rapids with wood siding and a gable roof.
Large arts and crafts two-storey green exterior in Grand Rapids with wood siding and a gable roof.
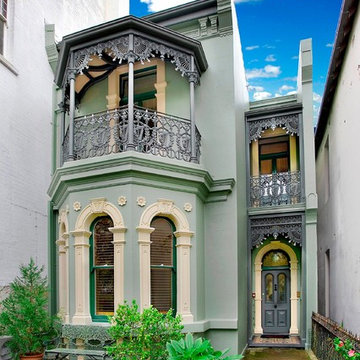
View of front terrace, former convent, Patrick O'Carrigan
Traditional two-storey green exterior in Sydney.
Traditional two-storey green exterior in Sydney.
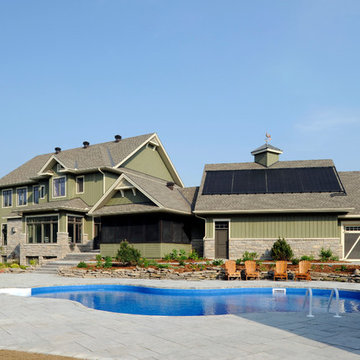
Gordon King Photography
Photo of a large arts and crafts two-storey green exterior in Toronto with mixed siding and a gable roof.
Photo of a large arts and crafts two-storey green exterior in Toronto with mixed siding and a gable roof.
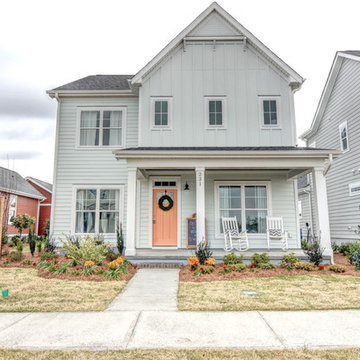
Design ideas for a small country two-storey green house exterior in Other with wood siding, a gable roof and a shingle roof.
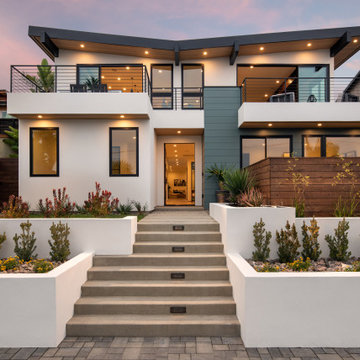
Front of home from Montgomery Avenue with view of entry steps and planters.
Inspiration for a large modern split-level green house exterior in San Diego with concrete fiberboard siding, a shed roof and a metal roof.
Inspiration for a large modern split-level green house exterior in San Diego with concrete fiberboard siding, a shed roof and a metal roof.
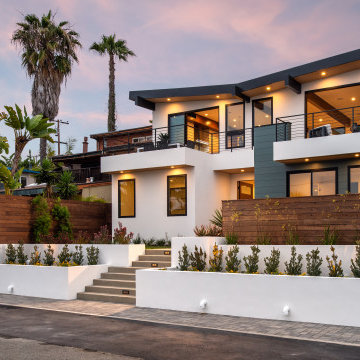
Front of home from Montgomery Avenue with view of entry steps and planters at dusk.
Large modern split-level green house exterior in San Diego with concrete fiberboard siding, a shed roof and a metal roof.
Large modern split-level green house exterior in San Diego with concrete fiberboard siding, a shed roof and a metal roof.
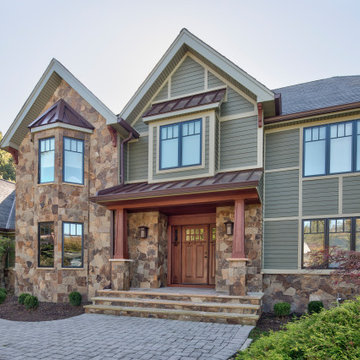
This is an example of a large traditional two-storey green house exterior in New York with vinyl siding, a gable roof and a shingle roof.
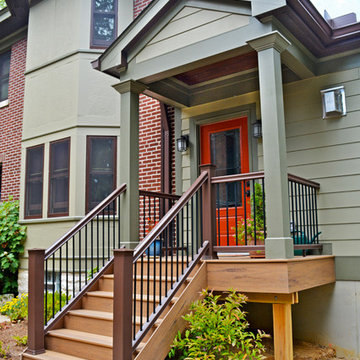
Photo of a transitional one-storey green house exterior in Cincinnati with concrete fiberboard siding, a gable roof and a shingle roof.
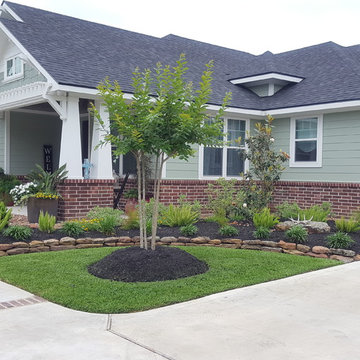
Photo of a mid-sized arts and crafts one-storey green house exterior in Houston with mixed siding, a gable roof and a shingle roof.
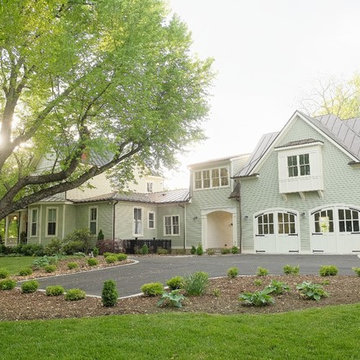
Jason Keefer Photography
Photo of a traditional two-storey green house exterior in Other with wood siding, a hip roof and a metal roof.
Photo of a traditional two-storey green house exterior in Other with wood siding, a hip roof and a metal roof.
Green Exterior Design Ideas
12
