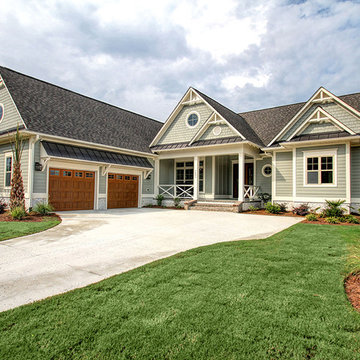Green Exterior Design Ideas
Refine by:
Budget
Sort by:Popular Today
181 - 200 of 14,248 photos
Item 1 of 2
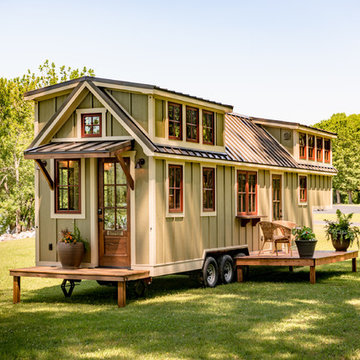
Inspiration for a small traditional one-storey green exterior in Other with wood siding, a gable roof and a metal roof.
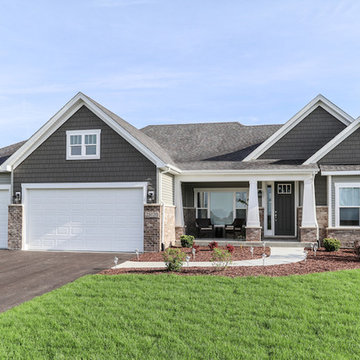
DJK Custom Homes
Design ideas for a mid-sized arts and crafts one-storey green house exterior in Chicago with mixed siding and a shingle roof.
Design ideas for a mid-sized arts and crafts one-storey green house exterior in Chicago with mixed siding and a shingle roof.
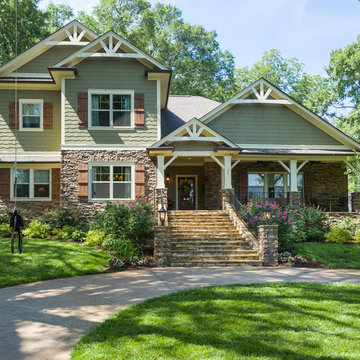
A new front porch and second floor were added, along with a complete change of materials.
Large arts and crafts split-level green exterior in Other with concrete fiberboard siding and a gable roof.
Large arts and crafts split-level green exterior in Other with concrete fiberboard siding and a gable roof.
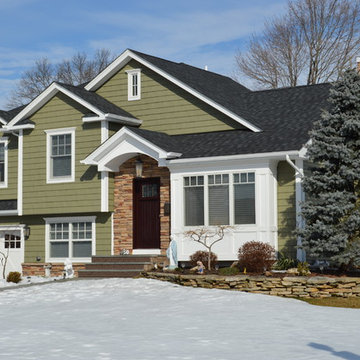
Photo of a large traditional split-level green house exterior in Orange County with wood siding, a gable roof and a shingle roof.
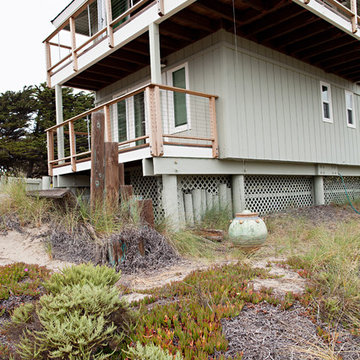
by What Shanni Saw
Large beach style two-storey green exterior in San Francisco with vinyl siding and a hip roof.
Large beach style two-storey green exterior in San Francisco with vinyl siding and a hip roof.
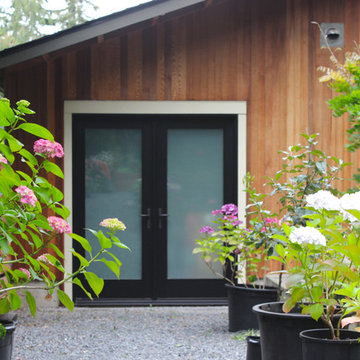
Mid-sized contemporary two-storey green exterior in San Francisco with a gable roof and concrete fiberboard siding.
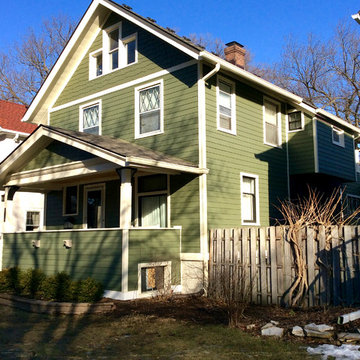
Siding & Windows Group remodeled the exterior of this Evanston, IL Home with James HardiePlank Cedarmill Lap Siding and James HardieShingle Straight Edge Siding in ColorPlus Technology Color Mountain Sage and HardieTrim Smooth Boards in ColorPlus Technology Color Sail Cloth on the entire Exterior including Front Porch Entry Way. Also installed Alcoa Soffits.
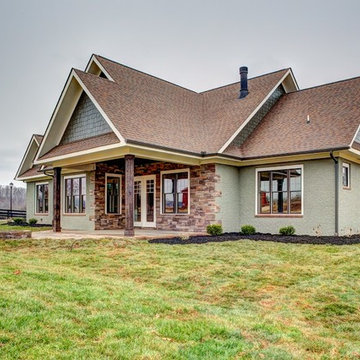
Large transitional one-storey brick green house exterior in Other with a gable roof and a shingle roof.
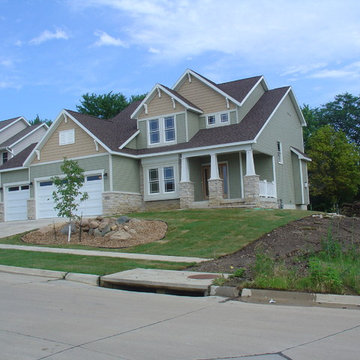
Design ideas for a mid-sized arts and crafts two-storey green exterior in Cedar Rapids with vinyl siding and a clipped gable roof.
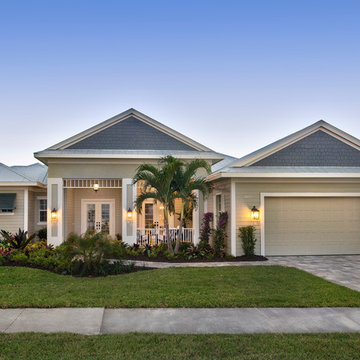
Inspiration for a mid-sized tropical one-storey green house exterior in Miami with mixed siding, a gable roof and a metal roof.
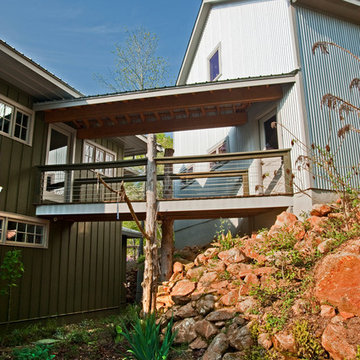
Inspiration for a large country three-storey green house exterior in Atlanta with wood siding, a hip roof and a metal roof.
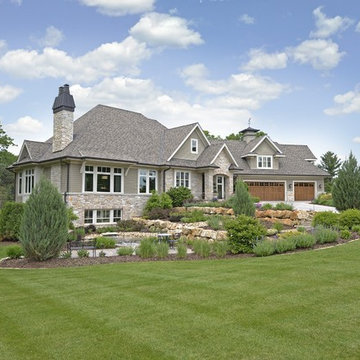
Photography: Spacecrafting Photography
Large one-storey green exterior in Minneapolis with mixed siding.
Large one-storey green exterior in Minneapolis with mixed siding.
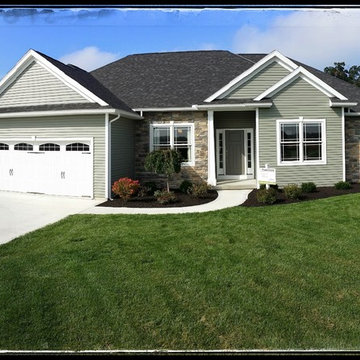
The Colorado Model
Whitehouse, Ohio
Whitehouse Valley Subdivision
This is an example of a large arts and crafts one-storey green exterior in Other with mixed siding.
This is an example of a large arts and crafts one-storey green exterior in Other with mixed siding.
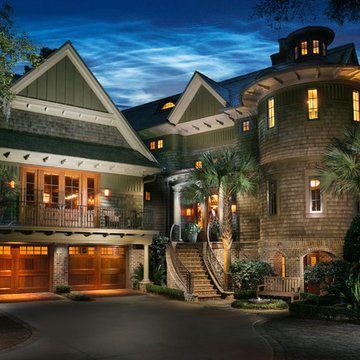
Red Shutter Photography
Photo of an expansive tropical green exterior in Charleston with mixed siding.
Photo of an expansive tropical green exterior in Charleston with mixed siding.
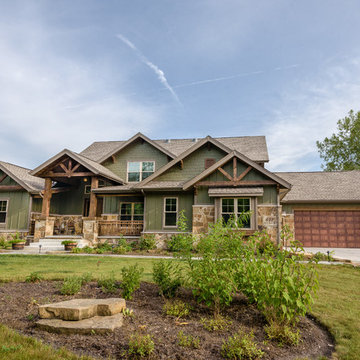
DJK Custom Homes
This is an example of a large country two-storey green exterior in Chicago with concrete fiberboard siding.
This is an example of a large country two-storey green exterior in Chicago with concrete fiberboard siding.
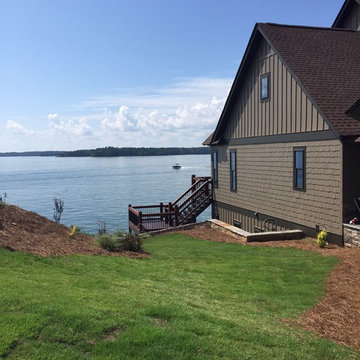
This is an example of a mid-sized arts and crafts two-storey green house exterior in Atlanta with mixed siding, a gable roof and a shingle roof.
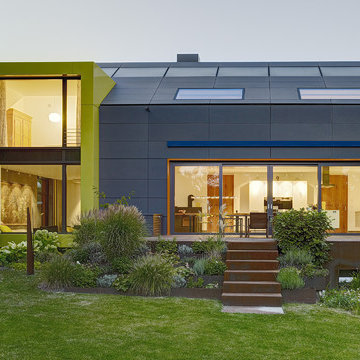
© Christoph Tempes
Mid-sized contemporary two-storey green exterior in Frankfurt with a gable roof.
Mid-sized contemporary two-storey green exterior in Frankfurt with a gable roof.
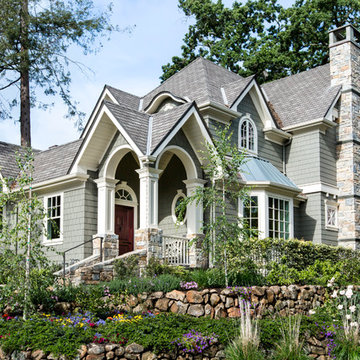
Kelly Vorves and Diana Barbatti
Photo of a large three-storey green exterior in San Francisco with mixed siding.
Photo of a large three-storey green exterior in San Francisco with mixed siding.
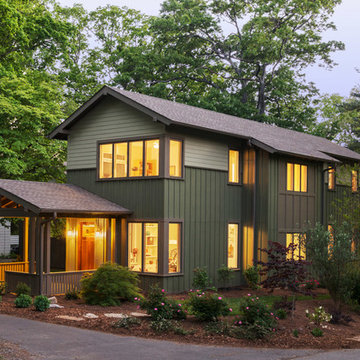
This home combines function, efficiency and style. The homeowners had a limited budget, so maximizing function while minimizing square footage was critical. We used a fully insulated slab on grade foundation of a conventionally framed air-tight building envelope that gives the house a good baseline for energy efficiency. High efficiency lighting, appliance and HVAC system, including a heat exchanger for fresh air, round out the energy saving measures. Rainwater was collected and retained on site.
Working within an older traditional neighborhood has several advantages including close proximity to community amenities and a mature landscape. Our challenge was to create a design that sits well with the early 20th century homes in the area. The resulting solution has a fresh attitude that interprets and reflects the neighborhood’s character rather than mimicking it. Traditional forms and elements merged with a more modern approach.
Photography by Todd Crawford
Green Exterior Design Ideas
10
