Green Exterior Design Ideas
Refine by:
Budget
Sort by:Popular Today
1 - 20 of 14,249 photos
Item 1 of 2
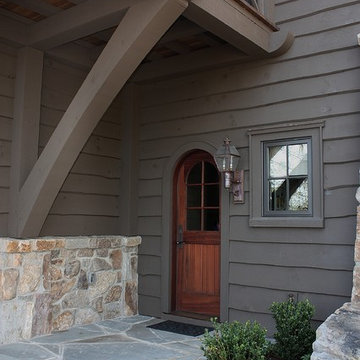
This refined Lake Keowee home, featured in the April 2012 issue of Atlanta Homes & Lifestyles Magazine, is a beautiful fusion of French Country and English Arts and Crafts inspired details. Old world stonework and wavy edge siding are topped by a slate roof. Interior finishes include natural timbers, plaster and shiplap walls, and a custom limestone fireplace. Photography by Accent Photography, Greenville, SC.
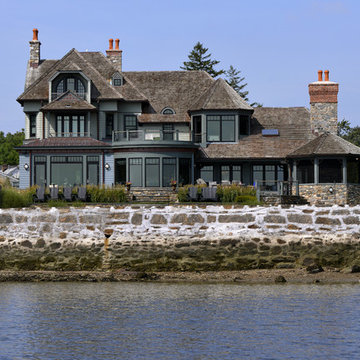
Westchester, New York waterfront home with a stone foundation, wood shake roof, brick and stone chimneys, bay windows and multiple balconies.
Peter Krupenye Photographer
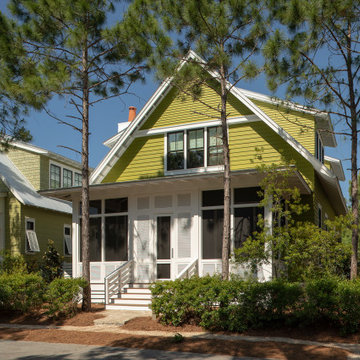
Inspiration for a mid-sized transitional two-storey green house exterior in Other with concrete fiberboard siding, a gable roof, a metal roof, a grey roof and clapboard siding.
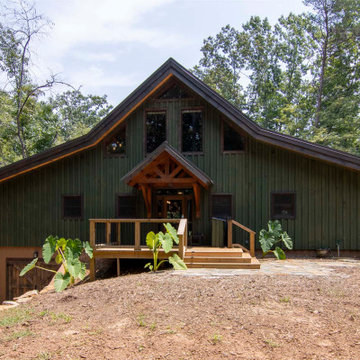
Timber frame home with sliding doors leading to wraparound porch
Design ideas for a large country two-storey green house exterior with a gable roof and board and batten siding.
Design ideas for a large country two-storey green house exterior with a gable roof and board and batten siding.
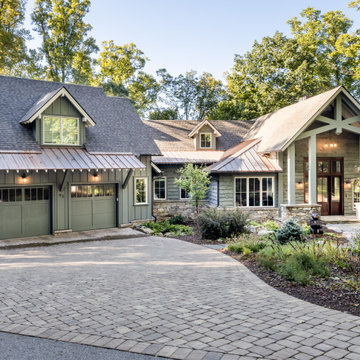
This is an example of a country one-storey green house exterior in Other with mixed siding, a gable roof, a shingle roof and a grey roof.
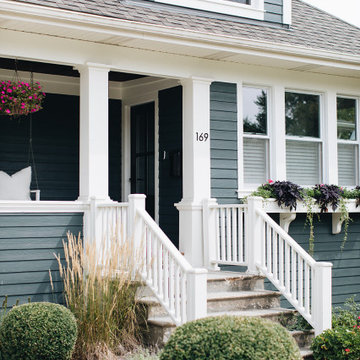
This is an example of a mid-sized transitional two-storey green house exterior in Chicago with concrete fiberboard siding and a shingle roof.
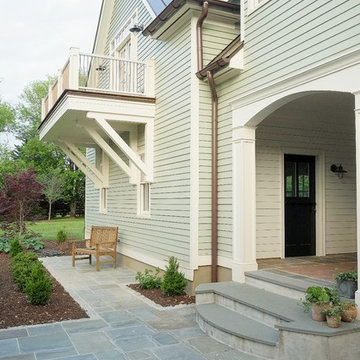
Jason Keefer Photography
Traditional two-storey green house exterior in Other with wood siding, a hip roof and a metal roof.
Traditional two-storey green house exterior in Other with wood siding, a hip roof and a metal roof.
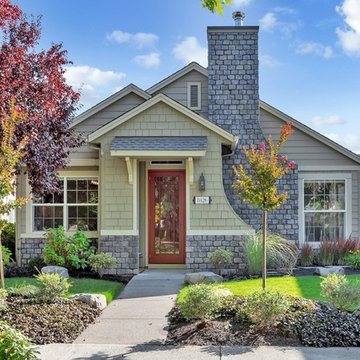
The cozy cottage feel of this homes exterior is accomplished by using a variety of colors and textures.
Design ideas for a mid-sized contemporary one-storey green house exterior in Portland with mixed siding, a gable roof and a shingle roof.
Design ideas for a mid-sized contemporary one-storey green house exterior in Portland with mixed siding, a gable roof and a shingle roof.
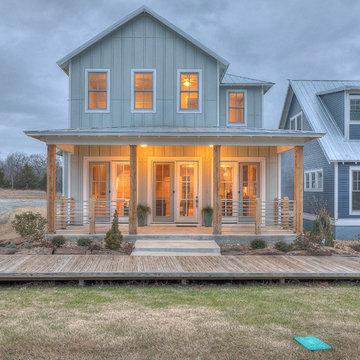
Inspiration for a country two-storey green house exterior in Oklahoma City with a gable roof and a metal roof.

Photo of a mid-sized country two-storey green house exterior in San Francisco with a gable roof and a shingle roof.
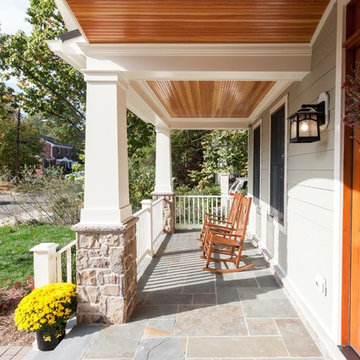
Design ideas for an arts and crafts three-storey green house exterior in DC Metro with mixed siding and a shingle roof.
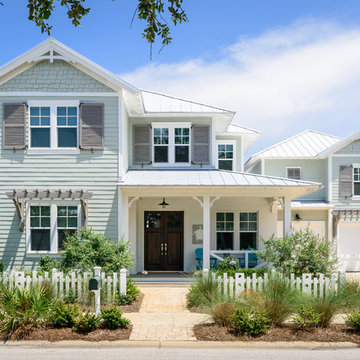
Photo of a beach style two-storey green house exterior in Jacksonville with mixed siding, a hip roof, a metal roof and a white roof.
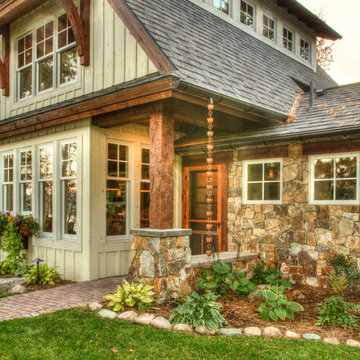
This is an example of a large country two-storey green house exterior in Minneapolis with wood siding, a gable roof and a shingle roof.
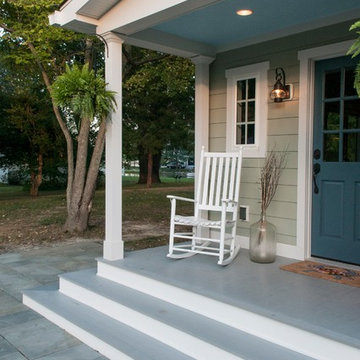
Photo of a small beach style one-storey green house exterior in Baltimore with concrete fiberboard siding, a gable roof and a shingle roof.
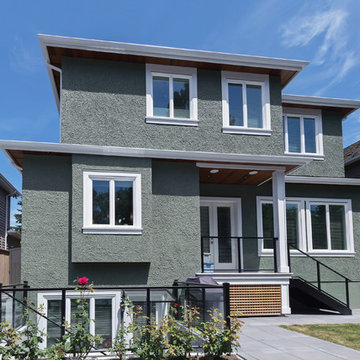
Design ideas for a mid-sized arts and crafts two-storey stucco green house exterior in Vancouver with a gable roof and a shingle roof.
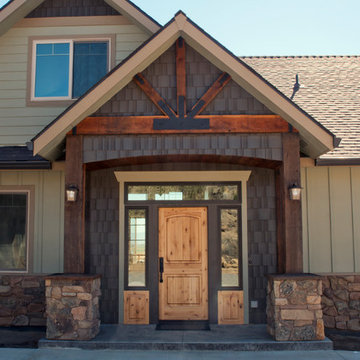
Custom home on a hillside surrounded by Junipers and sagebrush. This home features gorgeous stone counter tops with two-tone cabinets. Bathrooms are all tiled with modern porcelain and glass tiles featuring niches and in-wall cabinetry for candles and other bathroom accessories. The vaulted great room features an overlooking balcony with wrought iron railing and a large fireplace wrapped in stone quarried nearby.
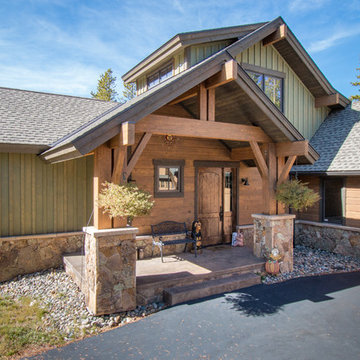
Tammi T Photography
Design ideas for a large country two-storey green house exterior in Denver with wood siding, a gable roof and a shingle roof.
Design ideas for a large country two-storey green house exterior in Denver with wood siding, a gable roof and a shingle roof.
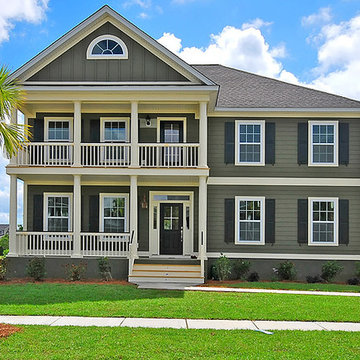
Mid-sized traditional two-storey green house exterior in Charleston with wood siding.
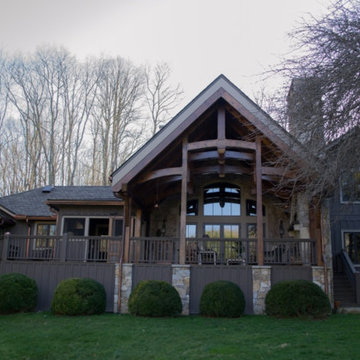
Photo of a mid-sized country two-storey green house exterior in Other with wood siding, a gable roof and a shingle roof.
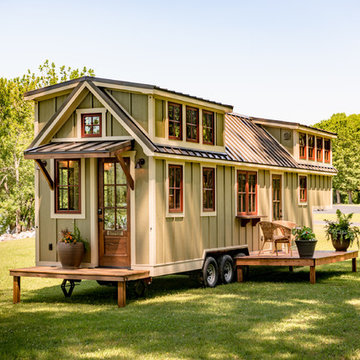
Inspiration for a small traditional one-storey green exterior in Other with wood siding, a gable roof and a metal roof.
Green Exterior Design Ideas
1