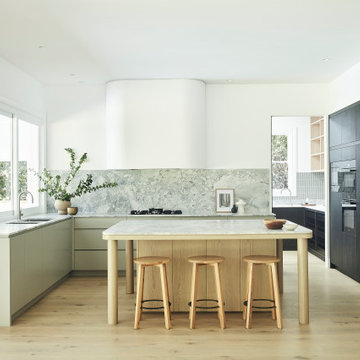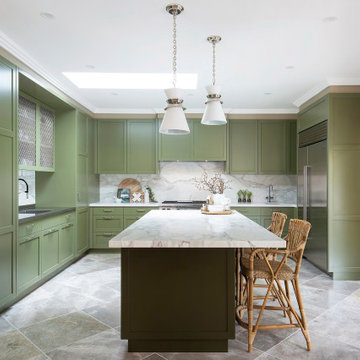Green Kitchen Design Ideas
Refine by:
Budget
Sort by:Popular Today
1 - 20 of 33,193 photos
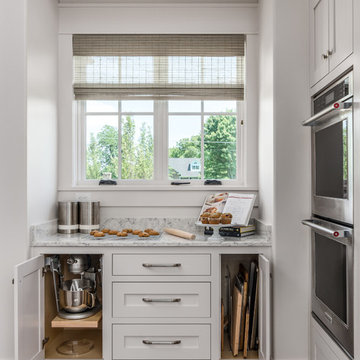
This baking center has a kitchenaid mixer stand that can be lifted up to be flush with the countertops, then tucked away below the countertop when not in use. There is plenty of storage for rolling pins, measuring cups, etc. The right cabinet has vertical storage for baking + cookie sheets. Additionally, the toe kick can come out to provide a platform for the homeowner to stand on for additional height while baking.
Photography: Garett + Carrie Buell of Studiobuell/ studiobuell.com

Designed by & photo taken by Rob Rasmussen
Design ideas for a mid-sized transitional l-shaped eat-in kitchen in New York with a farmhouse sink, raised-panel cabinets, white cabinets, granite benchtops, beige splashback, stainless steel appliances, medium hardwood floors and with island.
Design ideas for a mid-sized transitional l-shaped eat-in kitchen in New York with a farmhouse sink, raised-panel cabinets, white cabinets, granite benchtops, beige splashback, stainless steel appliances, medium hardwood floors and with island.

This is an example of a large country single-wall kitchen pantry in Nashville with wood benchtops, a farmhouse sink, shaker cabinets, white cabinets, white splashback, subway tile splashback, stainless steel appliances, medium hardwood floors, with island, brown floor and white benchtop.
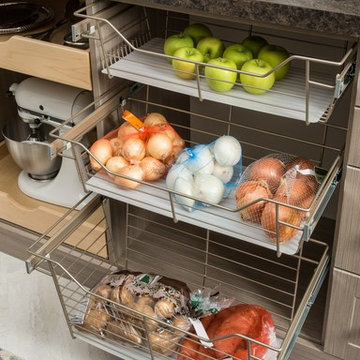
This is an example of a mid-sized country kitchen pantry in Chicago with medium wood cabinets, solid surface benchtops, porcelain floors, no island and grey floor.
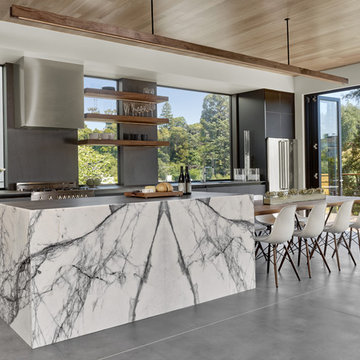
This is an example of a mid-sized modern galley open plan kitchen in San Francisco with an undermount sink, black cabinets, black splashback, stone slab splashback, stainless steel appliances, concrete floors, with island and flat-panel cabinets.
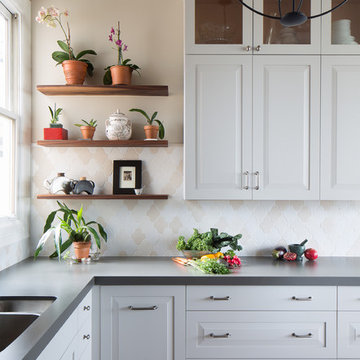
Modern farmhouse kitchen design and remodel for a traditional San Francisco home include simple organic shapes, light colors, and clean details. Our farmhouse style incorporates walnut end-grain butcher block, floating walnut shelving, vintage Wolf range, and curvaceous handmade ceramic tile. Contemporary kitchen elements modernize the farmhouse style with stainless steel appliances, quartz countertop, and cork flooring.
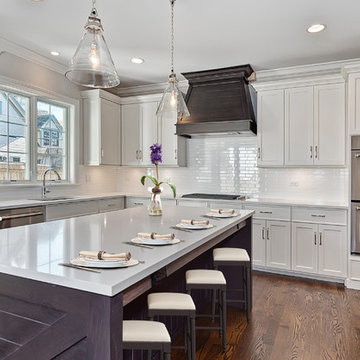
Luxury kitchen
This is an example of a large transitional u-shaped separate kitchen in Chicago with an undermount sink, shaker cabinets, white cabinets, white splashback, subway tile splashback, stainless steel appliances, medium hardwood floors, with island and granite benchtops.
This is an example of a large transitional u-shaped separate kitchen in Chicago with an undermount sink, shaker cabinets, white cabinets, white splashback, subway tile splashback, stainless steel appliances, medium hardwood floors, with island and granite benchtops.
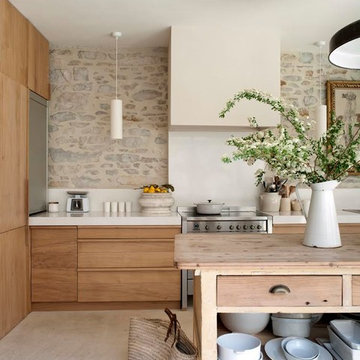
This is an example of a large country galley separate kitchen in Montpellier with with island and light wood cabinets.
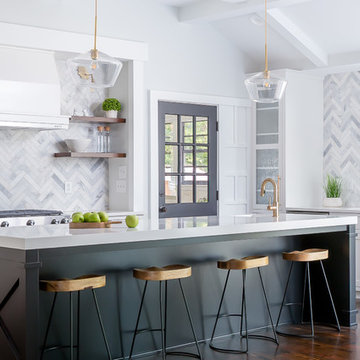
Love how this kitchen renovation creates an open feel for our clients to their dining room and office and a better transition to back yard!
Inspiration for a transitional open plan kitchen in Raleigh with an undermount sink, shaker cabinets, grey splashback, marble splashback, dark hardwood floors, with island, brown floor, white benchtop, stainless steel appliances and black cabinets.
Inspiration for a transitional open plan kitchen in Raleigh with an undermount sink, shaker cabinets, grey splashback, marble splashback, dark hardwood floors, with island, brown floor, white benchtop, stainless steel appliances and black cabinets.

Open Kitchen with large island. Two-tone cabinetry with decorative end panels. White quartz counters with stainless steel hood and brass pendant light fixtures.

Fine House Photography
Mid-sized transitional open plan kitchen in London with a farmhouse sink, shaker cabinets, blue splashback, subway tile splashback, light hardwood floors, with island, beige floor, beige cabinets and beige benchtop.
Mid-sized transitional open plan kitchen in London with a farmhouse sink, shaker cabinets, blue splashback, subway tile splashback, light hardwood floors, with island, beige floor, beige cabinets and beige benchtop.
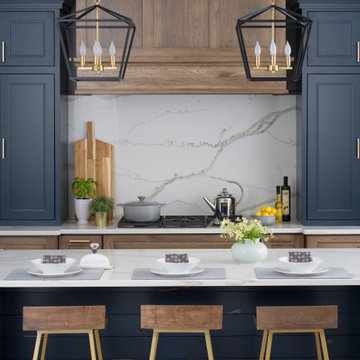
This modern farmhouse kitchen features a beautiful combination of Navy Blue painted and gray stained Hickory cabinets that’s sure to be an eye-catcher. The elegant “Morel” stain blends and harmonizes the natural Hickory wood grain while emphasizing the grain with a subtle gray tone that beautifully coordinated with the cool, deep blue paint.
The “Gale Force” SW 7605 blue paint from Sherwin-Williams is a stunning deep blue paint color that is sophisticated, fun, and creative. It’s a stunning statement-making color that’s sure to be a classic for years to come and represents the latest in color trends. It’s no surprise this beautiful navy blue has been a part of Dura Supreme’s Curated Color Collection for several years, making the top 6 colors for 2017 through 2020.
Beyond the beautiful exterior, there is so much well-thought-out storage and function behind each and every cabinet door. The two beautiful blue countertop towers that frame the modern wood hood and cooktop are two intricately designed larder cabinets built to meet the homeowner’s exact needs.
The larder cabinet on the left is designed as a beverage center with apothecary drawers designed for housing beverage stir sticks, sugar packets, creamers, and other misc. coffee and home bar supplies. A wine glass rack and shelves provides optimal storage for a full collection of glassware while a power supply in the back helps power coffee & espresso (machines, blenders, grinders and other small appliances that could be used for daily beverage creations. The roll-out shelf makes it easier to fill clean and operate each appliance while also making it easy to put away. Pocket doors tuck out of the way and into the cabinet so you can easily leave open for your household or guests to access, but easily shut the cabinet doors and conceal when you’re ready to tidy up.
Beneath the beverage center larder is a drawer designed with 2 layers of multi-tasking storage for utensils and additional beverage supplies storage with space for tea packets, and a full drawer of K-Cup storage. The cabinet below uses powered roll-out shelves to create the perfect breakfast center with power for a toaster and divided storage to organize all the daily fixings and pantry items the household needs for their morning routine.
On the right, the second larder is the ultimate hub and center for the homeowner’s baking tasks. A wide roll-out shelf helps store heavy small appliances like a KitchenAid Mixer while making them easy to use, clean, and put away. Shelves and a set of apothecary drawers help house an assortment of baking tools, ingredients, mixing bowls and cookbooks. Beneath the counter a drawer and a set of roll-out shelves in various heights provides more easy access storage for pantry items, misc. baking accessories, rolling pins, mixing bowls, and more.
The kitchen island provides a large worktop, seating for 3-4 guests, and even more storage! The back of the island includes an appliance lift cabinet used for a sewing machine for the homeowner’s beloved hobby, a deep drawer built for organizing a full collection of dishware, a waste recycling bin, and more!
All and all this kitchen is as functional as it is beautiful!
Request a FREE Dura Supreme Brochure Packet:
http://www.durasupreme.com/request-brochure
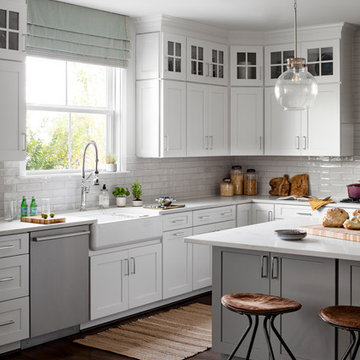
photography by Jennifer Hughes
Design ideas for a large country eat-in kitchen in DC Metro with a farmhouse sink, white cabinets, quartz benchtops, white splashback, subway tile splashback, stainless steel appliances, dark hardwood floors, with island, brown floor, white benchtop and shaker cabinets.
Design ideas for a large country eat-in kitchen in DC Metro with a farmhouse sink, white cabinets, quartz benchtops, white splashback, subway tile splashback, stainless steel appliances, dark hardwood floors, with island, brown floor, white benchtop and shaker cabinets.
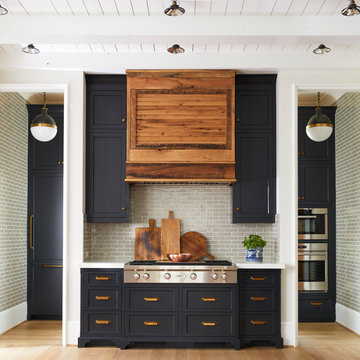
Large country single-wall kitchen in Charlotte with a farmhouse sink, marble benchtops, grey splashback, subway tile splashback, light hardwood floors, no island, blue cabinets, stainless steel appliances and shaker cabinets.
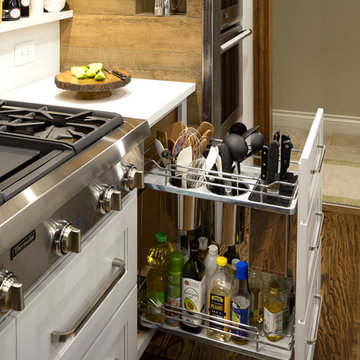
This creative transitional space was transformed from a very dated layout that did not function well for our homeowners - who enjoy cooking for both their family and friends. They found themselves cooking on a 30" by 36" tiny island in an area that had much more potential. A completely new floor plan was in order. An unnecessary hallway was removed to create additional space and a new traffic pattern. New doorways were created for access from the garage and to the laundry. Just a couple of highlights in this all Thermador appliance professional kitchen are the 10 ft island with two dishwashers (also note the heated tile area on the functional side of the island), double floor to ceiling pull-out pantries flanking the refrigerator, stylish soffited area at the range complete with burnished steel, niches and shelving for storage. Contemporary organic pendants add another unique texture to this beautiful, welcoming, one of a kind kitchen! Photos by David Cobb Photography.
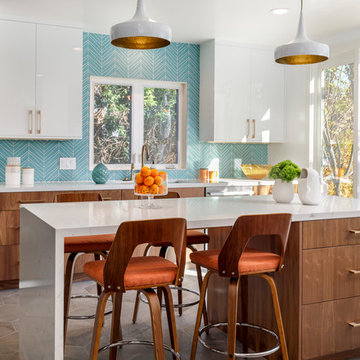
Photo of a large midcentury u-shaped kitchen in Los Angeles with an undermount sink, flat-panel cabinets, blue splashback, stainless steel appliances, with island, grey floor, medium wood cabinets, quartzite benchtops, glass tile splashback and cement tiles.

Mid-sized traditional u-shaped separate kitchen in Milwaukee with a farmhouse sink, recessed-panel cabinets, white cabinets, with island, grey floor, marble benchtops, white splashback, cement tile splashback, panelled appliances, porcelain floors and multi-coloured benchtop.
Green Kitchen Design Ideas
1
