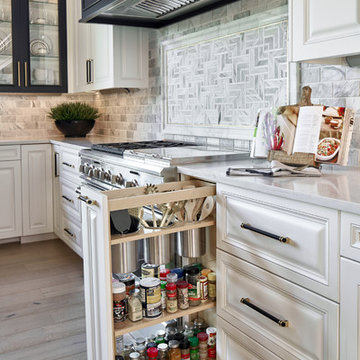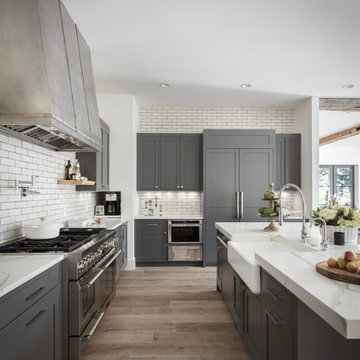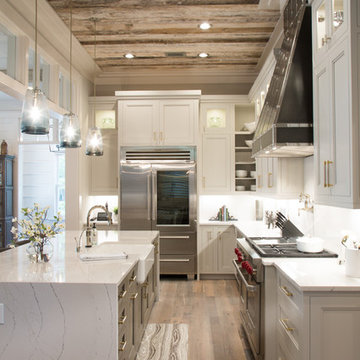Kitchen Design Ideas
Refine by:
Budget
Sort by:Popular Today
121 - 140 of 728,623 photos
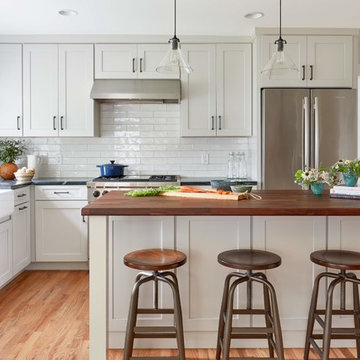
Inspiration for a large country l-shaped kitchen in Richmond with a farmhouse sink, shaker cabinets, white cabinets, wood benchtops, white splashback, subway tile splashback, stainless steel appliances, medium hardwood floors, with island, brown floor and brown benchtop.
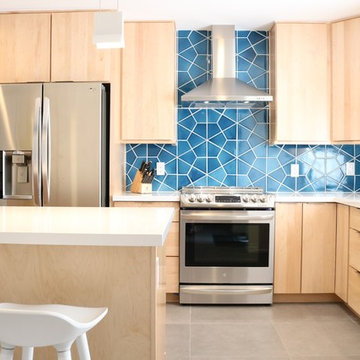
Monica Milewski
Photo of a large midcentury l-shaped open plan kitchen in Phoenix with an undermount sink, flat-panel cabinets, quartz benchtops, blue splashback, ceramic splashback, stainless steel appliances, ceramic floors, with island, grey floor, white benchtop and light wood cabinets.
Photo of a large midcentury l-shaped open plan kitchen in Phoenix with an undermount sink, flat-panel cabinets, quartz benchtops, blue splashback, ceramic splashback, stainless steel appliances, ceramic floors, with island, grey floor, white benchtop and light wood cabinets.
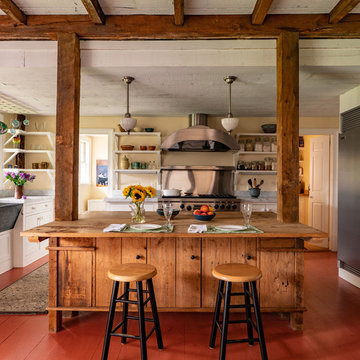
Eric Roth Photography
Inspiration for a large country kitchen in Boston with a farmhouse sink, open cabinets, white cabinets, wood benchtops, metallic splashback, stainless steel appliances, painted wood floors, with island and red floor.
Inspiration for a large country kitchen in Boston with a farmhouse sink, open cabinets, white cabinets, wood benchtops, metallic splashback, stainless steel appliances, painted wood floors, with island and red floor.
Find the right local pro for your project
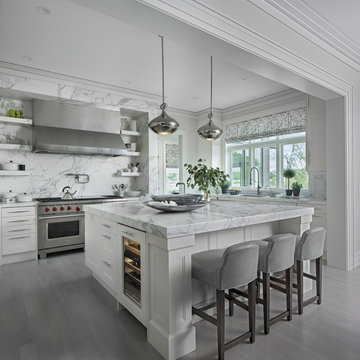
Beth Singer
Photo of a transitional l-shaped kitchen in Detroit with recessed-panel cabinets, white cabinets, grey splashback, stainless steel appliances, with island, grey floor and grey benchtop.
Photo of a transitional l-shaped kitchen in Detroit with recessed-panel cabinets, white cabinets, grey splashback, stainless steel appliances, with island, grey floor and grey benchtop.
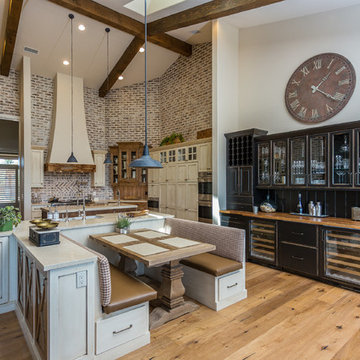
Bella Vita Photography
This is an example of a large country eat-in kitchen in Phoenix with shaker cabinets, beige cabinets, brick splashback, stainless steel appliances, medium hardwood floors and beige benchtop.
This is an example of a large country eat-in kitchen in Phoenix with shaker cabinets, beige cabinets, brick splashback, stainless steel appliances, medium hardwood floors and beige benchtop.
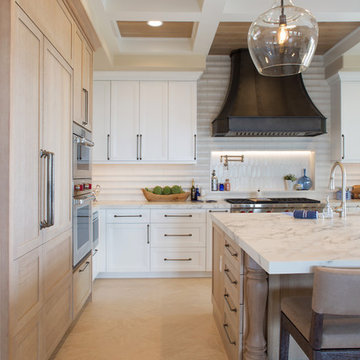
Our client desired a bespoke farmhouse kitchen and sought unique items to create this one of a kind farmhouse kitchen their family. We transformed this kitchen by changing the orientation, removed walls and opened up the exterior with a 3 panel stacking door.
The oversized pendants are the subtle frame work for an artfully made metal hood cover. The statement hood which I discovered on one of my trips inspired the design and added flare and style to this home.
Nothing is as it seems, the white cabinetry looks like shaker until you look closer it is beveled for a sophisticated finish upscale finish.
The backsplash looks like subway until you look closer it is actually 3d concave tile that simply looks like it was formed around a wine bottle.
We added the coffered ceiling and wood flooring to create this warm enhanced featured of the space. The custom cabinetry then was made to match the oak wood on the ceiling. The pedestal legs on the island enhance the characterizes for the cerused oak cabinetry.
Fabulous clients make fabulous projects.
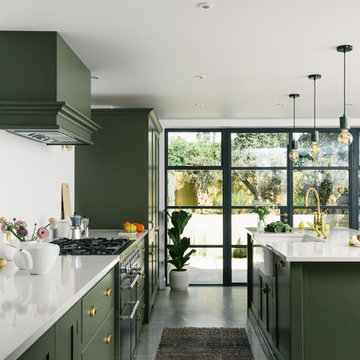
This is an example of a mid-sized transitional galley kitchen in Other with shaker cabinets, green cabinets, quartzite benchtops, white splashback, panelled appliances, with island, white benchtop, a farmhouse sink, concrete floors and grey floor.
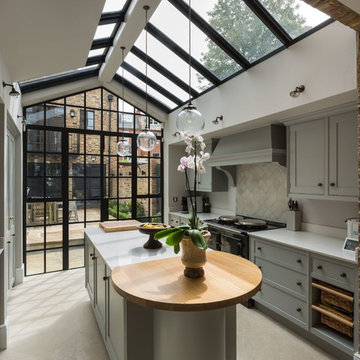
This beautiful 4 storey, 19th Century home - with a coach house set to the rear - was in need of an extensive restoration and modernisation when STAC Architecture took over in 2015. The property was extended to 4,800 sq. ft. of luxury living space for the clients and their family. In the main house, a whole floor was dedicated to the master bedroom and en suite, a brand-new kitchen extension was added and the other rooms were all given a new lease of life. A new basement extension linked the original house to the coach house behind incorporating living quarters, a cinema and a wine cellar, as well as a vast amount of storage space. The coach house itself is home to a state of the art gymnasium, steam and shower room. The clients were keen to maintain as much of the Victorian detailing as possible in the modernisation and so contemporary materials were used alongside classic pieces throughout the house.
South Hill Park is situated within a conservation area and so special considerations had to be made during the planning stage. Firstly, our surveyor went to site to see if our product would be suitable, then our proposal and sample drawings were sent to the client. Once they were happy the work suited them aesthetically the proposal and drawings were sent to the conservation office for approval. Our proposal was approved and the client chose us to complete the work.
We created and fitted stunning bespoke steel windows and doors throughout the property, but the brand-new kitchen extension was where we really helped to add the ‘wow factor’ to this home. The bespoke steel double doors and screen set, installed at the rear of the property, spanned the height of the room. This Fabco feature, paired with the roof lights the clients also had installed, really helps to bring in as much natural light as possible into the kitchen.
Photography Richard Lewisohn
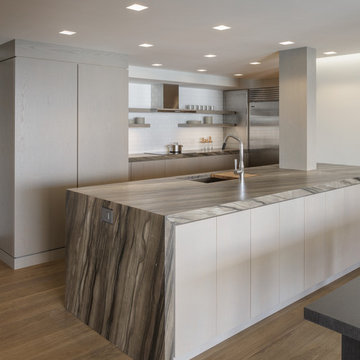
PHOTO: Aaron Leitz
Design ideas for a modern l-shaped kitchen in Seattle with an undermount sink, flat-panel cabinets, light wood cabinets, white splashback, subway tile splashback, stainless steel appliances, medium hardwood floors, with island, brown floor and grey benchtop.
Design ideas for a modern l-shaped kitchen in Seattle with an undermount sink, flat-panel cabinets, light wood cabinets, white splashback, subway tile splashback, stainless steel appliances, medium hardwood floors, with island, brown floor and grey benchtop.
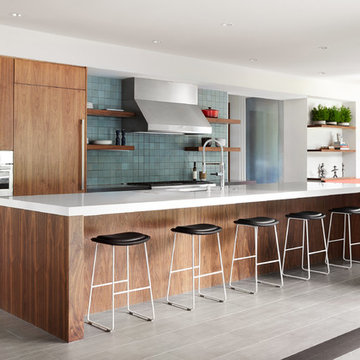
Photo: Lisa Petrole
This is an example of an expansive contemporary galley eat-in kitchen in San Francisco with an undermount sink, flat-panel cabinets, quartz benchtops, blue splashback, ceramic splashback, porcelain floors, with island, grey floor, medium wood cabinets, panelled appliances and white benchtop.
This is an example of an expansive contemporary galley eat-in kitchen in San Francisco with an undermount sink, flat-panel cabinets, quartz benchtops, blue splashback, ceramic splashback, porcelain floors, with island, grey floor, medium wood cabinets, panelled appliances and white benchtop.
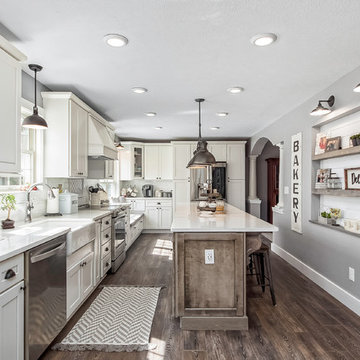
Large country l-shaped kitchen in Columbus with a farmhouse sink, shaker cabinets, white cabinets, white splashback, subway tile splashback, stainless steel appliances, dark hardwood floors, with island, brown floor, white benchtop and quartz benchtops.
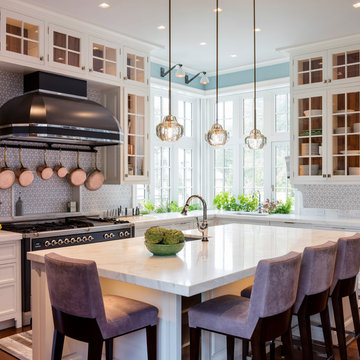
Mark P. Finlay Architects, AIA
Warren Jagger Photography
Photo of a l-shaped kitchen in New York with an undermount sink, glass-front cabinets, white cabinets, white splashback, mosaic tile splashback, black appliances, medium hardwood floors, with island, brown floor and white benchtop.
Photo of a l-shaped kitchen in New York with an undermount sink, glass-front cabinets, white cabinets, white splashback, mosaic tile splashback, black appliances, medium hardwood floors, with island, brown floor and white benchtop.
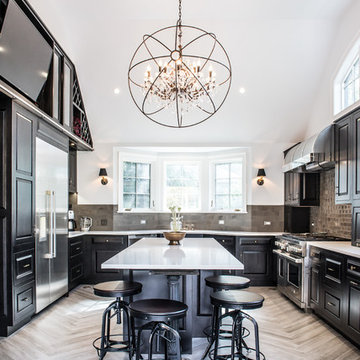
This space had the potential for greatness but was stuck in the 1980's era. We were able to transform and re-design this kitchen that now enables it to be called not just a "dream Kitchen", but also holds the award for "Best Kitchen in Westchester for 2016 by Westchester Home Magazine". Features in the kitchen are as follows: Inset cabinet construction, Maple Wood, Onyx finish, Raised Panel Door, sliding ladder, huge Island with seating, pull out drawers for big pots and baking pans, pullout storage under sink, mini bar, overhead television, builtin microwave in Island, massive stainless steel range and hood, Office area, Quartz counter top.
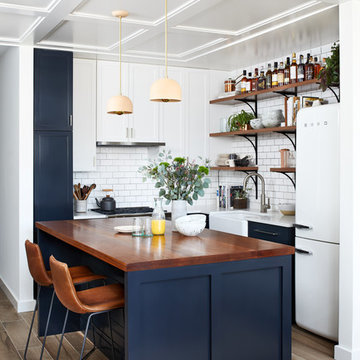
Photography: Stacy Zarin Goldberg
Design ideas for a small eclectic l-shaped open plan kitchen in DC Metro with a farmhouse sink, shaker cabinets, blue cabinets, quartz benchtops, white splashback, ceramic splashback, white appliances, porcelain floors, with island and brown floor.
Design ideas for a small eclectic l-shaped open plan kitchen in DC Metro with a farmhouse sink, shaker cabinets, blue cabinets, quartz benchtops, white splashback, ceramic splashback, white appliances, porcelain floors, with island and brown floor.
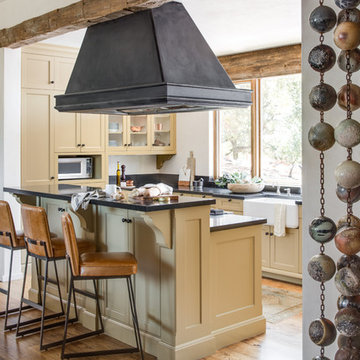
Thomas Kuoh Photography
Photo of a mediterranean u-shaped kitchen in San Francisco with a farmhouse sink, shaker cabinets, beige cabinets, medium hardwood floors, with island and brown floor.
Photo of a mediterranean u-shaped kitchen in San Francisco with a farmhouse sink, shaker cabinets, beige cabinets, medium hardwood floors, with island and brown floor.
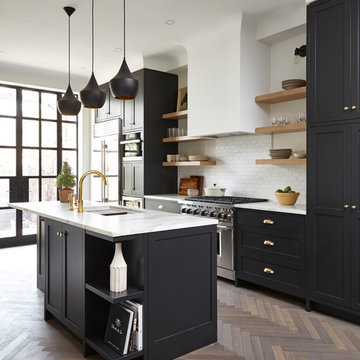
Valerie Wilcox & Charlie Coull
Inspiration for a mid-sized transitional single-wall separate kitchen in Toronto with an undermount sink, shaker cabinets, white splashback, subway tile splashback, stainless steel appliances, medium hardwood floors, with island, marble benchtops, brown floor and white benchtop.
Inspiration for a mid-sized transitional single-wall separate kitchen in Toronto with an undermount sink, shaker cabinets, white splashback, subway tile splashback, stainless steel appliances, medium hardwood floors, with island, marble benchtops, brown floor and white benchtop.
Kitchen Design Ideas
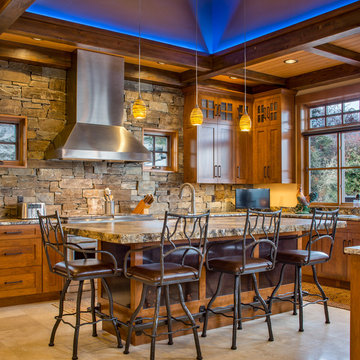
© Marie-Dominique Verdier
Country kitchen in Other with shaker cabinets, medium wood cabinets, with island, brown splashback, stone tile splashback and beige floor.
Country kitchen in Other with shaker cabinets, medium wood cabinets, with island, brown splashback, stone tile splashback and beige floor.
7
