Kitchen with Dark Wood Cabinets Design Ideas
Refine by:
Budget
Sort by:Popular Today
121 - 140 of 119,237 photos
Item 1 of 5
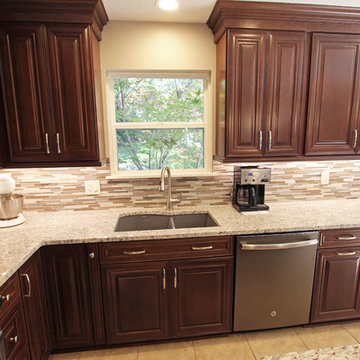
In this kitchen renovation, we installed Waypoint Living Spaces full overlay 720F Cherry Chocolate Glaze cabinets on the perimeter and island with roll out trays for pots and pan and tilt out trays accented with Top Knobs Griggs 5 1/16 inch pulls and Hollow Round 1 3/16 knobs. On the countertop, 3cm Giallo ornamental granite was installed. Linear Glass/Stone/Metal tile was installed on the backsplash. A Blanco 1 ¾ Diamond Silgranite Metallic gray undermount sink and Moen Arbor single handled spot resistant stainless faucet. 2 Monroe Mini Pendant lights over the island and a Monroe 5 Light Chandelier in brushed nickel over the table were installed.
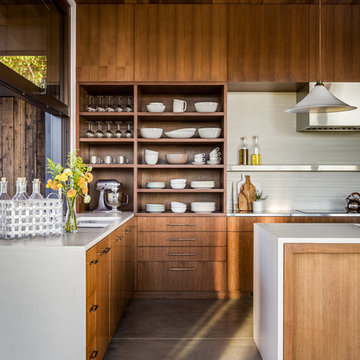
Architecture: Sutro Architects
Landscape Architecture: Arterra Landscape Architects
Builder: Upscale Construction
Photography: Christopher Stark
Inspiration for an asian l-shaped kitchen in San Francisco with flat-panel cabinets, dark wood cabinets, white splashback, concrete floors, with island and grey floor.
Inspiration for an asian l-shaped kitchen in San Francisco with flat-panel cabinets, dark wood cabinets, white splashback, concrete floors, with island and grey floor.
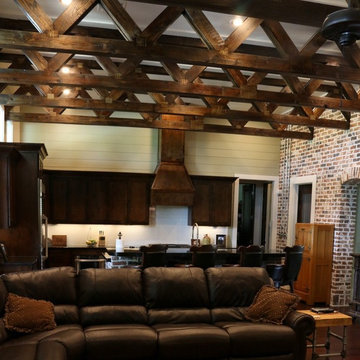
View of Great Room towards open concept kitchen
This is an example of a large industrial l-shaped open plan kitchen in Houston with a farmhouse sink, shaker cabinets, dark wood cabinets, granite benchtops, white splashback, subway tile splashback, stainless steel appliances, medium hardwood floors and with island.
This is an example of a large industrial l-shaped open plan kitchen in Houston with a farmhouse sink, shaker cabinets, dark wood cabinets, granite benchtops, white splashback, subway tile splashback, stainless steel appliances, medium hardwood floors and with island.
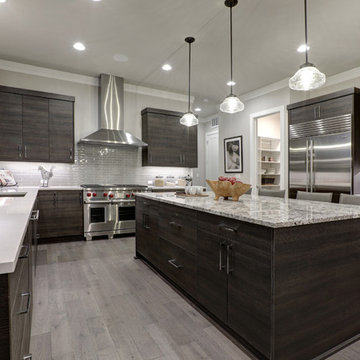
We have years of experience working in houses, high-rise residential condominium buildings, restaurants, offices and build-outs of all commercial spaces in the Chicago-land area.
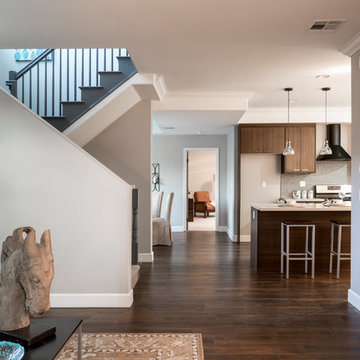
Photo of a mid-sized transitional u-shaped separate kitchen in Los Angeles with an undermount sink, flat-panel cabinets, dark wood cabinets, quartz benchtops, brown splashback, mosaic tile splashback, stainless steel appliances, dark hardwood floors and a peninsula.
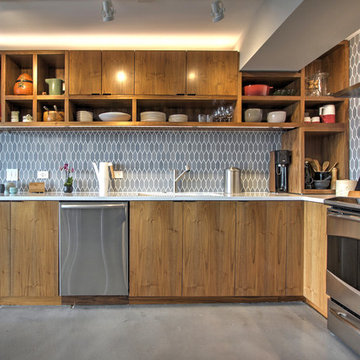
Remodel of a 1960's condominium to modernize and open up the space to the view.
Ambrose Construction.
Michael Dickter photography.
Photo of a small contemporary l-shaped kitchen in Seattle with flat-panel cabinets, dark wood cabinets, quartz benchtops, blue splashback, ceramic splashback, stainless steel appliances and concrete floors.
Photo of a small contemporary l-shaped kitchen in Seattle with flat-panel cabinets, dark wood cabinets, quartz benchtops, blue splashback, ceramic splashback, stainless steel appliances and concrete floors.
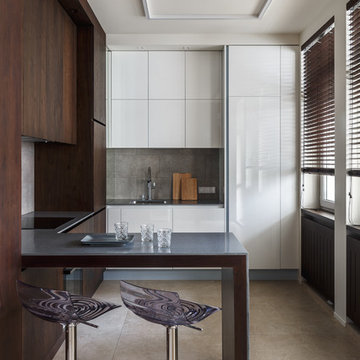
Автор проекта: Ведран Бркич
Фотограф: Красюк Сергей
Photo of a mid-sized contemporary l-shaped open plan kitchen in Moscow with an undermount sink, flat-panel cabinets, dark wood cabinets, quartzite benchtops, grey splashback, porcelain splashback, stainless steel appliances, porcelain floors and no island.
Photo of a mid-sized contemporary l-shaped open plan kitchen in Moscow with an undermount sink, flat-panel cabinets, dark wood cabinets, quartzite benchtops, grey splashback, porcelain splashback, stainless steel appliances, porcelain floors and no island.
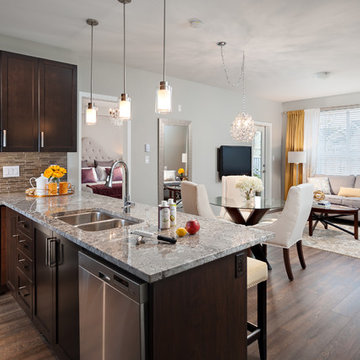
This townhouse has a contemporary, open-concept feel that makes the space seem much larger. The contrast of the light and dark palette make the room visually appealing to guests. The layout of the kitchen and family room also make it perfect for entertaining.
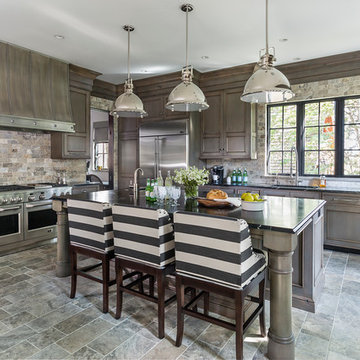
Design ideas for a mid-sized country l-shaped open plan kitchen in Minneapolis with an undermount sink, recessed-panel cabinets, multi-coloured splashback, stainless steel appliances, with island, dark wood cabinets, stone tile splashback, travertine floors and grey floor.
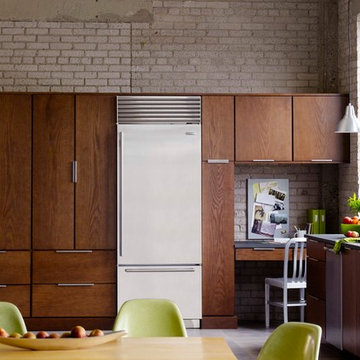
Oak Rohe door style by Mid Continent Cabinetry finished in Fireside.
Mid-sized contemporary l-shaped eat-in kitchen in Orange County with an undermount sink, flat-panel cabinets, dark wood cabinets, soapstone benchtops, white splashback, brick splashback, white appliances, porcelain floors, no island and grey floor.
Mid-sized contemporary l-shaped eat-in kitchen in Orange County with an undermount sink, flat-panel cabinets, dark wood cabinets, soapstone benchtops, white splashback, brick splashback, white appliances, porcelain floors, no island and grey floor.
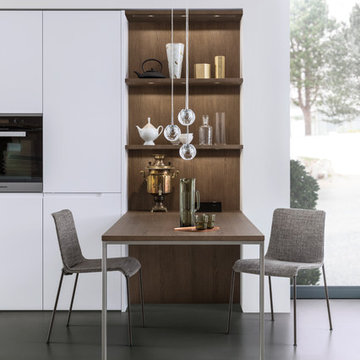
Photo of a mid-sized modern u-shaped open plan kitchen in New York with an integrated sink, flat-panel cabinets, dark wood cabinets, quartzite benchtops, stainless steel appliances, concrete floors and with island.
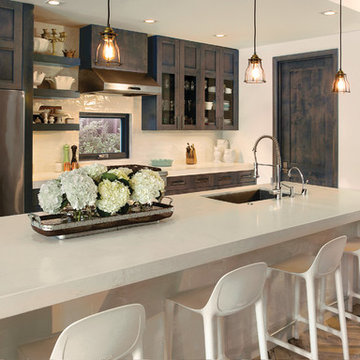
Door Style: Custom. Color: Arctic Grey. Wood Species: Alder
Transitional galley kitchen in Other with an undermount sink, shaker cabinets, dark wood cabinets, stainless steel appliances, medium hardwood floors and with island.
Transitional galley kitchen in Other with an undermount sink, shaker cabinets, dark wood cabinets, stainless steel appliances, medium hardwood floors and with island.
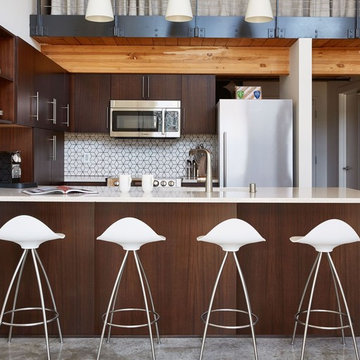
Inspiration for a small contemporary u-shaped open plan kitchen in Seattle with quartzite benchtops, white splashback, flat-panel cabinets, dark wood cabinets, stainless steel appliances and a peninsula.
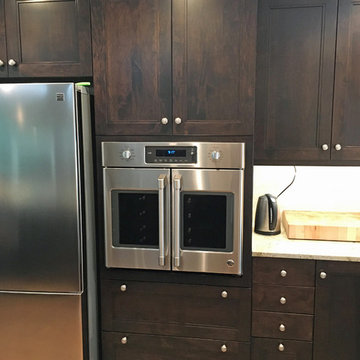
Refrigerator niche (partial view) and custom tall oven cabinet with a dark stain on maple, and a French door convection oven.
Photo of a mid-sized transitional l-shaped open plan kitchen in Houston with a single-bowl sink, shaker cabinets, dark wood cabinets, granite benchtops, beige splashback, stone tile splashback, stainless steel appliances, porcelain floors, with island and beige floor.
Photo of a mid-sized transitional l-shaped open plan kitchen in Houston with a single-bowl sink, shaker cabinets, dark wood cabinets, granite benchtops, beige splashback, stone tile splashback, stainless steel appliances, porcelain floors, with island and beige floor.
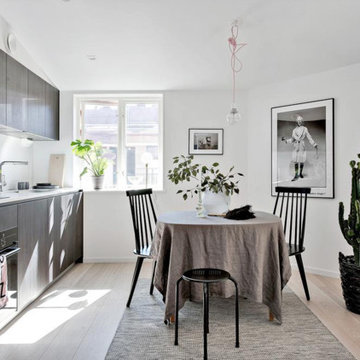
Mid-sized scandinavian single-wall eat-in kitchen in Gothenburg with flat-panel cabinets, dark wood cabinets, white splashback, black appliances, light hardwood floors, marble benchtops and no island.
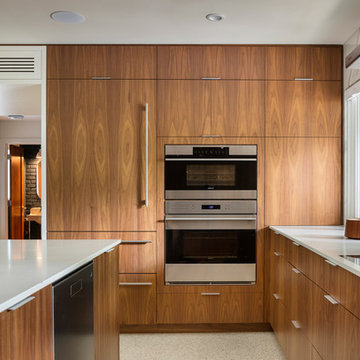
Design ideas for a large contemporary kitchen in Kansas City with an undermount sink, flat-panel cabinets, stainless steel appliances, with island and dark wood cabinets.
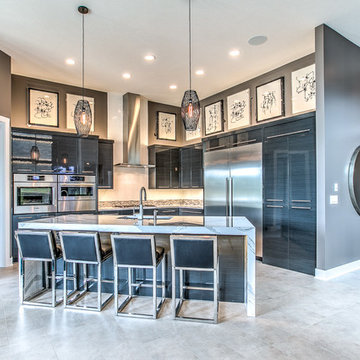
This is an example of a large transitional l-shaped eat-in kitchen in Omaha with a single-bowl sink, flat-panel cabinets, dark wood cabinets, marble benchtops, multi-coloured splashback, matchstick tile splashback, stainless steel appliances, travertine floors and with island.
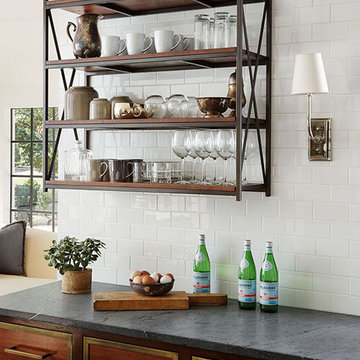
White brick and a massive marble island keep this kitchen light and bright while rich cabinets with brass details and soapstone counters add a masculine element. Open shelving keeps it light and adds to the laid back, inviting environment.
Summer Thornton Design, Inc.
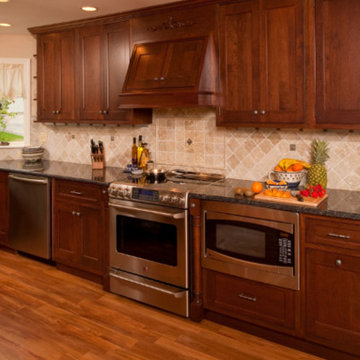
Design ideas for a large traditional u-shaped eat-in kitchen in Boston with an undermount sink, beaded inset cabinets, dark wood cabinets, granite benchtops, grey splashback, stone tile splashback, stainless steel appliances, medium hardwood floors and no island.
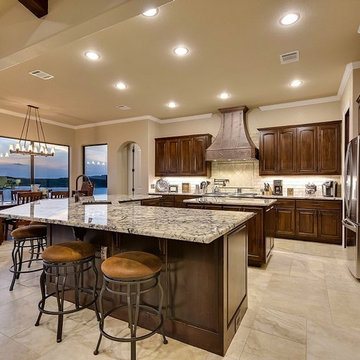
Austin home on Lake Travis. Features a Persian Pearl granite countertops.
Triton Stone Group of Austin
Design ideas for a mid-sized traditional l-shaped open plan kitchen in Austin with granite benchtops, an undermount sink, raised-panel cabinets, dark wood cabinets, stainless steel appliances, with island, beige splashback, porcelain floors, beige floor and grey benchtop.
Design ideas for a mid-sized traditional l-shaped open plan kitchen in Austin with granite benchtops, an undermount sink, raised-panel cabinets, dark wood cabinets, stainless steel appliances, with island, beige splashback, porcelain floors, beige floor and grey benchtop.
Kitchen with Dark Wood Cabinets Design Ideas
7