Kitchen with Slate Floors Design Ideas
Refine by:
Budget
Sort by:Popular Today
121 - 140 of 10,492 photos
Item 1 of 3
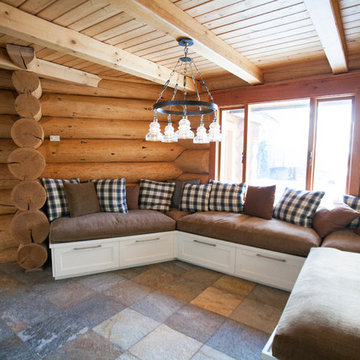
Ava Famili
This is an example of a large country u-shaped eat-in kitchen in Vancouver with a farmhouse sink, shaker cabinets, white cabinets, wood benchtops, stainless steel appliances, slate floors and with island.
This is an example of a large country u-shaped eat-in kitchen in Vancouver with a farmhouse sink, shaker cabinets, white cabinets, wood benchtops, stainless steel appliances, slate floors and with island.
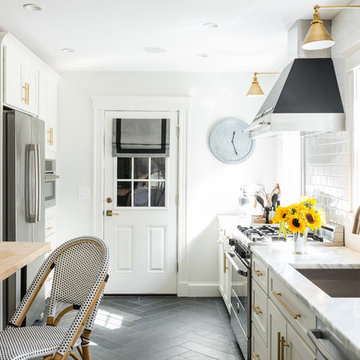
Wide Galley style kitchen. White cabinets with brass hardware. Calcutta marble. Jessica Delaney Photography
This is an example of a small transitional galley eat-in kitchen in Boston with an undermount sink, white cabinets, marble benchtops, white splashback, subway tile splashback, stainless steel appliances, slate floors and with island.
This is an example of a small transitional galley eat-in kitchen in Boston with an undermount sink, white cabinets, marble benchtops, white splashback, subway tile splashback, stainless steel appliances, slate floors and with island.
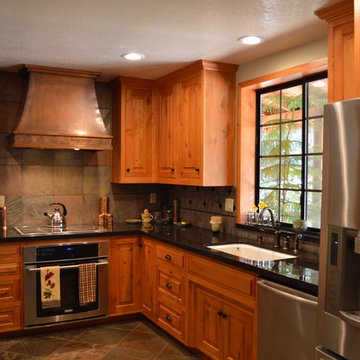
Design ideas for a mid-sized arts and crafts l-shaped eat-in kitchen in Sacramento with a single-bowl sink, raised-panel cabinets, medium wood cabinets, quartzite benchtops, grey splashback, stone tile splashback, stainless steel appliances, slate floors, brown floor and a peninsula.
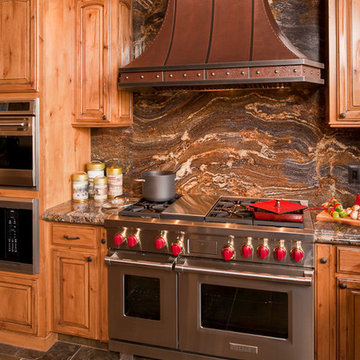
Steven Paul Whitsitt Photography
Design ideas for an expansive country u-shaped open plan kitchen in Other with an undermount sink, raised-panel cabinets, distressed cabinets, granite benchtops, multi-coloured splashback, stone slab splashback, stainless steel appliances, slate floors and a peninsula.
Design ideas for an expansive country u-shaped open plan kitchen in Other with an undermount sink, raised-panel cabinets, distressed cabinets, granite benchtops, multi-coloured splashback, stone slab splashback, stainless steel appliances, slate floors and a peninsula.
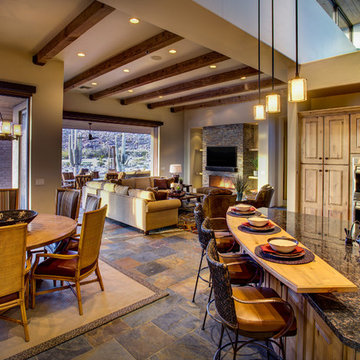
William Lesch
Photo of a large l-shaped open plan kitchen in Phoenix with a double-bowl sink, raised-panel cabinets, medium wood cabinets, granite benchtops, stainless steel appliances, slate floors, with island and multi-coloured floor.
Photo of a large l-shaped open plan kitchen in Phoenix with a double-bowl sink, raised-panel cabinets, medium wood cabinets, granite benchtops, stainless steel appliances, slate floors, with island and multi-coloured floor.
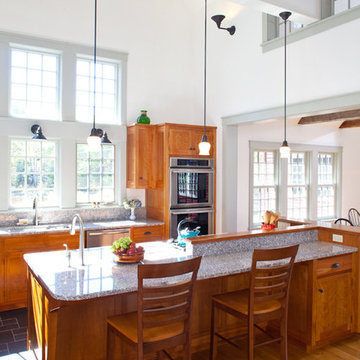
Kitchen island. Flooring: White Oak with black slate tiles in kitchen. Kitchen Cabinets: custom cherry. Countertop: Deer Isle Granite
Photo by Randy O'Rourke
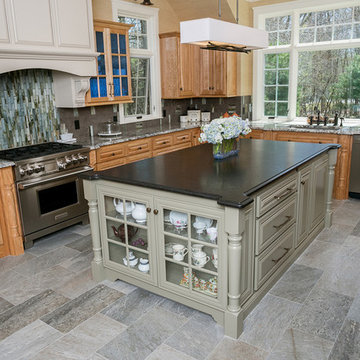
David Fox
Inspiration for a large contemporary l-shaped separate kitchen in Boston with an undermount sink, grey splashback, ceramic splashback, multiple islands, recessed-panel cabinets, medium wood cabinets, granite benchtops, stainless steel appliances, slate floors and grey floor.
Inspiration for a large contemporary l-shaped separate kitchen in Boston with an undermount sink, grey splashback, ceramic splashback, multiple islands, recessed-panel cabinets, medium wood cabinets, granite benchtops, stainless steel appliances, slate floors and grey floor.
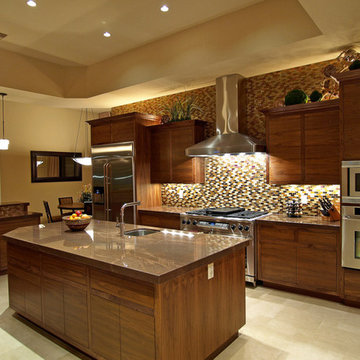
Inspiration for a large traditional u-shaped eat-in kitchen in Las Vegas with a double-bowl sink, flat-panel cabinets, medium wood cabinets, granite benchtops, multi-coloured splashback, stone tile splashback, stainless steel appliances, slate floors and with island.
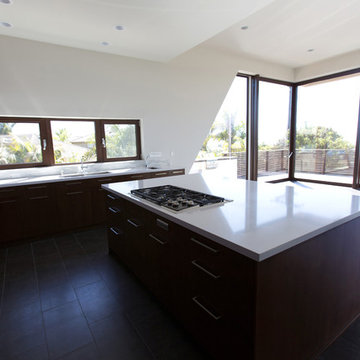
View of kitchen and island, overlooking west.
Photo: Juintow Lin
Inspiration for a large contemporary single-wall eat-in kitchen in San Diego with a double-bowl sink, flat-panel cabinets, medium wood cabinets, multi-coloured splashback, terra-cotta splashback, stainless steel appliances, slate floors and with island.
Inspiration for a large contemporary single-wall eat-in kitchen in San Diego with a double-bowl sink, flat-panel cabinets, medium wood cabinets, multi-coloured splashback, terra-cotta splashback, stainless steel appliances, slate floors and with island.
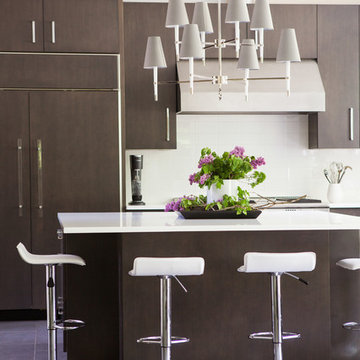
Caryn Bortniker
Design ideas for a mid-sized contemporary l-shaped eat-in kitchen in New York with flat-panel cabinets, dark wood cabinets, white splashback, panelled appliances, a single-bowl sink, quartz benchtops, subway tile splashback, slate floors and with island.
Design ideas for a mid-sized contemporary l-shaped eat-in kitchen in New York with flat-panel cabinets, dark wood cabinets, white splashback, panelled appliances, a single-bowl sink, quartz benchtops, subway tile splashback, slate floors and with island.
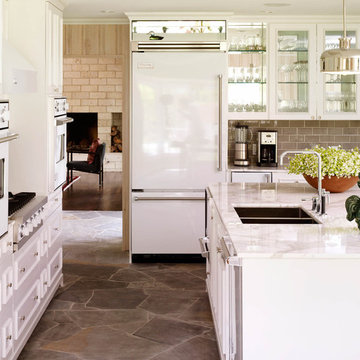
Karlisch Photography
Inspiration for a traditional kitchen in Dallas with a double-bowl sink, glass-front cabinets, white cabinets, grey splashback, subway tile splashback, white appliances and slate floors.
Inspiration for a traditional kitchen in Dallas with a double-bowl sink, glass-front cabinets, white cabinets, grey splashback, subway tile splashback, white appliances and slate floors.
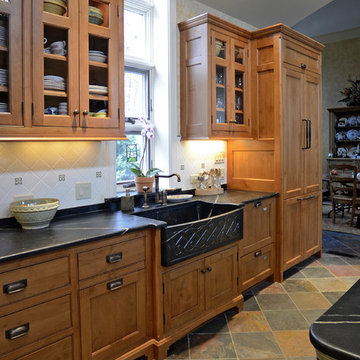
Cabinetry By Bench Made Woodworking Photos by Hal Barkan
Photo of a traditional kitchen in Cincinnati with a farmhouse sink and slate floors.
Photo of a traditional kitchen in Cincinnati with a farmhouse sink and slate floors.

Marble farmhouse sink is highlighted on this window wall with pendant accent lighting.
This is an example of a small u-shaped separate kitchen in New York with a farmhouse sink, shaker cabinets, blue cabinets, granite benchtops, white splashback, white appliances, slate floors, no island, grey floor and black benchtop.
This is an example of a small u-shaped separate kitchen in New York with a farmhouse sink, shaker cabinets, blue cabinets, granite benchtops, white splashback, white appliances, slate floors, no island, grey floor and black benchtop.

This Cornish county home required a bespoke designed kitchen to maximise storage yet create a warm, fresh and open feel to the room.
Small contemporary u-shaped separate kitchen in Cornwall with a drop-in sink, flat-panel cabinets, beige cabinets, quartzite benchtops, white splashback, engineered quartz splashback, black appliances, slate floors, no island, grey floor, white benchtop and exposed beam.
Small contemporary u-shaped separate kitchen in Cornwall with a drop-in sink, flat-panel cabinets, beige cabinets, quartzite benchtops, white splashback, engineered quartz splashback, black appliances, slate floors, no island, grey floor, white benchtop and exposed beam.
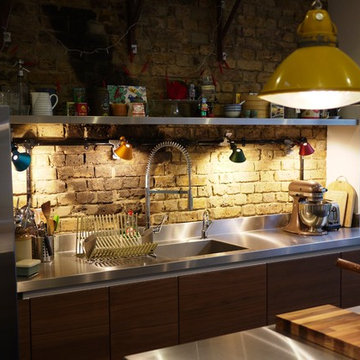
Inspiration for a mid-sized industrial eat-in kitchen in London with flat-panel cabinets, medium wood cabinets, stainless steel benchtops, brick splashback, stainless steel appliances, slate floors, with island, black floor and an integrated sink.
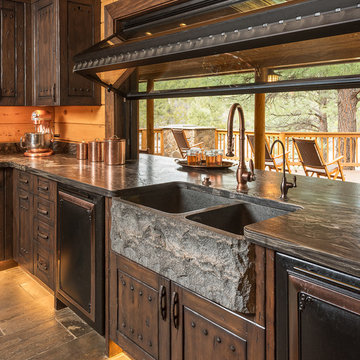
All Cedar Log Cabin the beautiful pines of AZ
Elmira Stove Works appliances
Photos by Mark Boisclair
Design ideas for a large country open plan kitchen in Phoenix with a farmhouse sink, raised-panel cabinets, brown cabinets, limestone benchtops, beige splashback, timber splashback, black appliances, slate floors and with island.
Design ideas for a large country open plan kitchen in Phoenix with a farmhouse sink, raised-panel cabinets, brown cabinets, limestone benchtops, beige splashback, timber splashback, black appliances, slate floors and with island.
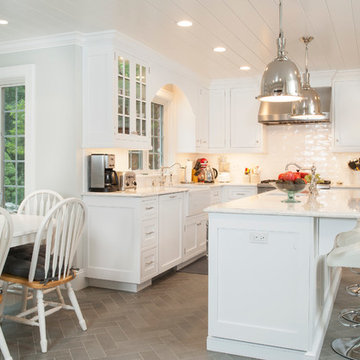
Inspiration for a mid-sized traditional l-shaped eat-in kitchen in New York with a farmhouse sink, shaker cabinets, white cabinets, white splashback, subway tile splashback, with island, marble benchtops, stainless steel appliances, slate floors and grey floor.
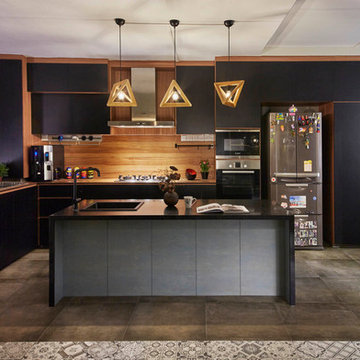
Kitchen.
The kitchen is an open concept kitchen with shades of black & wood finishes. The top & bottom cabinetry has a
medium wood finish body frame, black cabinetry doors with a different shade of medium wood counter top. The kitchen island is finished in dark granite with grey interior & cabinetry doors. Overall, walls are white washed,
dark grey slabs of homogeneous tiling with some parts of the house in embroidery accent tiles in cool colors.
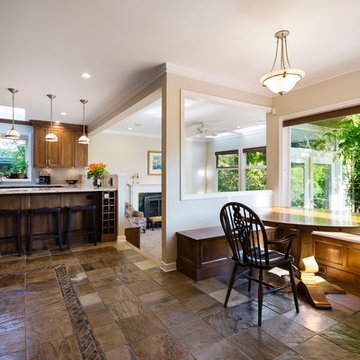
Built in custom cabinetry provides lots of extra seating around the kitchen table
New wood cabinetry compliments existing slate flooring
Design - Sarah Gallop Design Inc.
Paul Grdina Photography
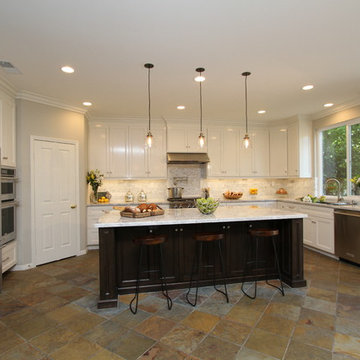
For this kitchen remodel we used custom maple cabinets in a swiss coffee finish with a coordinating dark maple island with beautiful custom finished end panels and posts. The countertops are Cambria Summerhill quartz and the backsplash is a combination of honed and polished Carrara marble. We designed a terrific custom built-in desk with 2 work stations.
Kitchen with Slate Floors Design Ideas
7